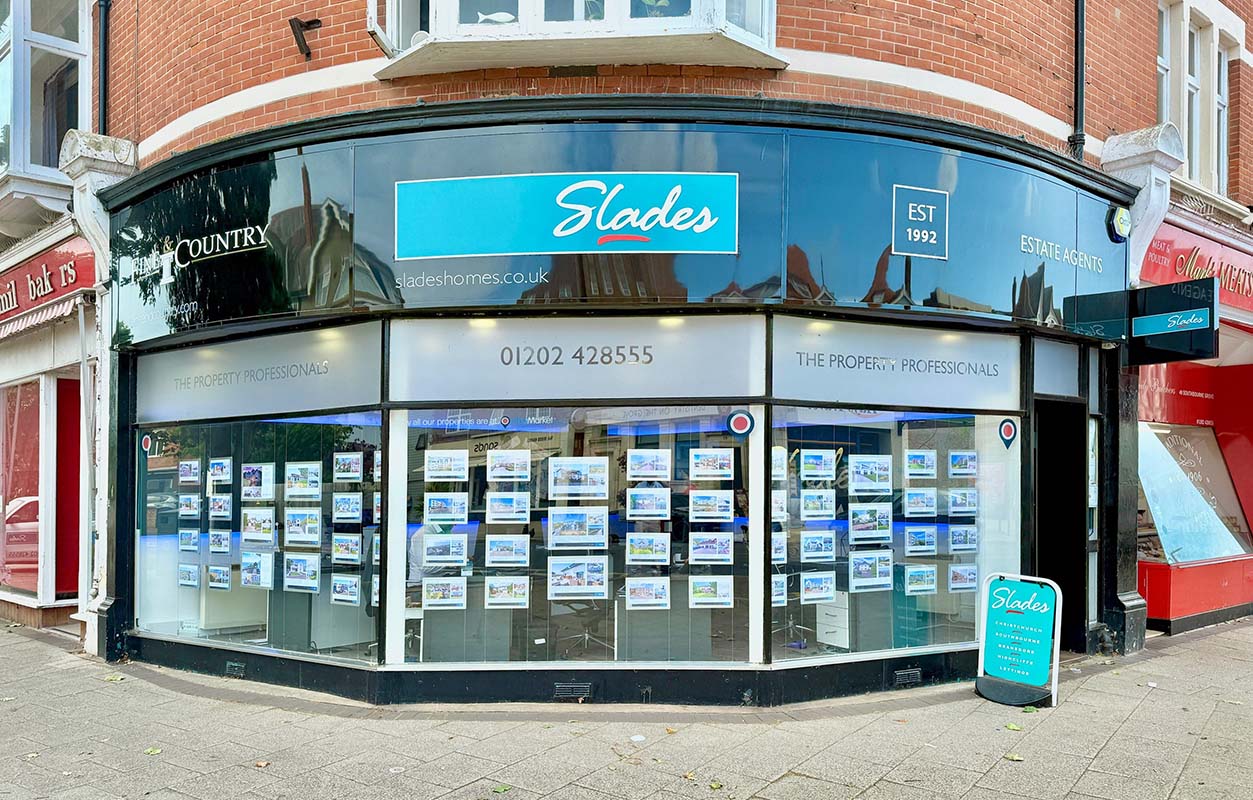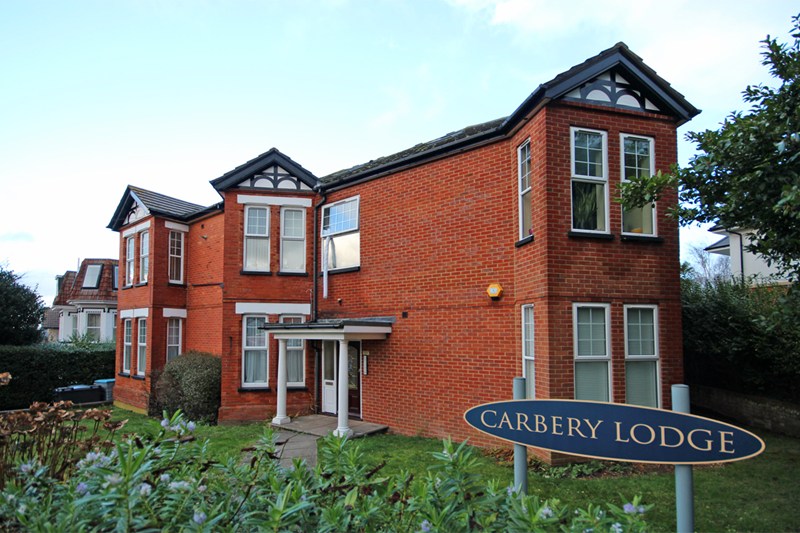Carbery Lodge, 1 Irving Road, Southbourne, Bournemouth, BH6 5LG
- Flat / Apartment
- 2
- 1
- 1
- Leasehold
Description:
NO CHAIN! This first floor apartment featuring its own private entrance is set close to Soutbourne Grove and offers well presented modern accommodation as well as an allocated off road parking space, keys in office!
Private front entrance door with obscure glazed panelling through to:
GROUND FLOOR ENTRANCE: Stairs with UPVC double glazed window and lighting over leads to first floor. Door to:
ENTRANCE HALL: Coved smooth set ceilings with inset down lighter, wall mounted thermostat control panel and entry phone. Doors to:
LOUNGE: 14'5 x 11'7 (4.39m x 3.53m) Coved smooth set ceilings, six inset down lighters, rear aspect UPVC double glazed window, radiator, TV aerial point, telephone point. Door to:
KITCHEN: 8'8 x 8'3 (2.64m x 2.51m) Coved smooth set ceilings, four inset down lighters, side aspect UPVC double glazed window. Modern fitted kitchen comprising range of Maple effect eye level and base units with cupboards and drawers, roll top work surfaces over base units with inset one and a half bowl single drainer sink with mixer tap. Inset five ring gas hob finished in stainless steel with matching stainless steel splash back, electric oven below, extractor hood and lighting over. Integrated washing machine and upright fridge freezer, part tiled walls, wood laminate flooring, wall mounted gas combination boiler serving hot water and central heating.
BEDROOM 1: 10'9 x 9'10 (3.28m x 3m) to front of fitted wardrobes. Coved smooth set ceilings, four inset down lighters, rear aspect UPVC double glazed window, panelled radiator, built in bedroom furniture comprising his and hers double wardrobes with four additional built in storage cupboards.
BEDROOM 2: 10'8 x 9'2 (3.25m x 2.79m ) maximum L shaped. Coved smooth set ceilings, four inset down lighters, side aspect UPVC double glazed window, radiator.
BATHROOM: Smooth set ceiling, three inset down lighters, ceiling mounted extractor fan, modern fitted white suite comprising low level wc, pedestal wash hand basin with dual taps, panel enclosed bath with Victoriana style mixer tap and shower attachment over with shower screen to side and tiled surround, remaining walls are half tiled. Vinyl flooring, radiator, wall mounted light point with shaver connection.
OUTSIDE: The apartment benefits from an allocated parking space to the rear of the property.
* Private entrance and stairs to first floor * Entrance hall * Two bedrooms * Fitted bedroom furniture to master * Lounge * Separate modern kitchen * Modern bathroom * Entry phone system * Upvc double glazing * Gas central heating * Allocated parking *



