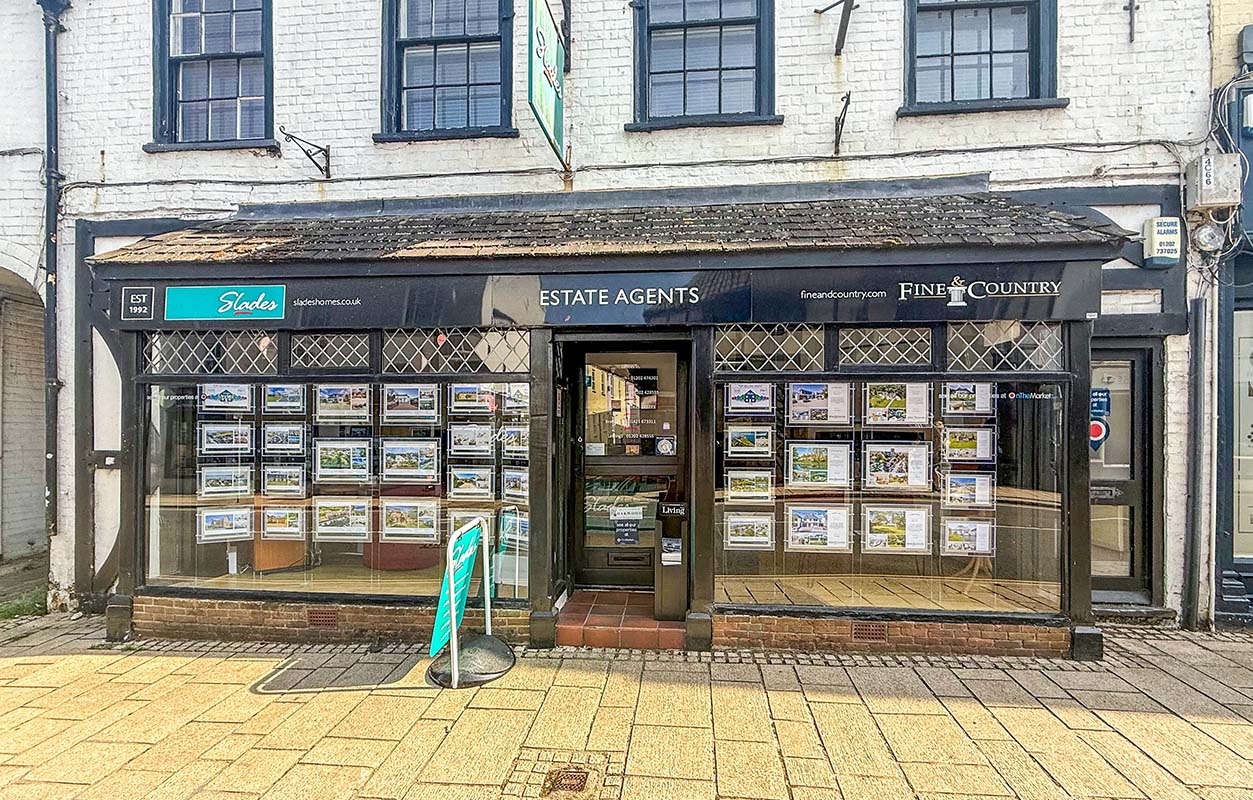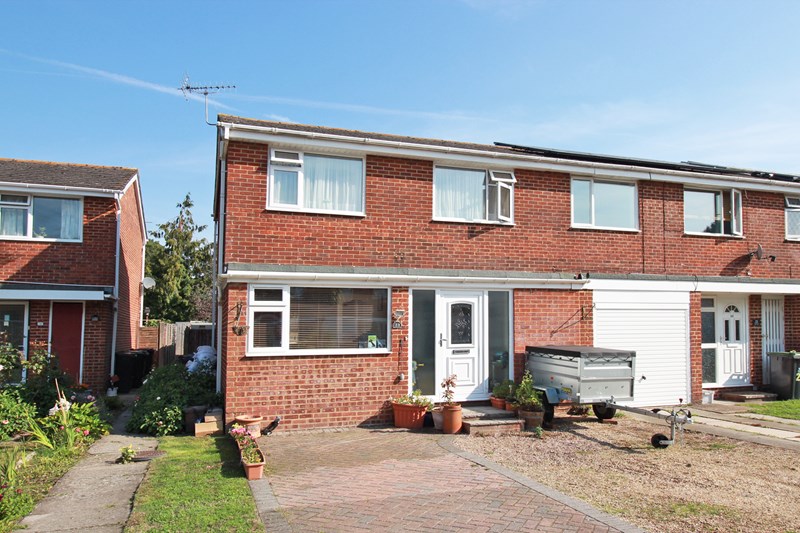Burnham Road, Burton, Christchurch, Dorset, BH23 7ND
- End of Terrace House
- 3
- 1
- 1
- Freehold
Key Features:
- Updated & Modernised
- Superb kitchen/breakfast room
- Ground floor cloakroom
- Off road parking for several cars
Description:
WITH OFF ROAD PARKING FOR SEVERAL CARS, AN EXTENDED KITCHEN IS A PARTICULAR FEATURE OF THIS 3 BEDROOM END TOWN HOUSE ON A POPULAR VILLAGE DEVELOPMENT
An internal viewing is strongly recommended to appreciate the fully scope of accommodation available. Benefits include: gas central heating with refitted boiler (2015), recently replaced double glazing (2016) superb kitchen/breakfast room, off road parking for several cars and a rear garden with a depth of approximately 45' (13.72m).
A double glazed entrance door leads to the entrance hall with useful cloaks/storage cupboard.
From the entrance hall an inner glazed door leads to the lounge/dining room. Understairs storage cupboard. Pebble effect electric fire. Double glazed sliding patio doors to rear garden.
The kitchen/breakfast room has a range of refitted modern base and eye-level units with worktop space over and matching splashbacks. Concealed lighting. Tile effect flooring. Space for fridge/freezer. Further space for range style cooker with splashback and 'Belling' cooker canopy over. Space and plumbing for washing machine and dishwasher. Stainless steel one and a half bowl sink with single drainer and mixer tap. Double glazed window to front. Breakfast bar. Double glazed rear door.
The cloakroom comprises a refitted modern suite with close coupled w.c. and vanity basin. Frosted double glazed window to rear.
From the entrance hall, stairs lead to first floor landing. Hatch to roof space. 'Glow Worm' combi boiler. Airing/storage cupboard with slatted shelving.
Bedroom One has a double glazed window to the front. Extensive range of built-in wardrobes with eye-level cupboards over and bedside cabinets.
Bedroom Two has a double glazed window to the front.
Bedroom Three has a double glazed window to the rear.
The bathroom has a refitted suite comprising shaped panel bath with fitted shower and screen. Pedestal wash hand basin. Close coupled w.c. Frosted double glazed window to rear.
The property is situated in a popular village location. The open plan front garden is block paved and has loose gravel to provide OFF ROAD PARKING FOR SEVERAL CARS. To the left-hand side a pathway and single timber gate leads to the rear garden with a depth of approximately 45' (13.72m) and comprises a raised decking area, laid to lawn with shrub and flower borders. GARDEN SHED.
A summary of the accommodation with approximate room sizes:-
ENTRANCE HALL
LOUNGE/DINING ROOM: 21'2" x 11' (6.45m x 3.35m)
KITCHEN/BREAKFAST ROOM: 27'6" (8.38m) max x 7'10" (2.39m)
CLOAKROOM
BEDROOM ONE: 15'1" x 8' (4.6m x 2.44m)
BEDROOM TWO: 12'6" x 8'2" (3.81m x 2.49m)
BEDROOM THREE: 11' x 6'8" (3.35m x 2.03m)
BATHROOM
COUNCIL TAX BAND: C
UPDATED & MODERNISED END TOWN HOUSE * POPULAR VILLAGE DEVELOPMENT * GAS CH (new boiler 2015) * DOUBLE GLAZING (2016) * ENT HALL * LOUNGE/DINING RM * SUPERB KITCHEN/BREAKFAST RM * CLOAKROOM * 3 BEDROOMS * BATHROOM * FRONT GARDEN * OFF ROAD PARKING FOR SEVERAL CARS * REAR GARDEN



