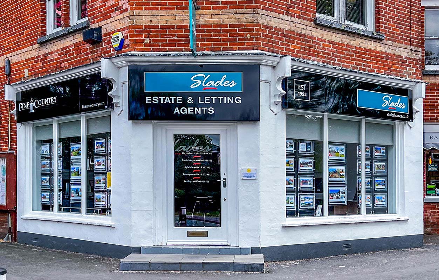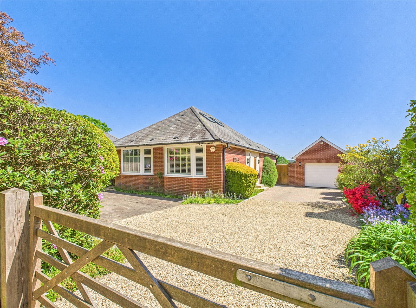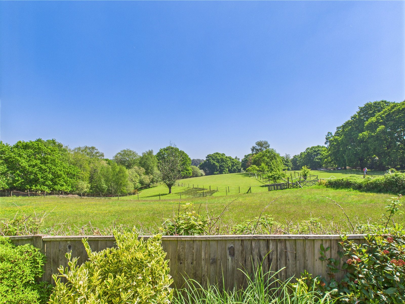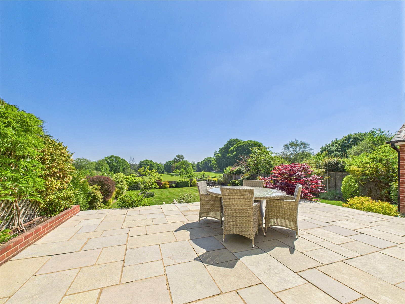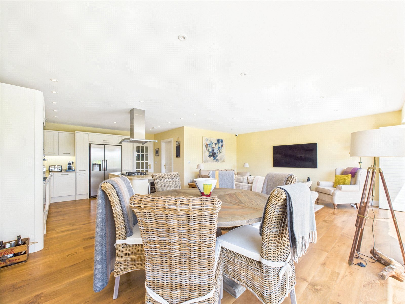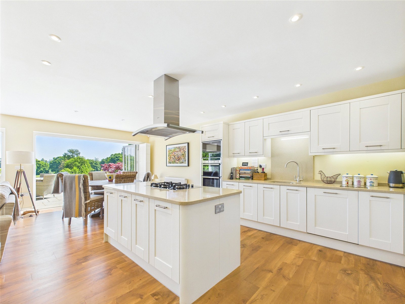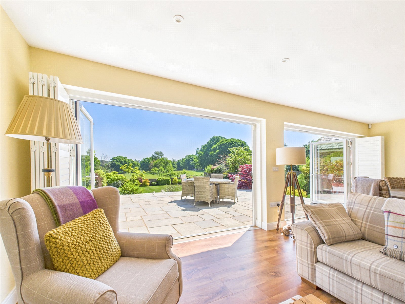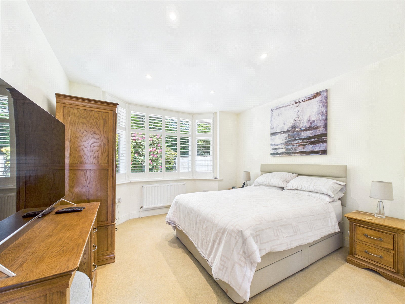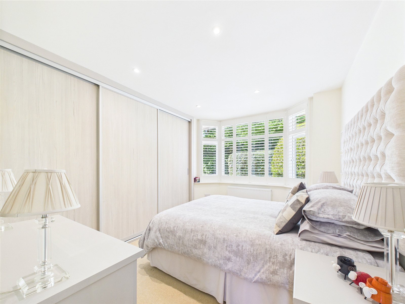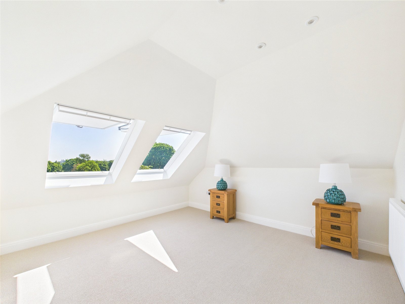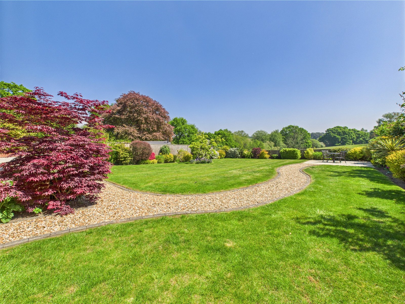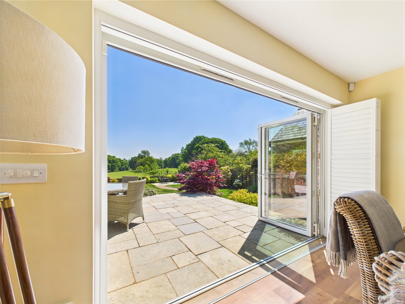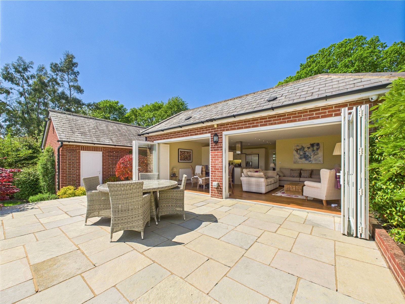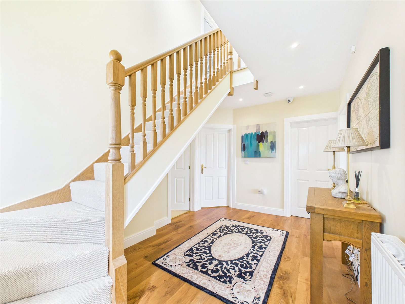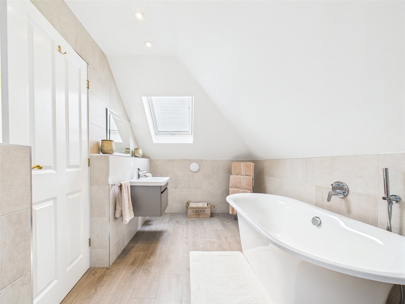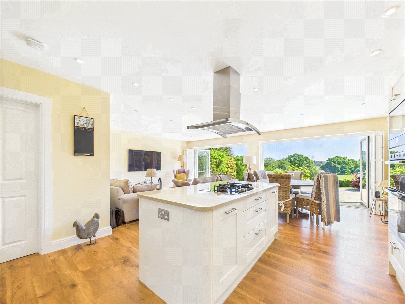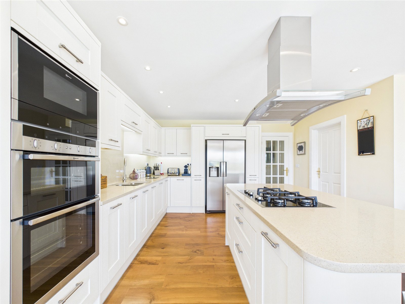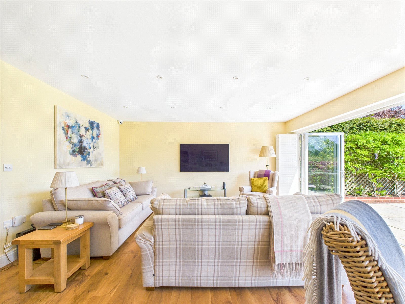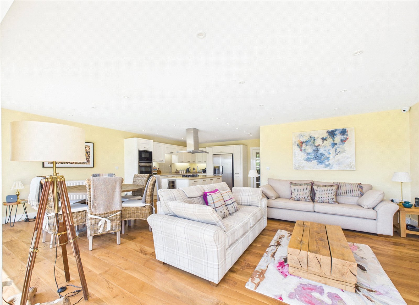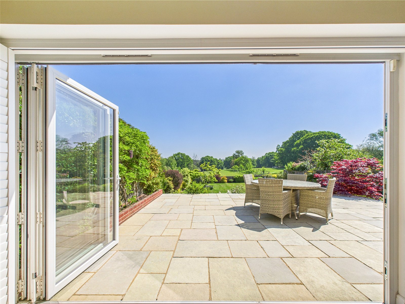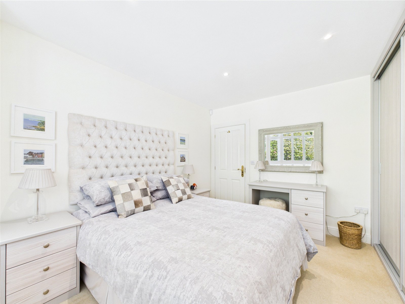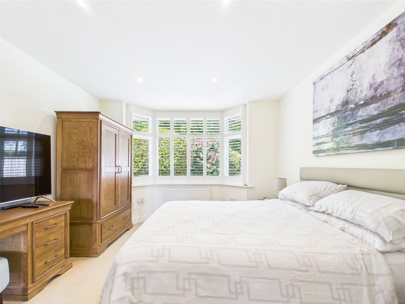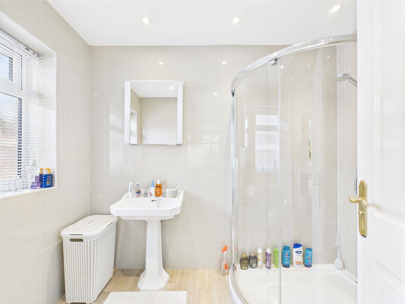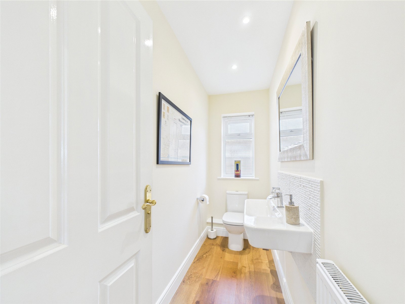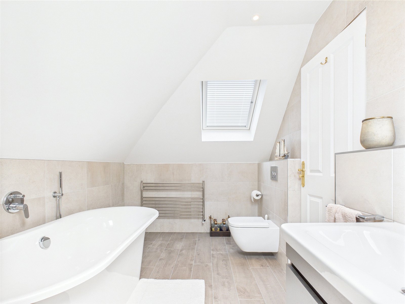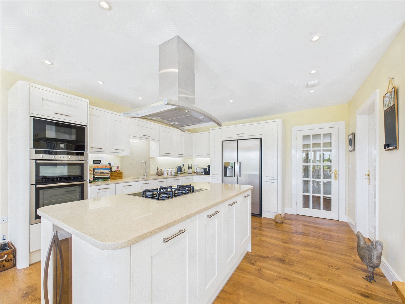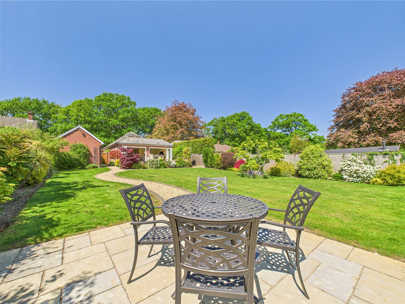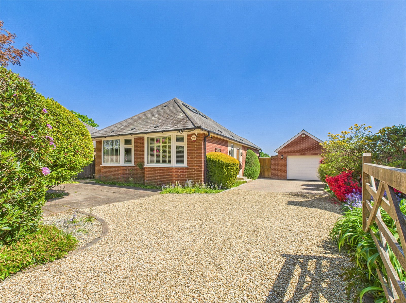Burley Road, Bransgore, Christchurch, Dorset, BH23 8DF
- Detached Bungalow
- 3
- 1
- 2
- Freehold
Key Features:
- No chain
- Beautifully presented
- Driveway & Garage
- Large South facing Garden
- Convenient semi rural location
- Stunning views
Description:
ENJOYING STUNNING RURAL VIEWS TO THE REAR, IS THIS BEAUTIFULLY PRESENTED HIGH QUALITY, THREE DOUBLE BEDROOM CHALET BUNGALOW, FEATURING A STUNNING OPEN PLAN LIVING/KITCHEN/DINING ROOM AND A LARGE SOUTHERLY ASPECT REAR GARDEN, IDEALLY SITUATED WITHIN THE WESTERN FRINGE OF THE NEW FOREST NATIONAL PARK.
The property enjoys a beautiful semi rural yet convenient position within the Western fringe of The New Forest National Park within a stones throw of open forest land. Within a short distance Bransgore Village offers an excellent range of amenities, to include a good selection of day to day shops, a number of Public Houses and a most popular Primary School, which is in turn a feeder for the highly regarded Ringwood and Highcliffe Comprehensives. The New Forest National Park with its attractive walks and pleasant villages is close to hand, whilst the beautiful harbourside town of Christchurch and its neighbouring coastline is approximately 5 miles distant.
INTERNALLY:
At the hub of the home, a stunning open plan Living/Kitchen/Dining Room enjoys two sets of bi-fold doors providing a delightful aspect over the rear Garden and adjacent fields beyond, complemented by inset downlighters and Karndean flooring. The tasteful fitted Kitchen offers a comprehensive selection of cupboard and drawer units, incorporating a centre island with Granite worktops and complemented by high quality integrated appliances.
There are two spacious Bedrooms to the front, one of which is complemented by fitted wardrobes whilst the other enjoys a spacious Ensuite Shower Room.
The ground floor further offers a spacious Entrance Hall, a convenient Cloakroom and a Utility Room.
To the first floor is a further double Bedroom enjoying far reaching views and a spacious Bathroom with a modern suite incorporating a feature free standing bath.
EXTERNALLY:
To the front is a gated Driveway which extends along the side. The good size Garage is accessed via an electrically operated door to the front, is fitted with power and lighting and offers a personal door to the rear Garden.
The delightful Rear Garden is a particular feature enjoying a good degree of seclusion, a Southerly aspect and delightful rural views. Abutting the rear of the property is a large Patio whilst the remainder of the garden is laid attractively to lawn with well stocked boarders.
COUNCIL TAX BAND: D
TENURE: FREEHOLD

