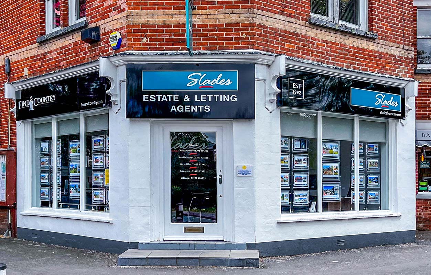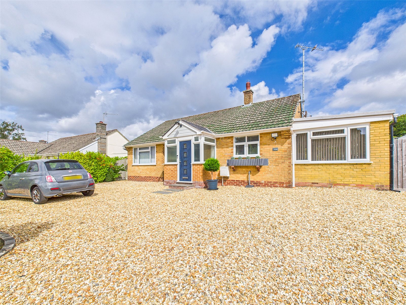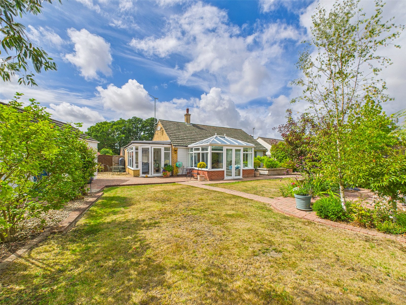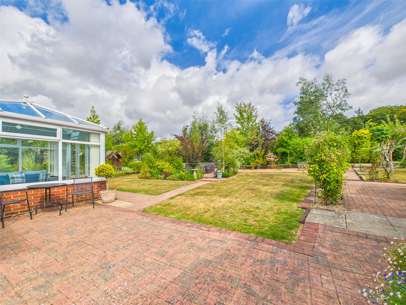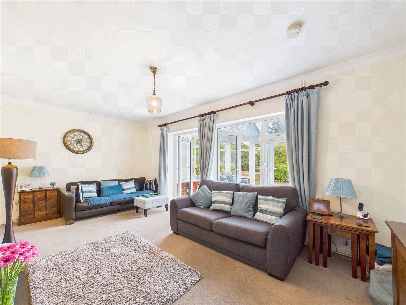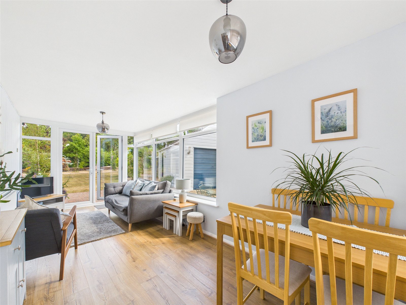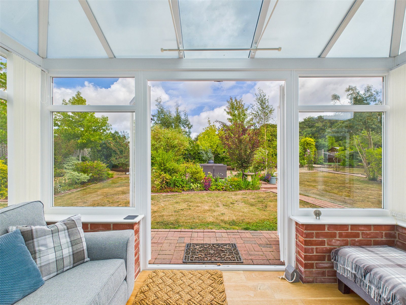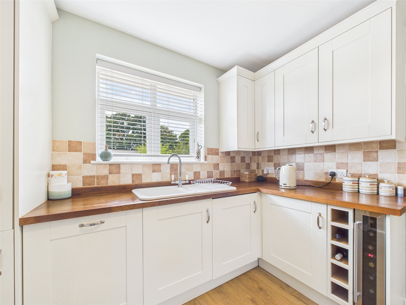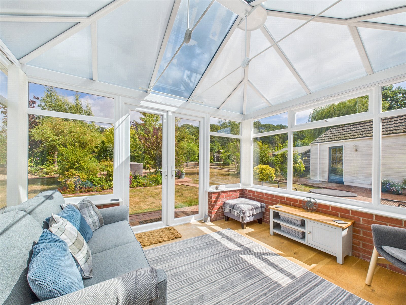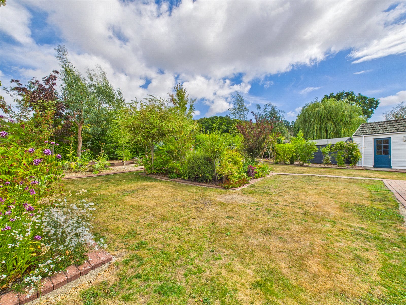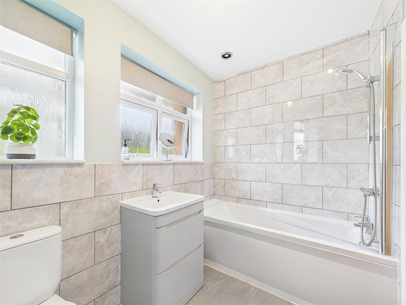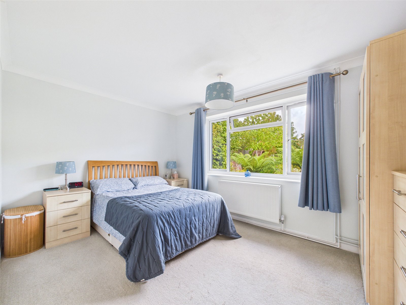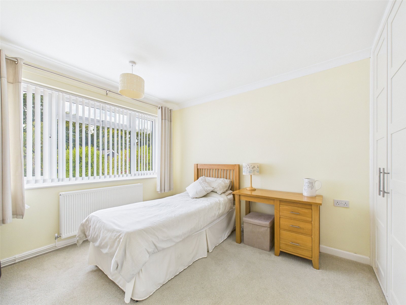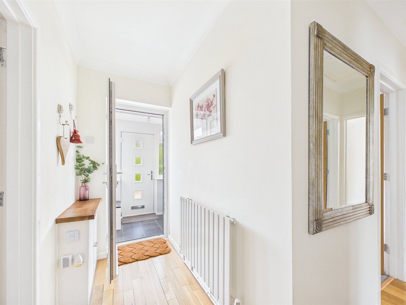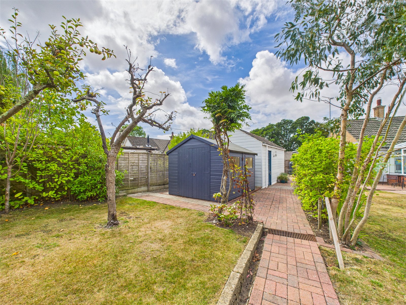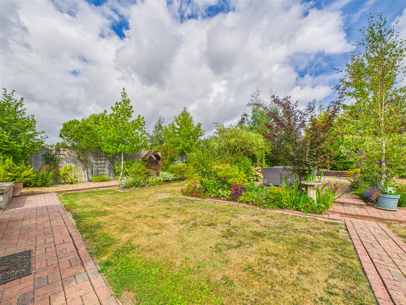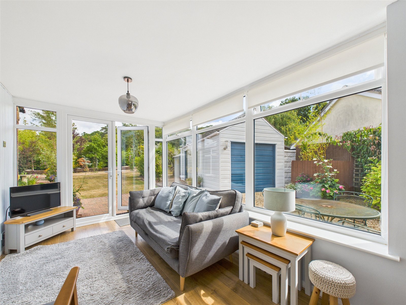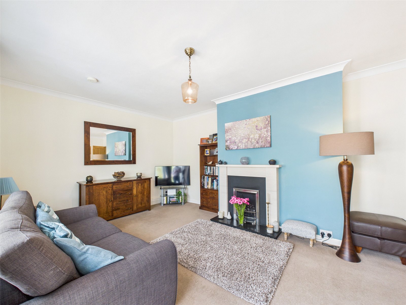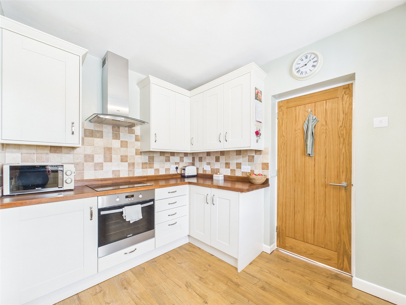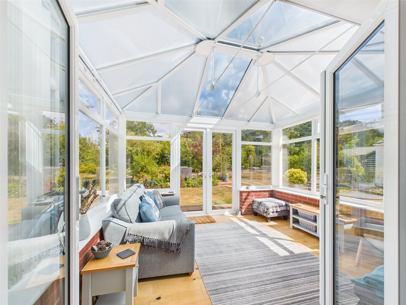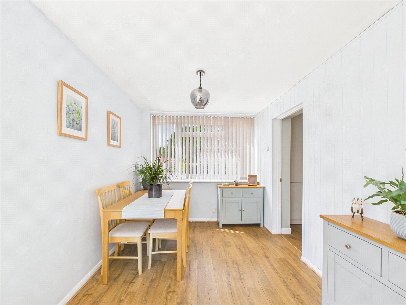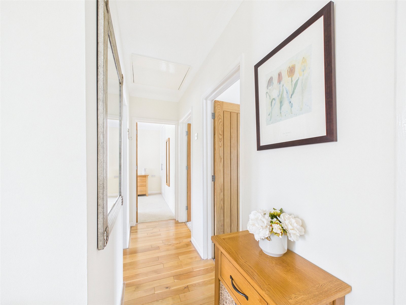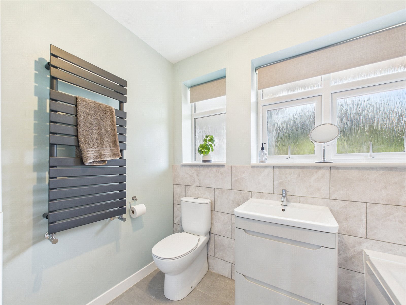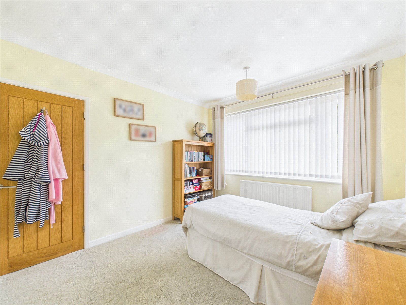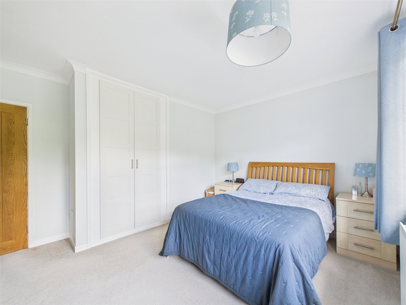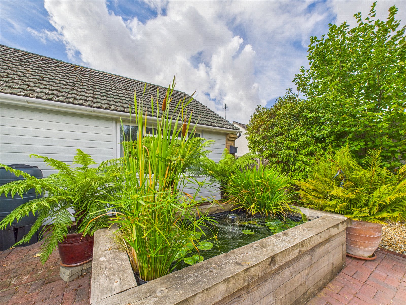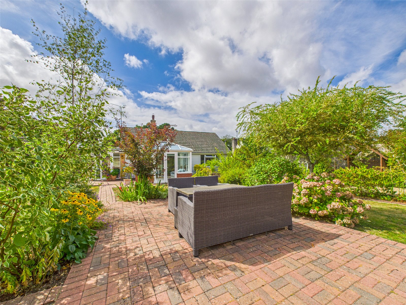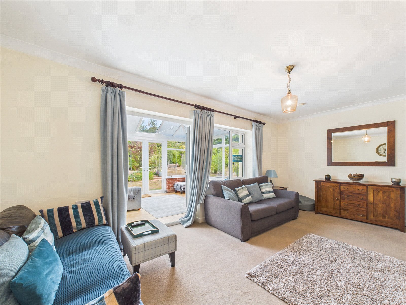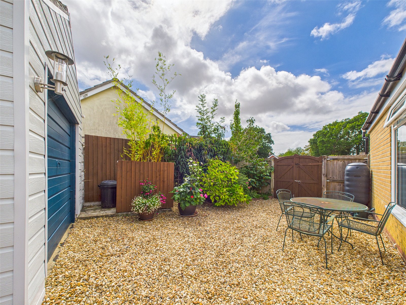Bransgore Gardens, Bransgore, Christchurch, Dorset, BH23 8JD
- Detached Bungalow
- 2
- 3
- 1
- Freehold
Key Features:
- Highly regarded location
- Large rear Garden
- Immaculately presented
- Substantial parking facilities
- Detached Garage
- Attractive Kitchen and Dining Room
Description:
A STUNNING, VERSATILE TWO BEDROOM DETACHED BUNGALOW FEATURING A LARGE SECLUDED REAR GARDEN, ATTRACTIVE KITCHEN AND AN IMPRESSIVE LIVING ROOM SITUATED IN A HIGHLY POPULAR VILLAGE DEVELOPMENT.
The property is enviably situated in a highly regarded development on the edge of Bransgore village, within easy walking distance of the village centre, which offers an excellent range of day to day amenities and a highly regarded Primary School, which is in turn a feeder for the most popular Ringwood and Highcliffe Comprehensives. The New Forest National Park is close to hand, whilst the beautiful harbourside town of Christchurch and its neighbouring coastline is approximately 5 miles away.
INTERNALLY:
A spacious porch leads you into an Entrance Hall which offers access to all rooms. Furthermore there is a handy storage cupboard facing you when you walk in.
At the hub of the home is a spacious Living Room, which flows through to a Conservatory overlooking the large rear garden. The Living Room offers plenty of space for furniture and wall units.
The well-appointed Kitchen enjoys an attractive outlook over the front of the property. The kitchen has a selection of base and eye level units to include a built in dishwasher, induction hob and a under unit drinks fridge. A door leads from the kitchen into an extension which is currently used a dining room. This versatile space can also be used as an office / second reception room. French doors at the back also provide access into the rear garden.
The property offers two good size double Bedrooms, Bedroom One has a gorgeous outlook over the rear garden whilst Bedroom Two looks out the front.
The main Bathroom is tastefully fitted with a modern matching white 3-piece suite incorporating a panelled bath with shower fitment over and a wash hand basin with storage under. Further complements include two windows, inset downlighters, part tiled walls and tiled flooring.
EXTERNALLY:
To the front of the property there is a lawned garden with a selection of mature shrubs and a large Driveway provides off road parking for a number of vehicles.
The Garage is accessed via wooden gates and is located in the rear garden, it is fitted with power and lighting.
The large Rear Garden enjoys a easterly aspect and a good degree of seclusion, it is laid primarily to lawn with a brick seating area, a pond, a selection of borders and various seating areas.
COUNCIL TAX BAND: D
TENURE: FREEHOLD

