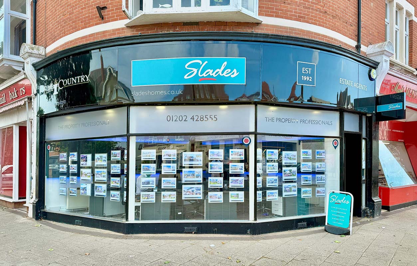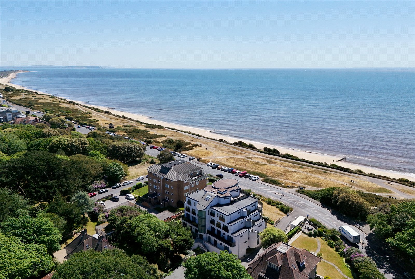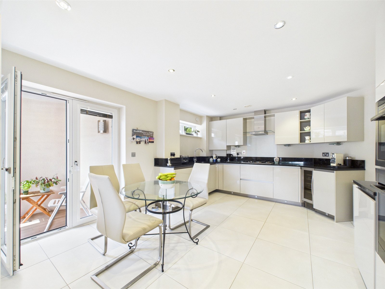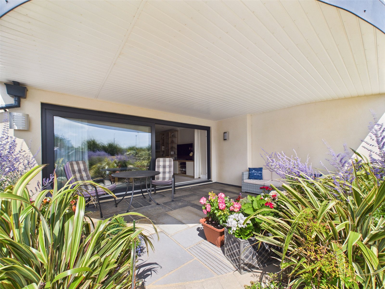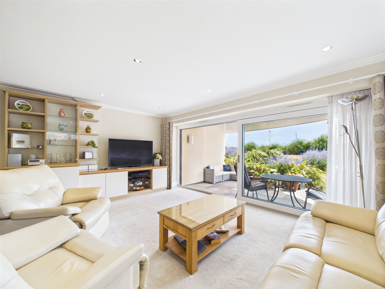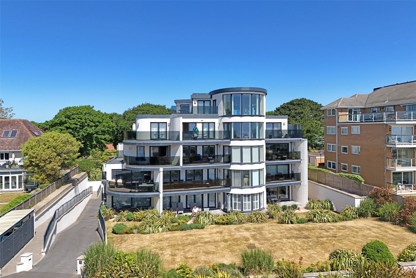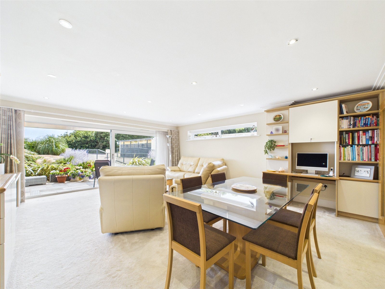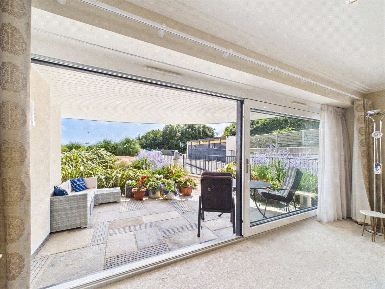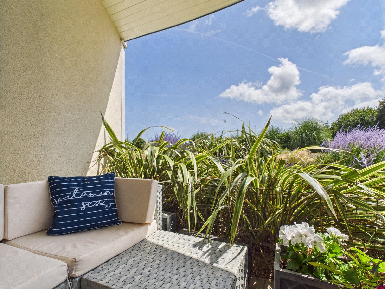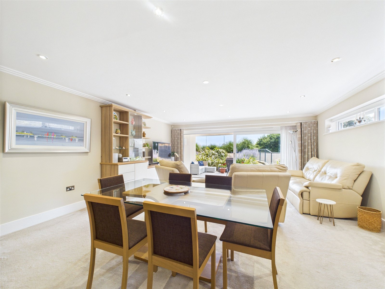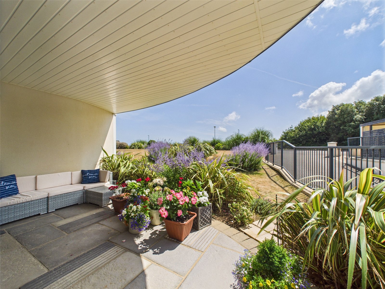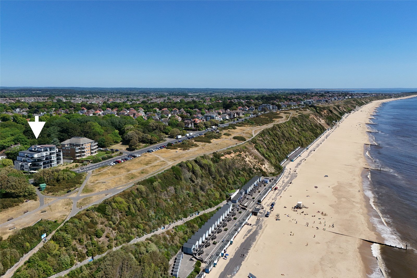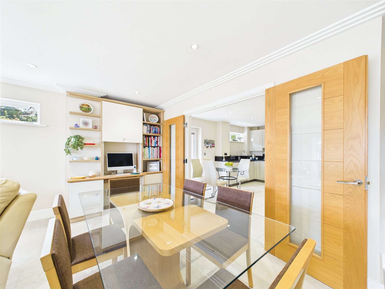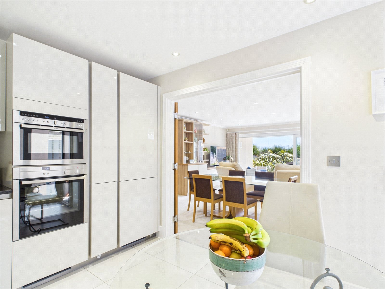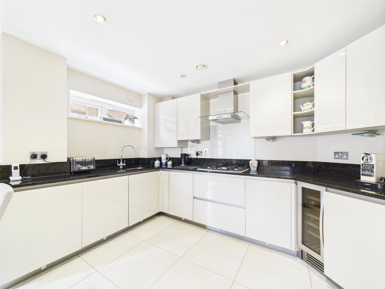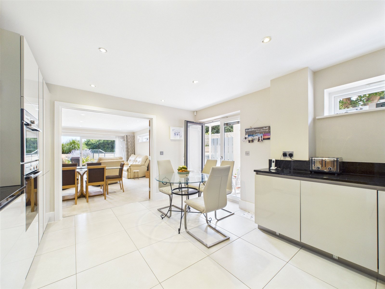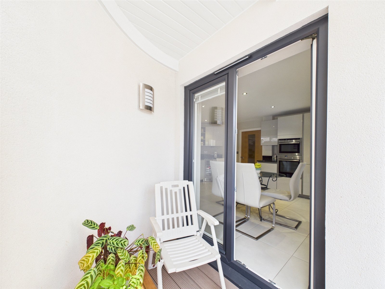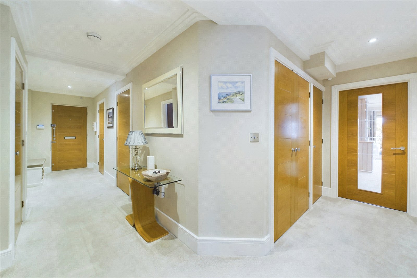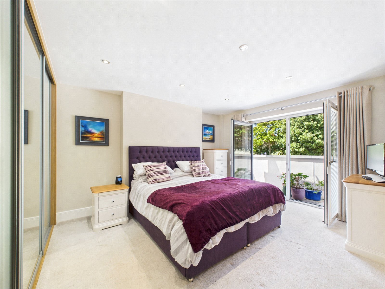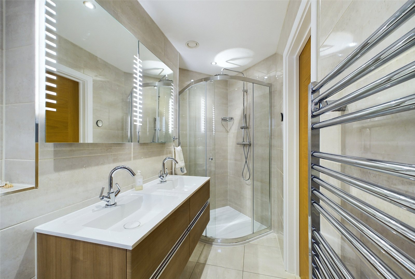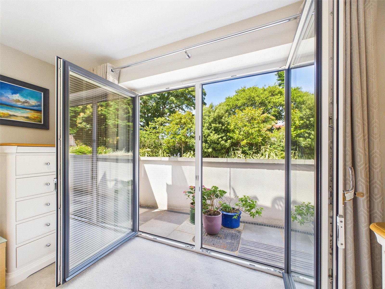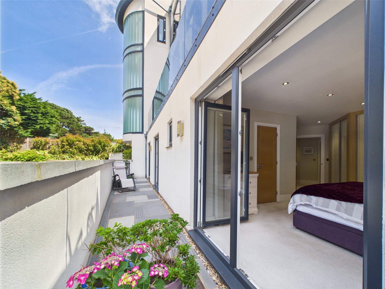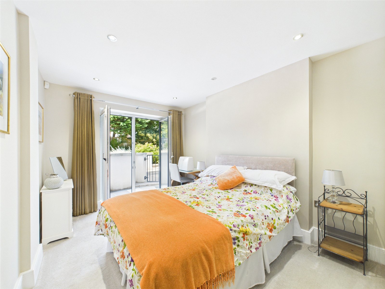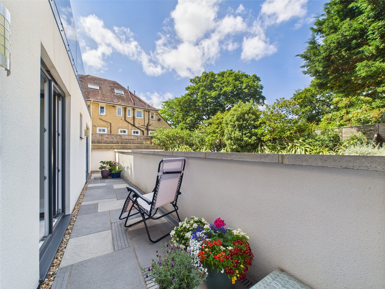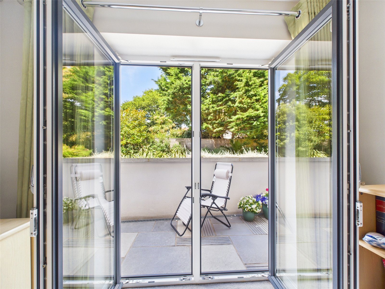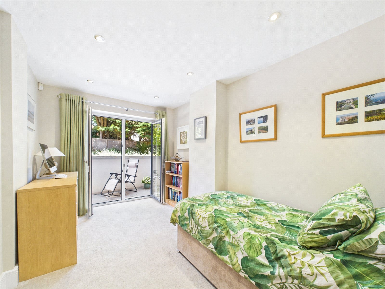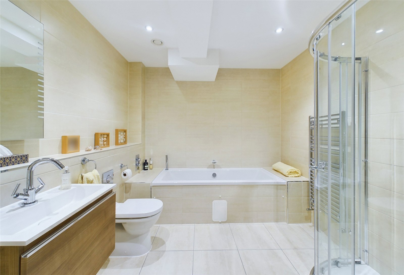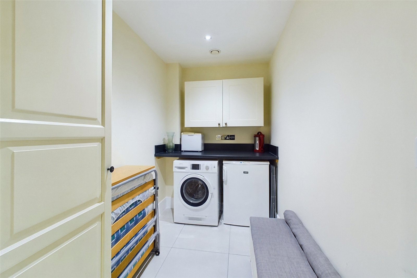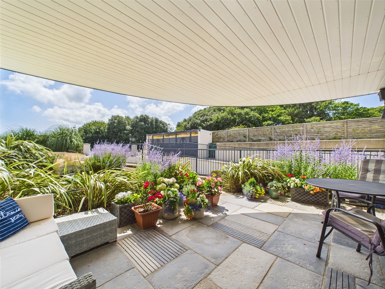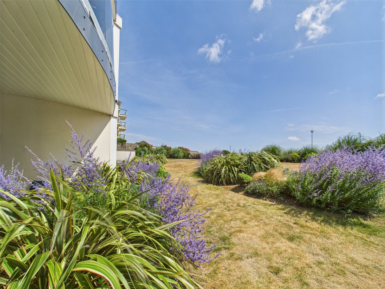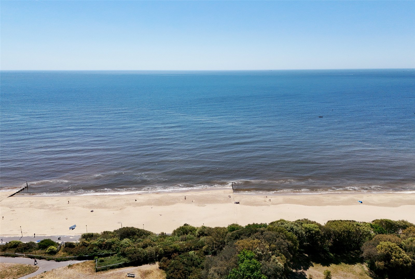Boscombe Overcliff Drive, Bournemouth, Dorset, BH5 1FH
- Flat / Apartment
- 3
- 1
- 2
Key Features:
- Over 1350 Sq. Ft
- Immaculately kept throughout
- Three private outside spaces
- Secure underground parking
- Prime clifftop location
- Shared freehold
Description:
Offering over 1350 Sq. Ft of luxuriously appointed and immaculately kept accommodation this stunning clifftop apartment is an absolute must see for anyone seeking a coastal home.
Set on the ground floor, this stunning apartment features a Southerly facing terrace, a private rear patio stretching the full width of the apartment, and a raised balcony, giving every principle room access out to a private outside space.
Impeccably kept by our clients, the home offers around 1350 Sq. Ft of modern accommodation, presenting the ultimate 'turn key' purchase and leaving you free to enjoy the wonderful location.
Entering the apartment a generous hallway gives access to all rooms and provides plentiful built in storage.
The living room overlooks the front of the building with a large set of sliding glazed doors leading out to a generous Southerly facing terrace offering plentiful room for alfresco lounge and dining room furniture. The living room itself comes fitted with a range of bespoke cabinetry offering excellent storage, a media station, and computer workstation.
Double doors from the living room open into the kitchen making for a large 'semi open plan' space whilst open. The kitchen offers plentiful room for a breakfast table and can be independently accessed via a doorway from the hall. There is an excellent range of kitchen units and quality integrated appliances to include a dishwasher, fridge/freezer, a gas hob with wok burner, fan assisted and combi ovens. Tilt and turn doors also lead to a raised balcony, giving the room an airy feel, and making the perfect place for morning coffee.
Accessed from the hallway there is also a separate utility room offering space for two under counter appliances, also offering additional tall standing and eye level storage cupboards.
There are three bedrooms, all of which make for double rooms and feature French doors leading out a private and enclosed rear patio. The master bedroom is a particularly impressive room offering an extensive range of built in wardrobes and a very well appointed, fully tiled en-suite shower room.
The impressive bathroom is again fully tiled and has a double ended bath with a wall mounted mixer and side mounted filler. It also boasts a walk in corner shower, WC with wall mounted flush, and a floating vanity unit with inset basin.
Outside, The Quarterdeck is set within very well maintained communal grounds with gardens set to the front and rear of the development. A driveway leads a visitors parking area set to the rear of building, and down to a secure underground car park where the subject apartment benefits from an allocated space, and a private lockable store. A personal lift leads from the car park to all floors.
This truly is a wonderful home which must be internally viewed to be fully appreciated. We welcome and strongly recommend your early booking, and feel sure you will not be disappointed.

