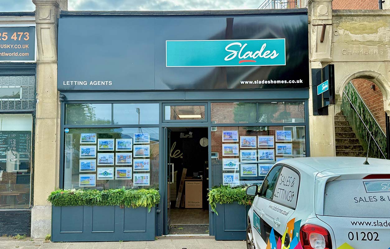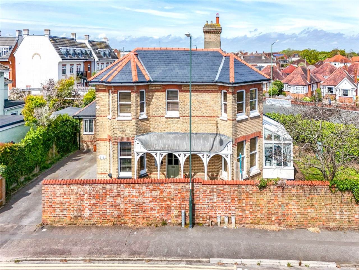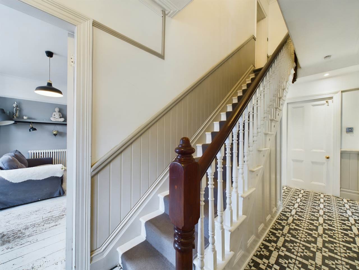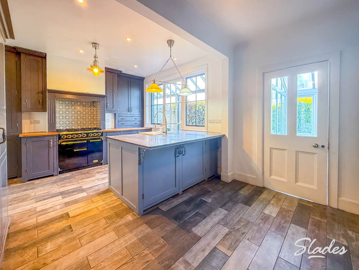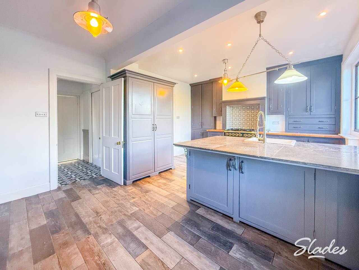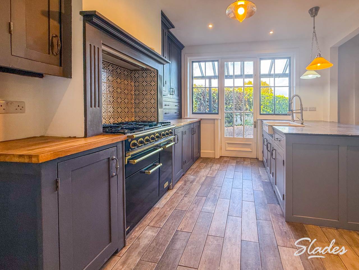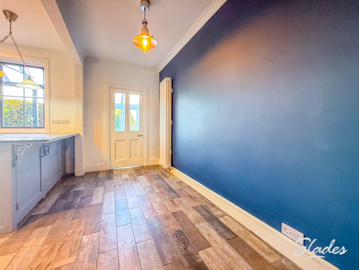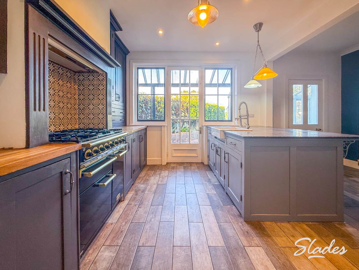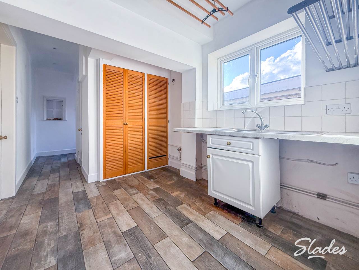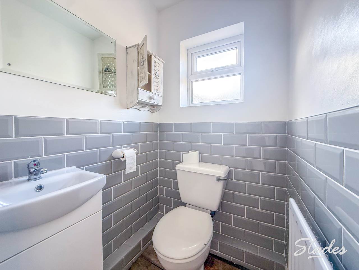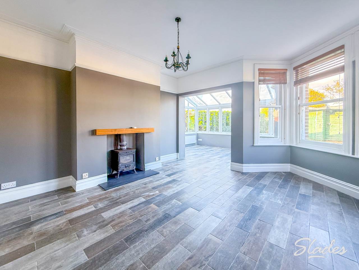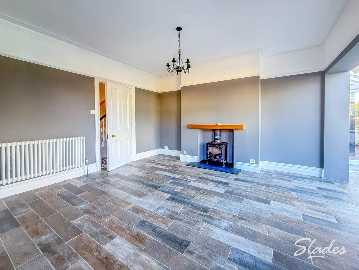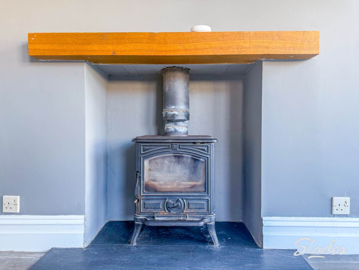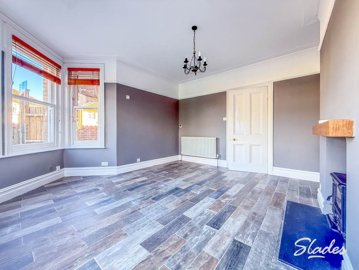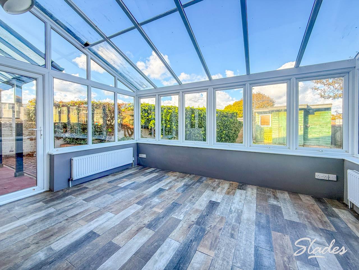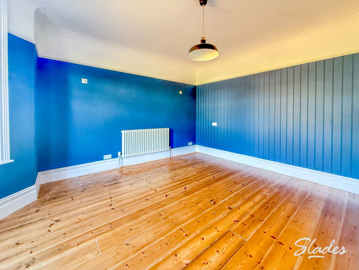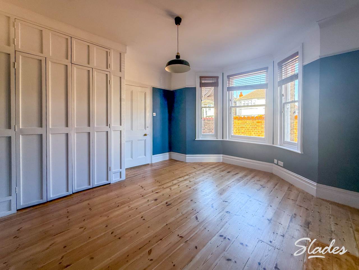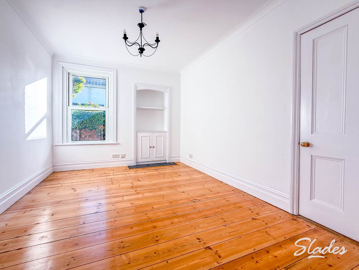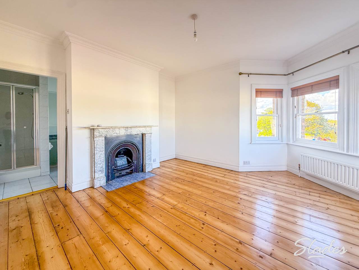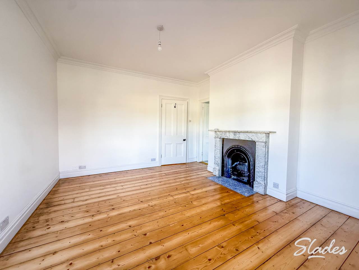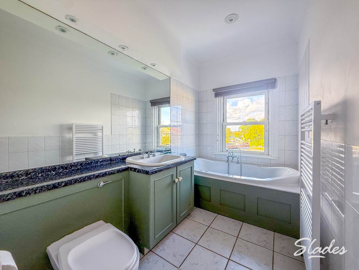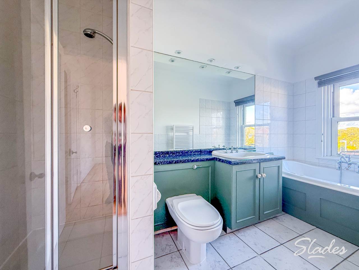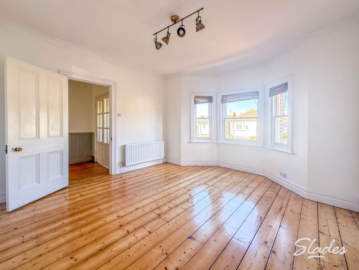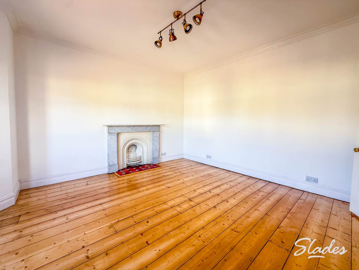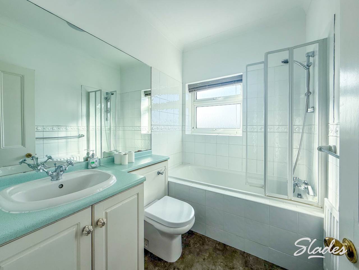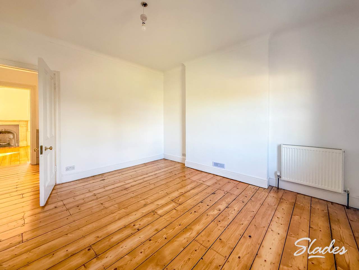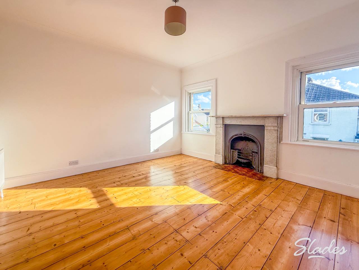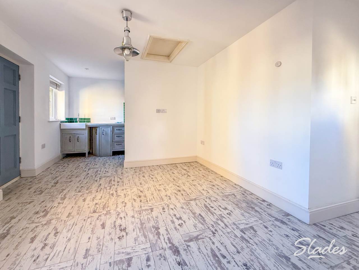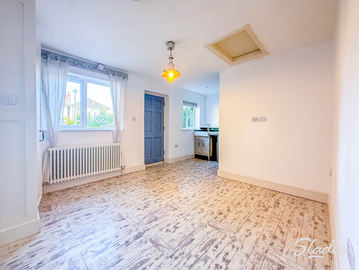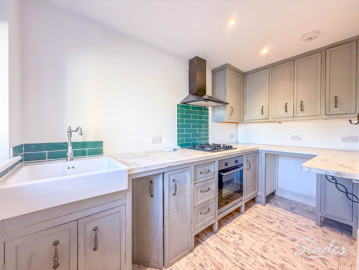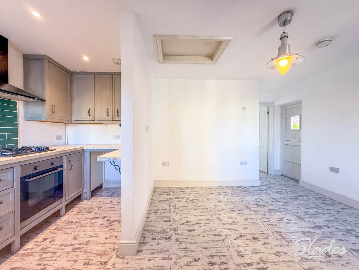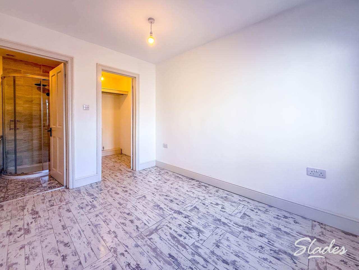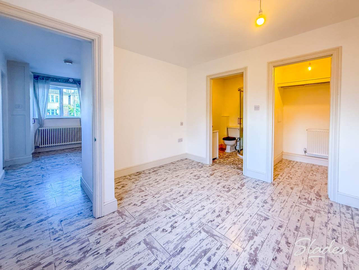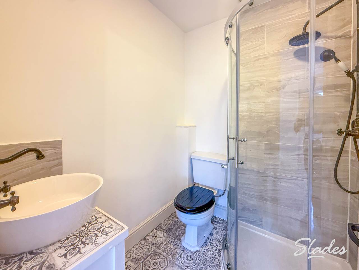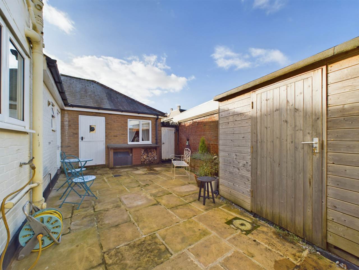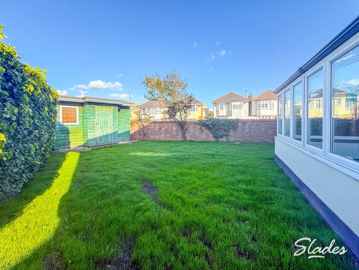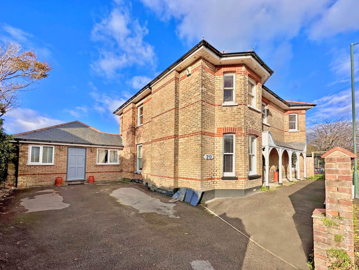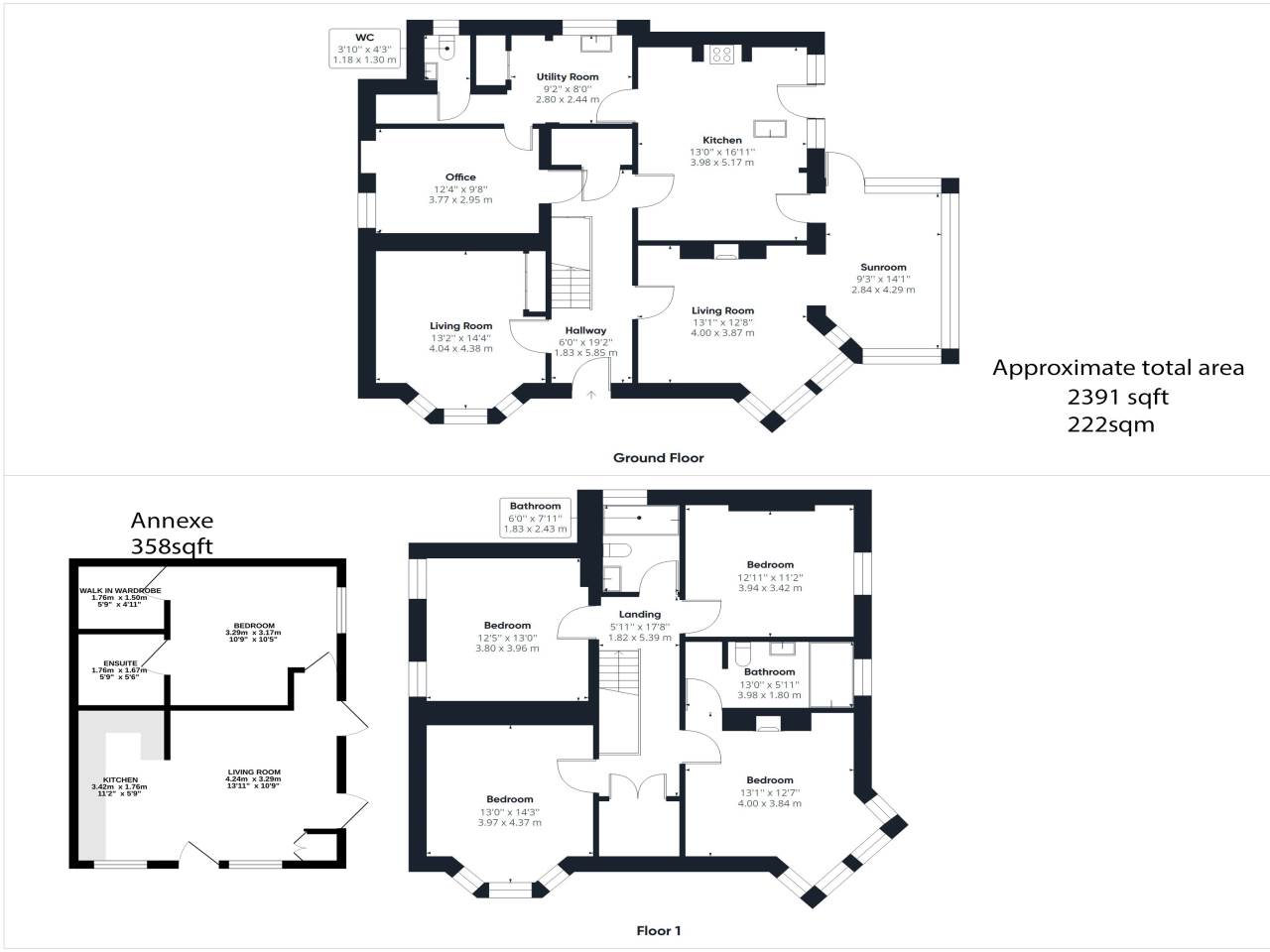Belle Vue Road, Southbourne, Bournemouth
- Detached House
- 5
- 4
- 3
Key Features:
- Detached House
- Gas central heating
- En-Suite
- Walking Distance to Town Centre
- 5 BED
- Garden
- Unfurnished
- off road parking
Description:
***9 MONTH LET***
This exceptional detached period home offers over 2,000 sq. ft. of beautifully appointed living space, brimming with character and original features, alongside a self-contained one-bedroom annexe—ideal for multigenerational living or guests.
Nestled just moments from Tuckton Te...
This exceptional detached period home offers over 2,000 sq. ft. of beautifully appointed living space, brimming with character and original features, alongside a self-contained one-bedroom annexe—ideal for multigenerational living or guests.
Nestled just moments from Tuckton Tea Gardens, picturesque riverside walks, and a short stroll from seven miles of award-winning sandy beaches, this truly is a must-see home.
Key Features:
- Over 2,000 sq. ft. of main accommodation + 400 sq. ft. annexe
- Four generous reception rooms
- Four spacious double bedrooms
- Two modern bathrooms + WC
- Stunning kitchen/breakfast room with handmade units & butler sink
- High ceilings, original doors, ornate coving & skirtings
- Beautiful conservatory opening to the rear garden
- Private driveway with parking for multiple vehicles
- Three powered outbuildings and a charming walled garden
- Self-contained one-bedroom annexe with modern kitchen, en-suite, and private access
- Highly sought-after location just off Tuckton High Street
ACCOMMODATION:
Step inside and be greeted by a grand entrance hallway, complete with feature tiled flooring and period detailing. The home boasts four reception rooms, including a bay-fronted sitting room, character-filled lounge with wood burner, a sun-drenched conservatory, and a versatile study/playroom. The spacious kitchen/breakfast room is the heart of the home—fitted with hand-crafted cabinetry& wooden worktops. From here, access the utility room, guest WC, and the annexe.
Upstairs, you’ll find four generous double bedrooms, including a luxurious principal suite with en-suite, and a well-appointed family bathroom.
SELF-CONTAINED ANNEXE:
Perfect for guests or extended family. The one-bedroom annexe includes its own modern kitchen, bright living space, stylish en-suite, and private entrance from the driveway.
Outside:
To the front and side is a private driveway with parking for several cars. The rear garden is turfed and features a charming walled courtyard area, ideal for alfresco dining. Three large sheds, each with power and lighting, offer ample storage or workspace potential.
Available: NOW
Holding Deposit: £460.38
Deposit: £2301.92
EPC Rating: Main House: D Annexe: C
Council Tax Band: E
AFFORDABILITY: Prospective tenants must show a combined income of £59,850 and have a clear credit history.

