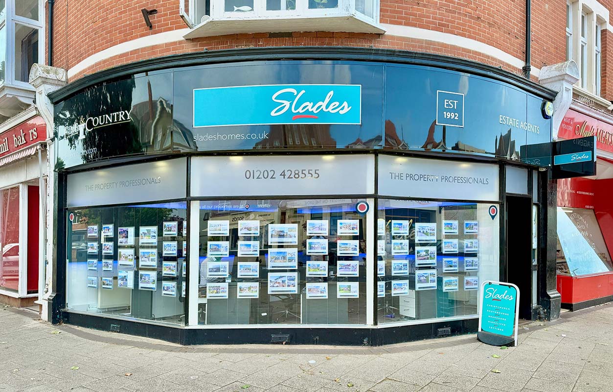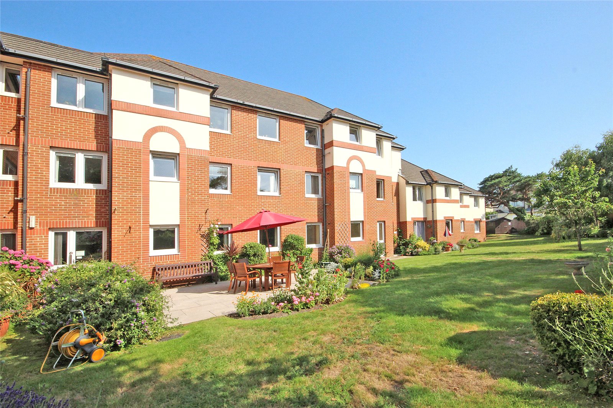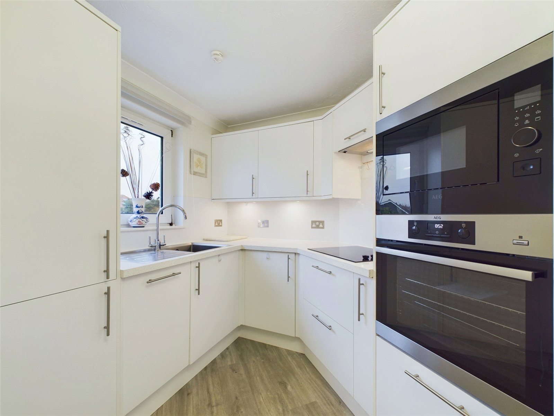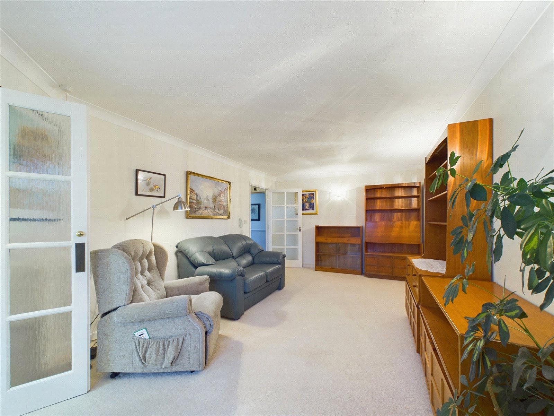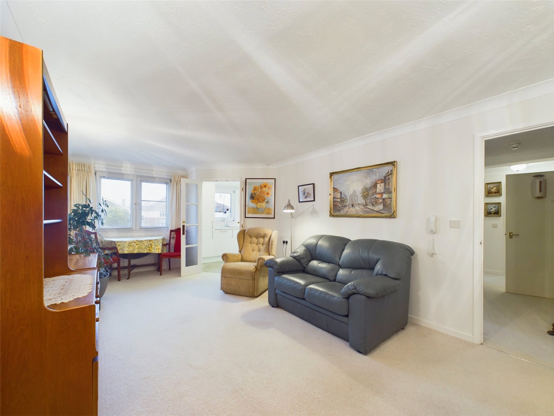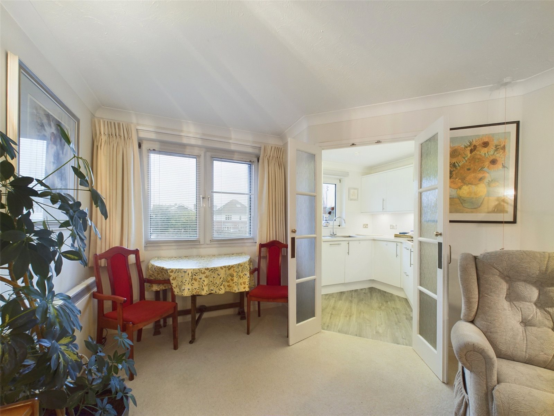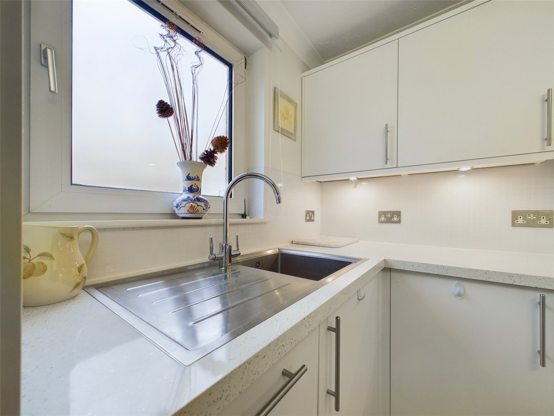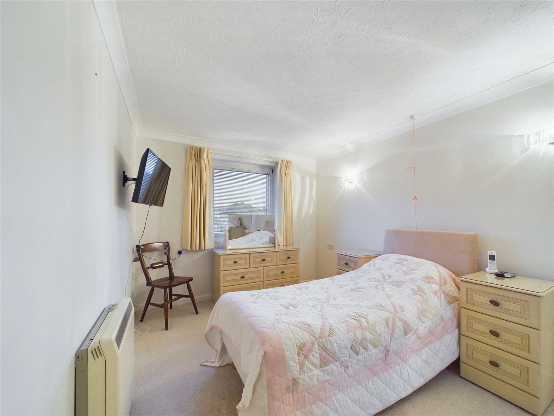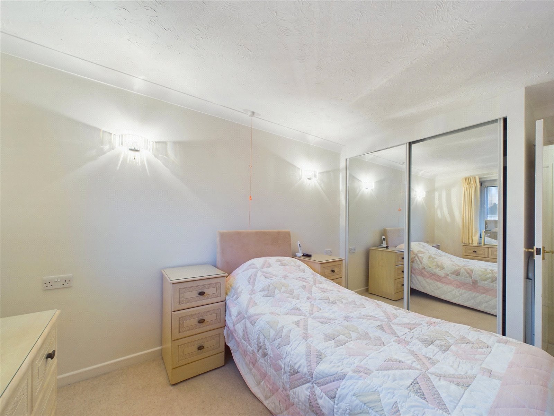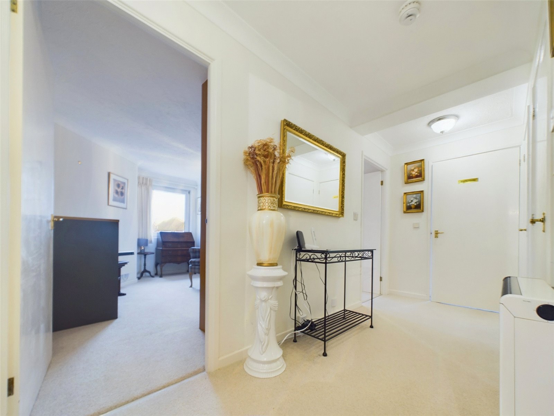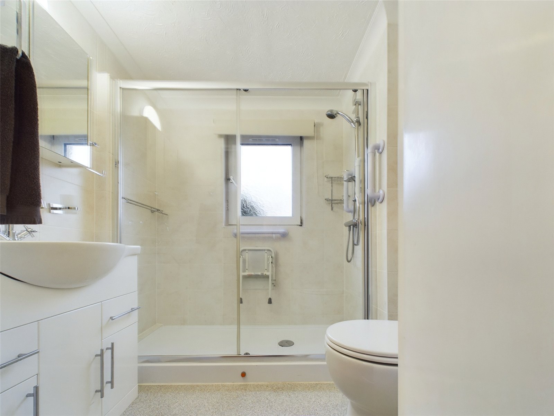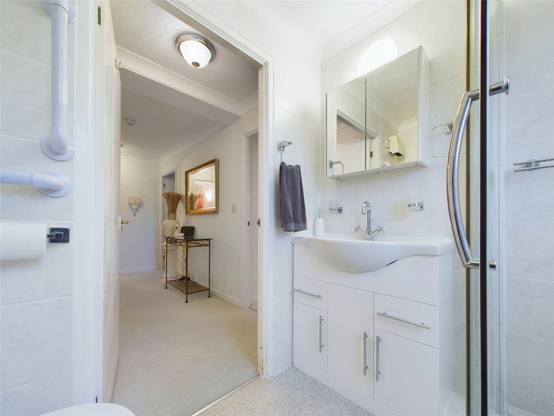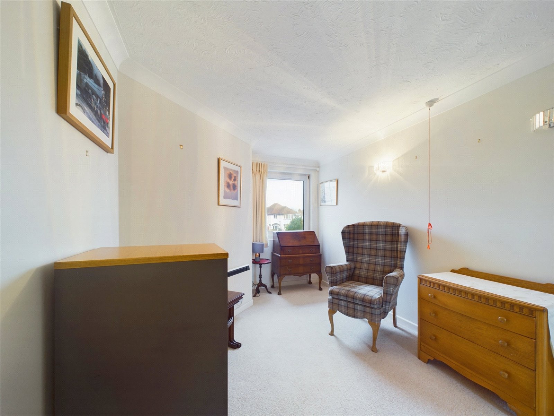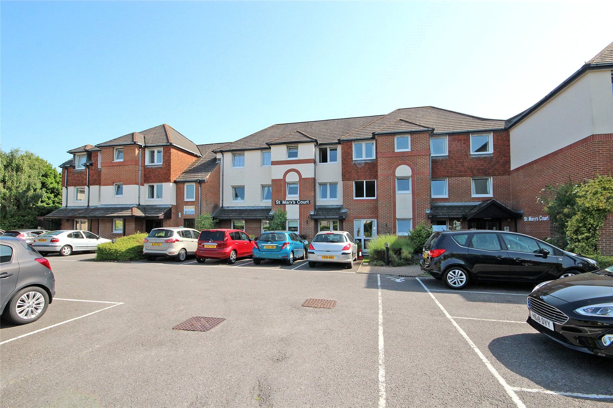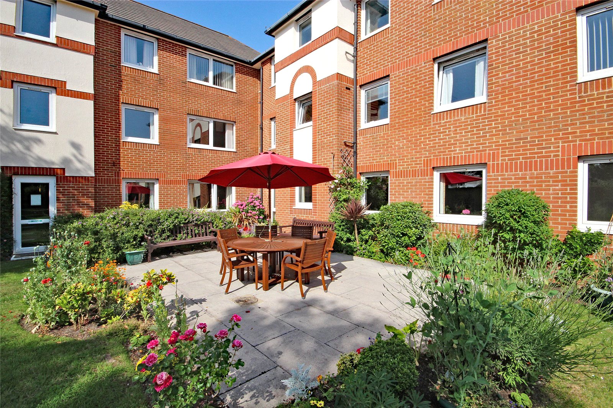Belle Vue Road, Bournemouth, Dorset, BH6 3DF
- Flat / Apartment
- 2
- 1
Key Features:
- Two double bedrooms
- Large living room
- Fully modernised kitchen
- Integrated appliances
- Modernised shower room
- Communal Garden
- Bright and spacious
- No onward chain
Description:
A WELL-PRESENTED, MODERNISED, TWO DOUBLE BEDROOM FIRST-FLOOR RETIREMENT APARTMENT CLOSE TO SOUTHBOURNE GROVE AND SOUTHBOURNE'S AWARD-WINNING BEACHES! NO ONWARD-CHAIN, AVAILABLE TO VIEW TODAY!
St Mary's Court offers a full range of resident’s benefits which include exceptionally well-maintained communal gardens, a resident’s lounge, a laundry room, residents parking and house manager. The house manager can be contacted from various points within each property in the case of an emergency. For periods when the house manager is off duty there is a 24-hour emergency Appello call system.
The development provides level access through the front communal entrance and is served by a lift providing access to all floors.
St. Mary’s Court is just a short distance (0.7 miles) from Southbourne Grove, with its array of independent shops, cafes and transport links into Bournemouth, Poole & Christchurch. Access onto the area’s associated 7 miles of sandy beaches stretching from Sandbanks Peninsula in the west to Mudeford Spit in the East is straight forward, via Gordon’s zigzag that can be found just 0.6 miles from the development.
Accessing the block via the main entrance with entry phone system, you pass the house manager’s office and the well-presented communal resident’s lounge – ideal for activities and socialising with other resident owners.
Entering the subject apartment, you are immediately met with the hallway, offering doors to all principle rooms, and housing two good sized storage cupboards.
The living room is a good size offering plenty of space for large sofa suites and additional living room furniture. A set of partly glazed doors opens up into the modern kitchen which has been fitted with cream gloss eye level and base units set above and below the work faces along with a range of built in appliances to include an eye level oven with microwave oven above, fridge/freezer, dishwash and an electric hob with a concealed extractor hood above.
Bedrooms one and two are both double rooms with built in mirror fronted wardrobes and are serviced by the well-appointed shower room, fitted with a walk-in shower cubicle, low-level flush w/c, hand wash basin with vanity unit below and a wall mounted heated towel rail.
A fantastic example of a retirement apartment in a popular location, to arrange your viewing Today, contact our seller’s chosen sole agents!
COUNCIL TAX BAND: D
TENURE: LEASEHOLD

