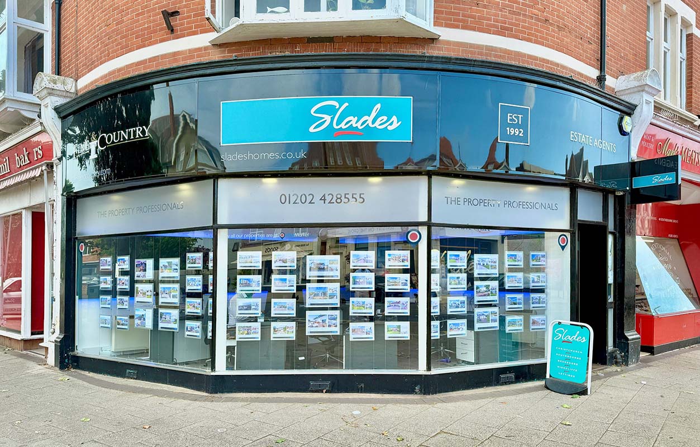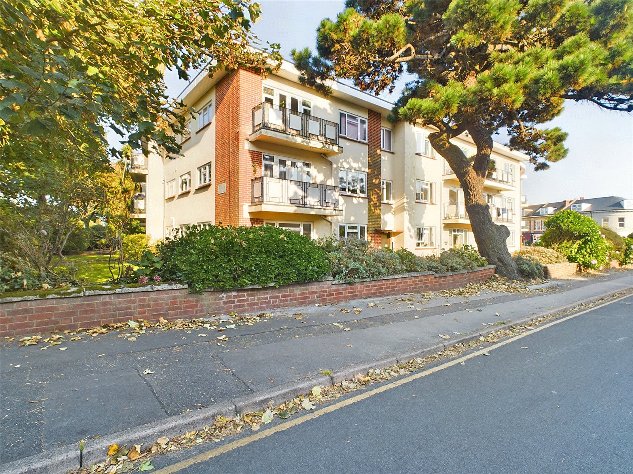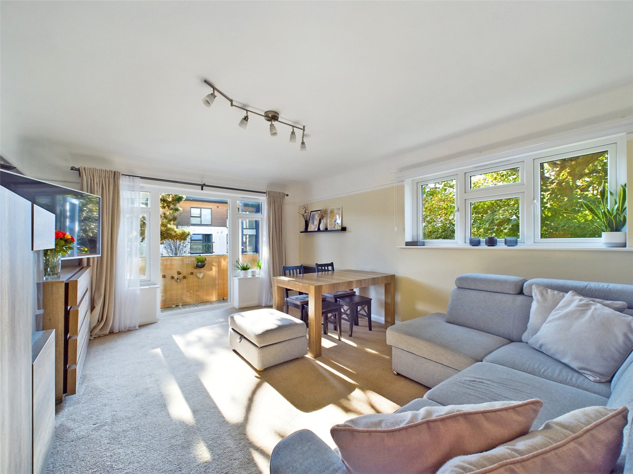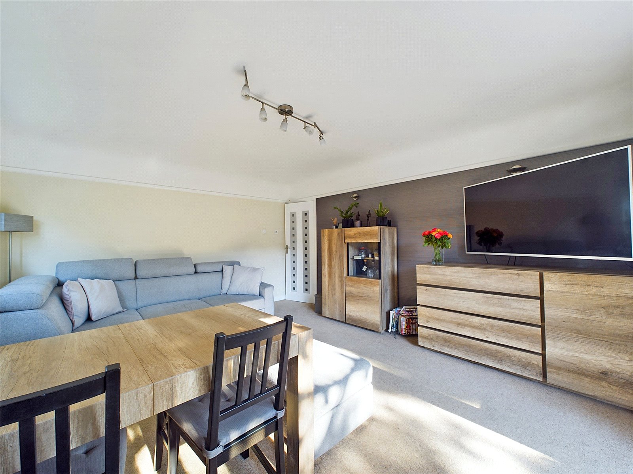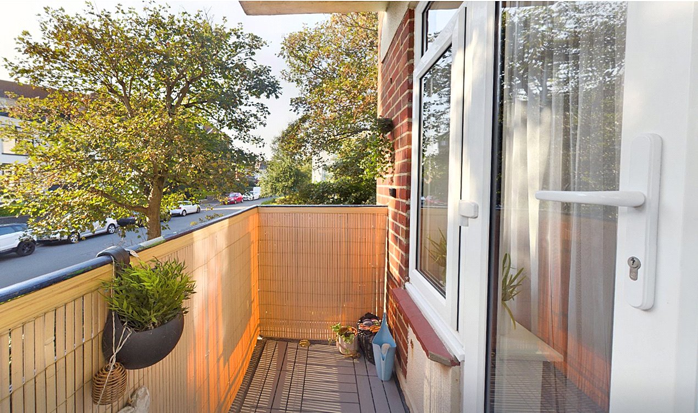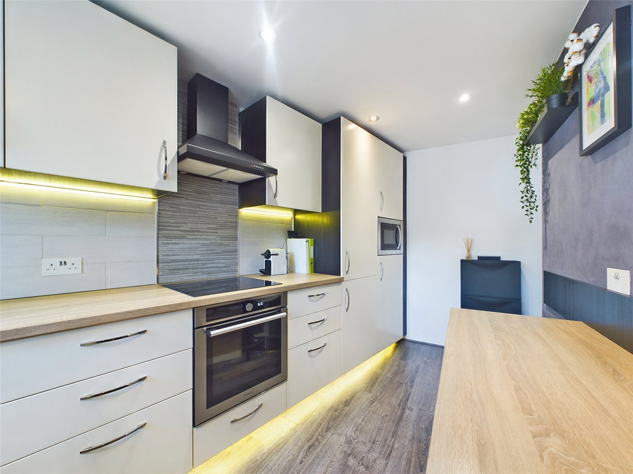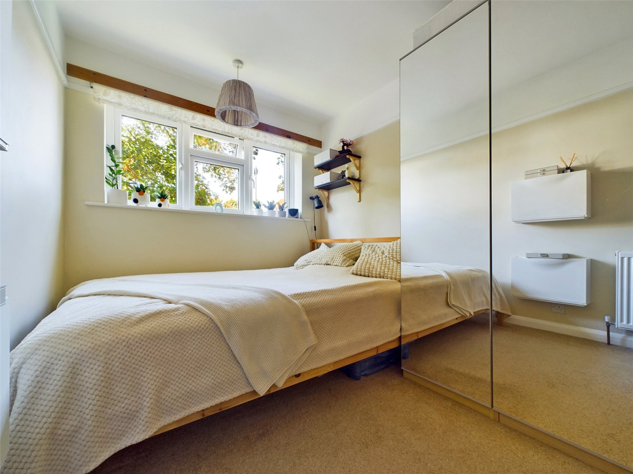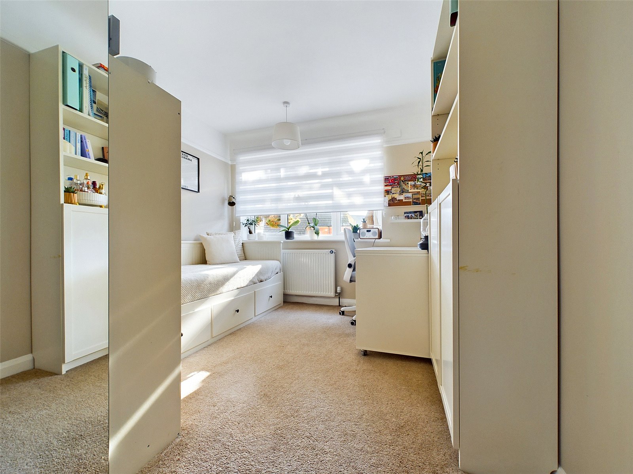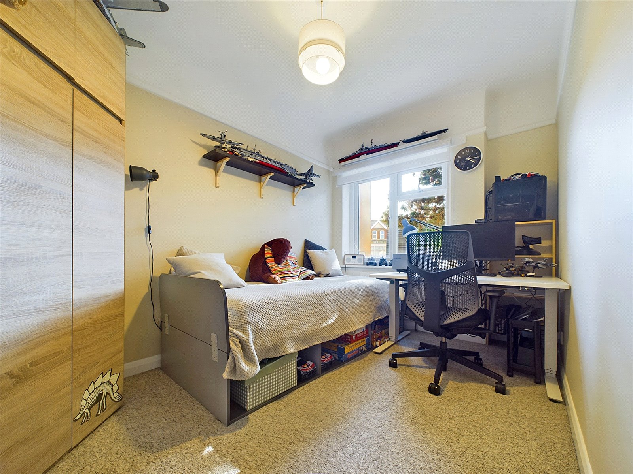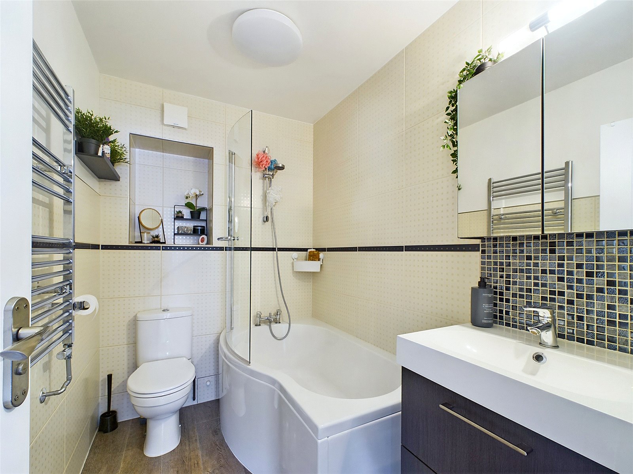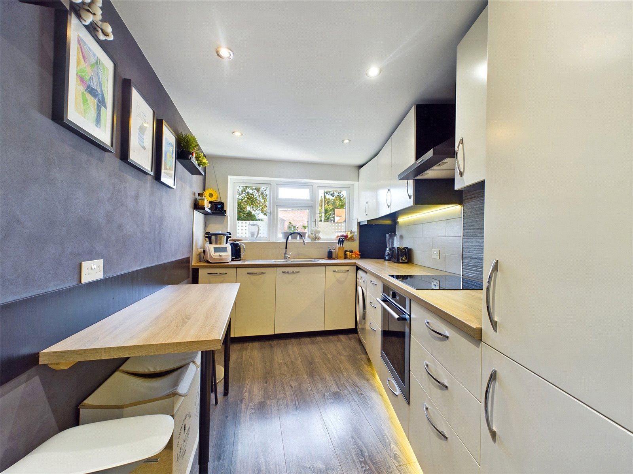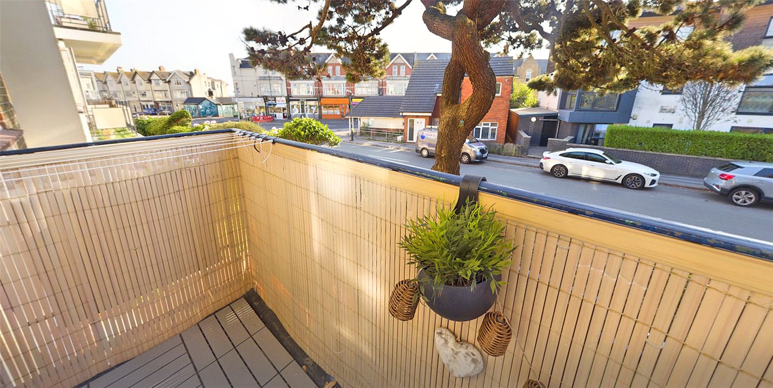Belle Vue Mansions, Belle Vue Road, Bournemouth, Dorset, BH6 3EJ
- Flat / Apartment
- 3
- 1
- 1
- Leasehold
Key Features:
- Beautifully presented
- Modern Kitchen & bathroom
- Three double bedrooms
- Living room
- Balcony
- Extended lease
- Garage
- Sought after location
Description:
This superb three double bedroom first floor apartment is set in a popular purpose block just a few minutes’ walk from local clifftops and offers a Westerly facing balcony, modern fixtures & fittings and a garage!
The apartment offers three double bedrooms, along with a 15' living room with access onto a westerly facing balcony offering sea glimpses, a modernised kitchen/Breakfast room, modern bathroom and a garage.
A superb apartment, set in a great location, an internal inspection is a must via the sellers chosen sole agents!
A communal entrance door leads into well-presented communal hallways. A door offers access to the rear of the development where the garages can be found and stairs lead to all floors. The subject apartment is set on the first floor.
Upon entering the apartment, a good sized entrance hallway offers doors into all rooms as well as a useful storage cupboard.
The dual aspect living room is a generous size being comfortably able to accommodate sofas and other living room furniture. There is a UPVC window to the side aspect and French doors with matching casement windows either side offering access onto the Westerly facing Balcony.
The recently modernised Kitchen/breakfast room has been tastefully modernised in recent years to include a range of eye level and base units set above and below the roll edge work surfaces under unit lighting and tiled walls in-between. There is an inset electric hob with extractor hood above and oven below,. an integrated fridge/freezer, dishwasher and space and plumbing for a washing machine. There is plinth lighting, a UPVC window to the side aspect and space for a breakfast table.
All three bedrooms are doubles, and are served by a modern fully tiled family bathroom which has been fitted with a P shaped bath with wall mounted shower attachment above, vanity wash hand basin and low level flush Wc.
Externally, the apartment benefits from a garage to the rear of the development with an up and over door.
TENURE: The apartment is held on a leasehold basis with approximately 127 years remaining. The service charge is £409 per quarter with £0 ground rent payable.

