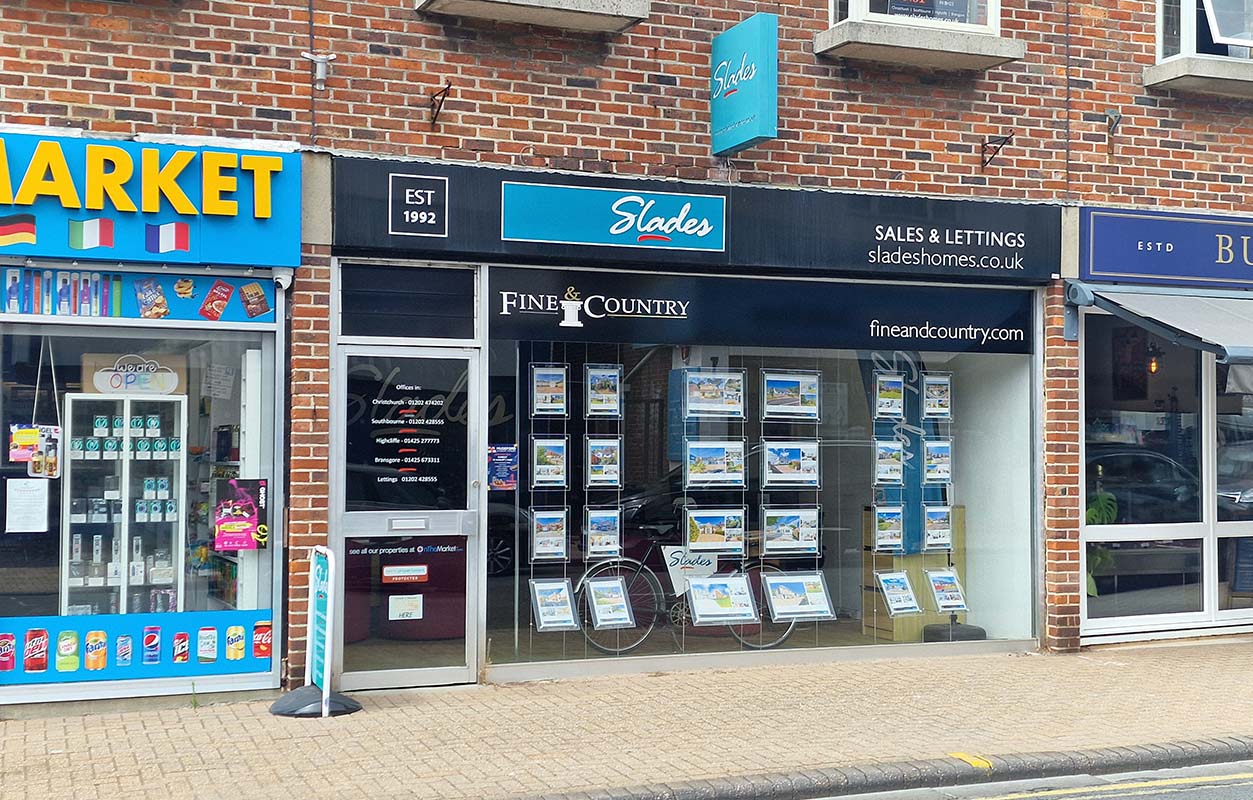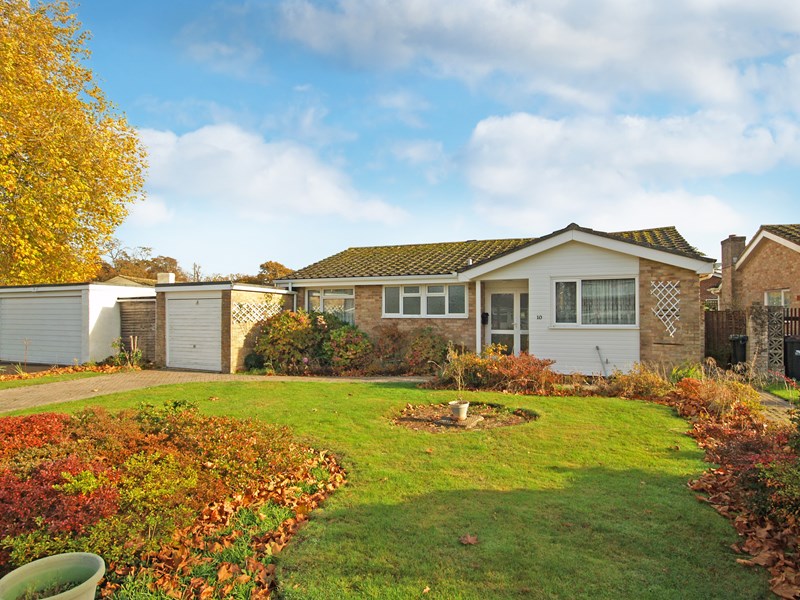Beacon Drive, Highcliffe, Christchurch, Dorset, BH23 5DH
- Detached Bungalow
- 3
- 1
- 1
- Freehold
Description:
PUBLIC NOTICE - 10 Beacon Drive, Highclliffe, BH23 5DH - We are in receipt of an offer of £454,700 subject to contract for this property. Anyone wishing to place a higher offer must do so before legal exchange of contracts.
The bungalow is ideal for a purchaser looking to put their own stamp on their property as it offers excellent potential to make it a lovely home.
In the entrance hall, there is a large double airing cupboard housing the hot water tank and warm air central heating system and a further double cloaks cupboard, access to loft, doors to accommodation.
Accessed via double doors from the hallway is the good sized sitting/dining room, with sliding doors onto the rear garden. There is a window to the side, a coved ceiling, telephone point and gas point for fire.
The kitchen is at the front of the bungalow with a door leading to the side of the bungalow. Fitted with base and eye level cupboards and drawers with roll top work surfaces. Eye level twin oven and inset gas hob with extractor hood above. Inset sink and drainer unit with mixer tap. Space for appliances.
The bungalow benefits from a shower room and a separate cloakroom. The cloakroom has an obscured UPVC double glazed window, push button low level WC and pedestal wash hand basin with mixer tap. The walls are fully tiled.
The shower room has a modern white suite comprising double shower cubicle with wall mounted electric shower, push button low level WC, pedestal wash hand basin with mixer tap and fully tiled walls.
The three bedrooms are all of a good size; the master bedroom is at the rear with a window overlooking the rear garden and built-in wardrobes. The second bedroom is also at the rear, again with fitted wardrobes and a window overlooking the rear garden. Bedroom 3 has a front aspect UPVC double glazed window and fitted wardrobes.
Outside, the front garden is laid to lawn with various mature shrubs. A paved driveway provides off road parking leading to the garage, which is brick built with a concrete base and has a door to the garden. Power and light and up and over door.
In the rear garden, there is a patio area adjoining the rear of the bungalow and running the full width. The remainder is laid to lawn with mature shrub borders, bound by fencing on all sides. The garden enjoys a high degree of privacy and seclusion. Space for large greenhouse and at the back, there is a space for a large shed.
KITCHEN: 11'4" x 9'9" (3.45m x 2.97m)
SITTING/DINING ROOM: 22'2" x 14'6" (6.76m x 4.42m) maximum measurements
MASTER BEDROOM: 12'3" x 11'1" (3.73m x 3.38m)
BEDROOM 2: 12'3" x 8'8" (3.73m x 2.64m)
BEDROOM 3: 10'9" x 7'9" (3.28m x 2.36m)
GARAGE: 17'4" x 8'1" (5.28m x 2.46m)



