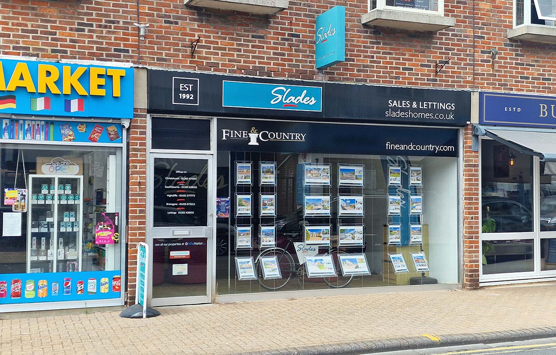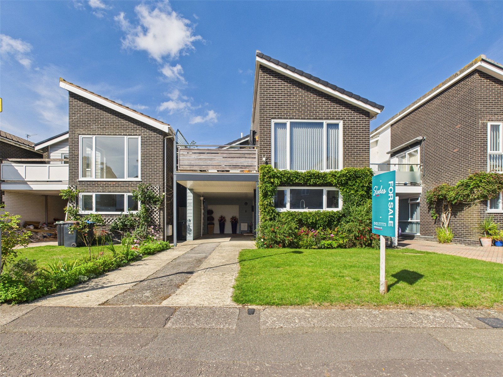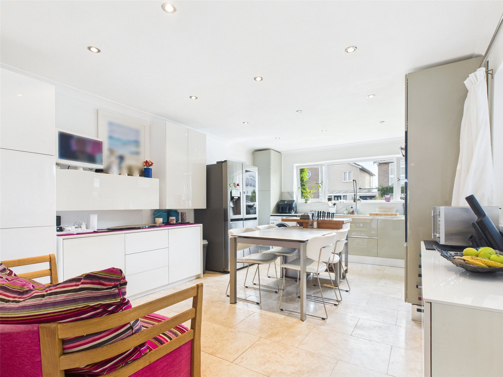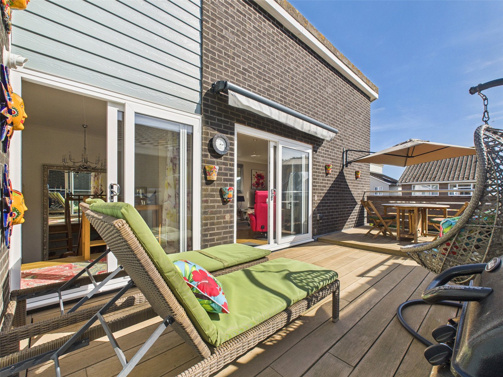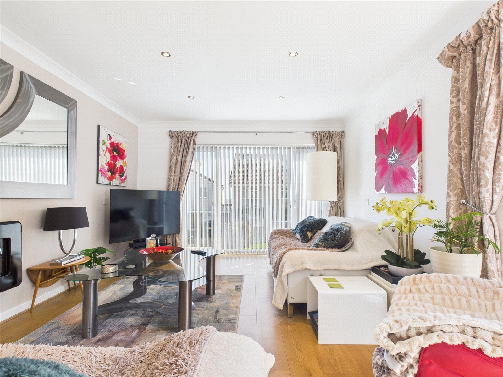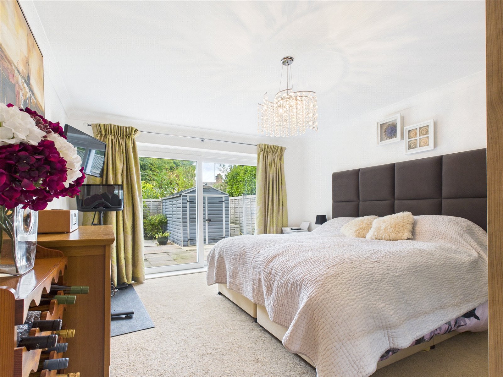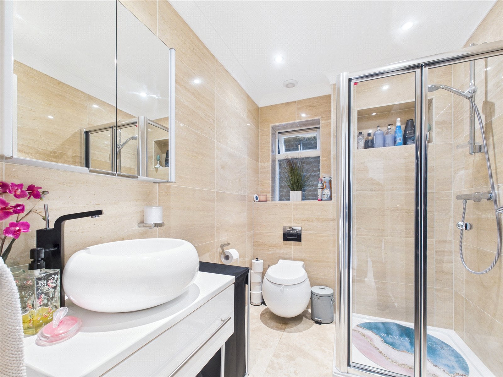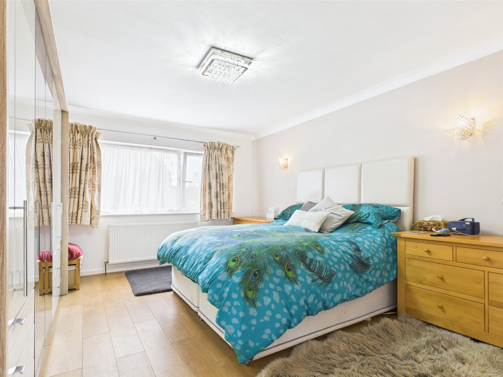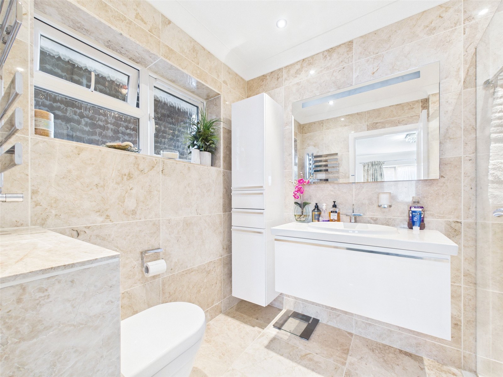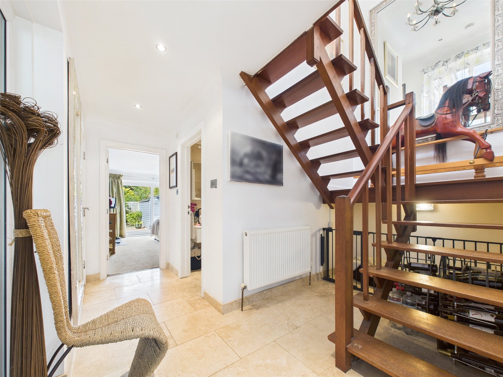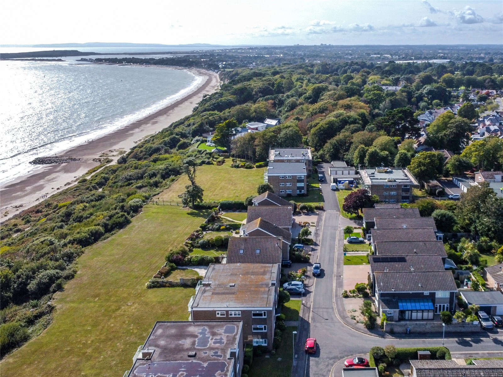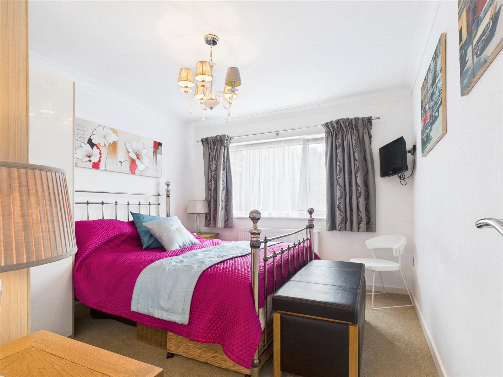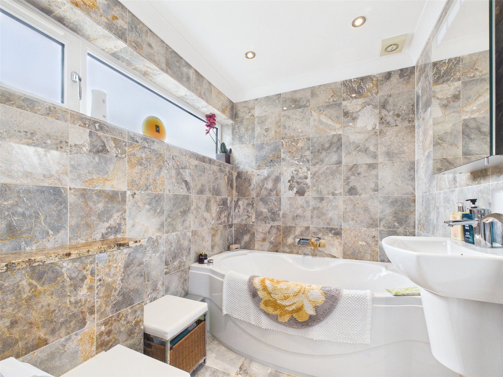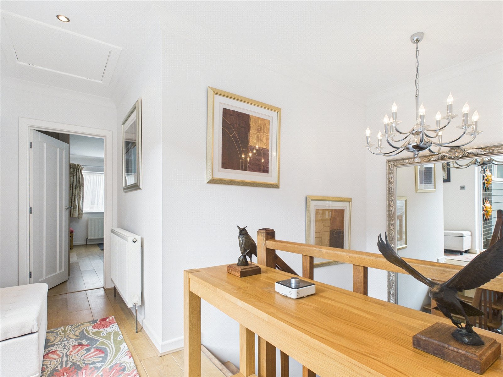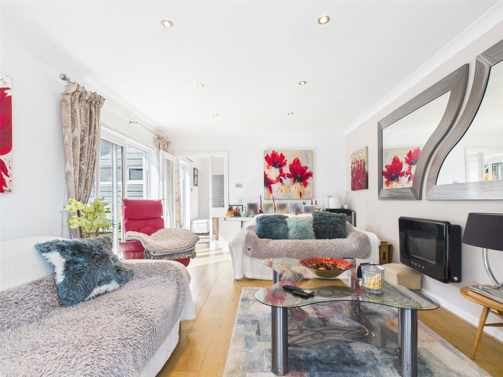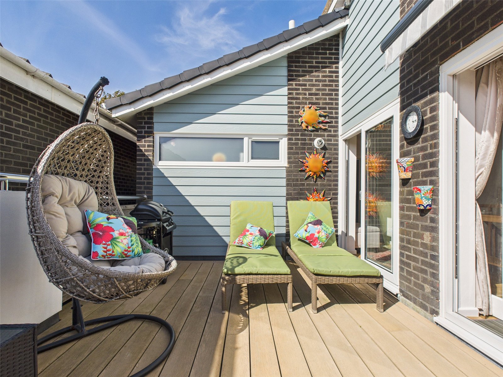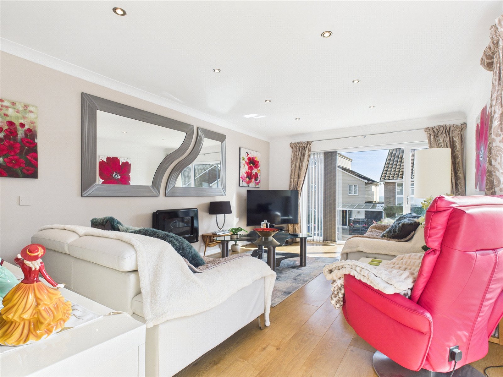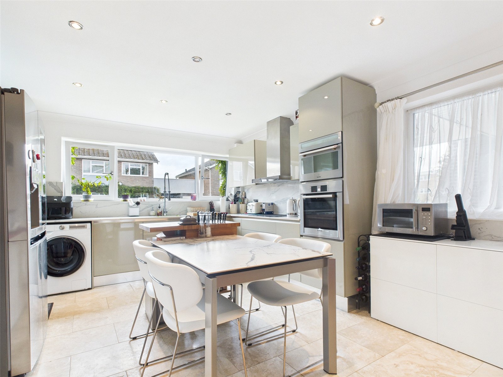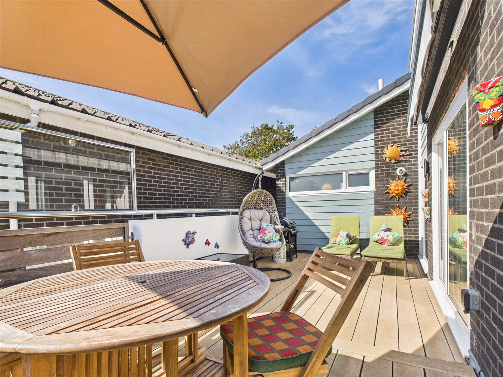Arundel Way, Highcliffe, Christchurch, Dorset, BH23 5DX
- Detached House
- 3
- 2
- 3
- Freehold
Key Features:
- No chain
- Super position, a short walk to the cliff top and back to the High street
- Deatched house located just one road back from the front line in Highcliffe
- Direct Sea Views across Christchurch Bay and Hengistbury Head
- Private, 24ft south facing balcony
- Three double bedrooms and three bathrooms over the two floors including an en-suite to master
- Partly enclosed driveway and a garage with electric roller door
Description:
No chain. A three bedroom detached house, set one road back from the front line, with a direct Seaview across to Christchurch Bay towards Hengistbury Head which you can enjoy from the first floor sitting room and the 24ft south facing balcony.
There is a tiled shower room comprising a shower cubicle, inset WC, and a wash hand basin set into vanity drawers. Chrome heated towel rail and an obscured glazed window.
The kitchen diner is a lovely bright triple aspect room with a continuation of the tiled floor laid in the entrance hall and shower room. It has a range of modern eye and base level units with cupboards, drawers and Quartz worktops. Quality integrated appliances include an eye level double oven and induction hob. Space for an American style fridge freezer, dining table and a sofa. Door leads to the side of the house.
Staircase leads to the first floor landing where you have a storage cupboard, loft access, and sliding doors onto the balcony. Oak effect flooring into the master bedroom and the sitting room.
The master bedroom has a fully tiled en-suite comprising a full width shower cubicle, wash hand basin with vanity drawer and built in storage alongside, inset WC, chrome heated towel rail and an obscured glazed window.
There is a further double bedroom and main bathroom, also fully tiled with a modern suite comprising a Jacuzzi bath, wash hand basin and WC. Towel rail and obscured glazed window.
The first floor sitting enjoys direct sea views across to Christchurch bay via floor to ceiling windows on the front aspect, with further sliding doors onto the 24ft balcony which is laid to composite decking and has privacy glass. A south facing sun trap and great spot to enjoy the view.
Outside
The driveway provides off street parking for at least 2 vehicles, and the garage is accessed via an electric roller door. Single door on the rear of the garage leads into the garden.
The low maintenance rear garden is laid to patio and has space for a decent size shed/outbuilding.
Council tax band F.

