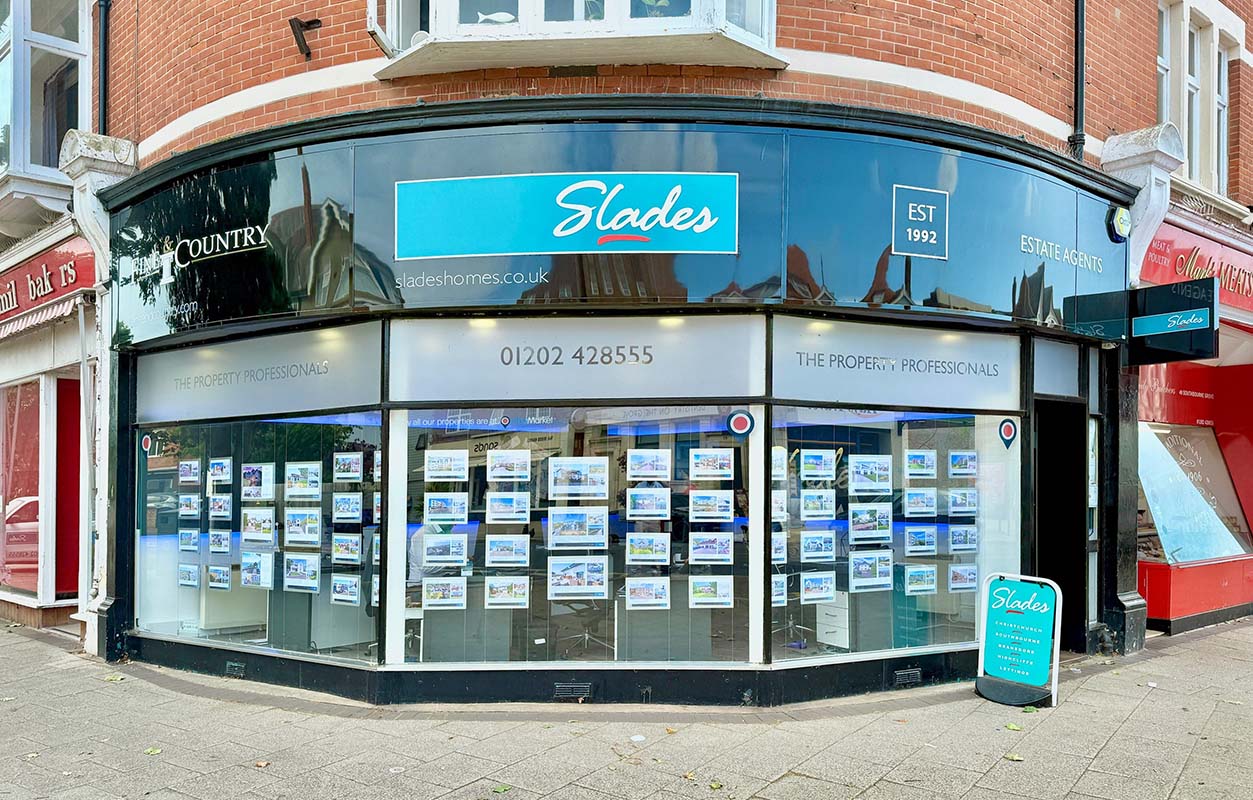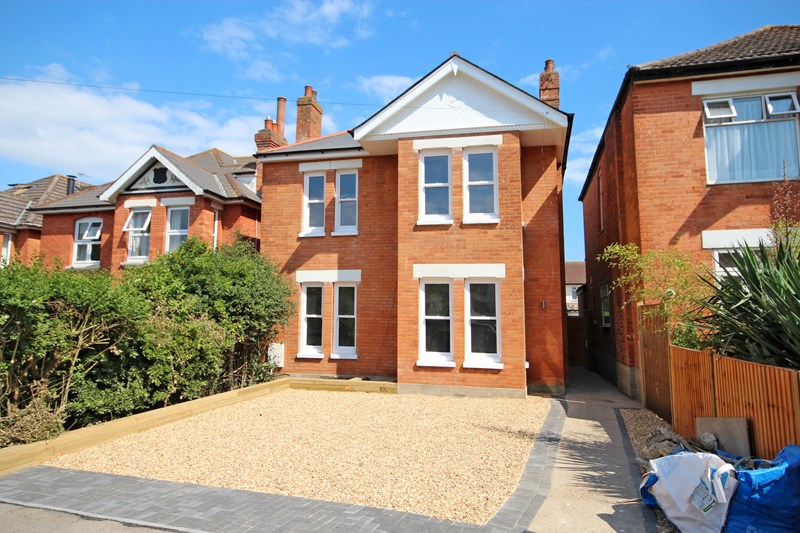Arnewood Road, Southbourne, Bournemouth, Dorset, BH6 5DQ
- Detached House
- 4
- 2
- 2
- Freehold
Key Features:
- Fully renovated and refurbished throughout
- Spacious accommodation throughout
- Four double bedrooms
- Two reception rooms
- Wonderful open plan kitchen/dining room and utility
- En-suite shower room to mater bedroom
- Spacious family bathroom with separate shower
- Off road parking and generous rear gardens
- No onward chain!
Description:
Fully renovated inside and out this spacious four bedroom detached home is set in a favoured location just a short walk from Southbourne Grove and would make an ideal family home featuring a good size rear garden, plentiful parking, two reception rooms and an open plan kitchen/dining/family room.
Entering the property through an attractive front entrance door a spacious hallway provides a very welcoming entrance whilst giving plentiful coats and shoes storage. Stairs lead to the first floor and doors off to all principle ground floor rooms plus a ground floor wc which has been newly fitted with a low level wc and hand wash basin.
To the front of property there are two reception rooms, a lounge which features a front aspect box bay window and a gas fire, and a second reception room which would make an ideal study or child's playroom.
To the rear of property a former separate kitchen and dining room have been 'knocked' through to create a wonderful spacious kitchen/dining room ideal for family living featuring a large box bay having French doors leading onto the sizable rear garden. This superb room offers plentiful space for a good range of dining furniture and has been finished with bespoke tall standing radiators and a luxury fitted kitchen.
The kitchen area offers an extensive range of storage cupboards and comes complete with a full range of appliances to include an integrated dishwasher, tall standing fridge/freezer, microwave oven, eye level oven and grill plus a four ring induction hob which is set within a central breakfast bar area with a ceiling mounted extractor hood with lighting over. A door leads from the kitchen to a small utility which provides space for a washing machine and gives additional storage.
The first floor is served by a spacious landing with side aspect windows and has doors leading to all four bedrooms which all make comfortable double rooms.
A spacious family bathroom has been very well designed and fitted in a period style with half tiled walls and fully tiled flooring. There is a panel enclosed bath, low level wc, hand wash basin set within a vanity storage unit and a separate walk in corner shower cubicle. Serving the master bedroom an en suite shower room has been nicely fitted in a matching style.
Outside the property landscaping is currently underway with the front of property to be laid with a single driveway providing off road parking for two cars. A pathway leads down the side of property through a single gate and gives access to the rear garden which measures approximately 70' in depth. The garden is laid with a central area of lawn with decking areas abutting both the rear of property and rear boundary, nicely positioned to capture both the morning and late afternoon sun.
* Detached house * Four bedrooms * Two reception rooms * Open plan kitchen/dining/family room * Utility * Ground floor WC * Family bathroom * En-suite shower room to master * New roof * Newly fitted central heating system * Newly installed double glazing * Off road parking * Enclosed rear garden * No onward chain *



