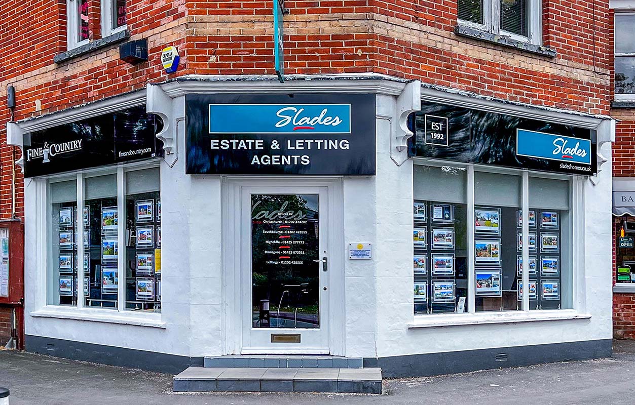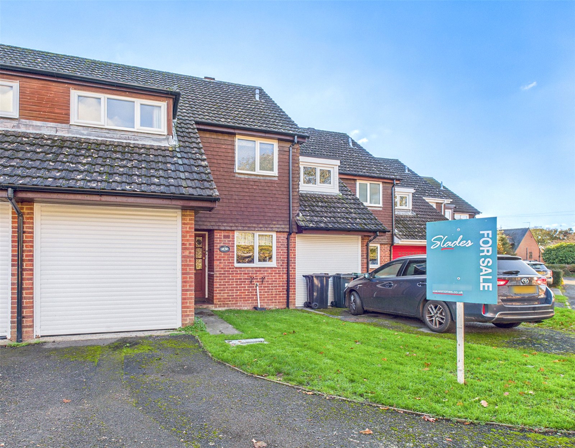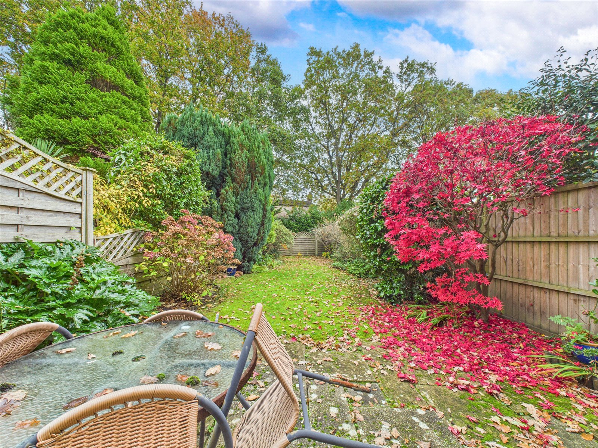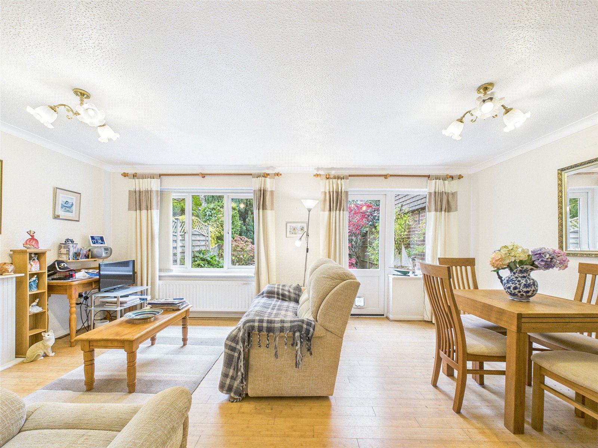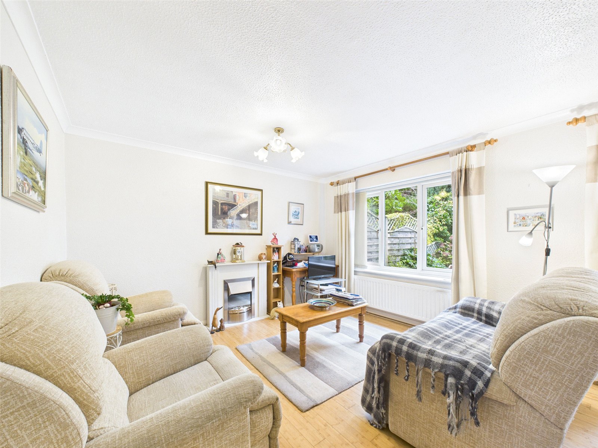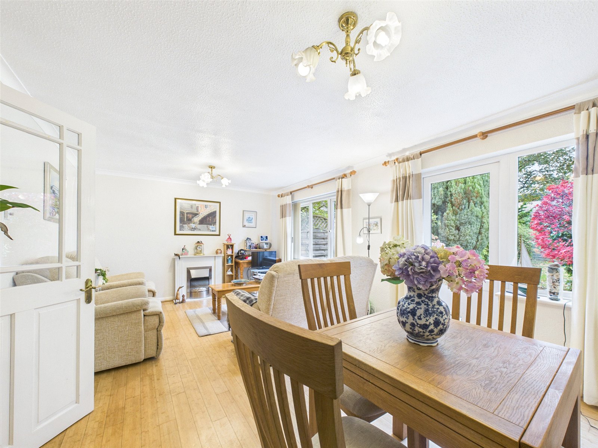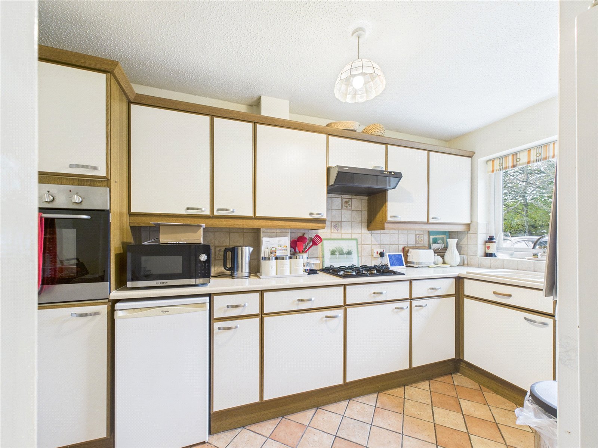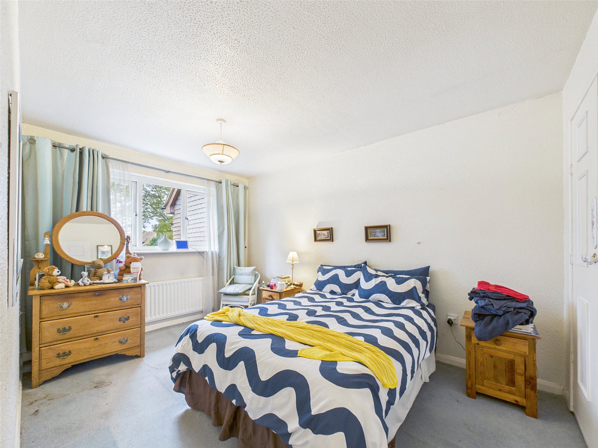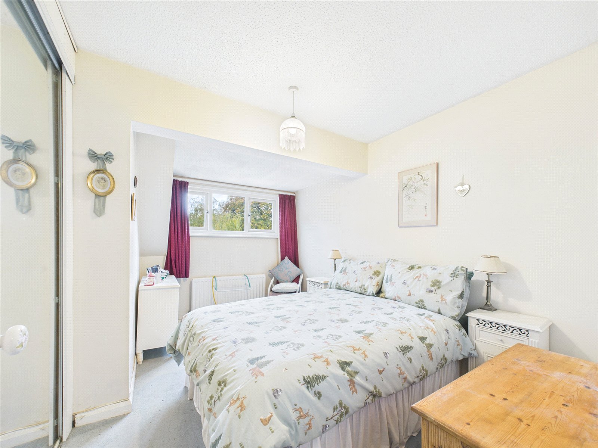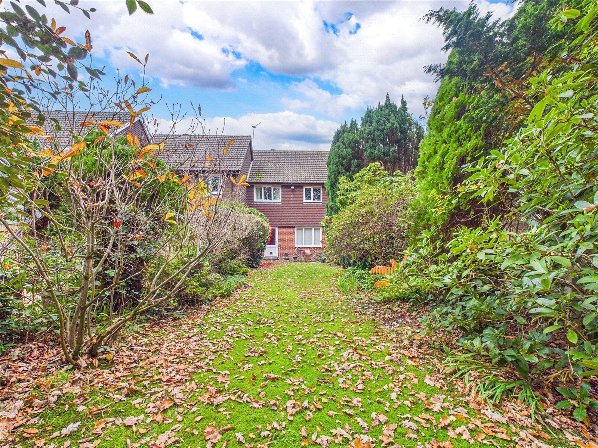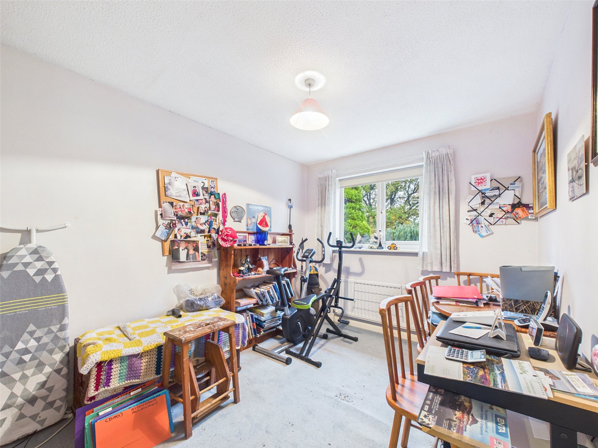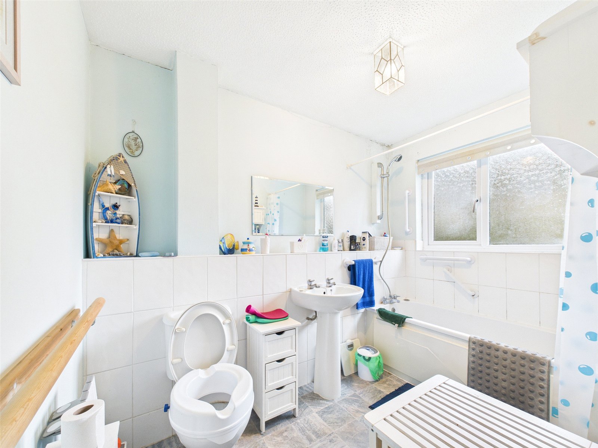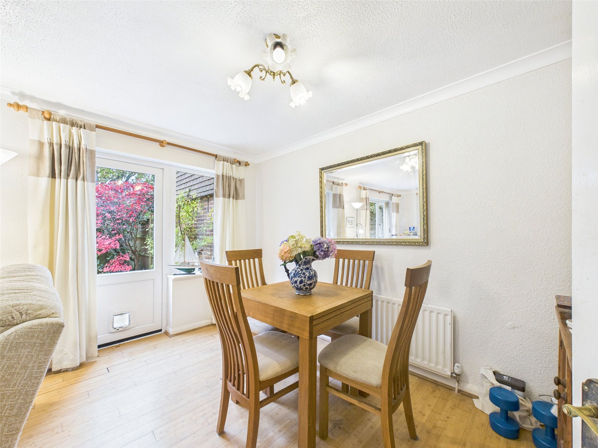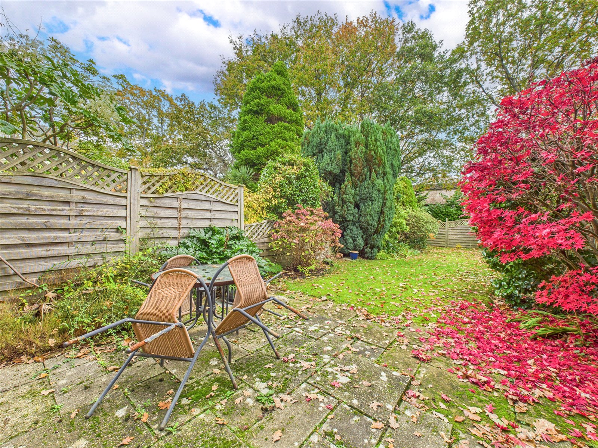Rosehill Drive, Bransgore, Christchurch, Dorset, BH23 8NW
- Terraced House
- 3
- 1
- 1
- Freehold
Key Features:
- No chain
- Large South facing Garden
- Driveway & Garage
- Three double Bedrooms
- Scope for improvement
- Excellent school catchments
Description:
FEATURING A LARGE SOUTHERLY ASPECT REAR GARDEN, IS THIS SPACIOUS THREE DOUBLE BEDROOM HOME, WHICH WOULD BENEFIT FROM COSMETIC MODERNISATION, SITUATED WITHIN A SHORT & LEVEL STROLL OF THE VILLAGE CENTRE WITH ITS EXCELLENT RANGE OF AMENITIES.
The property is conveniently situated in a highly regarded location within a short and level stroll of the village centre with its good range of day to day shopping facilities, Medical Centre, three Public Houses and a popular Primary School. The New Forest National Park with its pleasant country walks and villages is close to hand, whilst the beautiful harbourside town of Christchurch and its neighbouring coastline is a short drive away.
INTERNALLY:
A spacious Entrance Hall benefits from a useful understairs storage cupboard and an integral door through to the Garage.
The Lounge/Dining Room is situated to the rear of the property with an attractive outlook over the rear Garden with a door providing external access, there is a feature fireplace and laminate flooring.
The Kitchen is fitted with a comprehensive range of cupboard and drawer units with an integrated oven and hob.
To the First Floor are three good size double Bedrooms with Bedrooms 1 and 2 enjoying fitted wardrobes.
A spacious Family Bathroom benefits from a matching white three piece suite.
EXTERNALLY:
To the front of the property, is a Driveway.
The Rear Garden, which enjoys a Southerly aspect is laid primarily to lawn with a paved patio immediately abutting the rear of the property and a variety of shrubs.
COUNCIL TAX BAND: C
TENURE: FREEHOLD

