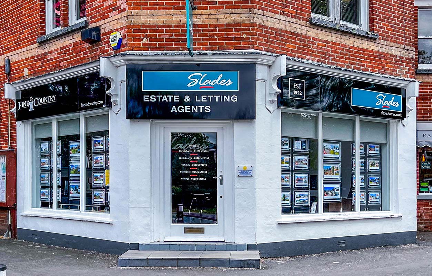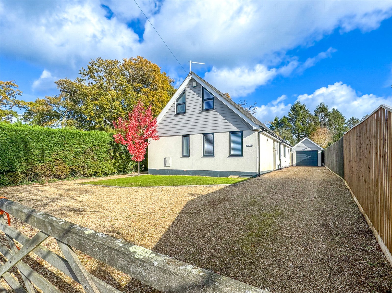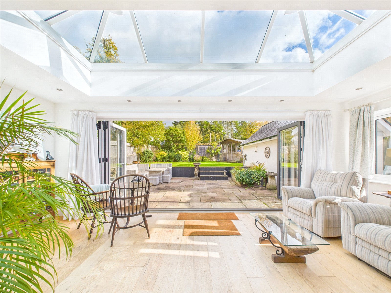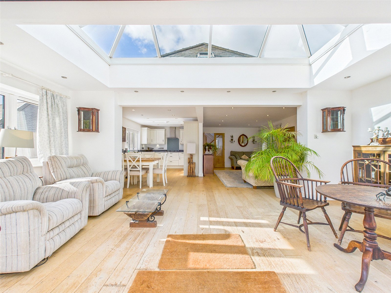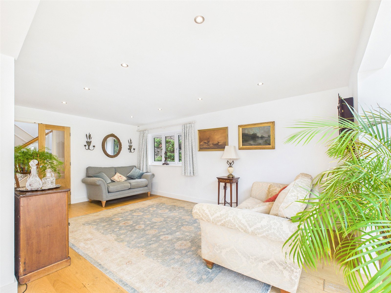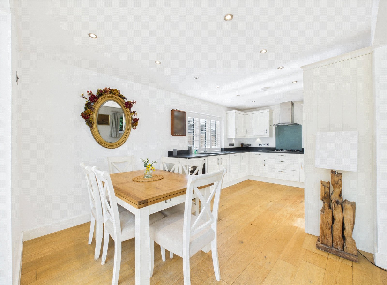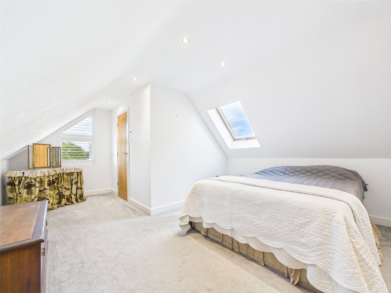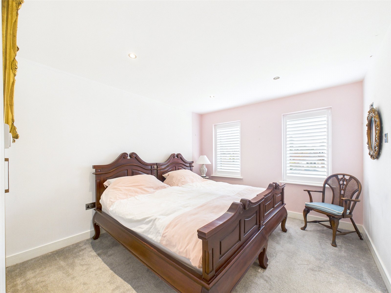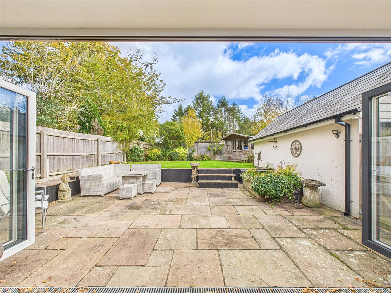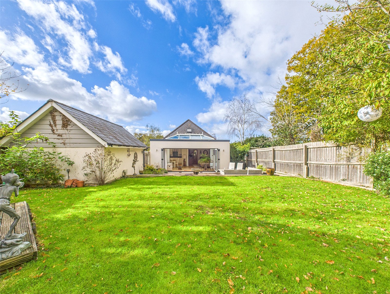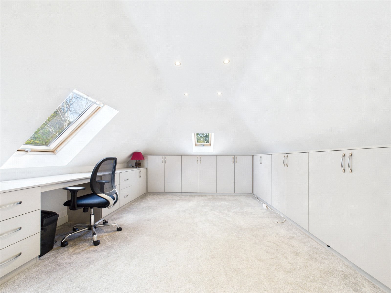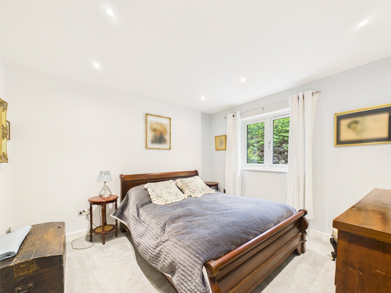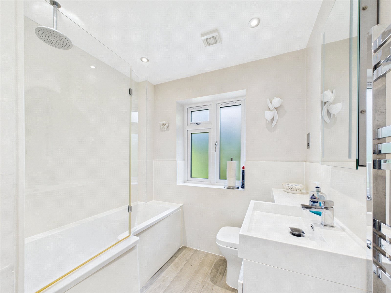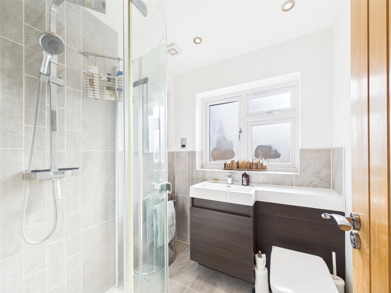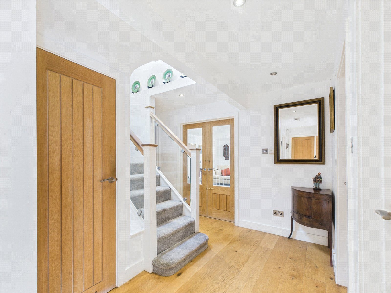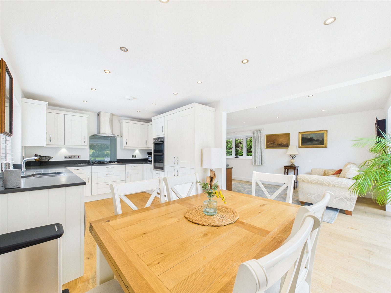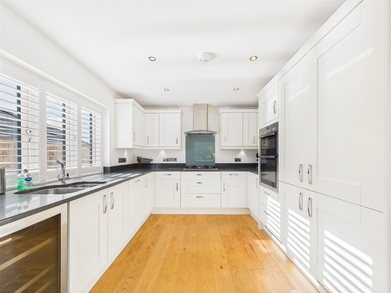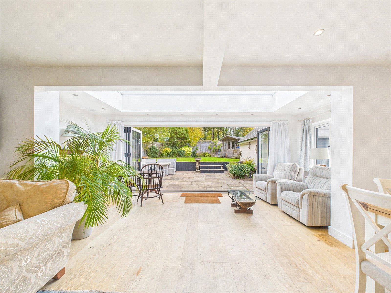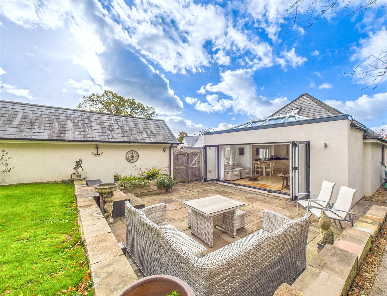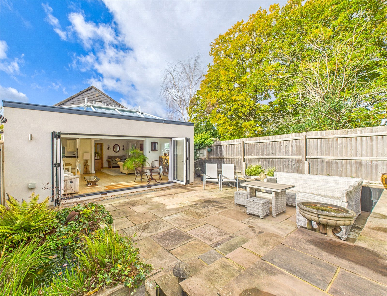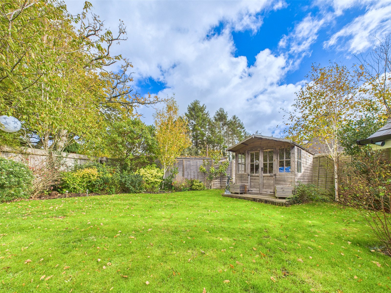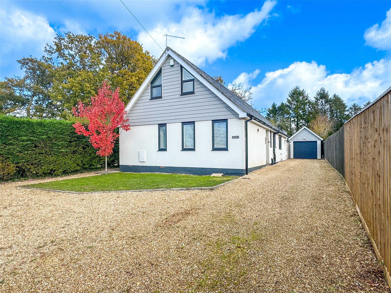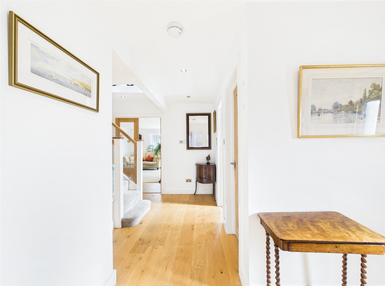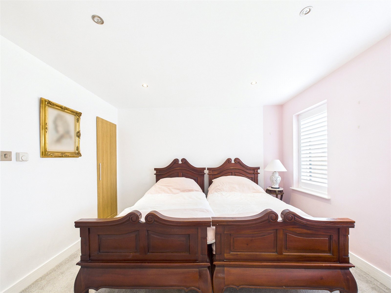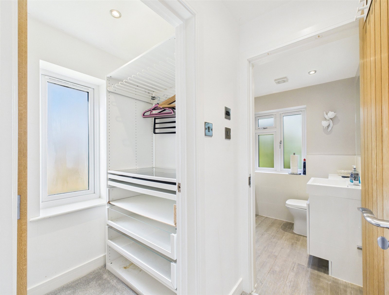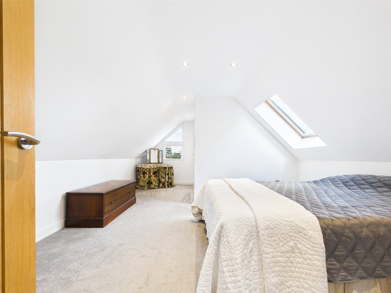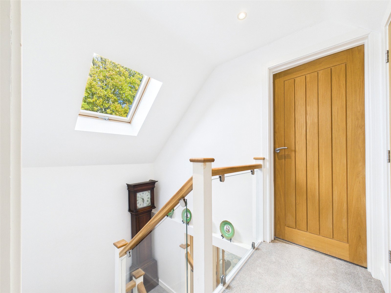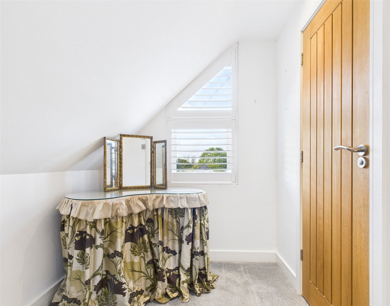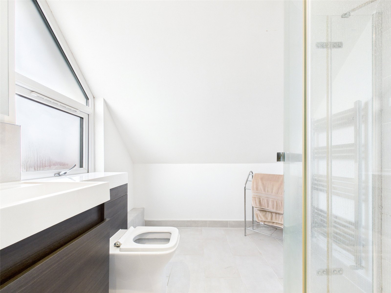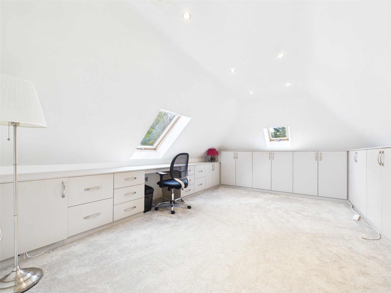Poplar Close, Bransgore, Christchurch, Dorset, BH23 8JF
- Detached House
- 4
- 1
- 3
- Freehold
Key Features:
- Vacant possession
- Highly regarded location
- Stunning open-plan living
- Four double Bedrooms
- Bathroom & 2 x En Suites
- Large gated Driveway
Description:
ENVIABLY SITUATED ON A DELIGHTFUL PRIVATE NO THROUGH ROAD, WHICH MANY REGARD AS THE BEST LOCATION IN BRANSGORE VILLAGE, IS THIS SUPERB 4 DOUBLE BEDROOM CHALET RESIDENCE WITH STUNNING OPEN-PLAN LIVING, RE-BUILT TO A HIGH STANDARD AND SPECIFICATION APPROXIMATELY 9 YEARS AGO.
The property is enviably situated in a delightful private gravelled no through road which most regard as one of the most favoured residential locations within this lovely Village. Bransgore village centre which offers a good range of day to day shopping facilities, a Medical Centre, and a popular Primary School is only a short walk away whilst the beautiful Harbourside Town of Christchurch and the charming Market Town of Ringwood which both offer a more comprehensive range of shopping and entertainment facilities are approximately 5 and 6 miles distant respectively.
INTERNALLY:
Accessed via a composite front door, the spacious Entrance Hall offers useful storage cupboards and features a turning staircase with an Oak and glass balustrade.
At the hub of the home, a spacious light and airy, open plan Living/Kitchen/Dining Area which extends to an Orangery at the rear with a skylight and twin bi-fold doors, is complemented by inset downlighters and wooden flooring. A high quality fitted Kitchen offers a vast selection of cupboard and drawer units with high quality integrated appliances.
There are two good size ground floor Bedrooms, one of which enjoys a walk-in Wardrobe and a high quality En Suite Bathroom.
Further ground floor accommodation includes a Utility Room, a Shower Room and a separate Cloakroom.
To the first floor are two spacious Bedrooms, one of which enjoys a spacious En Suite Shower Room whilst the other enjoys a selection of fitted office style furniture.
EXTERNALLY:
To the front is a vast gated Driveway which extends to the side. The Garage is accessed via an electric door to the front.
Abutting the rear of the property is a large patio with steps up to the remainder of the private rear Garden with a Shed to one corner.
TENURE: FREEHOLD
COUNCIL TAX BAND: E

