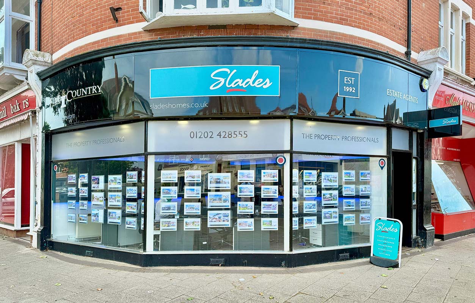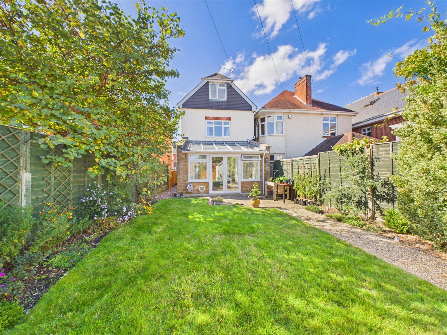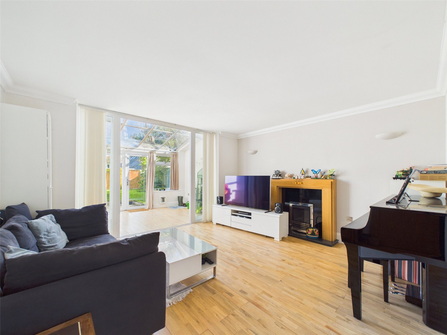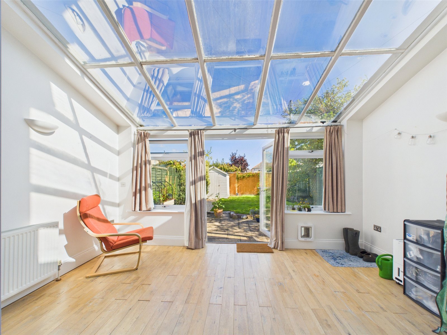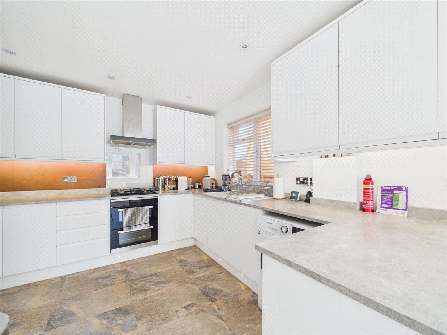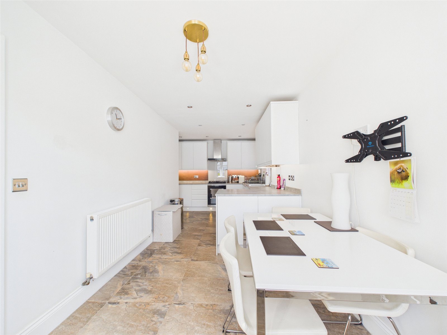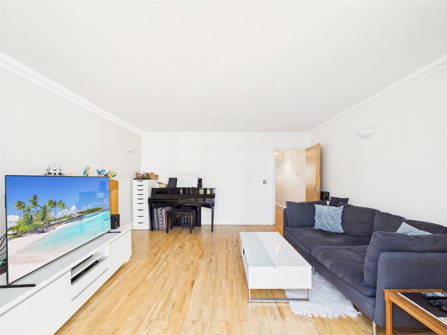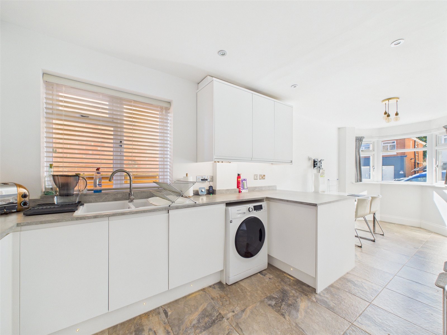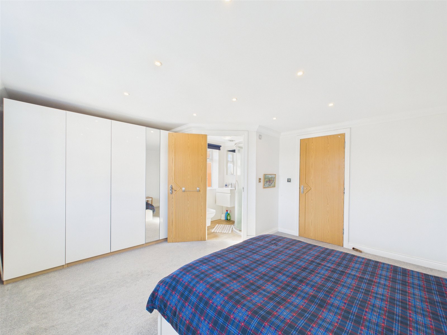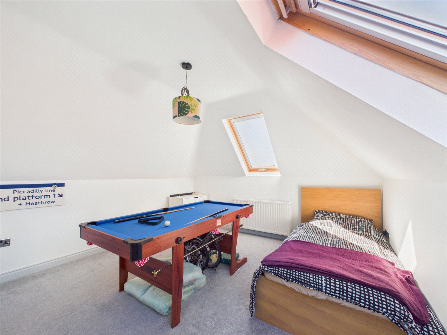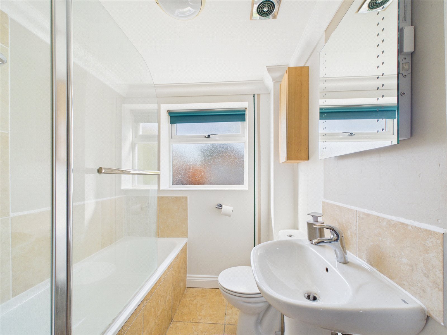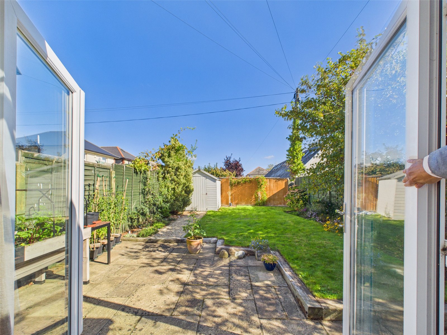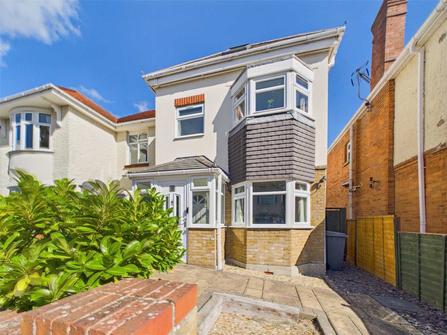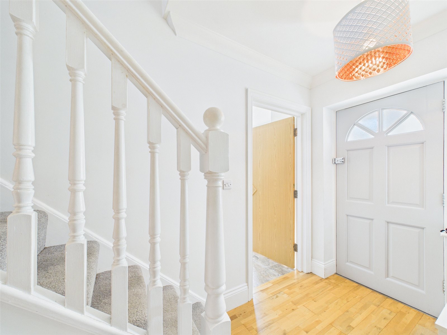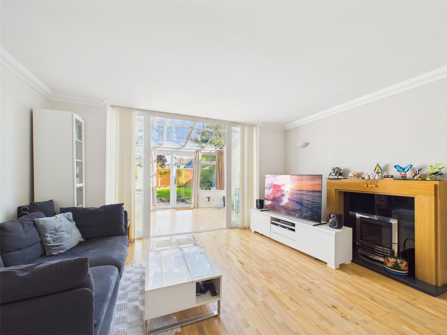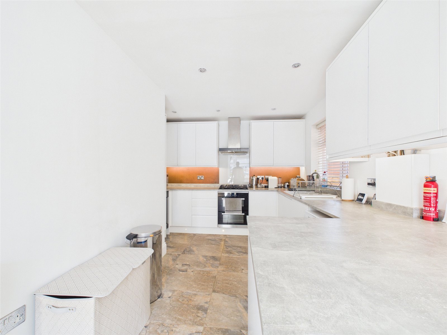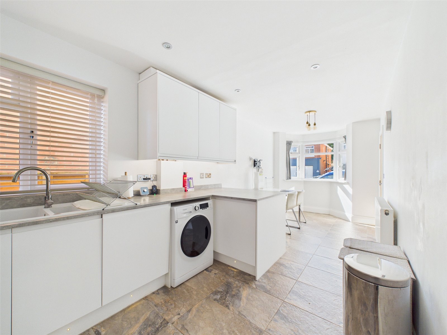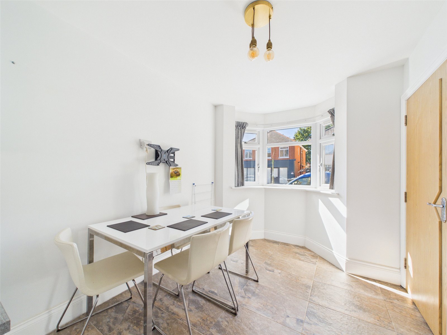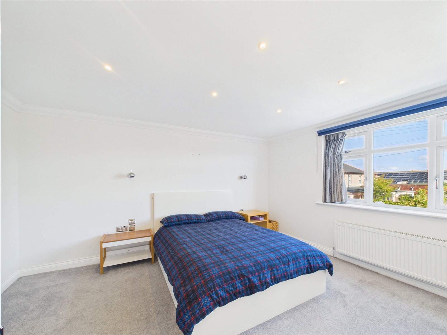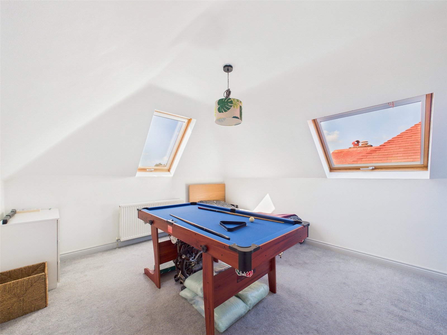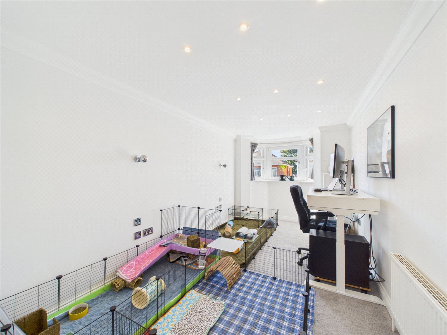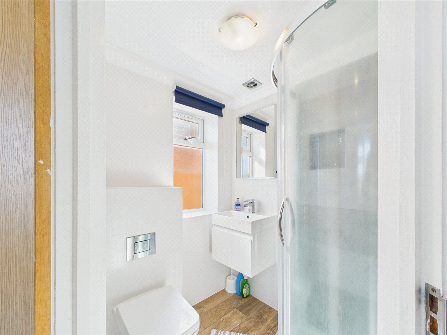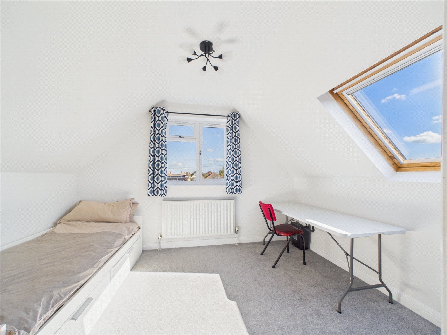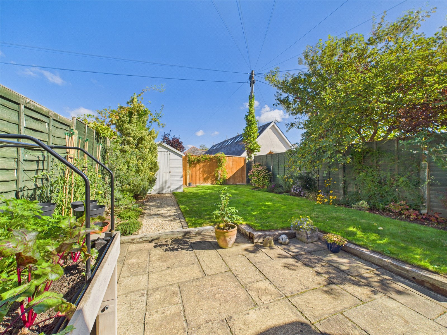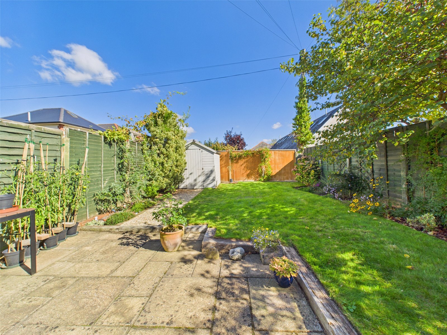Kimberley Road, Bournemouth, Dorset, BH6 5BZ
- Detached House
- 4
- 2
- 2
- Freehold
Description:
A great opportunity to purchase a modern and deceptively spacious four double bedroom detached home set within a sought after Southbourne location. An ideal family home!
The kitchen/dining room overlooks the front of property via a bay window and has been fitted with a range of modern eye level and base units along with integrated appliances whilst the dining area offers room for a good sized dining table.
The living room is set to the rear of the house and offers ample space for sofas and other living room furniture. A set of French doors then open in to a superb garden room which has a glazed roof, and French doors overlooking and giving access to the rear garden. It is an excellent addition to the property and has a wide range of potential uses.
Lastly, the ground floor also offers a WC, accessed off the entrance hallway.
Ascending to the first floor, a spacious landing has a really handy built in store cupboard and leads to the main bedroom, equipped with a modern En-Suite shower room, Guest bedroom and the family bathroom which has been fitted with a modern three piece suite.
A return staircase leads to the second floor where a landing also offers built in storage and leads to bedrooms three and four, which are both good doubles as well as a handy WC/washroom.
Outside, the front garden is enclosed by low level walling and are laid to low maintenance with a pathway leading to the front door. The front is served by a dropped kerb the current owners have chosen not to create a driveway/off road parking, but with a dropped kerb already in situ there is certainly potential.
The rear garden is served by a side pathway and is fully enclosed. Abutting the rear of property/garden room there is a patio which leads on to a lawned area with flower and shrub borders. A pea shingled path leads to the rear boundary where there is also a wooden storage shed.
A superb family home, an internal inspection comes highly recommended!
Council Tax Band D

