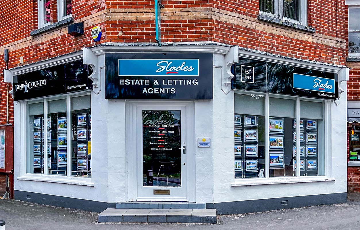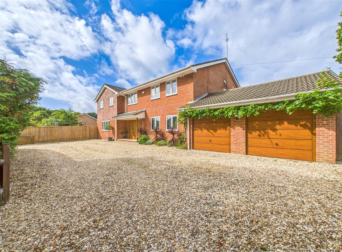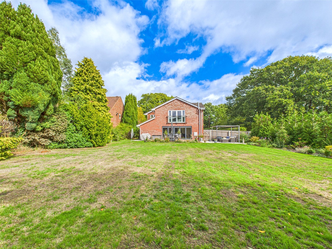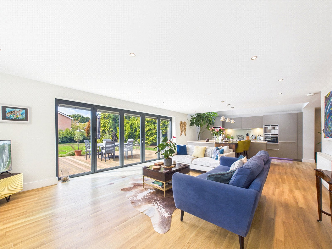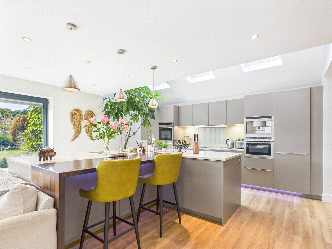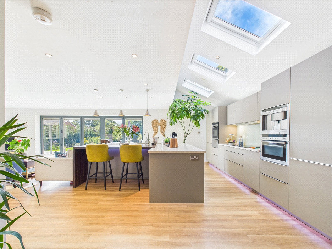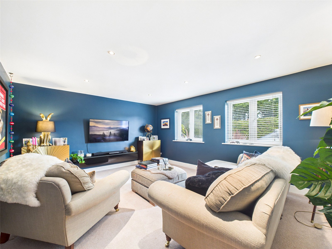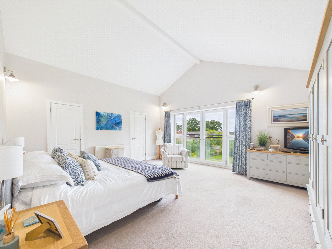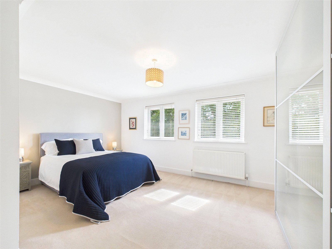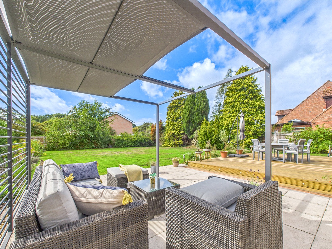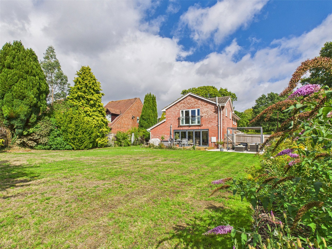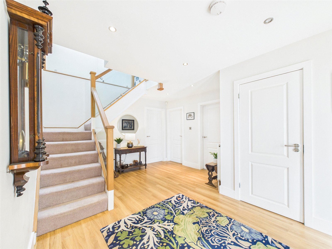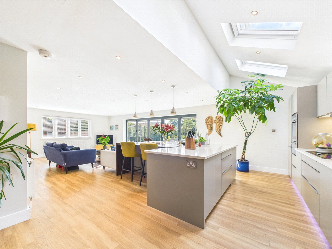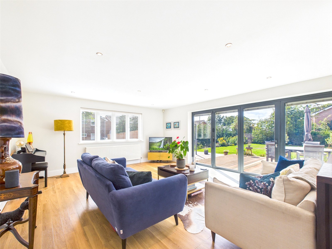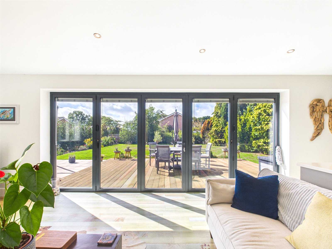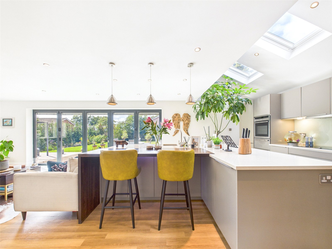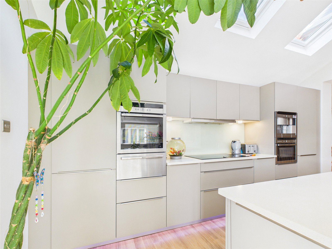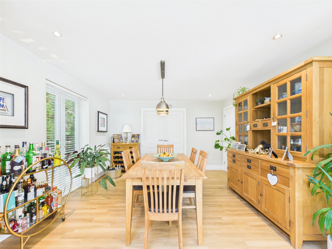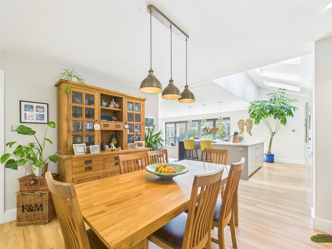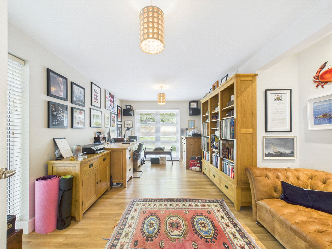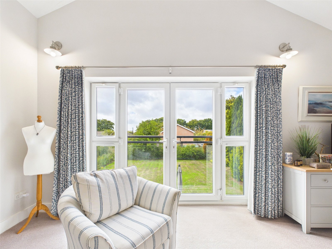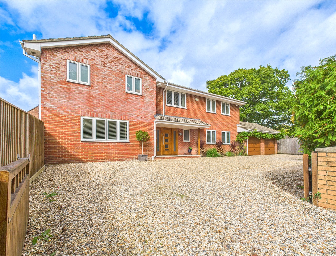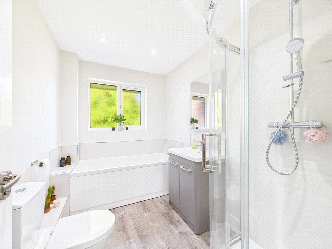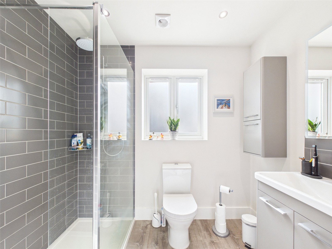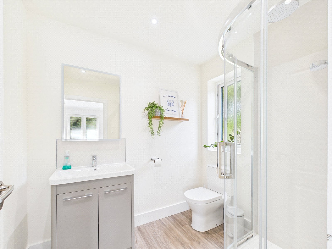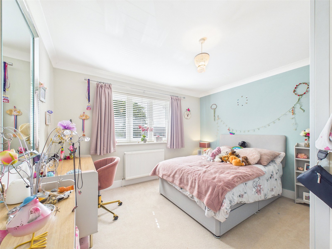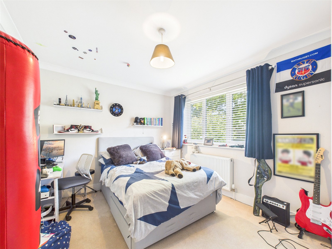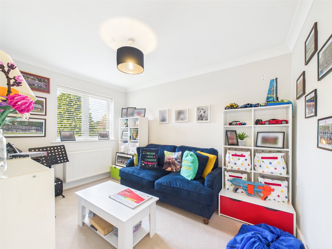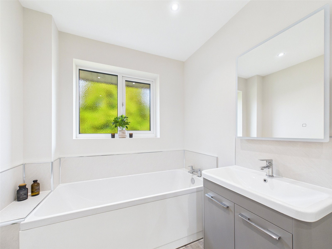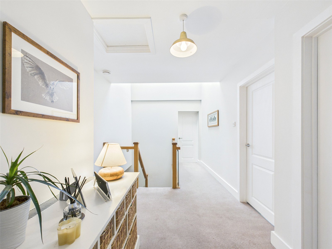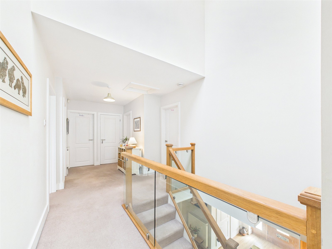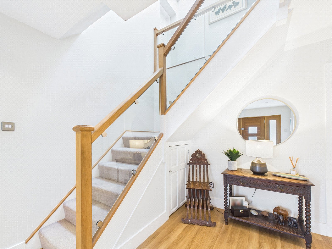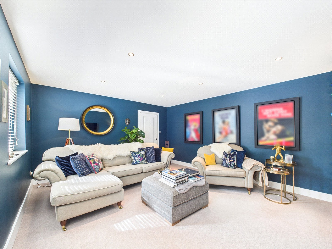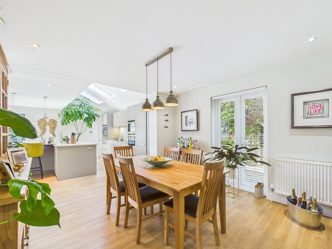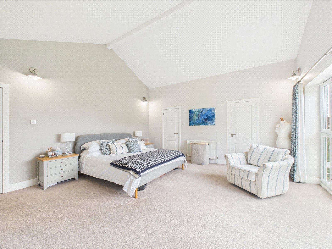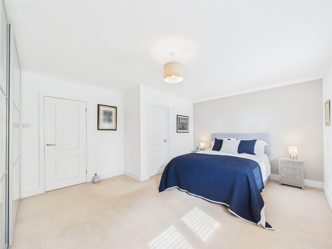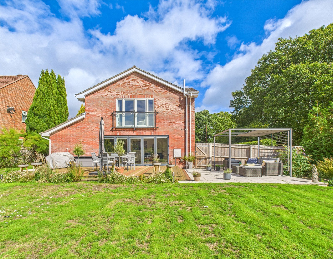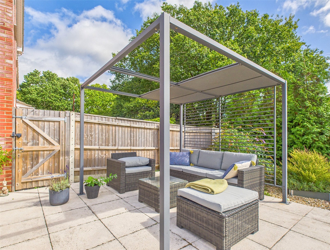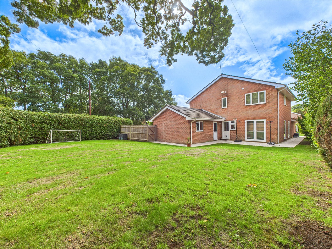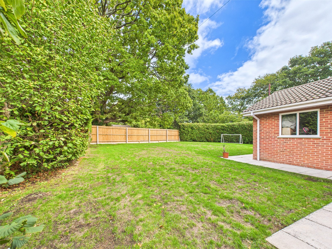Brookside Road, Bransgore, Christchurch, Dorset, BH23 8NA
- Detached House
- 5
- 3
- 3
- Freehold
Key Features:
- Superb Kitchen/Dining/Living Room
- Separate Sitting Room
- Five double Bedrooms
- Impressive Bathroom + 2 En Suites
- 1/3 Acre plot with attractive Gardens
- Central village location
Description:
A STUNNING, HIGH QUALITY, BESPOKE, FIVE BEDROOM FAMILY HOME WITH MANY IMPRESSIVE AND LUXURIOUS FEATURES TO INCLUDE A SUPERB KITCHEN/DINING/LIVING AREA AND A MASTER BEDROOM SUITE, OCCUPYING A SUBSTANTIAL PLOT WITH AN IN AND OUT DRIVEWAY, A LARGE SOUTH WESTERLY ASPECT REAR GARDEN AND A DOUBLE GARAGE.
Situated on the Western fringe of the New Forest National Park, Bransgore is an ever more popular village with a selection of country pubs and shops along with a most popular Primary School, which is a feeder for both the highly regarded Highcliffe and Ringwood Comprehensives. The whole area offers something for all interests all year round, whether it be taking a gentle sea walk, enjoying Bournemouth's award winning beaches, paddle boarding, sailing, horse riding or cycling in The New Forest National Park. There are excellent road and rail links nearby with easy access to the M27 and Christchurch Train Station which gives direct access to London Waterloo whilst Bournemouth International Airport, which offers national and international flights on a daily basis, is a short drive away.
INTERNALLY:
Accessed via an oak front door, the imposing Entrance Hall offers a turning staircase with an Oak and glass balustrade to the First Floor.
At the hub of the home is a vast L-shaped Kitchen/Dining/Living Room with large bespoke bi-fold doors opening delightfully to the attractive South-Westerly aspect Garden. A high quality German fitted Kitchen offers a comprehensive and well thought out selection of cupboard and drawer units and incorporates a centre island, complemented by Quartz worktops extending to a Wenge wood entertaining bar on one side with fully fitted cupboards underneath. High quality integrated "Neff" appliances include a fan-assisted oven with a large warming drawer under, a combination microwave oven, a 5-ring induction hob with a pop-out extractor canopy over, a tall fridge with a freezer compartment and a coffee machine.
Further living accommodation includes a more formal Sitting Room with a pleasant outlook to the front, a wall mounted T.V. point and inset downlighters.
A further Reception Room which makes for an ideal Playroom or Office enjoys a dual aspect with doors providing external access. Further ground floor rooms include a Utility Room and Cloakroom.
To the first floor, the spacious Landing enjoys a partly vaulted ceiling with a "Velux" window flooding light to the hall and landing.
The large impressive Master Bedroom suite enjoys a vaulted ceiling and twin doors to a Juliet Balcony providing an attractive outlook over the South Westerly aspect rear Garden and further benefits from a Dressing Room and an En Suite Shower Room with an impressive modern suite incorporating an oversized shower cubicle.
Bedroom Two is an exceptionally spacious double room with large fitted wardrobes, further complemented by an En Suite Shower Room offering a matching white 3-piece suite including a shower cubicle. Bedroom Three is a good size double room with fitted wardrobes, whilst Bedrooms Four and Five are both ample double size rooms.
The high quality Family Bathroom offers a modern matching white suite incorporating a bath and a separate shower cubicle.
EXTERNALLY:
To the front of the property, a gated in-and-out driveway provides excellent parking facilities and access to the Double Garage which benefits from a vaulted ceiling providing additional storage space and is fitted with power and lighting.
The large Rear Garden enjoys a good degree of seclusion and a South Westerly aspect. Immediately abutting the rear of the property, accessed via the bi-fold doors is a raised decking area which extends to an adjacent Patio and Pergola whilst the remainder of the Garden, which is well enclosed by mature hedgerow is laid primarily to lawn with shrub borders. A pathway continues along the rear of the property leading to a further large area of Garden to the side which is laid primarily to lawn.
COUNCIL TAX BAND: G
TENURE: FREEHOLD

