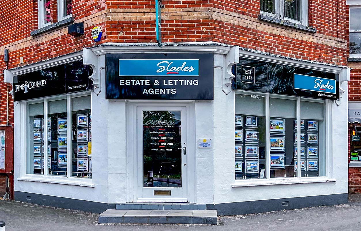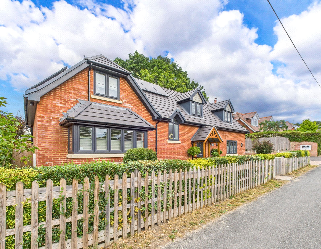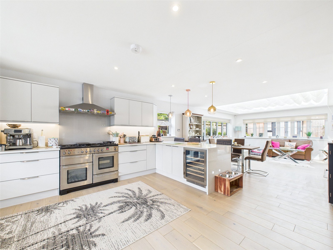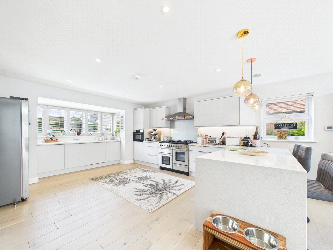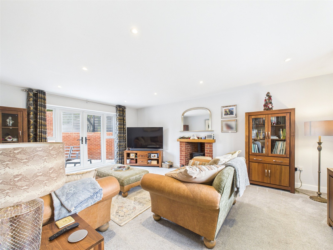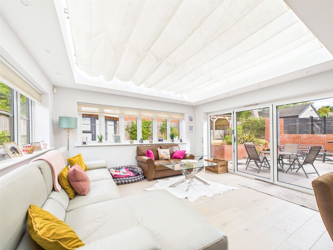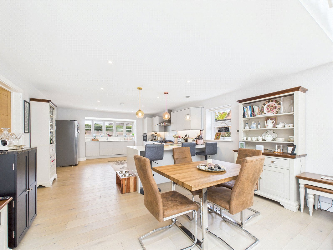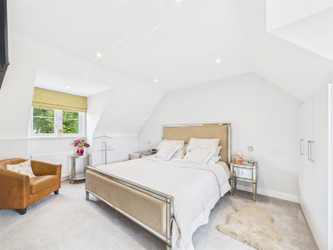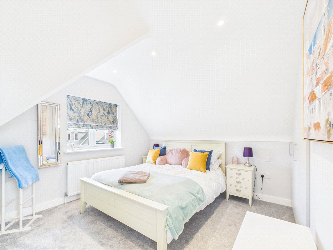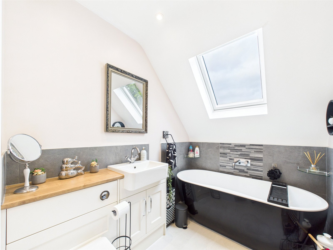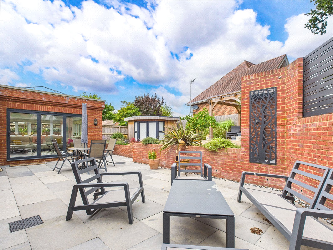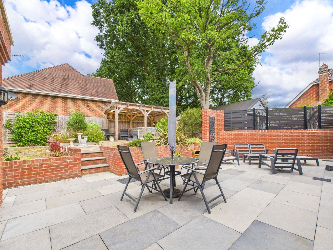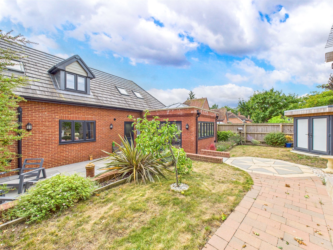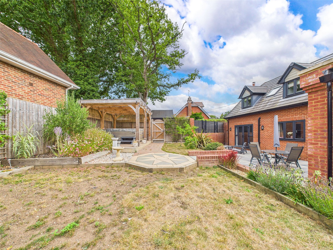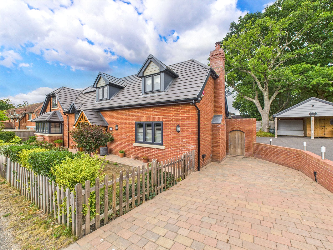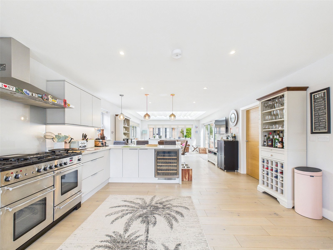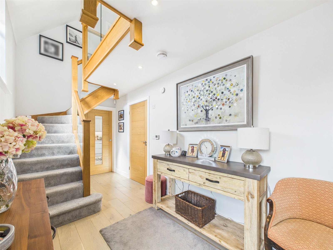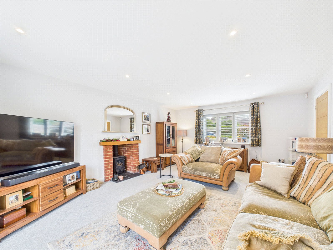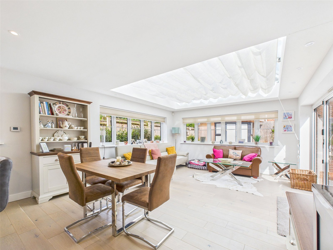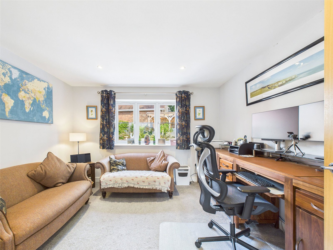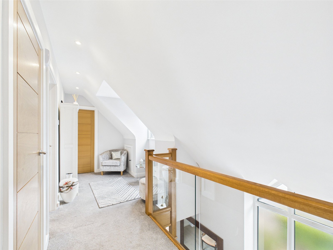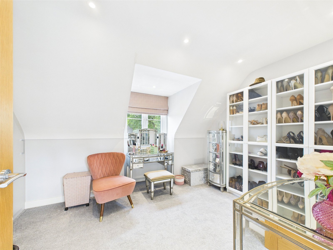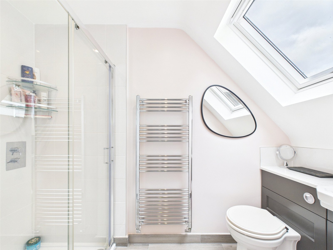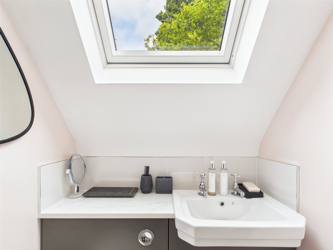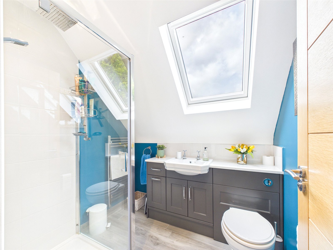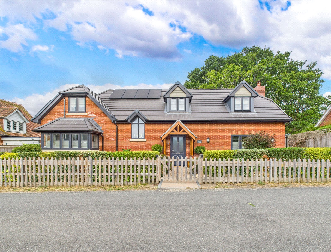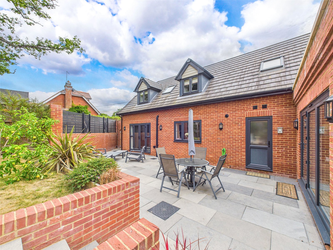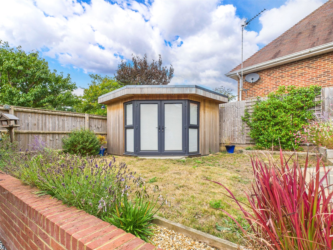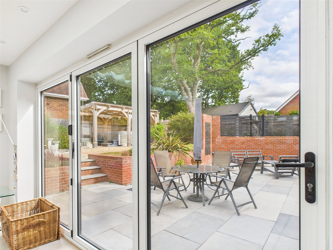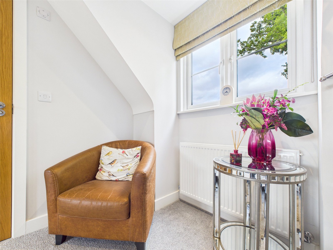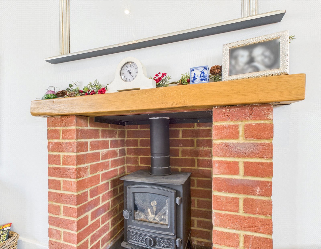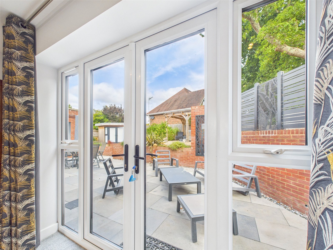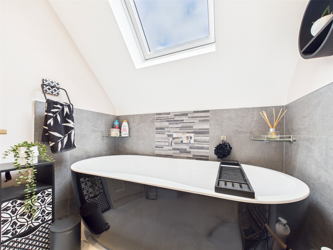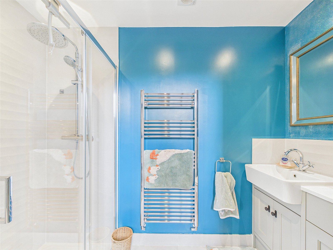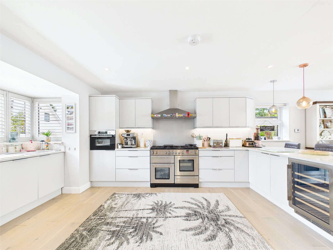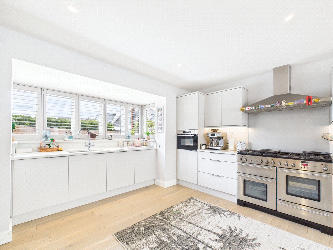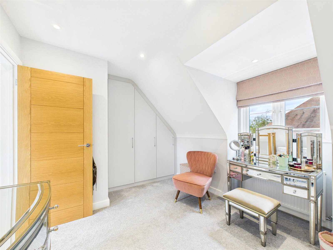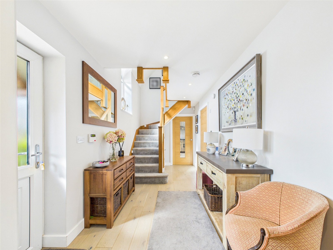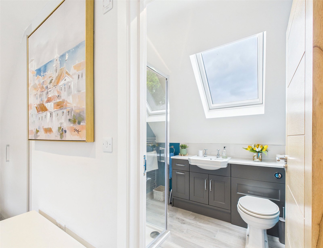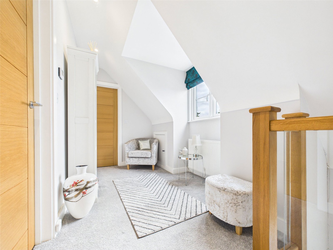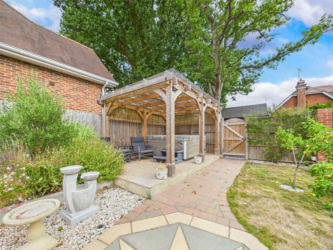Poplar Lane, Bransgore, Christchurch, Dorset, BH23 8JE
- Detached House
- 4
- 2
- 3
- Freehold
Key Features:
- A truly stunning home
- High quality throughout
- 35 ft long Kitchen/Dining/Family Rm
- 3/4 Double Bedrooms
- Luxury Bath & Shower Suites
- Driveway, Car Port + Garden Room
Description:
A BEAUTIFULLY PRESENTED, STUNNING MODERN HOME, FINISHED TO A HIGH STANDARD THROUGHOUT AND FEATURING AN IMPRESSIVE 35 FOOT LONG KITCHEN/DINING/DAY ROOM AND 3/4 DOUBLE BEDROOMS, SITUATED IN A HIGHLY REGARDED VILLAGE LANE.
This delightful property is situated in a highly regarded and charming village lane, which is considered by many to be one of the best residential locations within this popular village.
Within a short walk, Bransgore village centre offers an excellent range of amenities to include a good selection of shops, a Doctors Surgery and a number of Public Houses, along with a most popular Primary School, which is in turn a feeder for both the highly regarded Ringwood and Highcliffe Comprehensives. The New Forest National Park is close to hand, whilst the charming harbourside town of Christchurch and its neighbouring coastline, is only a short drive away. Furthermore, there are excellent road and rail links to the large nearby town of Bournemouth, with its excellent selection of high street shops, restaurants and entertainment facilities, being approximately 8 miles to the West. Sitting betwixt the A31 and A35 the area allows easy access to the M27 and Christchurch Train Station which gives direct access to London/Waterloo and Bournemouth Airport, which offers national and international flights on a daily basis, are only a short drive away.
INTERNALLY:
The ground floor offers a spacious dual aspect Sitting Room featuring a chimney breast facilitating a gas fuelled stove and offers twin doors to the rear Garden. At the hub of the home, the stunning 35 foot long Kitchen/Dining/Day Room which enjoys a triple aspect with an Orangery at the far end offering bi-fold doors to the Patio, the Kitchen is fitted with high quality units, Quartz worktops, an instant boiling water tap, engineered Oak flooring and incorporates a Range oven and gas hob, an American style fridge/freezer and a Wine Cooler.
The Ground Floor further offers a convenient Bedroom which could be utilised as a Study along with a Shower Room and Utility Room.
To the First Floor are three double Bedrooms and a luxurious Family Bathroom. The Master Bedroom enjoys a dual aspect to both the front and rear and offers a fine selection of fitted Bedroom furniture along with an En Suite Shower Room. Bedroom Two offers a walk in wardrobe and a spacious En Suite Shower Room. Bedroom Three is a good size double room, overlooking the rear Garden and benefits from a large fitted wardrobe, whilst the Family Bathroom is fitted with a luxurious matching 3-piece suite incorporating a feature free standing bath.
EXTERNALLY:
There is a lawned front garden with attractive shrub borders, bounded from the road by a low level picket fence and hedgerow. There is a driveway to the front and a double width Car Port to the side.
The landscaped Rear Garden, which is enclosed by brick built walls and timber panelled fencing, offers a good degree of seclusion and enjoys a large paved Patio and an area of lawn. There is also an impressive Garden Room suitable for various uses which has heating and air conditioning.
COUNCIL TAX BAND: F
TENURE: FREEHOLD

