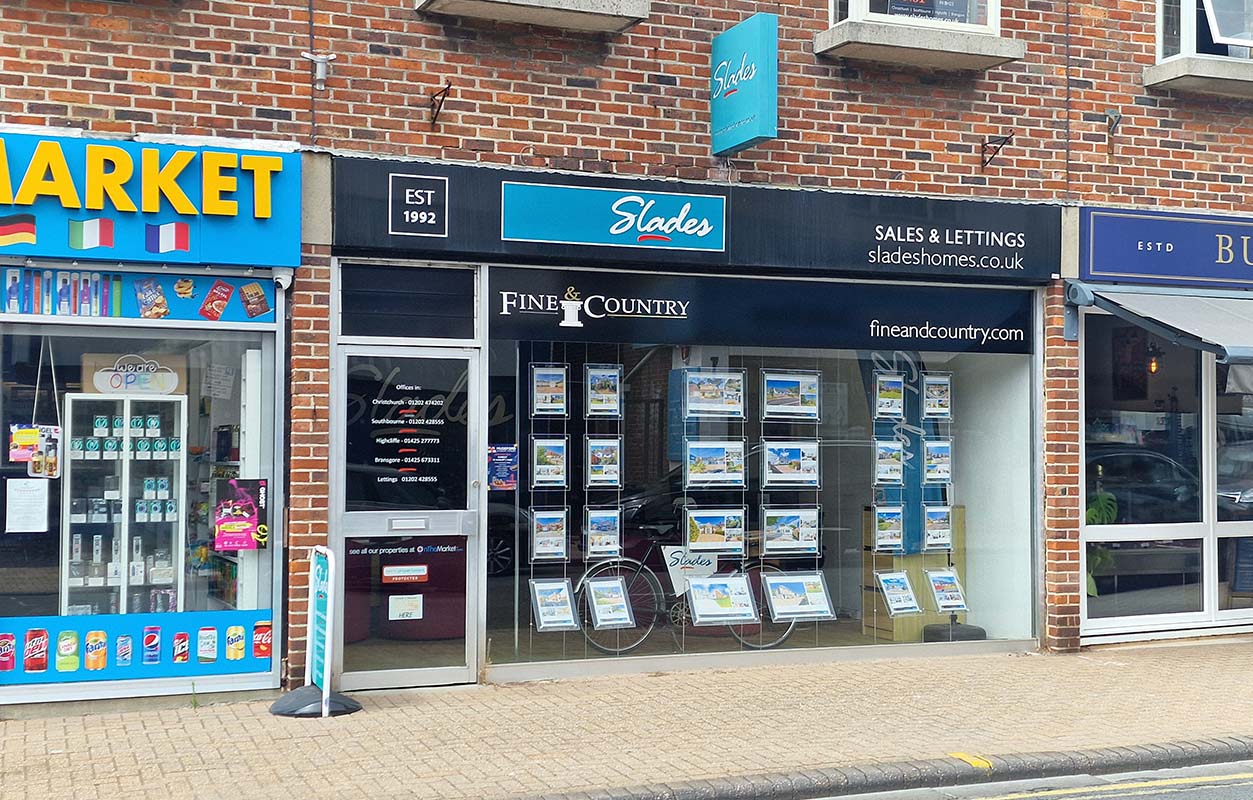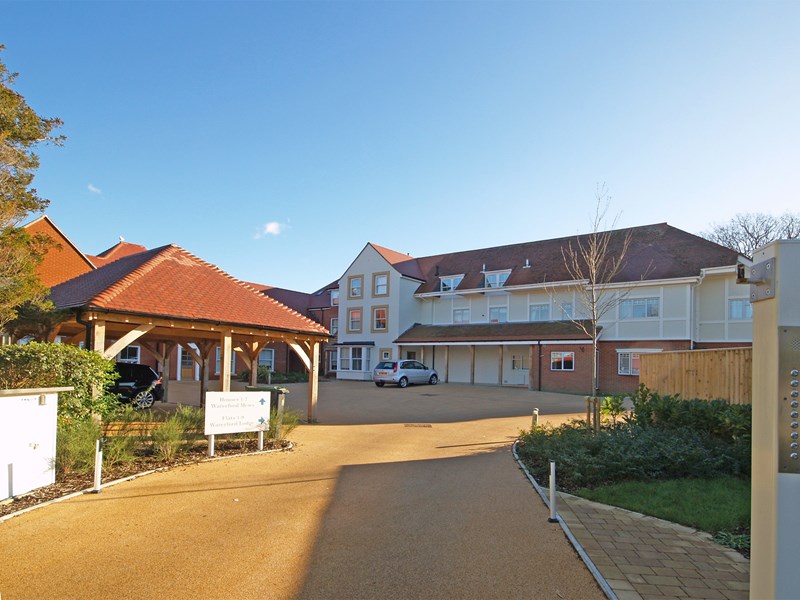Waterford Lodge, 87 Bure Lane, Friars Cliff, Christchurch, BH23 4DN
- Flat / Apartment
- 2
- 1
- 2
- Leasehold
Description:
JUST A SHORT LEVEL WALK TO STEAMER POINT... A SPACIOUS 2 BED 2 BATHROOM GROUND FLOOR APARTMENT FOR THE OVER 50's, SET WITHIN A PRIVATE GATED DEVELOPMENT ON THE EDGE OF FRIARS CLIFF... ACCESS ONTO COMMUNAL GARDENS... BRAND NEW LEASE... PLENTY OF PARKING... A FANTASTIC LOCATION, NOT TO BE MISSED...
COMMUNAL ENTRANCE HALL: Door to:
ENTRANCE HALL: Cupboard housing RCD fuse board, radiator, coved ceiling, large built-in storage cupboard with hanging space and shelving above, entryphone handset, doors to:
SITTING/DINING ROOM: 17'6" x 11' (5.33m x 3.35m) Two wall light points, radiator, television aerial point, coved ceiling, double glazed sliding door leading onto patio and communal garden, door to:
KITCHEN: 10'11" x 5'8" (3.33m x 1.73m) Excellent range of modern Shaker style units including single drainer sink unit set in work surfaces with drawers and cupboards below, space for washing machine, space for upright fridge/freezer, built-in eye level double oven, electric hob, wall mounted cupboards, wall mounted Glow-worm gas fired boiler with adjacent timer switch, partly tiled walls, coved ceiling, radiator, obscured double glazed window to side.
From the entrance hall, further doors to:
BEDROOM 1: 11'9" x 9'11" (3.58m x 3.02m) Double glazed window overlooking front, coved ceiling, radiator, large built-in airing cupboard housing lagged hot water tank with additional hanging space.
EN-SUITE BATHROOM: Fully tiled walls, suite comprising panelled bath, pedestal wash hand basin, close coupled WC, coved ceiling, radiator, wall mirror with light/shaver unit above, obscured double glazed window to side.
BEDROOM 2: 12'8" x 11'7" (3.86m x 3.53m) Double glazed window to front, radiator, mirror fronted wardrobe.
SHOWER ROOM: Modern white suite comprising corner shower cubicle with fitted shower and screen, pedestal wash hand basin, close coupled WC with dual flush, chrome ladder-style radiator, fully tiled walls, extractor fan, wall mounted light/shaver unit, tiled floor, coved ceiling.
OUTSIDE:
COMMUNAL GARDENS: Waterford Lodge is set in a gated development with communal lawned gardens and grounds.
PARKING: As and when parking.
TENURE: Leasehold. We understand the flat has a new 125 year lease.
OUTGOINGS:
MAINTENANCE: £350 per half year.
GROUND RENT: £125 per half year.
COUNCIL TAX: Band D.
This information has not been verified and should not be relied upon as statement of fact but it is given in good faith for guidance only.
* ENTRANCE HALL * SITTING/DINING ROOM * MODERN KITCHEN * MASTER BEDROOM WITH EN-SUITE BATHROOM * BEDROOM 2 * SHOWER ROOM * COMMUNAL GARDENS * ALLOCATED PARKING * NEW LEASE *



