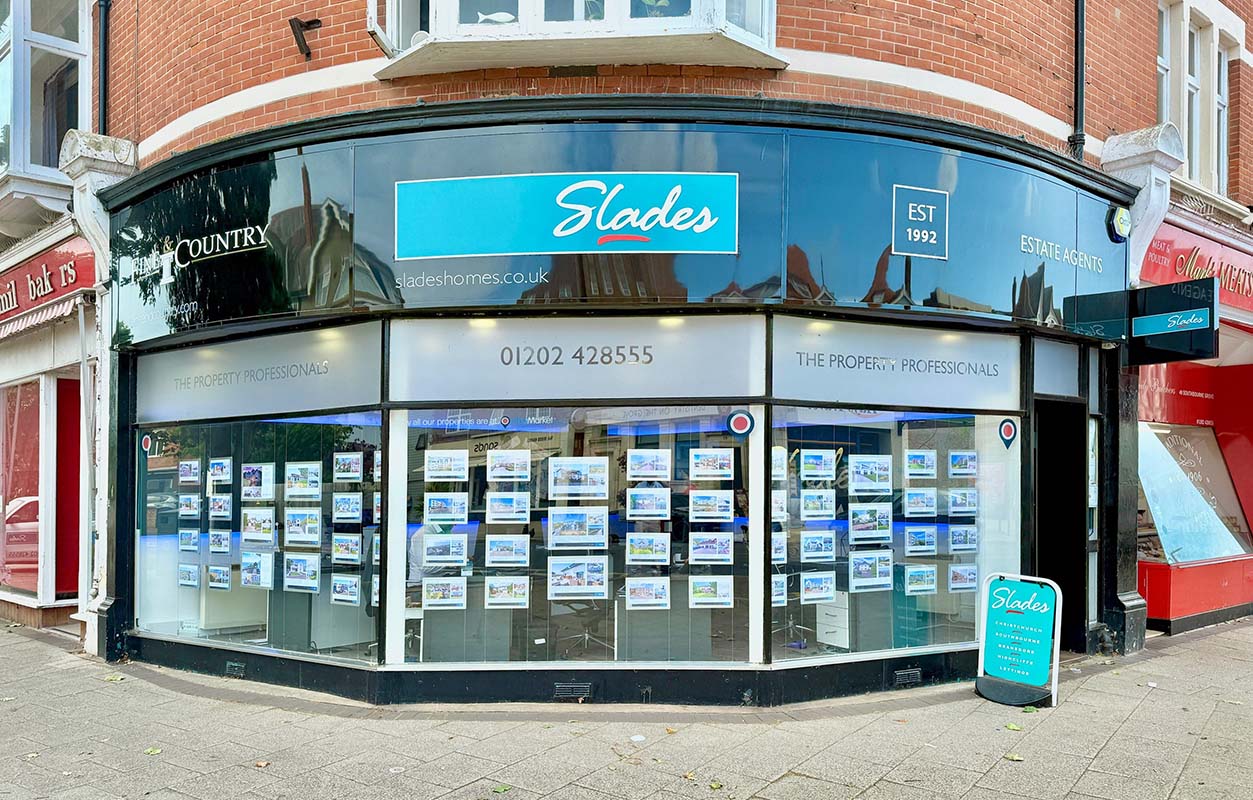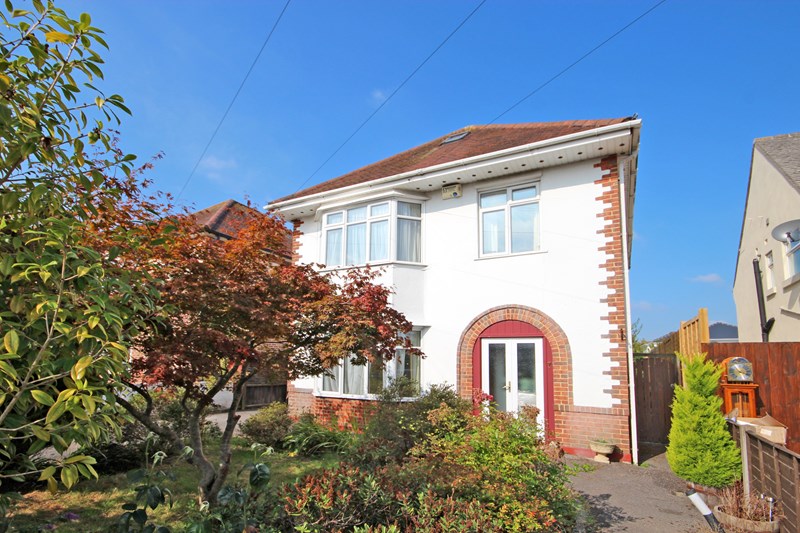St Annes Avenue, Southbourne, Bournemouth, Dorset, BH6 3JR
- Detached House
- 3
- 2
- 3
- Freehold
Key Features:
- Spacious detached home with further potential
- Quiet sought after road
- Three bedrooms and two loft rooms
- Two separate reception rooms
- Family bathroom and two shower rooms
- Plentiful off road parking
- Detached garage
- Westerly Rear garden
- Large detached outbuilding - annex potential? (STPP)
- No onward chain
Description:
A three bedroom detached home set within a popular location benefiting from two additional loft rooms and offered sale chain free.
Offered for sale with no onward chain and within a popular yet quiet location, in our opinion the property presents a great opportunity to purchase a spacious family home which offers great further potential having the added benefit of two loft rooms which with moderate investment our seller informs us could be made building control compliant to create five formal bedrooms!
The property is entered through a handy porch which in turn leads through to the main entrance hall giving access all ground floor rooms. The lounge overlooks the front of property via a bay window and previously having been used as aground floor bedroom has a hand wash basin and wardrobe fitted although these could easily be removed.
The 2nd reception room is set to the rear and has French doors leading directly on to the rear gardens. The separate kitchen is set adjacent and whilst it would benefit from some updating is fitted with a good range of storage cupboards and offers space for a full range of appliances. Alternatively, subject to planning/building regulation approval the kitchen could be opened in to the second reception room creating a great size open plan living space.
Stairs lead to the first floor where there are three bedrooms, a family bathroom and a separate shower room. The two larger bedrooms are both good double rooms and benefit from built in wardrobes. The third bedroom is a little smaller and would make an ideal home office or child's bedroom, again featuring a range of fitted cupboards.
The bathroom is fitted with a panel enclosed bath with wall mounted shower attachment above, pedestal wash hand basin and low level flush WC. There is a UPVC obscured window to the rear aspect and a large airing cupboard housing the hot water tank. The separate shower room is set adjacent, perfect for a busy family household.
Stairs leads from the first floor landing to the converted loft space where there are two loft rooms (which have previously been used as double bedrooms)and a shower room. Our sellers have obtained advice from a structural engineer and planning expert and have been informed that with moderate investment these rooms could be made building control compliant hence giving five formal bedrooms, further information is available upon request.
Externally, a driveway runs down the left hand side of the house providing off road parking for several cars and in turn leads to a detached garage. The remaining front garden is laid to lawn with a pedestrian walkway giving access to the front door. The rear garden measure approximately 47’ in depth and benefits from a rough Westerly aspect capturing the afternoon/evening sun. The garden is laid half to paving with the rear section laid to lawn. Additionally there is a large outbuilding which benefits from power and light which could make a great home office, games room or similar.
* Spacious detached house * Three first floor bedrooms * Two loft rooms * Lounge * Separate dining room * Separate kitchen * First floor bathroom and separate shower room * Double glazing * Gas central heating * Driveway * Garage * Westerly rear garden * Large detached garden room *



