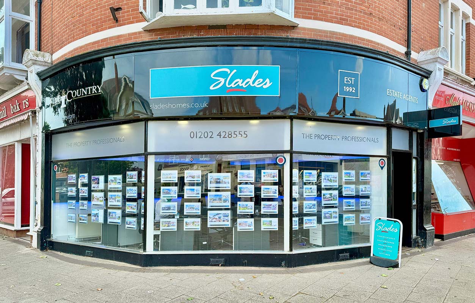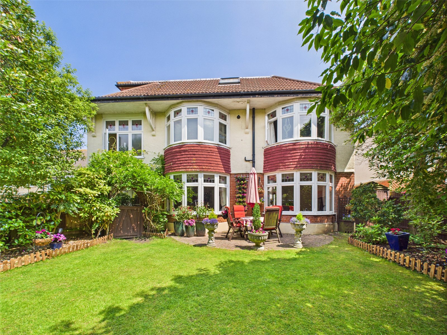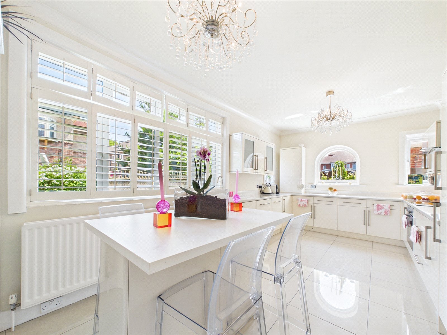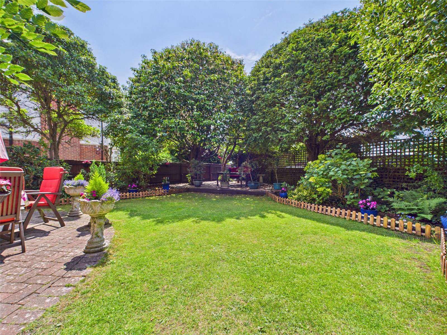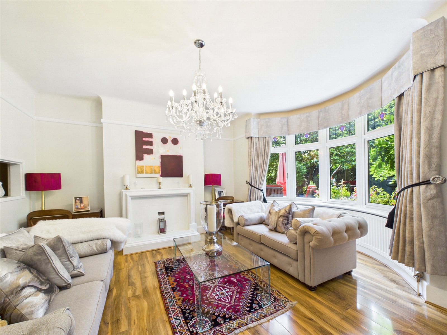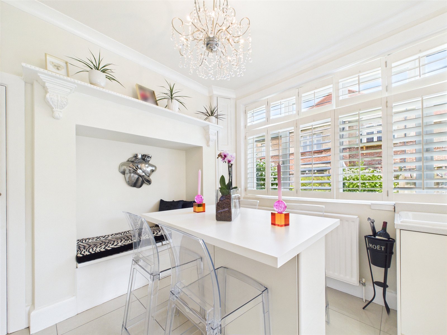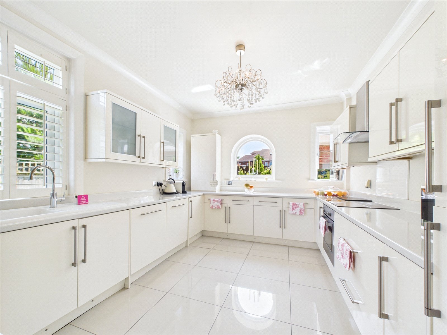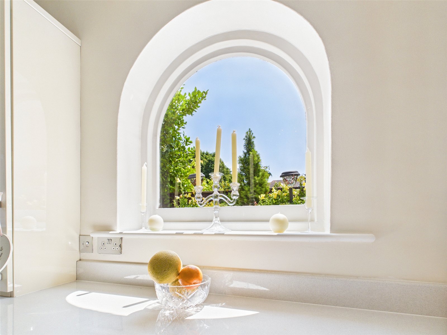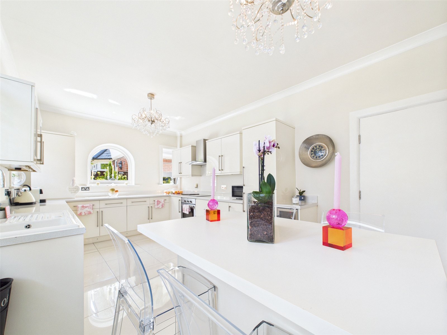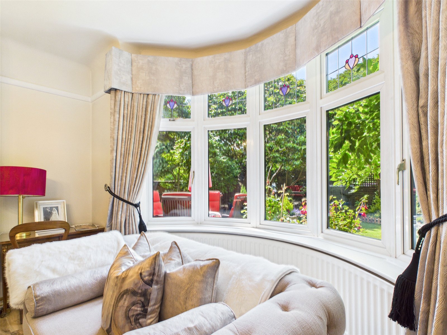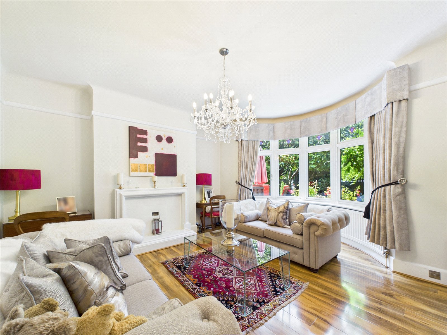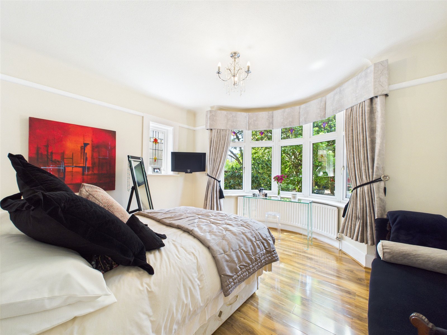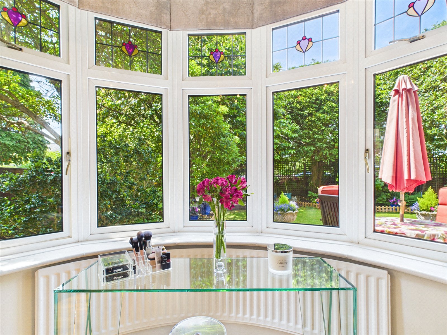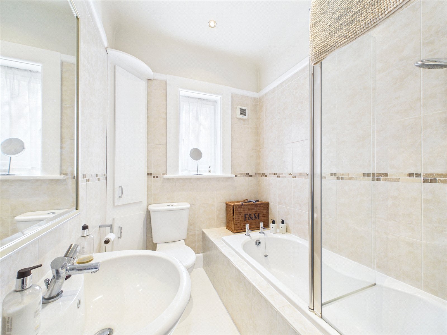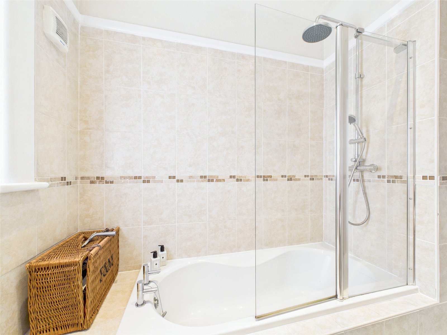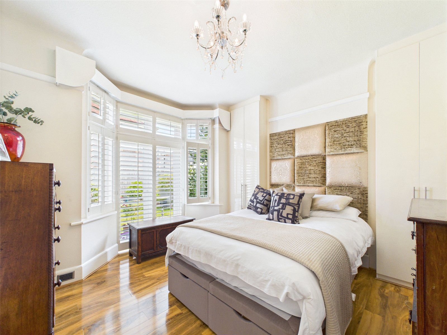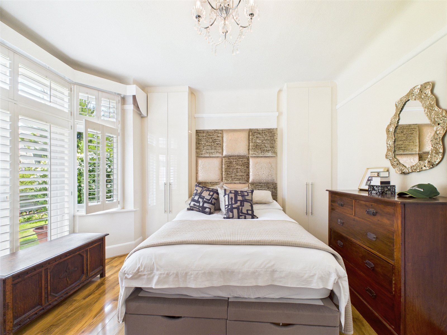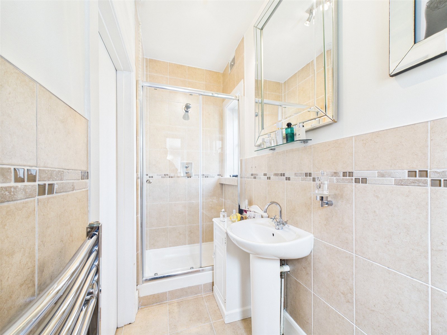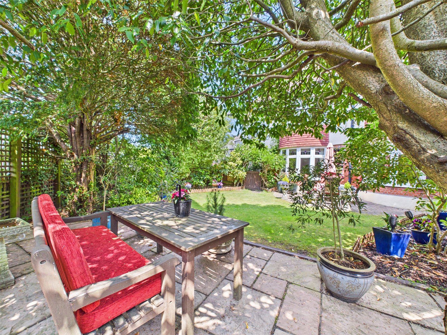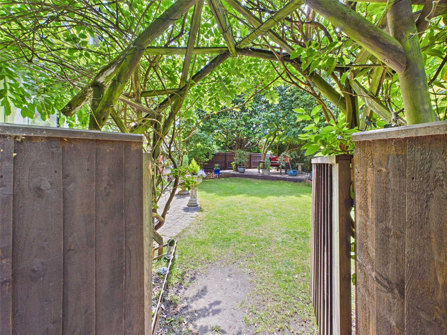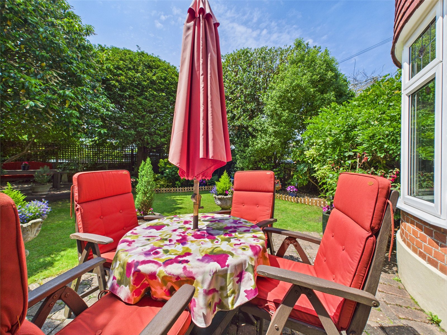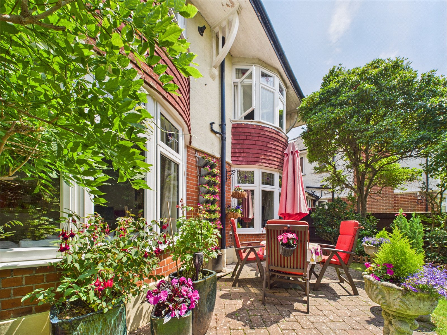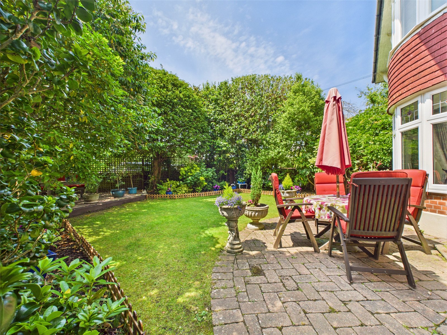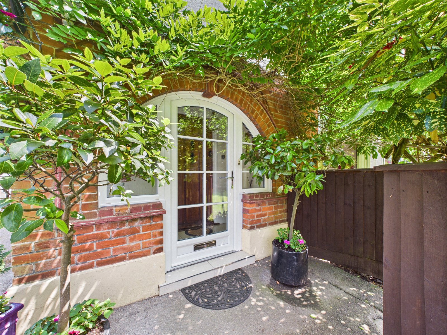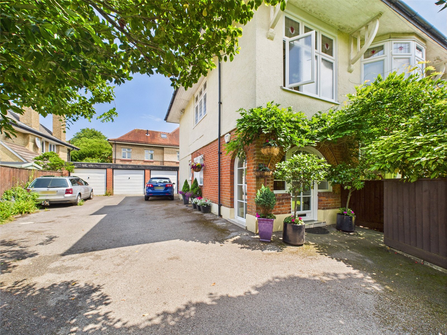Keswick Road, Boscombe Manor, Bournemouth, Dorset, BH5 1LP
- Flat / Apartment
- 2
- 1
- 2
- Freehold
Description:
A stunning two double bedroom ground floor apartment offering almost 1000 Sq. Ft of immaculately presented accommodation as well as a private garden, garage and freehold to the building. A MUST SEE HOME!!
Offering almost 1000 square foot of impeccably presented accommodation, the apartment seaminglessly blends old with new, with an abundance of characterful features along with modern fixtures and fittings throughout.
Further benefits include a private entrance, a secluded private front garden, garage with parking in front and the freehold to the building. This is simply a MUST VIEW HOME!
Access into the apartment is via a newly fitted fully glazed UPVC porch with a further door leading into the spacious 'L Shaped ' entrance hallway. Like the rest of the apartment the decor is neutral and there is a feature window and seating area to the left immediately as you enter the property.
The living room is an exceptionally generous size, with ample space to house a range of living and dining room furniture, the ceilings are high making the room feel even larger and a large UPVC bay window to the front aspect offers a pleasant view over the front garden ( subject to the necessary permissions being obtained a French door could be installed to give direct garden access ).
The Kitchen/Breakfast room is a stunning room, measuring almost 20' in length and offers plenty of space for a large dining table. There is an extensive range of fitted soft closing cream gloss eye level and base units with under unit lighting set above and below the quartz working surfaces with matching upstands behind, an inset four ring induction hob with matching oven below and extractor hood above and a range of built in appliances to include a fridge/freezer, washing machine, dishwasher and wine cooler. A large UPVC window to the rear aspect ensures the room is lovely and bright and there are two useful larder style cupboards set either side of the chimney breast with a seating area in-between.
Both bedrooms are large doubles with the master having the benefit of a modern En-suite shower room and built in double wardrobes within the chimney alcoves. A set of UPVC French doors with matching casement windows to the side provide natural light and ventilation although these open onto the first floor apartments garden and offer access to the side of the property only.
The guest bedroom is even larger than the master, and is set to the front benefitting from a large UPVC bay window overlooking ( and potentially providing access ) to the private front garden. There is an orginal single glazed window to the side aspect and lots of space for a double bed or larger along with a range of other bedroom furniture.
The family bathroom has been fitted with a modern and matching three piece white suite to include a tile enclosed bath with wall mounted shower above and glazed shower screen, low level flush WC and pedestal wash hand basin. The walls are fully tiled and there is an original stained glass window to the side aspect.
Externally, property benefits from a private front garden which measures 40' (12.19m) in length x 36' (10.97m) in width offering a good degree of seclusion and privacy. there is a crazy paved patio area immediately abutting the front of the property while the remainder is mainly laid to lawn for ease of maintenance with a variety of shrub borders to the side.
There is pedestrian access to the side whilst to the left hand side there is a driveway which leads to the garage and off road parking.
A simply stunning apartment, an internal inspection is an absolute must via the sellers chosen sole agents.

