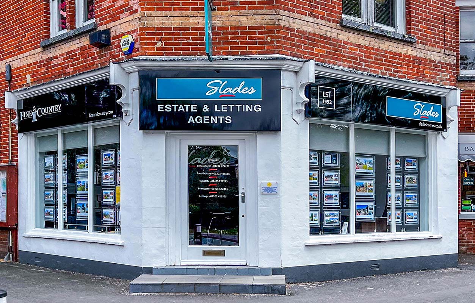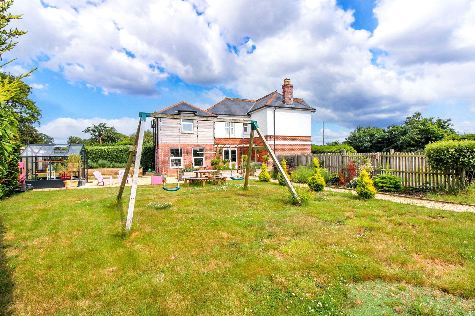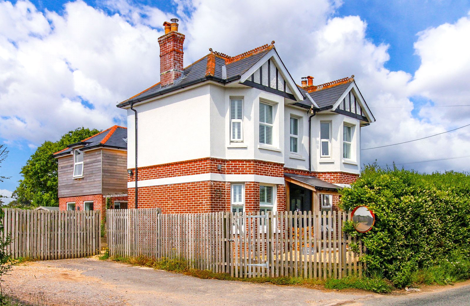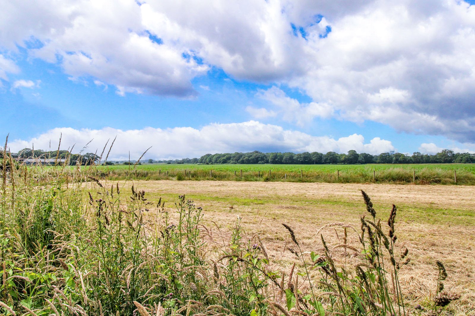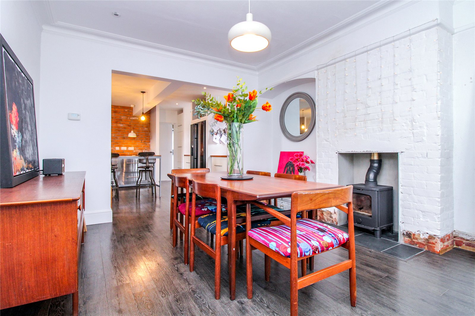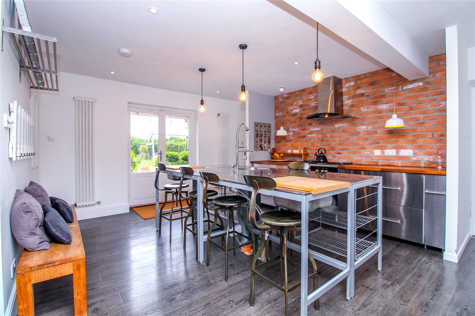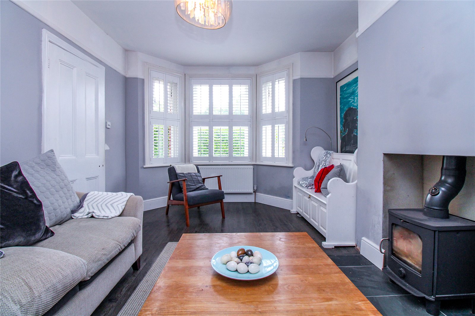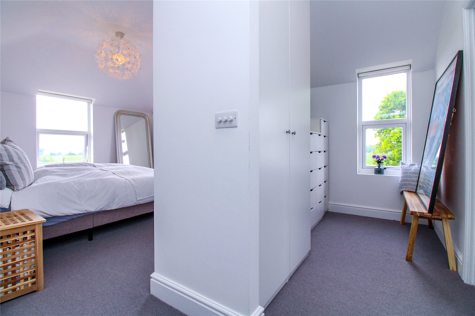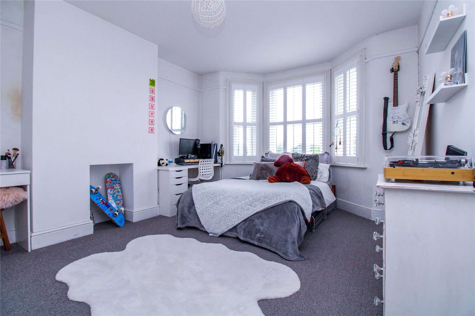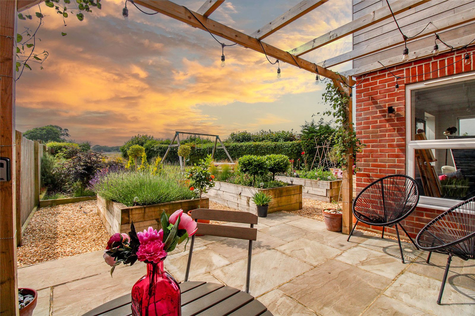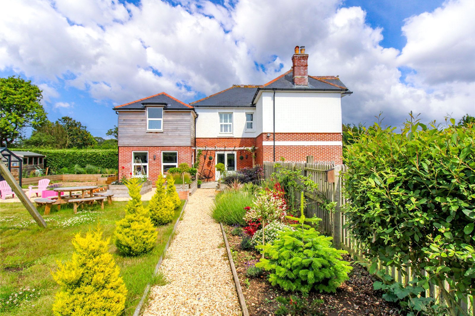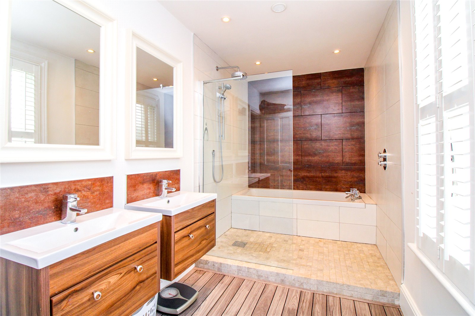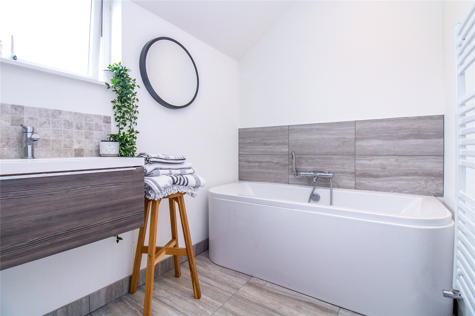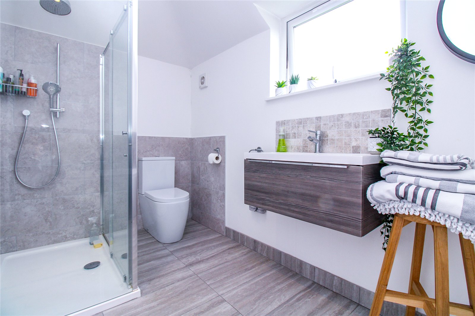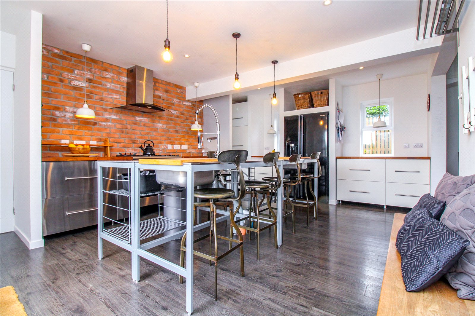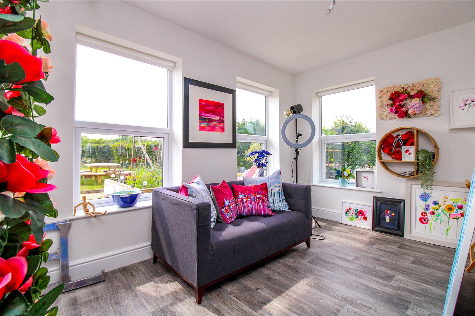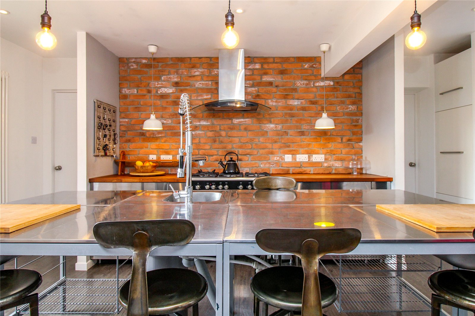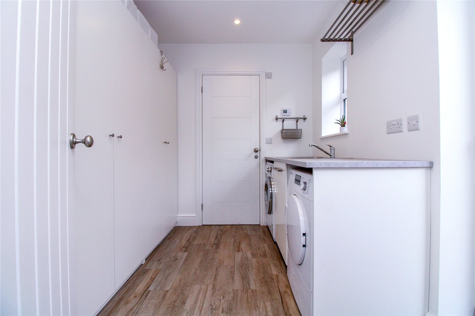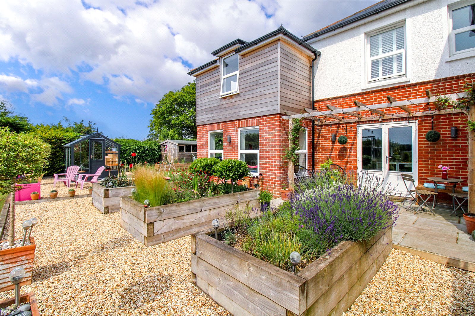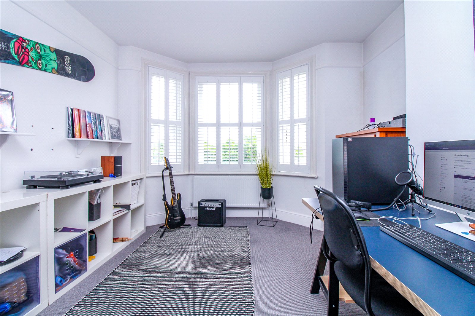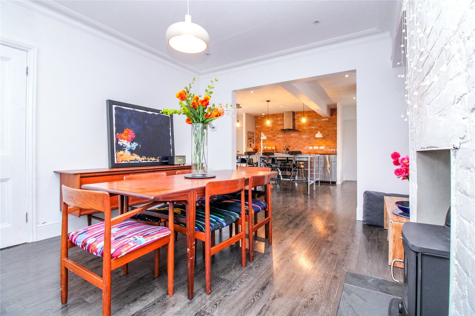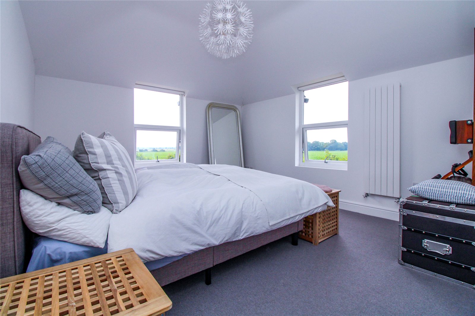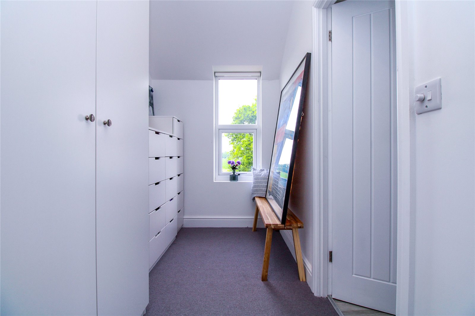Burley Road, Bockhampton, Christchurch, Dorset, BH23 7AJ
- Detached House
- 5
- 3
- 3
- Freehold
Key Features:
- No forward chain
- Stylishly presented
- Three Reception Rooms
- Five Bedrooms
- Far reaching rural views
- South Westerly Garden
Description:
A LARGE IMPRESSIVE EDWARDIAN HOME WHICH HAS BEEN EXTENDED AND RENOVATED BY THE CURRENT OWNERS, SITUATED ON A PLOT APPROACHING ONE-THIRD OF AN ACRE IN A CONVENIENT SEMI-RURAL LOCATION WITH DELIGHTFUL FAR REACHING VIEWS OVER IMMEDIATELY ABUTTING COUNTRYSIDE.
This property is situated in a semi rural, yet convenient location on the fringes of Bransgore, which offers a good range of day to day shopping facilities, a Medical Centre and a popular Primary School, which is in turn a feeder for both the highly regarded Ringwood and Highcliffe Comprehensives. The beautiful harbourside town of Christchurch with its neighbouring coastline and the charming market town of Ringwood, which both offer a more comprehensive range of shopping and entertainment facilities are approximately 4 and 6 miles distant respectively.
INTERNALLY: The extensive ground floor accommodation comprises two adjacent bay fronted Reception Rooms, both enjoying chimney breasts with inset wood burning stoves. Reception One is currently used as a Dining Room and flows openly to the Kitchen, whilst Reception Two is used as a Sitting Room.
At the hub of the home, the good size Kitchen/Breakfast Room, which enjoys twin doors to the Garden, is fitted with a combination of stainless steel and white gloss fronted cupboard and drawer units, complemented by a wooden work surface and a stainless steel centre island, which extends to a breakfast bar on one side. Further complements include an exposed feature brick wall, pendent lighting, and a range style oven with a stainless steel extractor canopy over.
Situated to the rear of the property, the light and airy Family Room enjoys a triple aspect with a pleasant outlook over the Garden.
The Ground Floor further offers a spacious Entrance Hall with a useful understairs storage cupboard, a convenient Utility Room and a practical downstairs Shower Room fitted with a modern suite.
To the First Floor all principal rooms enjoy stunning rural views to either the front or rear. The feature Master Bedroom Suite enjoys a dual aspect and a pitched ceiling, along with a Dressing Area. The luxurious and spacious En Suite is stylishly presented and is fitted with both a bath with centrally located taps and an over-sized shower cubicle.
Bedrooms Two and Three are both spacious double rooms with bay windows to the front, whilst Bedroom Four is a smaller double room and Bedroom Five is a single room, which would also make an ideal Study.
The particularly spacious Family Bathroom features "his and her" sinks, along with a panelled bath with an adjacent walk-in shower.
EXTERNALLY: To the front of the property a gravelled Driveway provides Off Road Parking for a number of vehicles.
Immediately abutting the rear of the property is an attractive Patio area with raised railway sleeper planters and a Greenhouse, whilst the remainder of the garden, which backs onto immediately abutting farmland and enjoys a South-Westerly aspect, is laid primarily to lawn with shrub borders.
COUNCIL TAX BAND: F
TENURE: FREEHOLD

