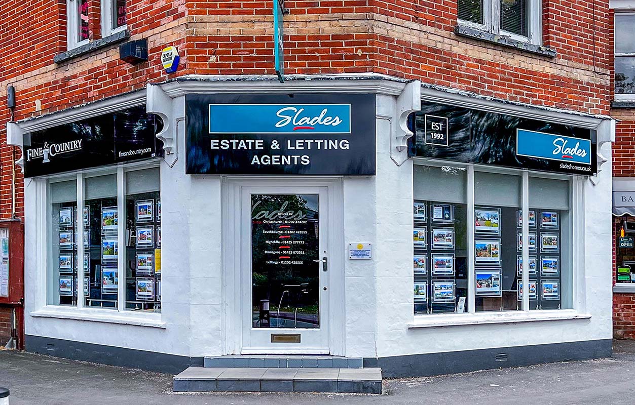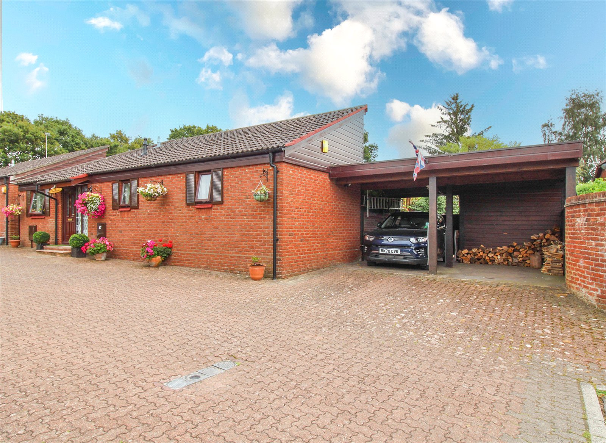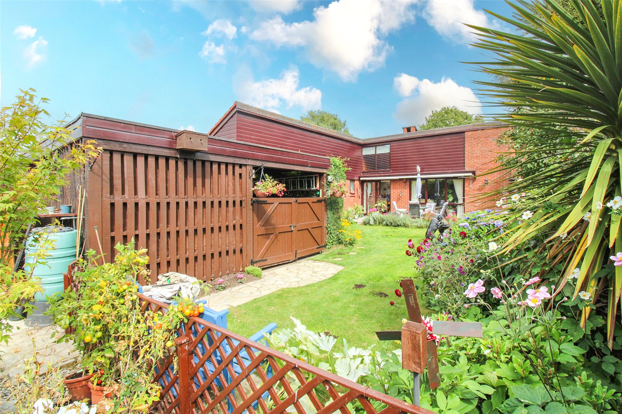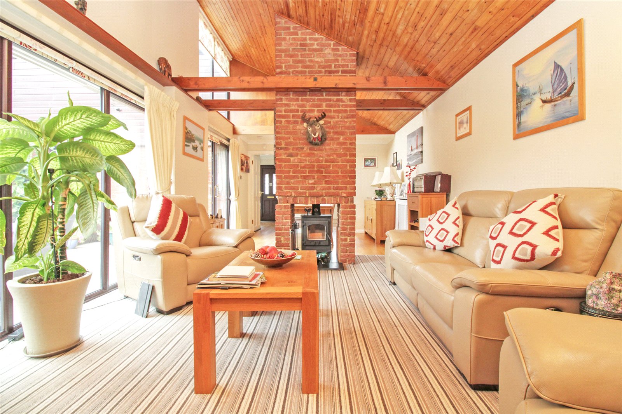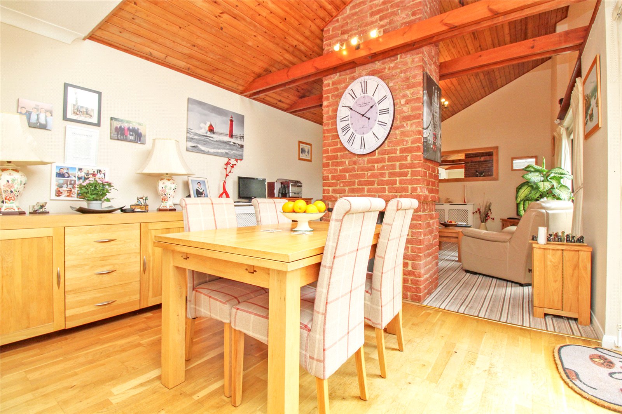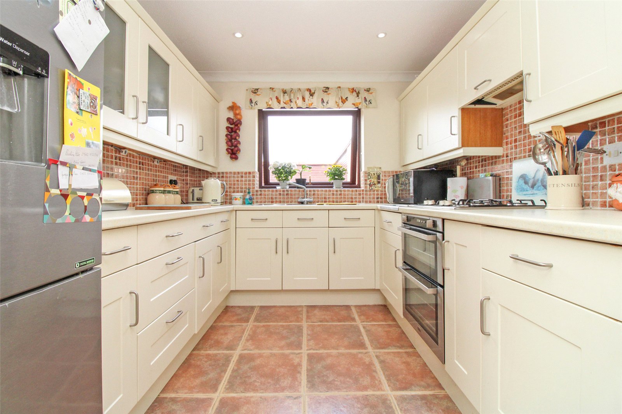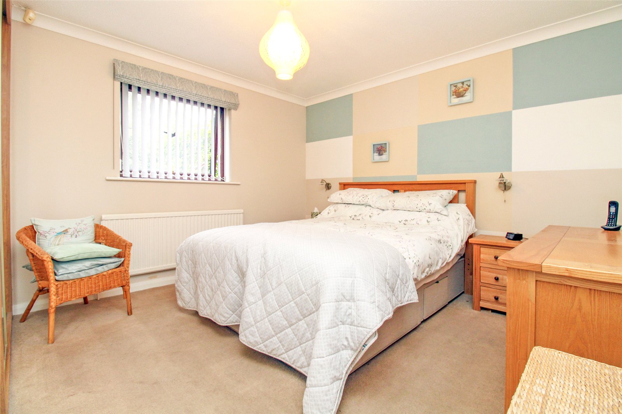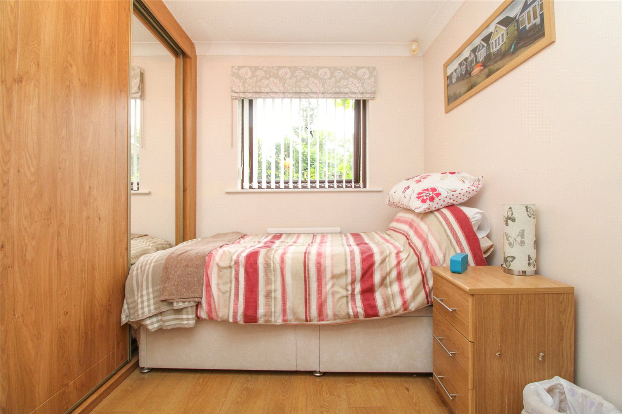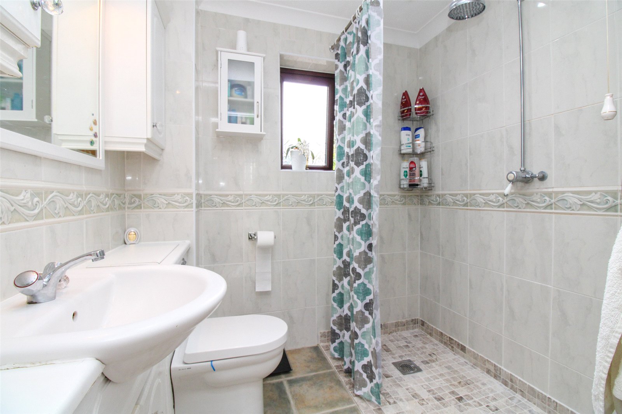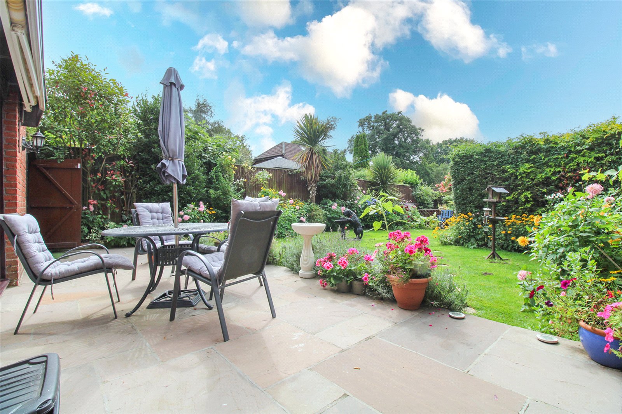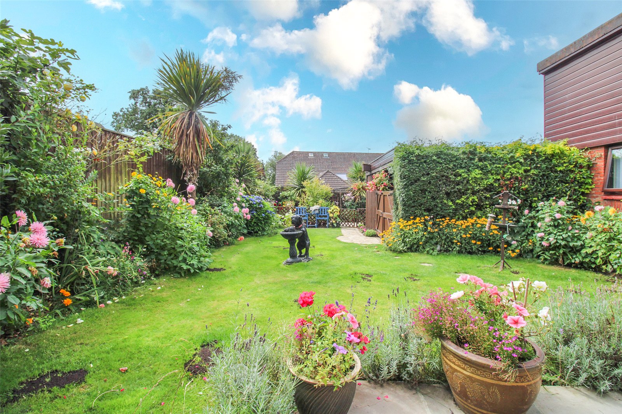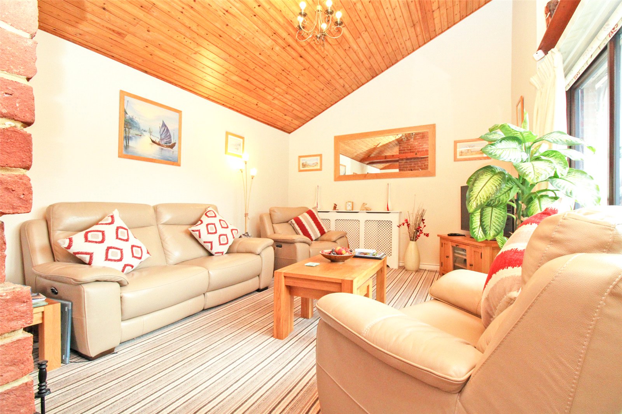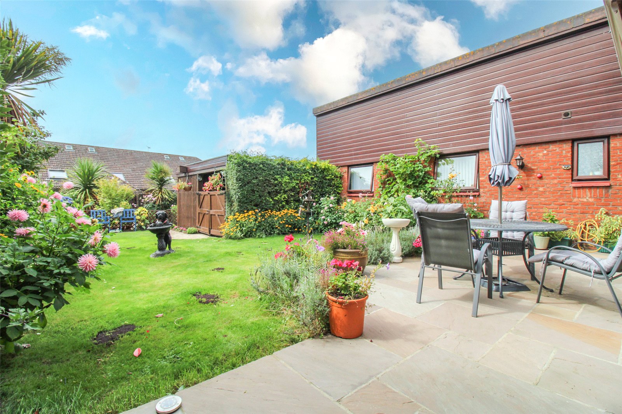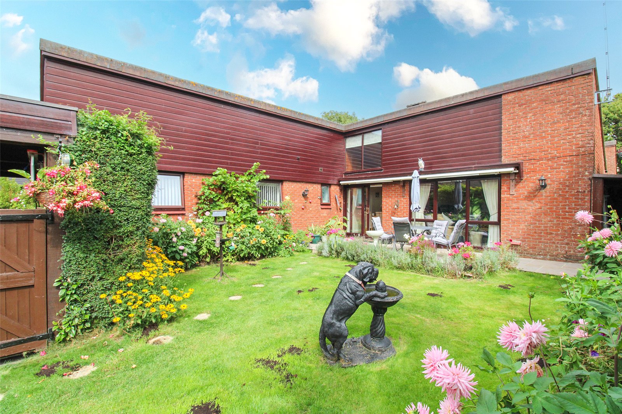Westlands, Bransgore, Christchurch, BH23 8BY
- Detached Bungalow
- 2
- 1
- 1
- Freehold
Key Features:
- No forward chain
- Beautiful Garden
- Immaculately presented
- Cheshire Robbins design
- Modern Kitchen & Wet Room
- Popular village location
Description:
OFFERED WITH NO FORWARD CHAIN, A BEAUTIFULLY PRESENTED CHESHIRE ROBBINS DESIGNED TWO BEDROOM DETACHED BUNGALOW WITH A DELIGHTFUL SOUTH-WESTERLY ASPECT REAR GARDEN, SITUATED IN A SMALL AND SELECT VILLAGE DEVELOPMENT.
The property is situated in an attractive modern development, within an older part of the village, only a short walk of Bransgore village centre, which offers an excellent range of amenities to include a good selection of day to day shops, a Medical Centre, three Public Houses and a most popular Primary School, which is in turn a feeder for the highly regarded Ringwood and Highcliffe Comprehensives. The New Forest National Park with its pleasant country walks and villages is close to hand, whilst the beautiful harbourside town of Christchurch is only a short drive away.
INTERNALLY: Accessed via a UPVC double glazed front door with an adjacent side screen, the L-shaped Entrance Hall, which offers a hatch to the boarded loft space and an airing cupboard housing the gas fired combination boiler, benefits from wood flooring and provides access to all principal accommodation.
The light and airy Lounge/Dining Room enjoys a feature vaulted ceiling and a central brick built chimney breast facilitating a wood burning stove. Windows provide a pleasant outlook over the attractive South-Westerly aspect Rear Garden, whilst adjacent twin doors provide external access.
The Kitchen offers a comprehensive selection of modern "Shaker" style cupboard and drawer units. Integrated appliances include a fan-assisted double oven and grill with an inset 4-ring gas hob over, a washing machine and a dishwater, there is also space for a tall fridge/freezer.
The Master Bedroom enjoys a dual aspect offering a pleasant outlook over the Rear Garden and benefits from fitted wardrobes with mirror fronted sliding doors.
Bedroom Two also offers a pleasant outlook over the Rear Garden and benefits from large fitted wardrobes with sliding doors, along with a built-in desk with shelving and cupboard storage over.
The Bathroom has been converted to facilitate a Wet Room, with a fully tiled walk-in shower, a close coupled W.C. and a pedestal wash hand basin set into a vanity unit with cupboard storage below and over. Further complements include inset downlighters, a heated towel rail and tiled flooring.
EXTERNALLY: To the front of the property is a communal brick paved Driveway.
To the side is a double width timber Car Port with a lockable storage area to the rear.
The rear Garden is a particular feature, enjoying both a South-Westerly aspect and a good degree of seclusion. There is a paved Patio abutting the rear of the property, whilst the remainder is laid to lawn with an abundance of well stocked shrub and flower borders. In addition, there is a further vegetable garden to the far end and a number of timber Garden Sheds with power connected.
COUNCIL TAX BAND: D
TENURE: FREEHOLD

