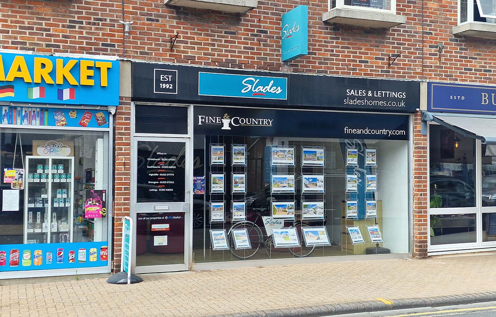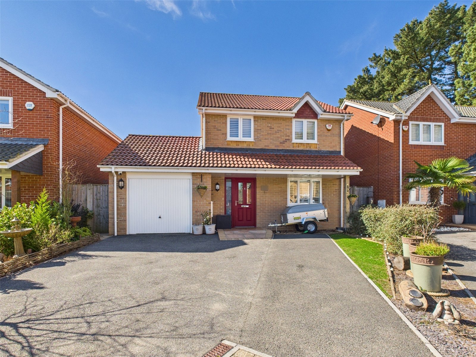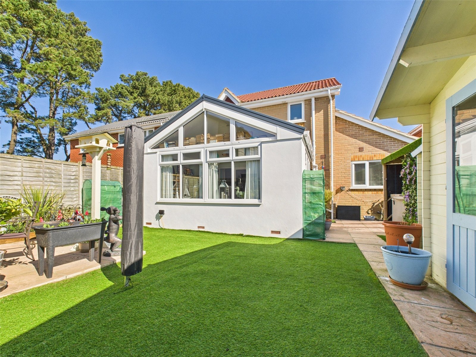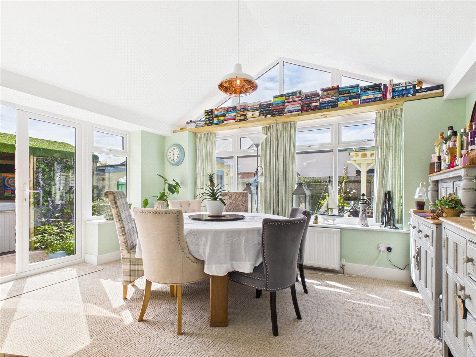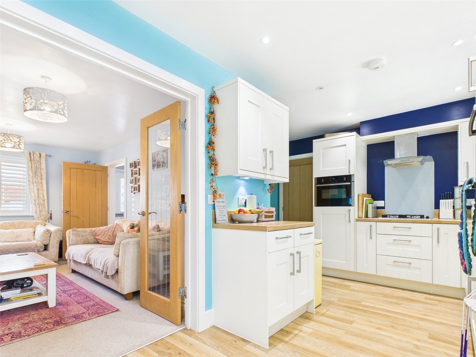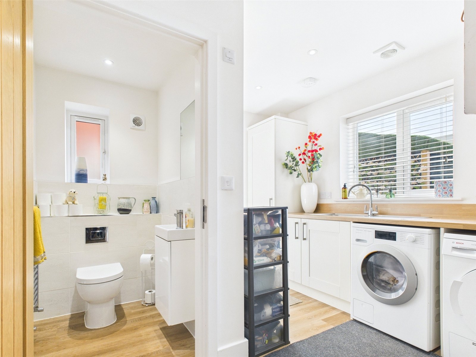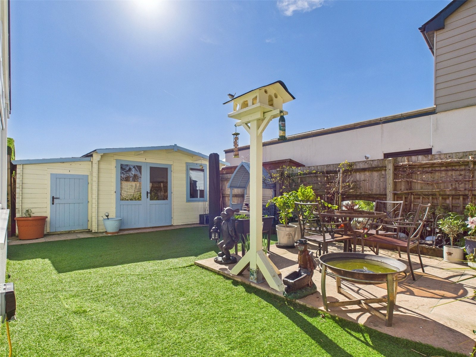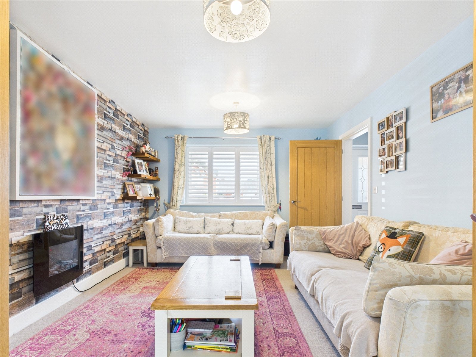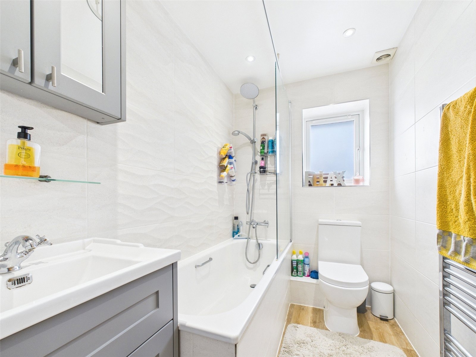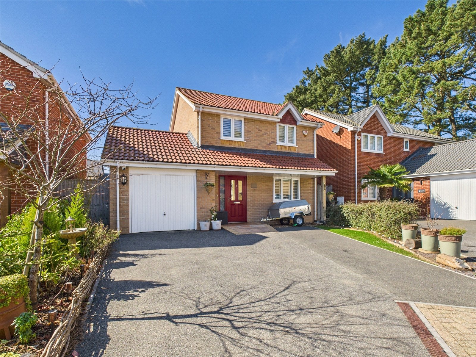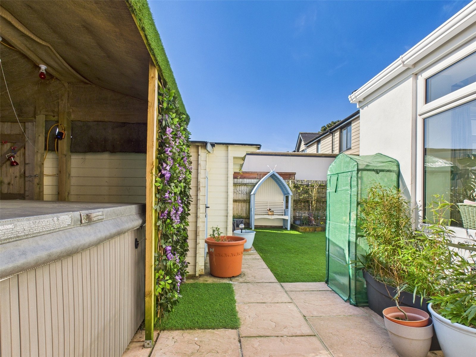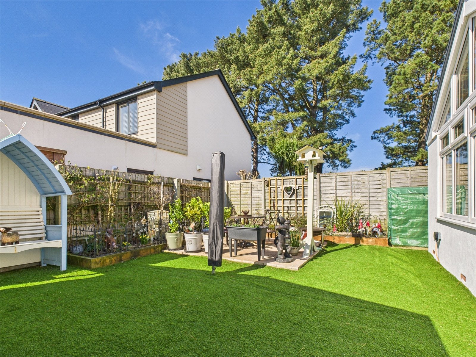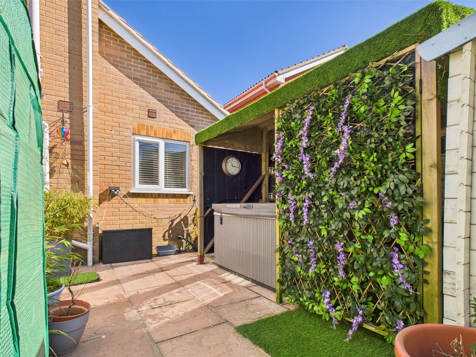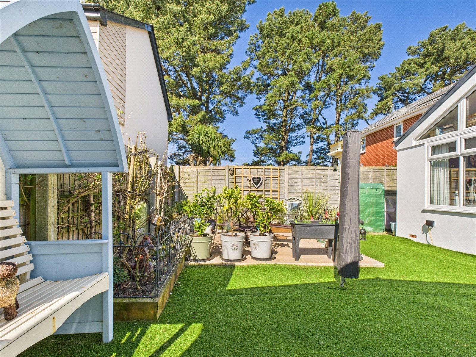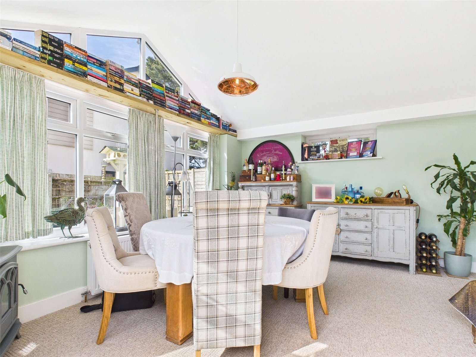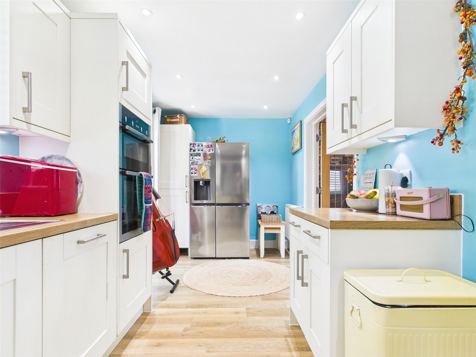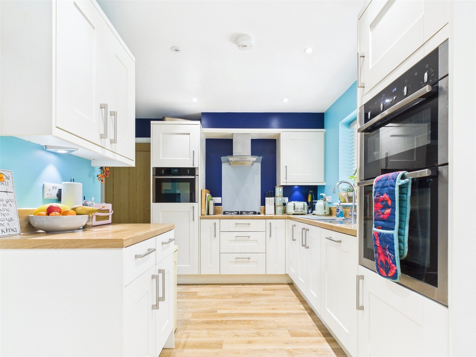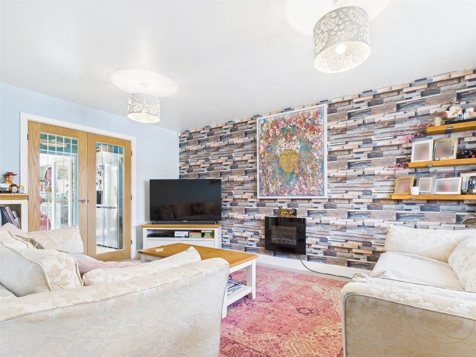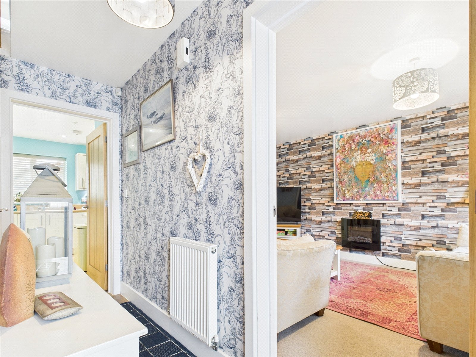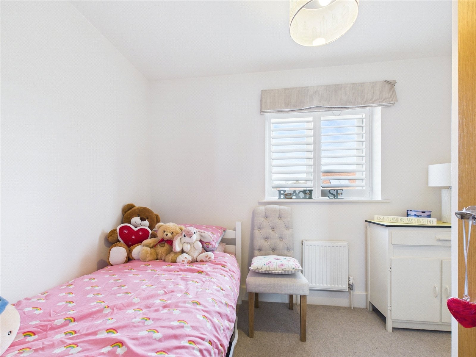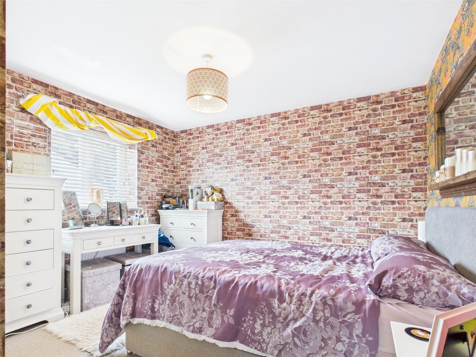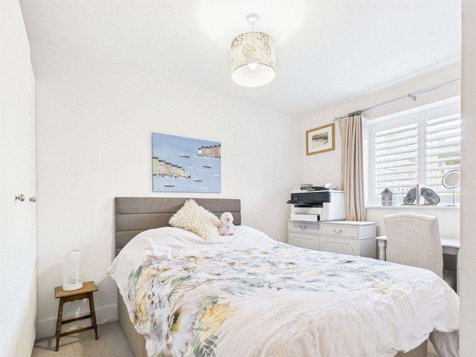Elderflower Close, Highcliffe, Christchurch, Dorset, BH23 4FS
- Detached House
- 3
- 2
- 2
- Freehold
Key Features:
- Impressive vaulted ceiling extension of approx. 185 sq. ft.
- Utility room with door to the side of the house
- Downstairs cloakroom
- Summer house with power and lighting, approx. 13ft x 9ft
- Private low maintenance rear garden
- Three first floor bedrooms
- Off road parking for several vehicles
- Double skinned integral garage providing option to convert to additional living
Description:
An extended three bedroom detached house in a cul-de-sac location on the popular Hoburne Development. Impressive vaulted ceiling living room with doors into the private garden. off street parking and an integral garage. kitchen breakfast room with separate utility and a ground floor WC.
Double glass panelled doors from the lounge, lead into the kitchen breakfast room. Range of eye and base level units with cupboards and drawers, space for an American style fridge freezer and with some integrated appliances. The utility room provides space for a washing machine and tumble dryer, and has a door leading to the side of the property.
The tiled downstairs WC has a wash hand basin set into vanity unit, a heated towel rail and an obscured glazed window.
The impressive vaulted ceiling sitting room looks out over the garden via large windows and has double doors leading out. Currently used as an entertaining/dining room.
On the first floor are three bedrooms, two of which have built in wardrobes or storage.
The tiled bathroom comprises a bath with shower over and shower screen, a WC, and wash hand basin set into vanity unit. Heated towel rail and obscured glazed window.
Outside
A driveway provides off road parking for several vehicles and in turn leads to the double skinned integral garage. There is a grass verge with space for planters. A gate provides side access and leads to the garden.
An enclosed area provides space for the hot tub, with paving slabs leading to the garden.
Low maintenance garden laid to artificial turf and with a patio.
The summer house has power and light, and an adjoining store room. There is an outside water tap.
Council tax band E.

