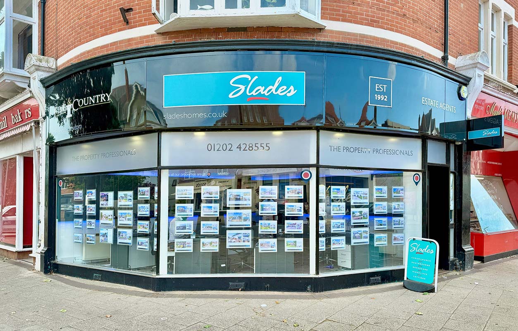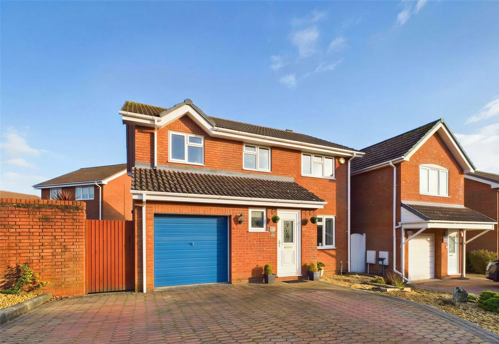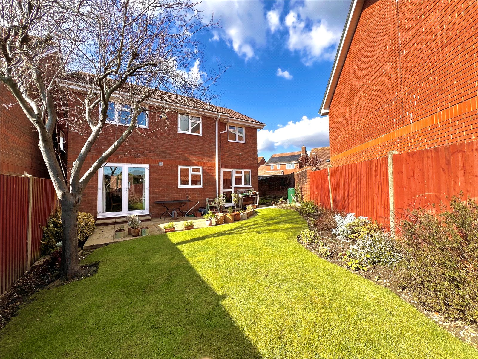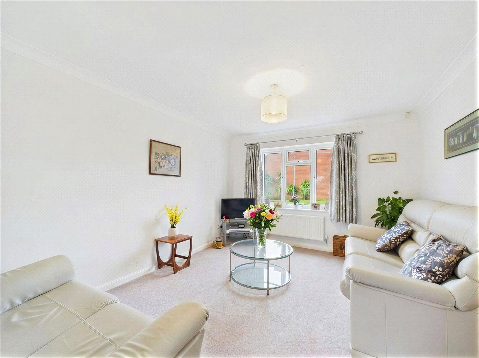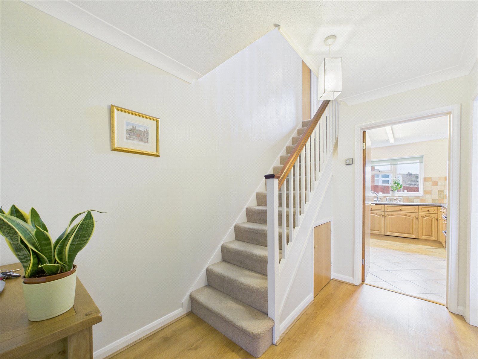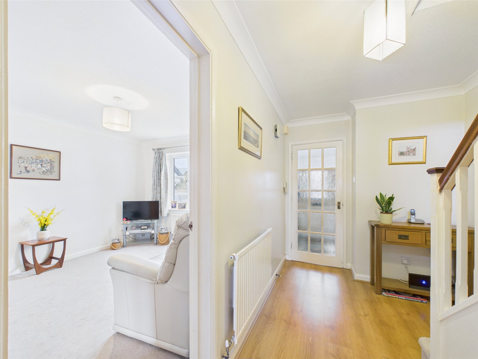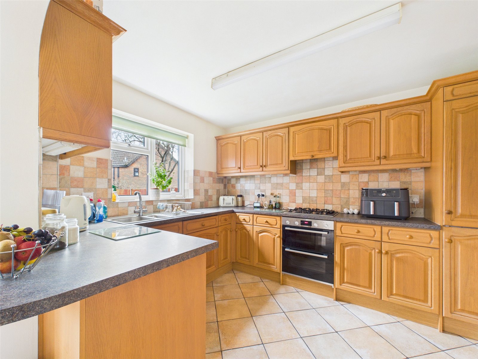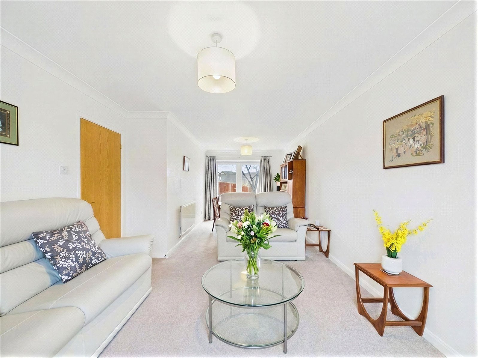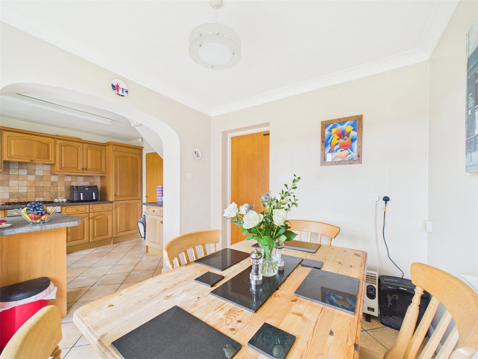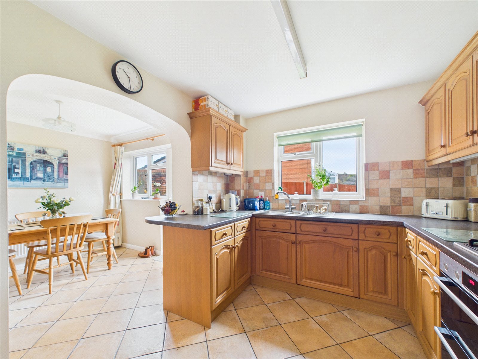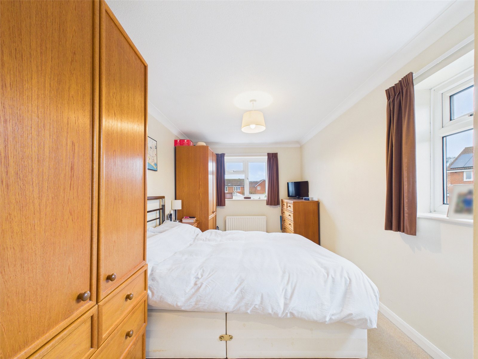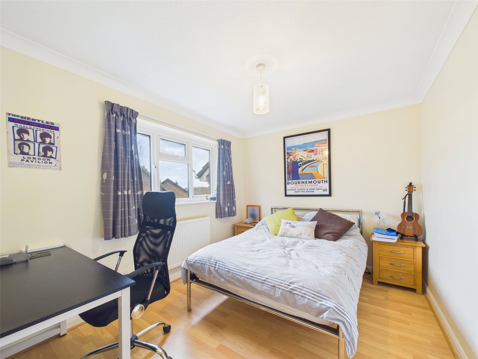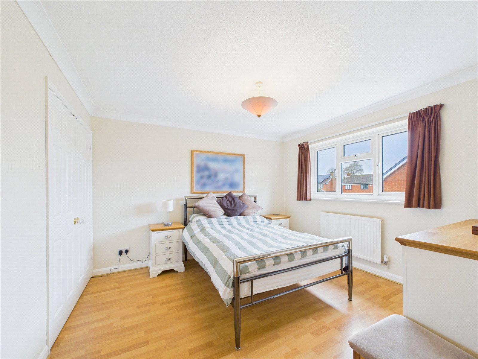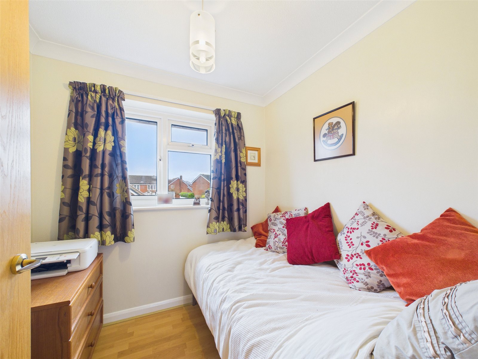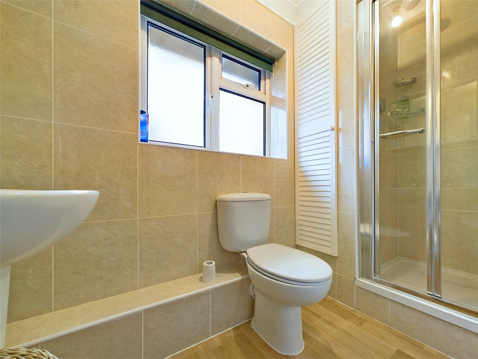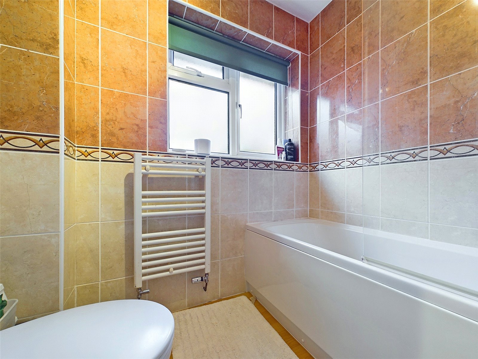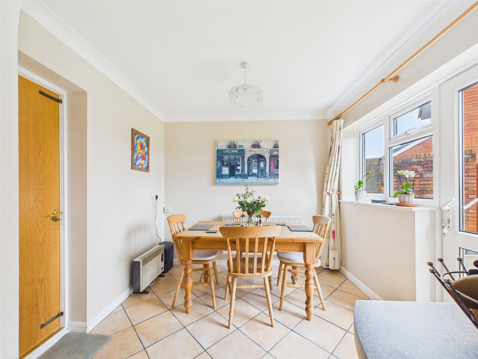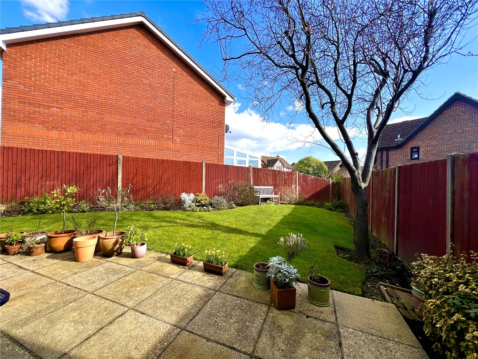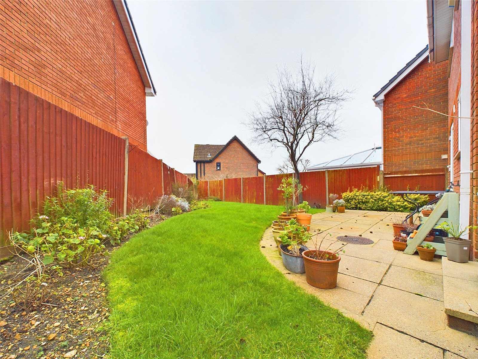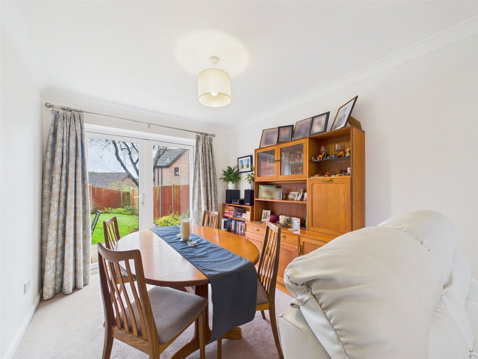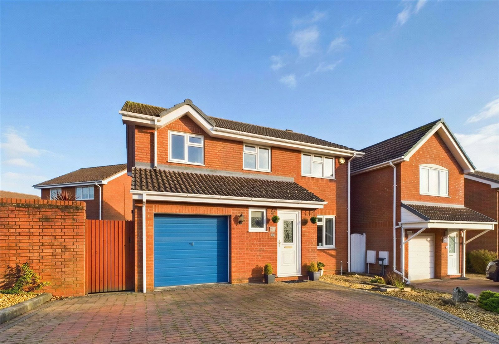Springvale Avenue, Bournemouth, BH7 7EW
- Detached House
- 4
- 2
- 2
- Freehold
Key Features:
- Superb family home
- Sought after Littledown development
- Four bedrooms
- En-Suite shower room
- 23' Lounge/Diner
- 16' Kitchen/Breakfast room
- Off road parking
- Integral garage
- Private garden
- Catchment area for outstanding schools
Description:
This superbly presented family home, offers four bedrooms, a 23' Lounge/Diner, a 16' kitchen breakfast room, an integral garage, off road parking and a private rear garden!! A must see home!
Originally built as three bedroom in the mid/late 80's, the current owners, who have lived in the house since new, extended above the garage some 30 years ago to create an additional bedroom with an En-Suite.
There are a further three bedrooms upstairs, served by a family bathroom, whilst downstairs there is a generous 23' lounge/diner, a 16' Kitchen/Breakfast room and a WC.
Externally, there is off road parking to the front, an integral garage and side and rear gardens.
A super home, an internal inspection comes highly recommended!
Upon entering the property via a partly glazed UPVC front door, a small inner porch welcomes you, with doors offering access into both the ground floor WC and entrance hallway.
The entrance hallway is a good size, and offers doors into both the Lounge/Diner and the Kitchen/Breakfast room.
The lounge/diner, is a generous size, measuring 23' in length and offers a lovely dual aspect. with UPVC windows to the front and a set of French patio doors to the rear offering access into the garden.
The Kitchen/Breakfast room offers a range of eye level and base units set above and below the work surfaces along with a built in fridge/freezer, oven and hob and dishwasher. There is a breakfast bar area and a UPVC window offers a pleasant aspect over the rear garden.
The breakfast area is a great space for a more informal meal, with space for a small table, along with a door leading into the integral garage which benefits from power and light, and a partly glazed UPVC door offering access into the rear garden.
Upstairs, there are four bedrooms, three of which are good double whilst the smaller fourth bedroom is a good single/home office.
The principal bedroom is set to the front of the house and benefits from a modern En-Suite shower room, Bedrooms two and three are both large doubles and benefit from built in cupboards and bedroom four is an ideal child’s bedroom or office.
The family bathroom has been fully tiled and has been fitted with a panel enclosed bath with a wall mounted shower attachment, a low level flush WC and wash hand basin. There is a UPVC obscured window and a wall mounted stainless steel heated towel rail.
Externally, the front has been block paved offering off road parking for a couple of cars. The rear garden benefits from a paved patio area immediately abutting the rear of the house whilst the remainder is laid to lawn. There is also an area of garden to the side where there is a timber shed and a raised vegetable area.

