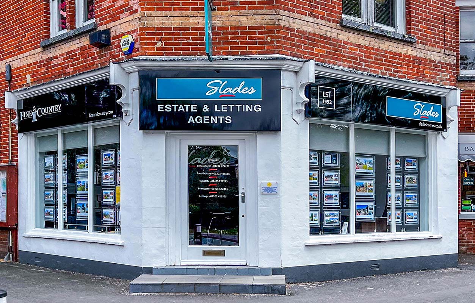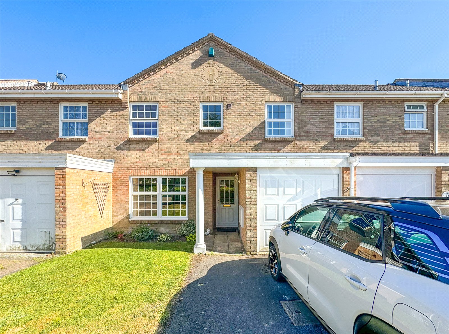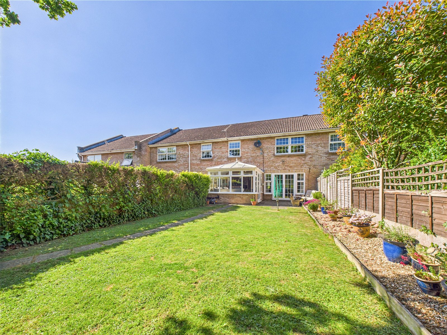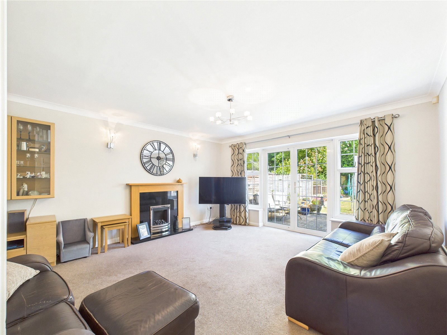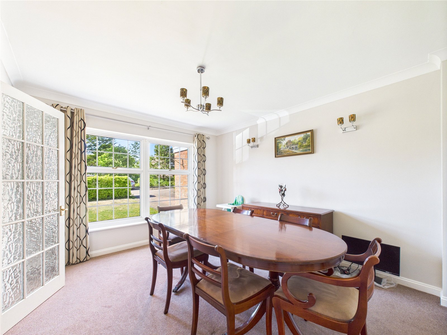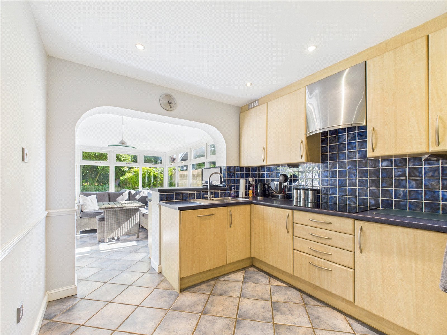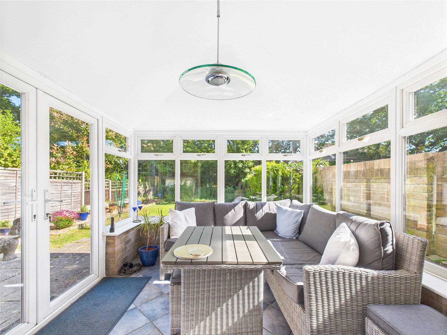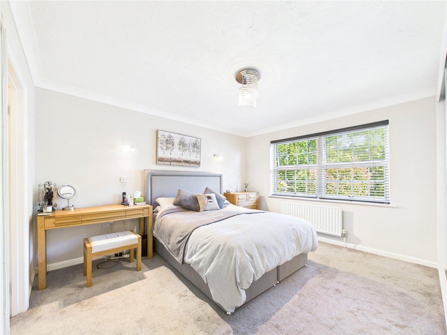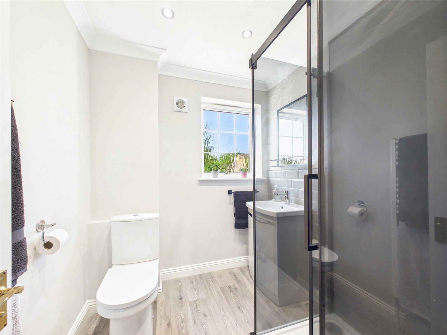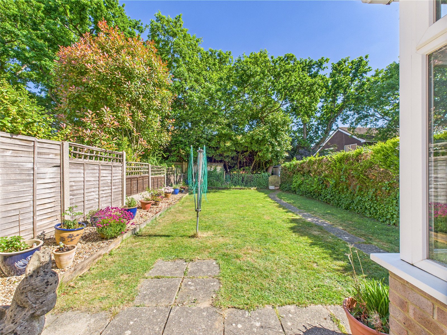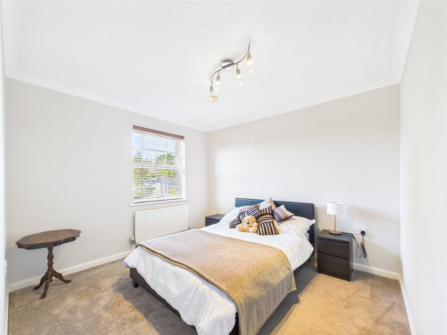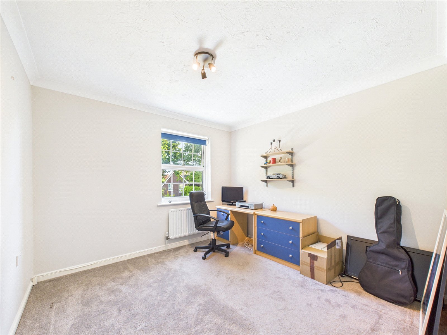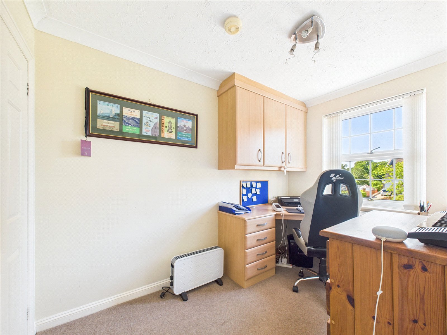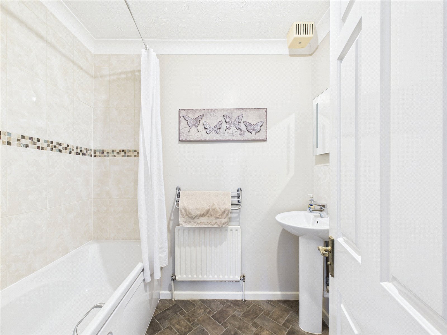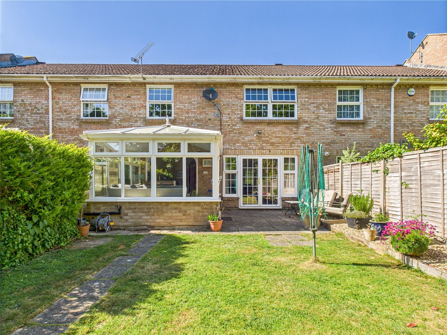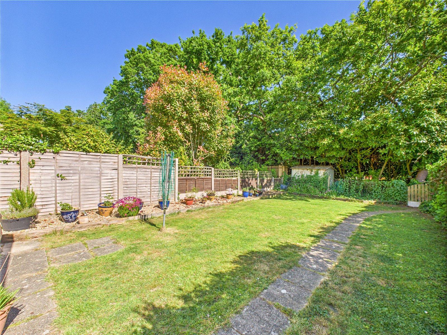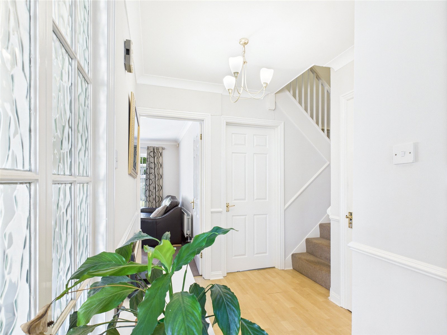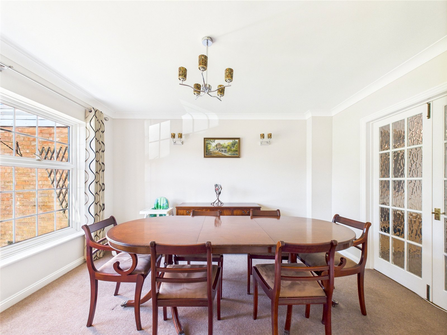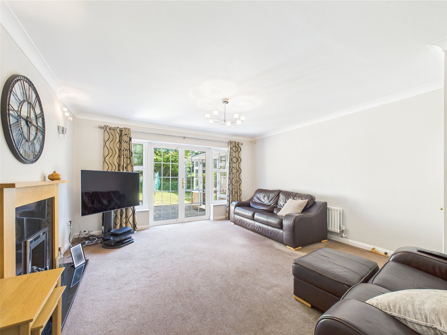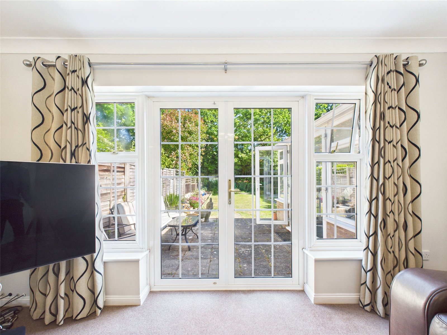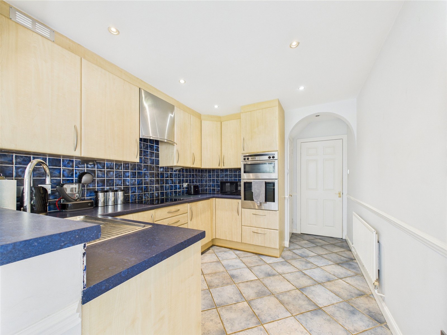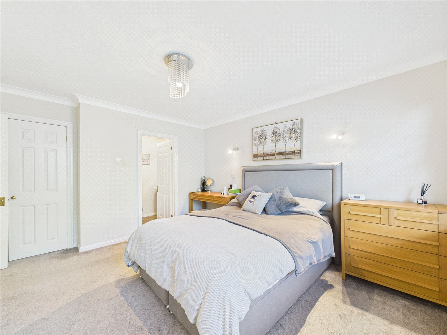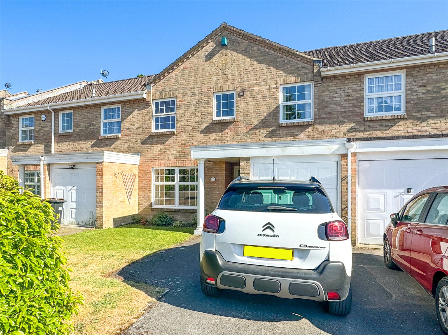St. Georges Drive, Bransgore, Christchurch, Dorset, BH23 8EZ
- Terraced House
- 4
- 2
- 2
- Freehold
Key Features:
- Well presented throughout
- Southerly aspect Garden
- Four good size Bedrooms
- Modern Shower Room + Ensuite
- Lounge & Dining Room
- Convenient village location
Description:
AN IMPRESSIVE AND WELL PRESENTED LARGER STYLE TOWNHOUSE, FEATURING TWO RECEPTION ROOMS, FOUR WELL PROPORTIONED BEDROOMS, AND A GENEROUS SOUTH FACING REAR GARDEN, SET WITHIN A SOUGHT AFTER MODERN VILLAGE DEVELOPMENT AND LOCATED WITHIN EXCELLENT SCHOOL CATCHMENT AREAS.
An internal viewing is highly recommended to fully appreciate the flexible accommodation on offer.
The property is situated can a highly regarded village development, only a short stroll from Bransgore village centre offering an excellent range of amenities to include a good selection of shops, two doctors surgeries and a number of public houses along with a most popular Primary School which is a feeder for both the highly regarded Highcliffe and Ringwood Comprehensives. The New Forest National Park is close to hand whilst the charming harbour town of Christchurch and its beautiful neighbouring coastline is only a short drive away.
INTERNALLY:
Upon entering, a spacious Entrance Hall provides access to the integral Garage and includes a convenient ground floor Cloakroom. The ground floor offers excellent living space, featuring both a separate Lounge with a feature fireplace and twin doors opening pleasantly to the rear garden and also a Dining Room. The Kitchen/Breakfast room flows openly into a Conservatory with a delightful outlook over the garden and offers a comprehensive selection of cupboard and drawer units, along with integrated appliances.
The first floor Landing leads to four good size Bedrooms. The spacious primary Bedroom enjoys a pleasant rear outlook and includes a selection of fitted and built-in wardrobes, along with a generous en-suite Bathroom. Bedrooms two and three are both well proportioned double rooms, while Bedroom four is a larger single, currently used as a home Office/Study. An impressive, modern family Shower Room features a contemporary suite.
EXTERNALLY:
To the front of the property is a Driveway and an adjacent area of lawned Garden.
The Garage is accessed via an up and over door to the front and benefits from an integral door to the Hallway.
Abutting the rear of the property is a paved patio with the remainder of the Southerly aspect Garden being laid to lawn with a selection of plants and shrubs.
COUNCIL TAX BAND: E
TENURE: FREEHOLD

