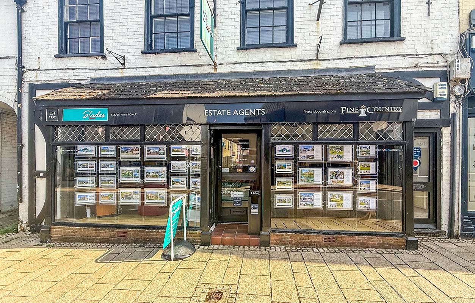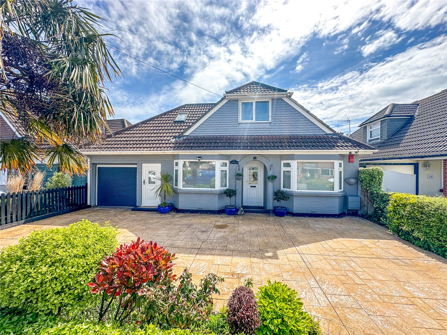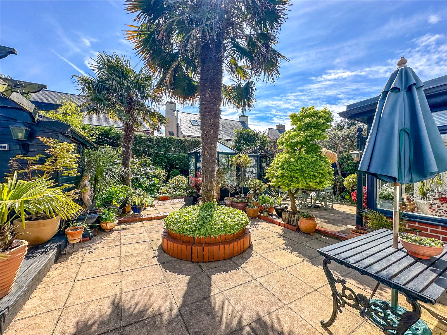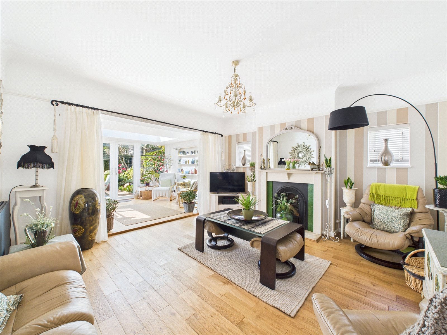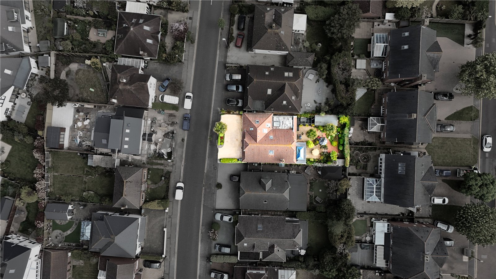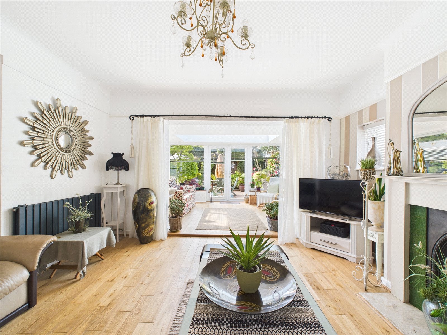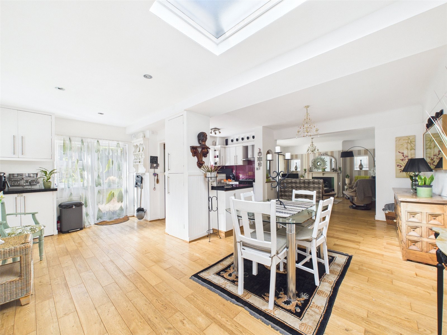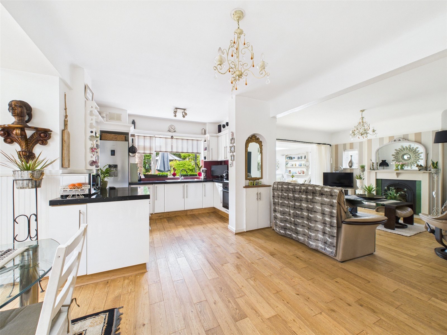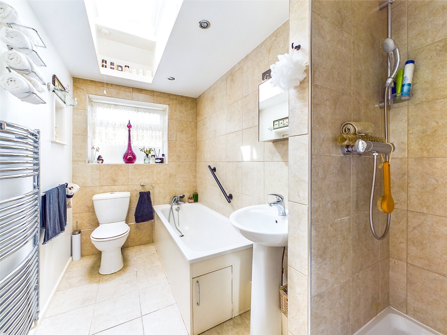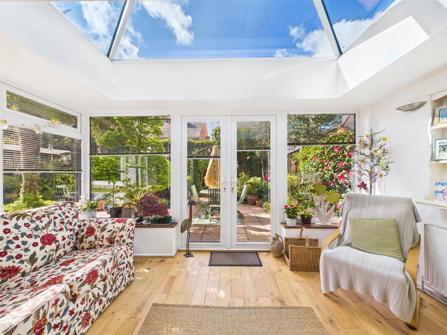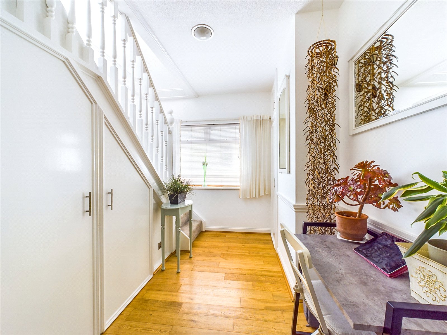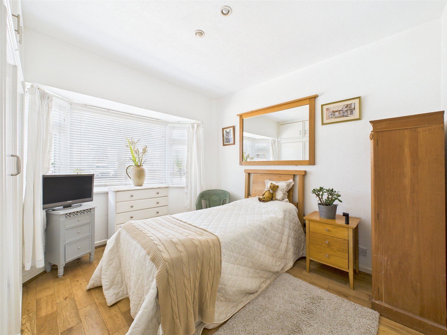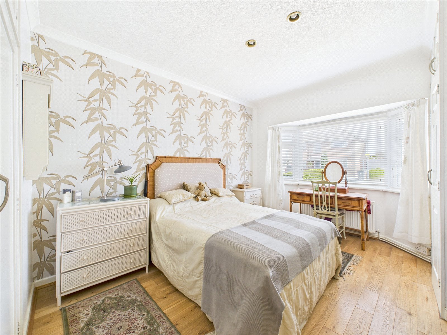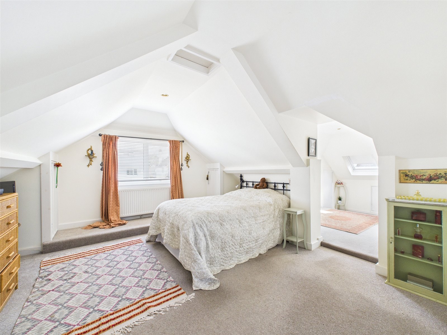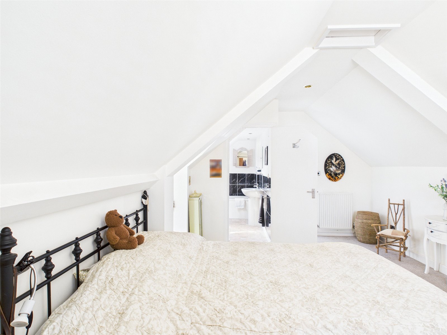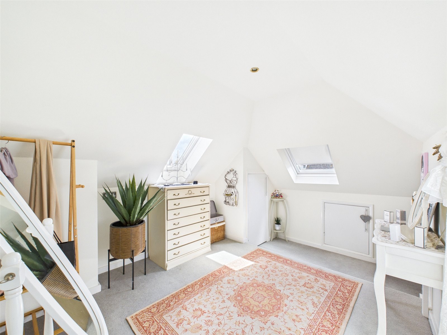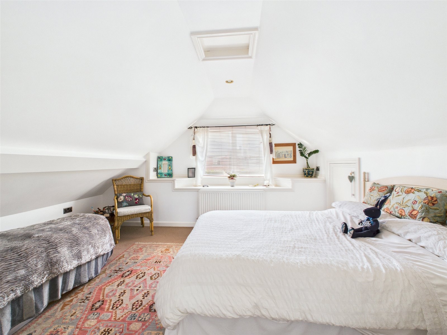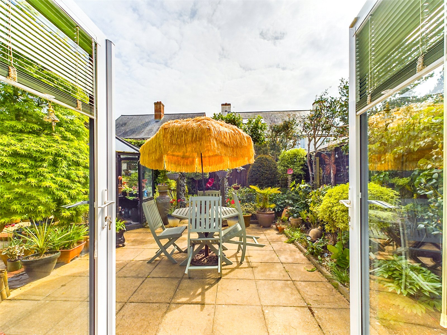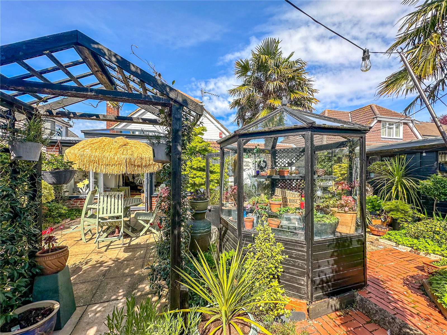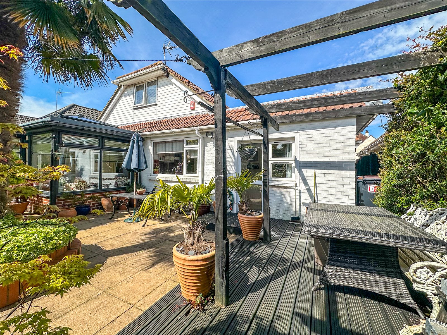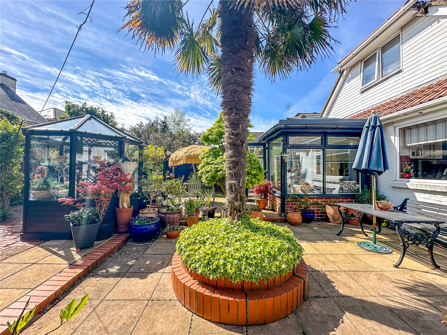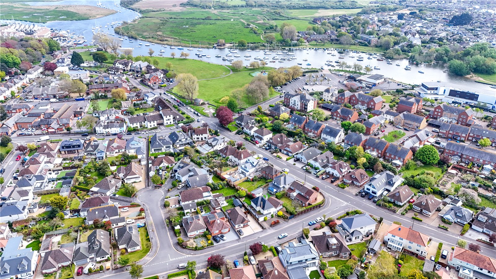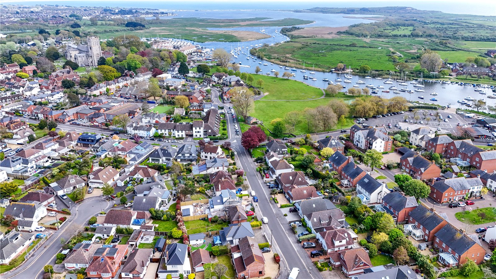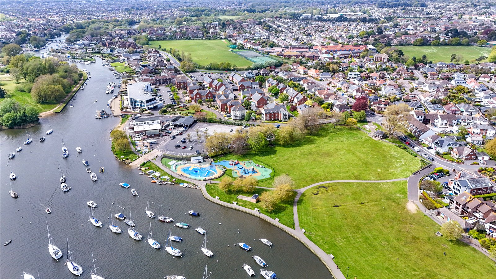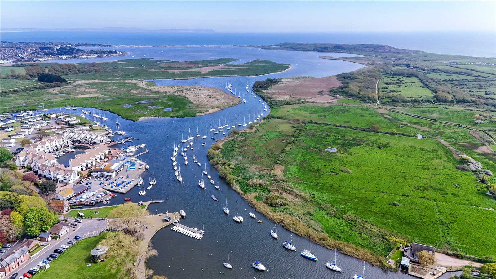St. Margarets Avenue, Christchurch, Dorset, BH23 1JD
- Detached House
- 4
- 3
- 3
- Freehold
Key Features:
- TOWN CENTRE
- FOUR DOUBLE BEDROOMS
- OPEN PLAN LIVING AREA
- PRIVATE & SOUTH-FACING GDN
- SOUGHT AFTER LOCATION
- INTEGRAL GARAGE
Description:
A beautiful FOUR BEDROOM DETACHED CHALET in the heart of CHRISTCHURCH TOWN CENTRE. Stunning OPEN PLAN KITCHEN/LIVING ROOM/DINING AREA, INTEGRAL GARAGEN and SOUTHERLY FACING GARDEN.
Entry via front door into hallway, Laid with solid oak flooring throughout, Provides access to ground floor accommodation. To the front are two well-proportioned bedrooms, both with fitted wardrobes and one with an ensuite WC. Second on the left down the hall is the family bathroom, with bath, WC, wash hand basin and walk-in shower.
To the rear is a stunning, bright kitchen/living/dining area. The kitchen features plenty of eye and base level units, with worktop over and a range of integral appliances. The living area boast a beautiful feature fireplace and opens into the dual-aspect sun room to the rear. Flooded with natural light, with a glazed lantern, this is a beautiful space to enjoy the Southerly aspect garden.
A utility room, with fitted storage and space for additional white goods, and integral garage with electric roller door, complete the ground floor accommodation.
Upstairs there are two well-proportioned bedrooms, both with built-in and under eaves storage. The master features a beautifully appointed ensuite bathroom, Along with a walk-in wardrobe which could also double up as a dressing room, office or occasional 5th bedroom.
Externally to the front is an 'in and out' drive, with space for plenty of vehicles. The rear Southerly-facing garden is mainly laid to patio with areas of flower beds, mature shrubs and hedgerow. There a large workshop and storage she as well as a central greenhouse. On the left is a raised area of decking, with pergola over, perfect for alfresco dining.
Tenure: Freehold
Council Tax Band: E

