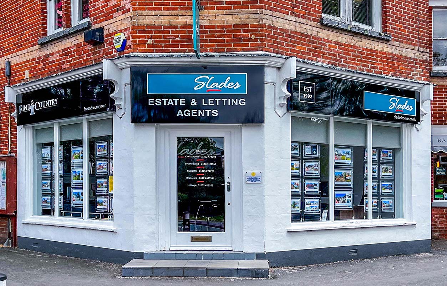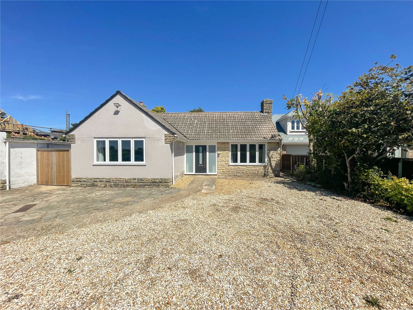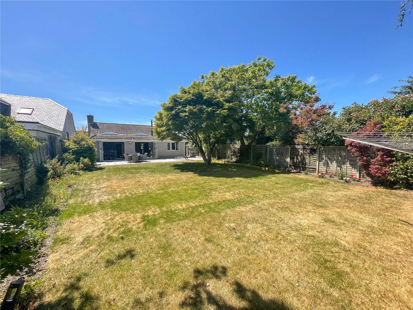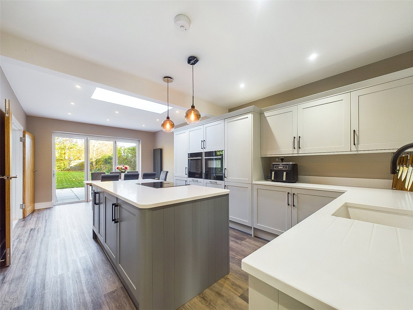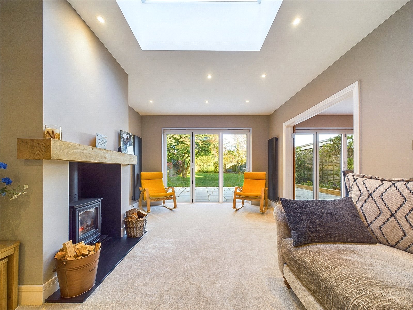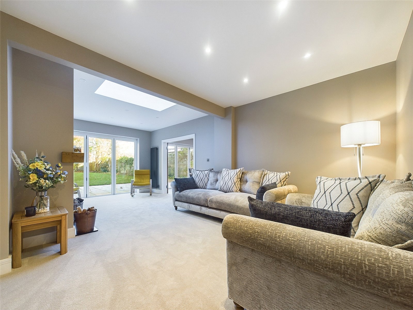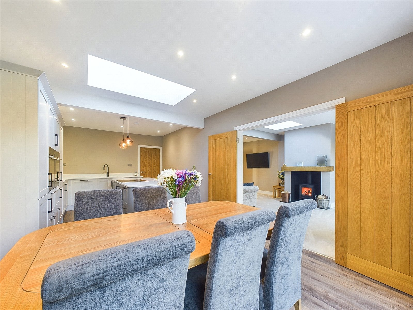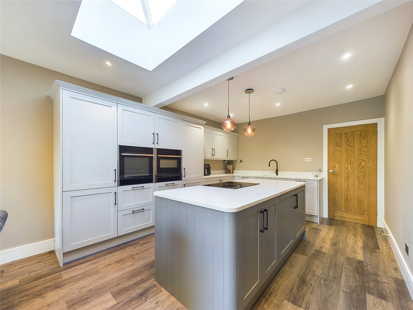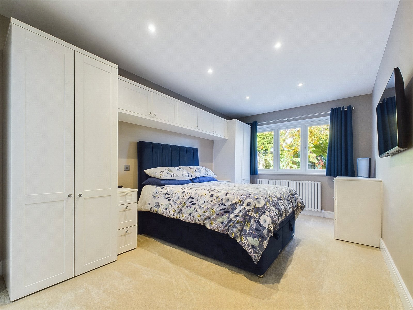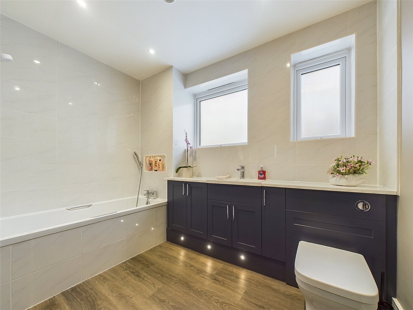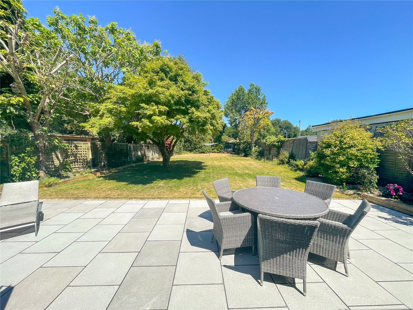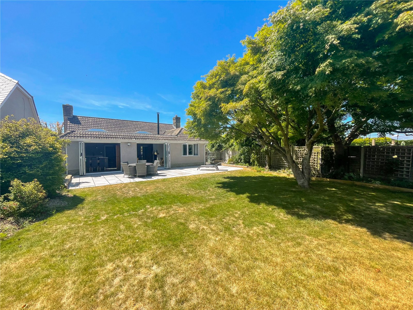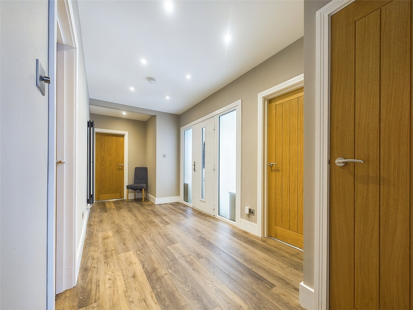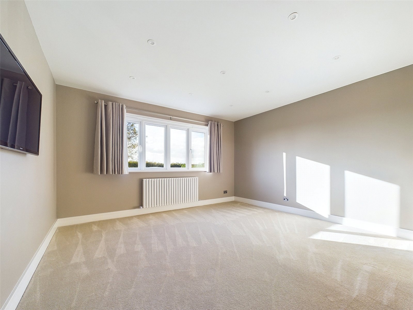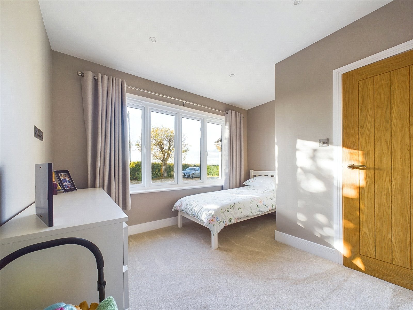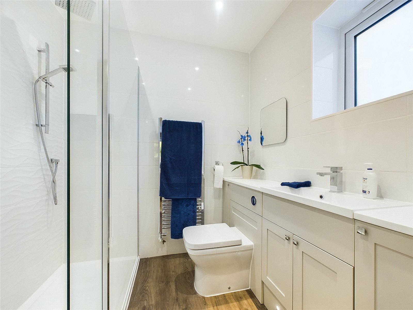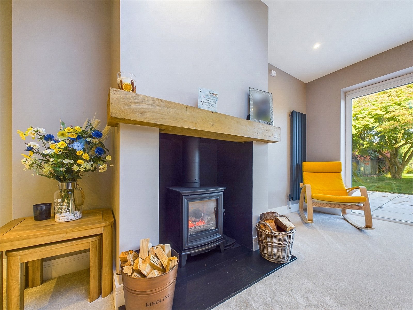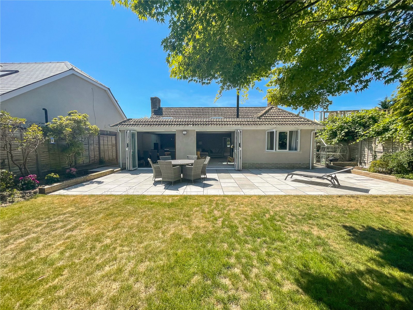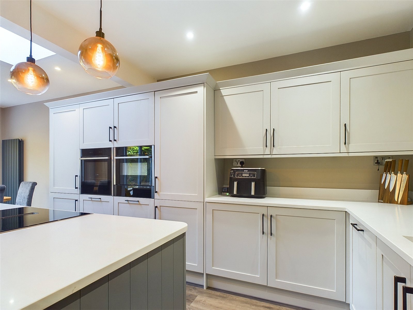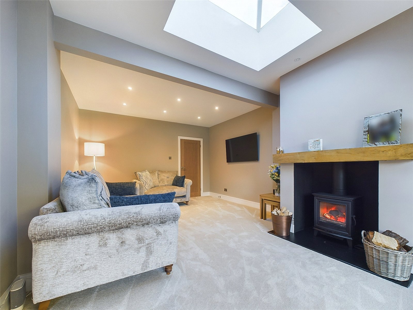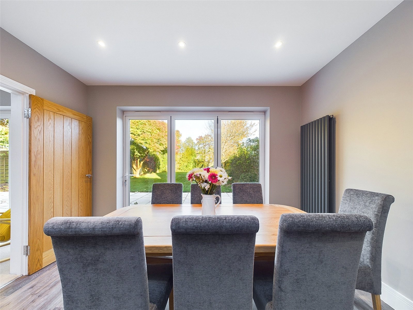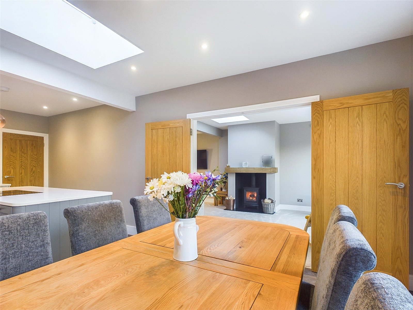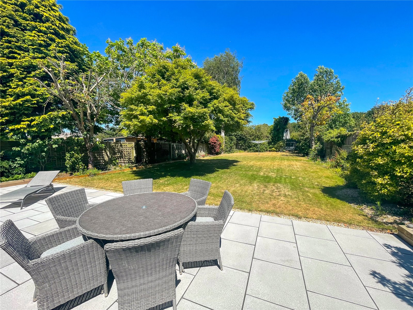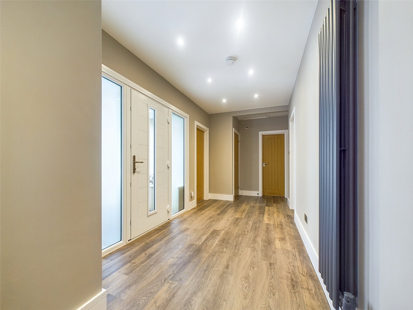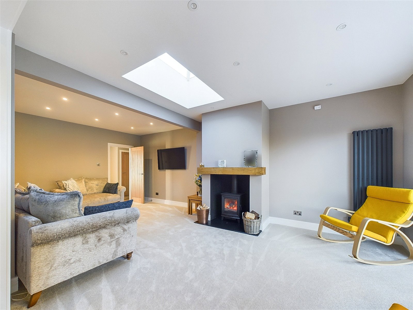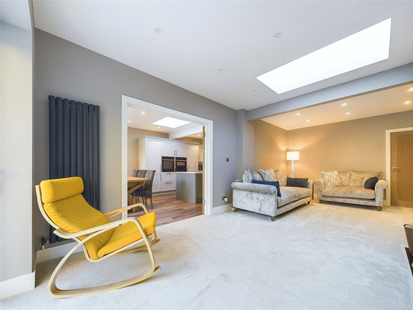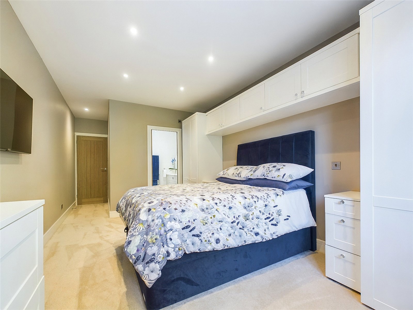Ringwood Road, Sopley, Christchurch, Dorset, BH23 7BE
- Detached Bungalow
- 3
- 2
- 2
- Freehold
Key Features:
- Recently refurbished
- High standard throughout
- Luxury Bathroom & Ensuite
- Stunning Living Room
- High quality Kitchen/Dining Room
- Large Garden
Description:
A SPACIOUS & TASTEFULLY PRESENTED, EXTENSIVELY RENOVATED, THREE BEDROOM DETACHED BUNGALOW WITH A LARGE REAR GARDEN, FEATURING A DELIGHTFUL SITTING ROOM, SEMI OPEN-PLAN TO AN IMPRESSIVE KITCHEN/DINING ROOM.
The property enjoys a semi-rural, yet convenient location within the delightful village of Sopley, ideally and conveniently located adjacent to the Avon Valley on the edge of The New Forest, betwixt the popular market town of Ringwood and the beautiful harbourside town of Christchurch and its neighbouring coastline. Furthermore, Bournemouth Town Centre, Bournemouth International Airport and local main line Train Stations are easily accessible.
INTERNALLY:
From a useful Entrance Porch, a high quality Composite front door opens to a spacious Hallway featuring inset downlighters, oak veneer doors and wooden flooring along with a Utility Cupboard.
At the hub of the home, an extended Sitting Room, which enjoys a skylight and bi-fold doors to the Rear Garden, features a chimney breast facilitating a clear view wood burning stove with an oak mantel over, further complemented by contemporary styled vertical radiators and a wall mounted TV connection point.
The adjacent Kitchen/Dining Room, which is semi open-plan to the Sitting Room via twin opening doors, enjoys a skylight and bi-fold doors opening pleasantly to the Rear Garden. A high quality fitted Kitchen offers a comprehensive range of cupboard and drawer units complemented by a quartz work surface, further complemented by a matching centre island. High quality integrated "Neff" appliances include two ovens, a zone vented induction hob, a tall fridge/freezer and a dishwasher. This delightful room is further complemented by inset downlights, further pendent lighting, integrated bins and wooden flooring.
An attractive Master Suite enjoys a pleasant outlook over the Rear Garden and is further complemented by a fully tiled En Suite Shower Room incorporating a vanity unit, recessed shelving and a heated towel rail.
Bedroom Two is a spacious double room with a built-in cupboard, whilst Bedroom Three is also of a good size.
The impressive Family Bathroom is fitted with a tasteful matching white suite, further complemented by two obscured windows to the side and a vanity unit, along with a heated towel rail.
EXTERNALLY:
To the front of the property, a part concrete and part gravelled Driveway provides extensive Off Road Parking facilities.
The Garage is accessed via an up-and-over door and is fitted with power and lighting.
The large Rear Garden enjoys a good degree of seclusion and offers an area of Patio and a further vast area of lawn with a selection of trees and shrub and flower borders.
COUNCIL TAX BAND: D
TENURE: FREEHOLD

