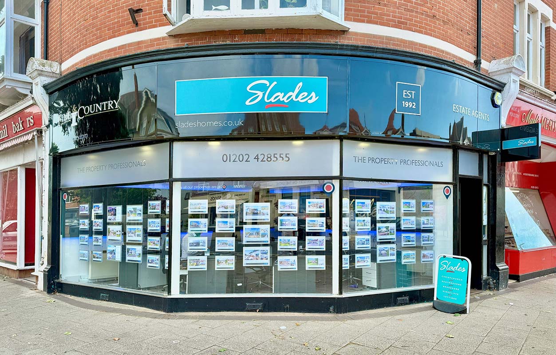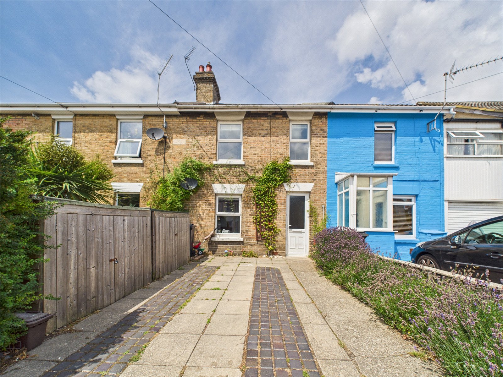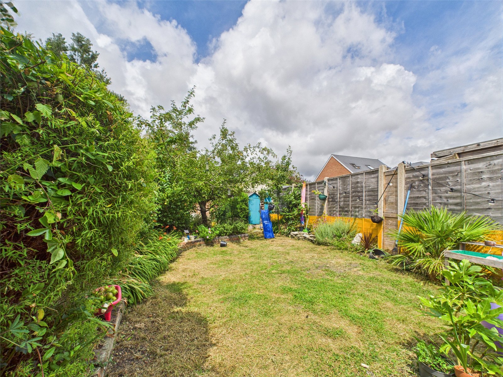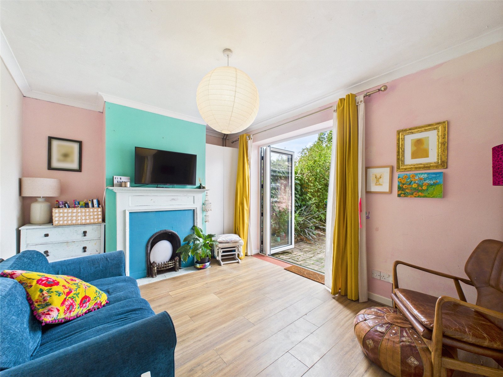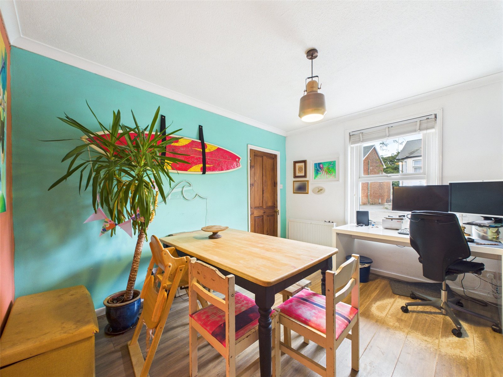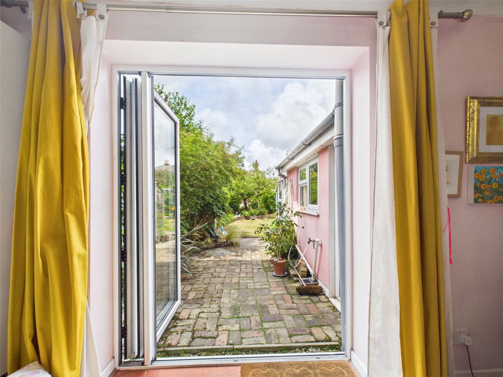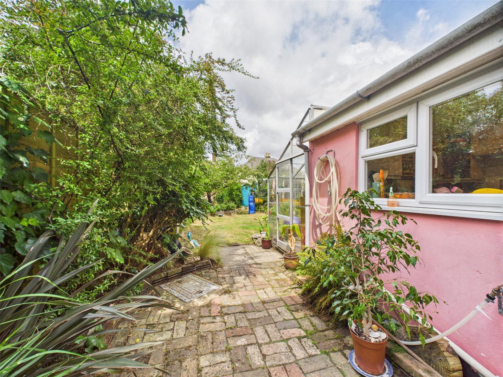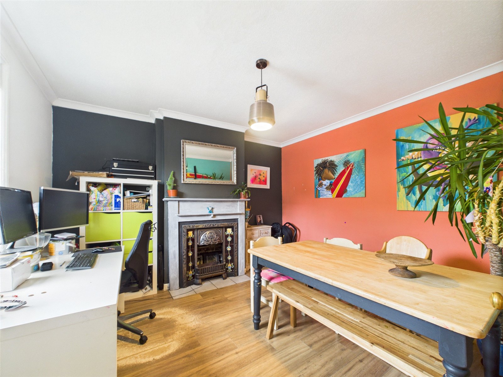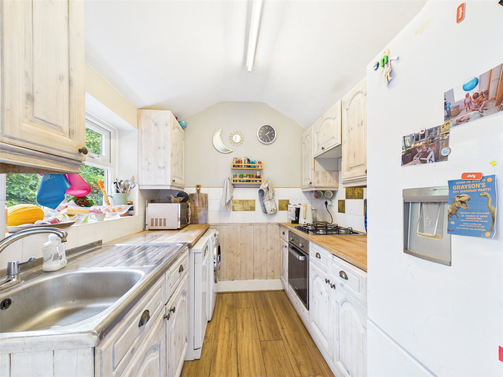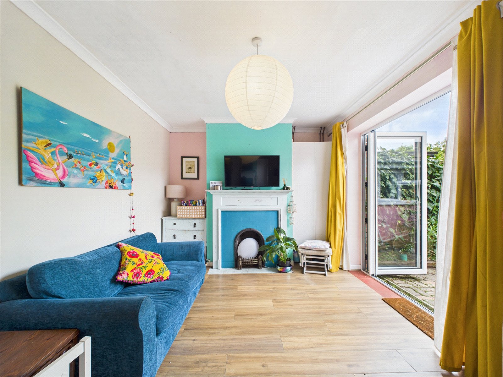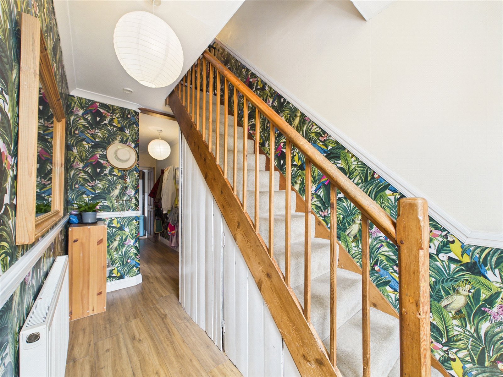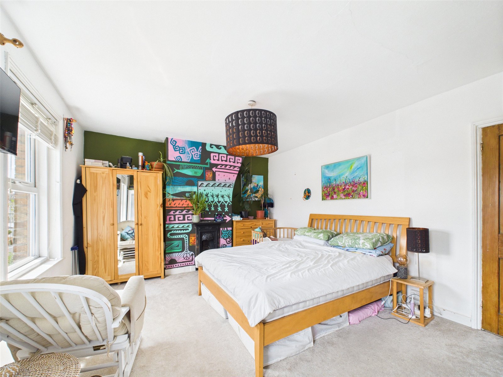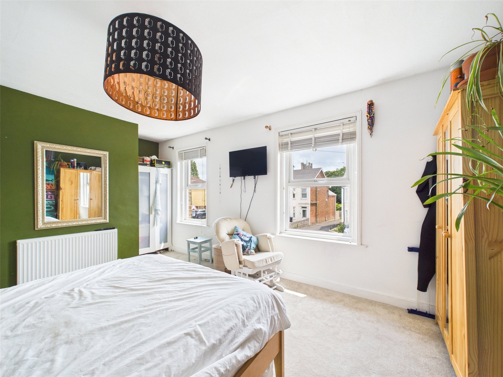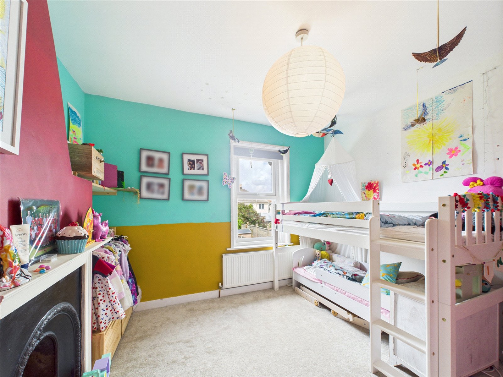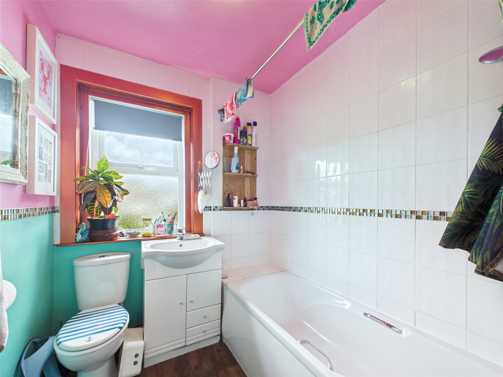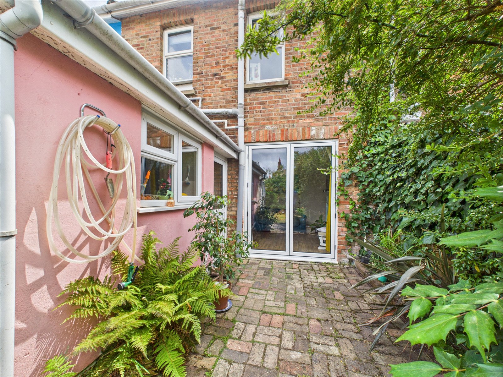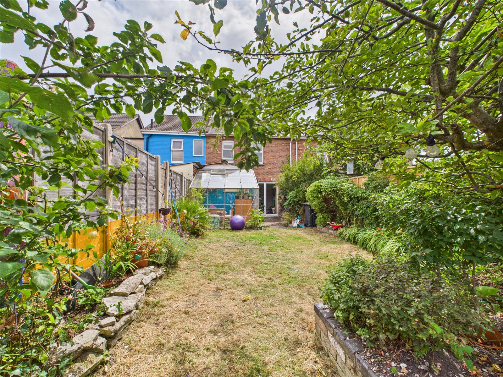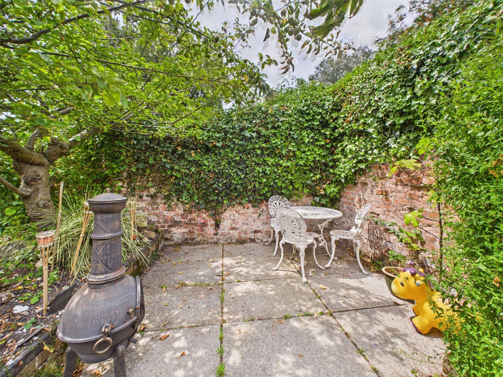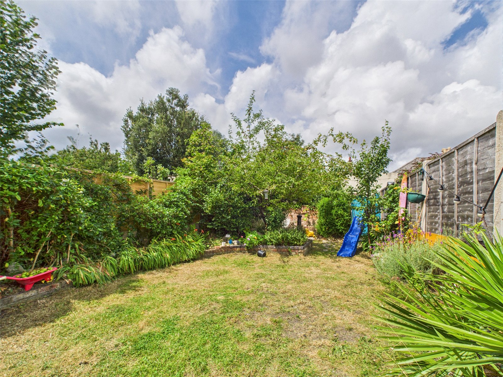Windham Road, Bournemouth, Dorset, BH1 4RJ
- Terraced House
- 2
- 2
- 1
- Freehold
Key Features:
- Two double bedrooms
- Two reception rooms
- Separate kitchen
- Driveway
- Enclosed rear garden
- Double glazing and gas central heating.
Description:
AN IDEAL FIRST HOME! This cottage style terrace home offers two double bedrooms, two reception rooms, a private driveway, and an enclosed rear garden! Immediate viewing available!
Entering the property an entrance hall has a staircase leading to the first floor with useful storage cupboards beneath, one of which our clients utilise to house a tumble dryer. Doors then lead to all ground floor rooms.
The front reception room features a period fireplace (disused) making a real focal point for the room. It is currently arranged as a dining room and study space.
The second reception room is set to the rear of property and also features a period tiled fireplace (disused). Our clients have recently installed a set of folding doors which open out to the rear garden, making this a great space for summer entertaining.
The kitchen is also set to the rear, it has a door leading to the rear garden and a window overlooking a courtyard area of garden. There is a range of fitted storage cupboards, a fitted gas hob with oven beneath, and space for a washing machine, dishwasher and tall standing fridge/freezer.
Both bedrooms are set on the first floor and feature period fireplaces (disused). They make for excellent double rooms with the master bedroom in particular being very generous and having two windows overlooking he front of property.
The bathroom is also set on the first floor and has a rear aspect window for natural light and ventilation. It is fitted with a white suite to include a hand wash basin set within a vanity unit with storage, and a full sized bath with tiled surround and mixer shower over. There is also a heated towel rail.
Outside, the front of the property is served by a dropped kerb and has been laid to provide off road parking with two wooden storage units adjacent.
In our opinion the rear garden is a good size. Immediately abutting the rear of the home there is an attractive brick paviour patio which is accessible from the kitchen, and via the second reception rooms sliding doors. The remaining garden is predominantly laid to lawn and bordered by an array of flower and shrub beds. There is a second patio set towards the rear boundary, and a greenhouse which our clients utilise as an all-weather seating area and have fitted with power and light. The rear garden is also served by a shared pathway which is accessed from Spring Road.
THE TENURE: FREEHOLD
COUNCIL TAX BAND: B

