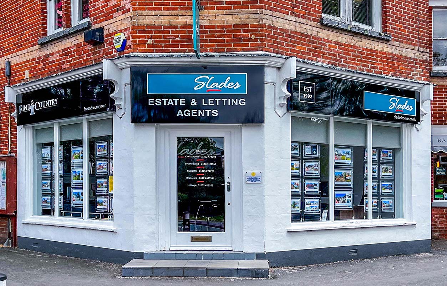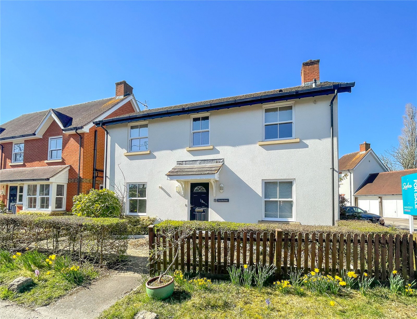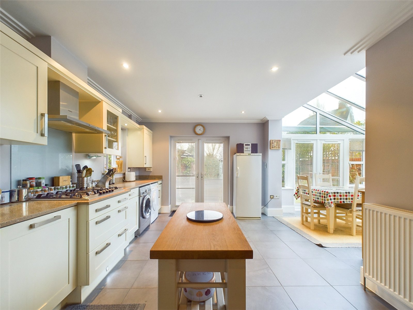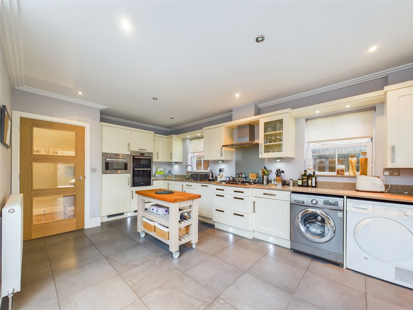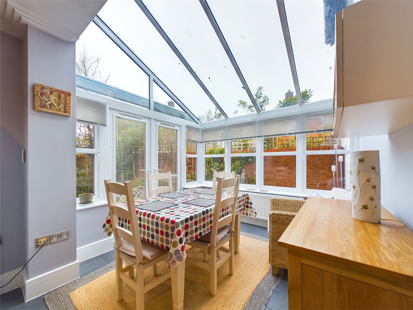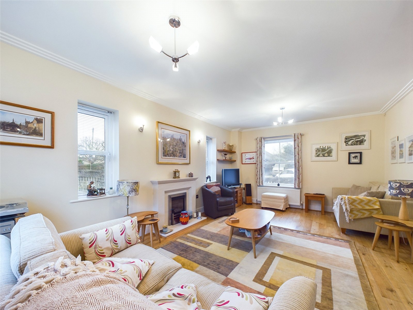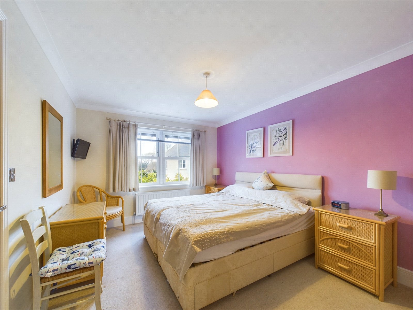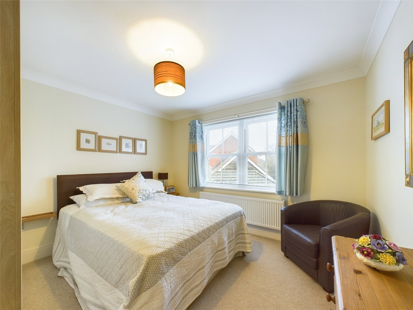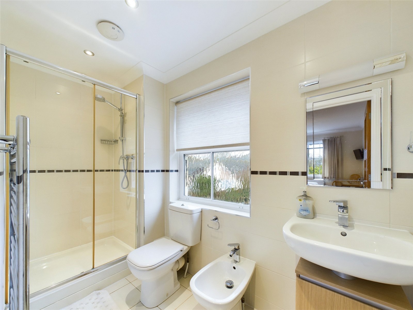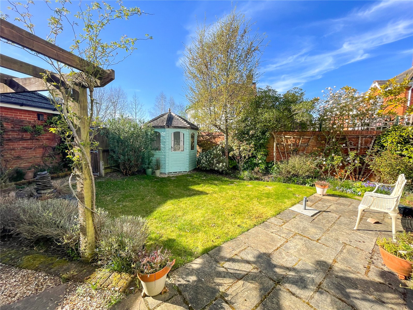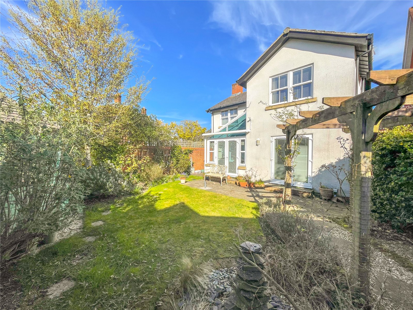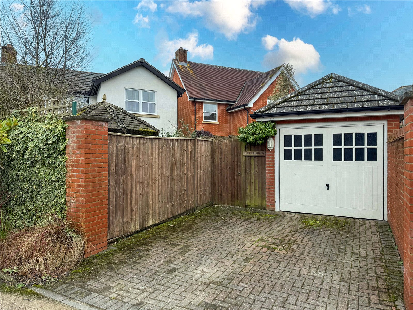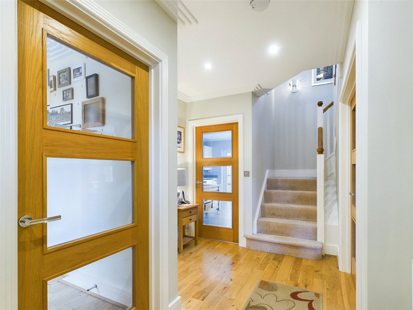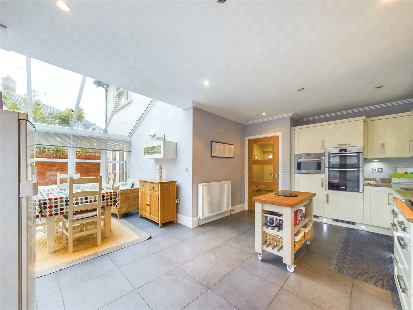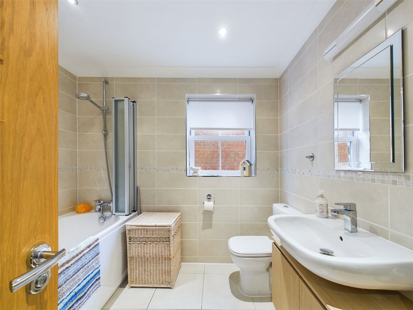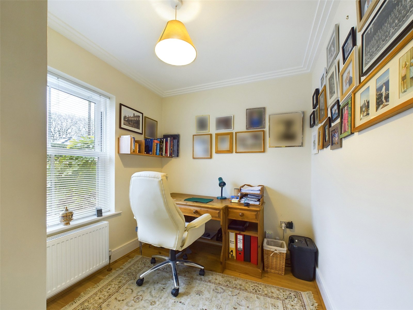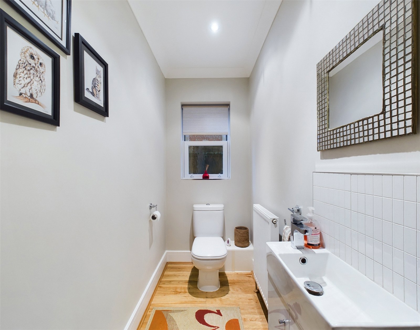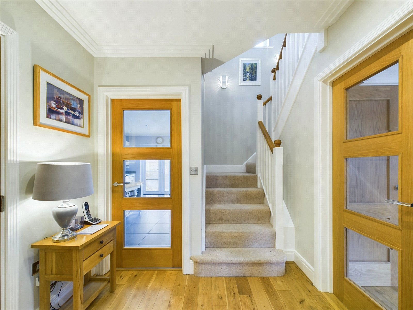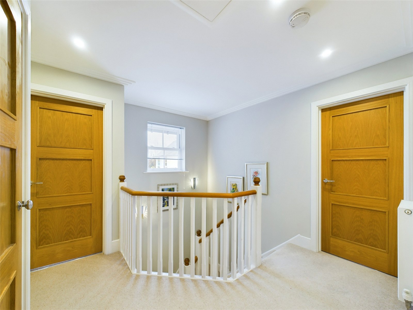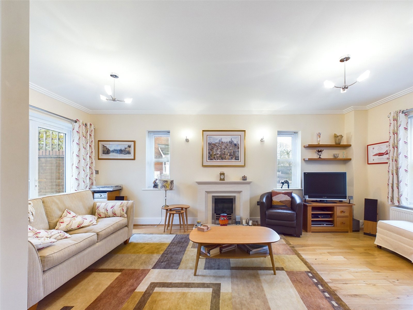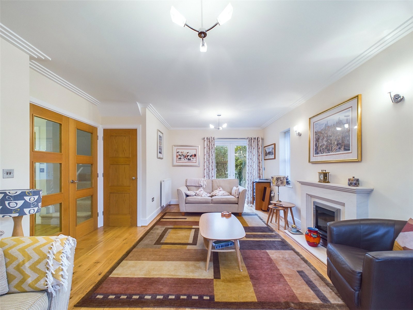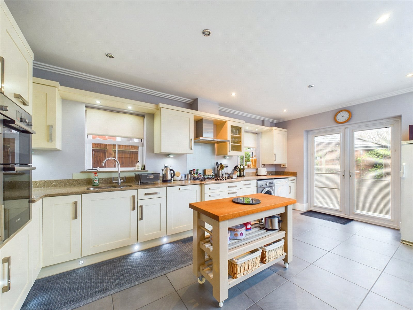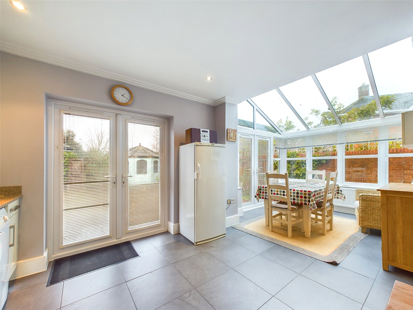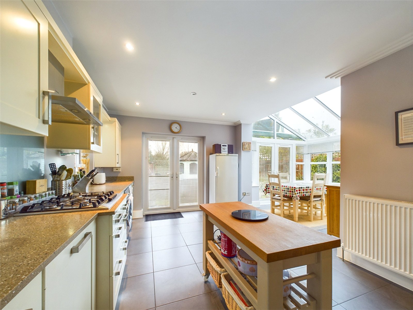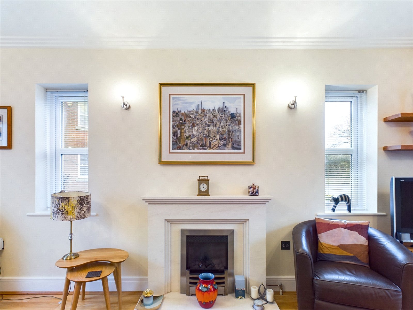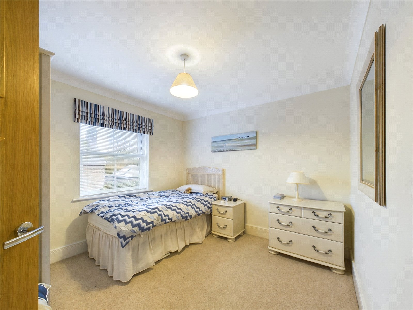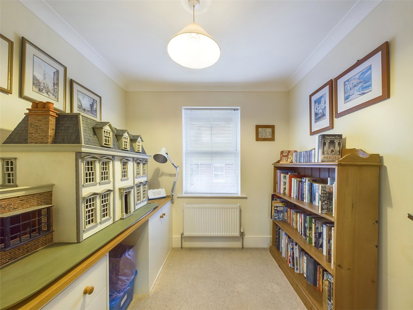West Road, Bransgore, Christchurch, Dorset, BH23 8BD
- Detached House
- 4
- 2
- 2
- Freehold
Key Features:
- Vacant Possession
- Highly regarded location
- Well appointed throughout
- Driveway & Garage
- Four Bedrooms + Study
- Bathroom & En Suite
Description:
A HIGH QUALITY AND WELL APPOINTED MODERN FOUR BEDROOM HOME FEATURING A SPACIOUS KITCHEN/DINING ROOM, SITUATED IN A HIGHLY REGARDED OLDER PART OF BRANSGORE VILLAGE.
The property is ideally located on a charming road in the most favoured, older part of Bransgore village, only a short distance from an excellent range of amenities to include a good range of day to day shops, three Public Houses, a Doctors Surgery and a highly regarded Primary School, which is in turn a feeder for the most popular Ringwood and Highcliffe Comprehensives. The New Forest National Park is close to hand, whilst the beautiful harbourside town of Christchurch and its neighbouring coastline is only a short drive away.
INTERNALLY:
An attractive Entrance Hall, which enjoys inset downlighters and wooden flooring, offers a turning staircase to the first floor and partly glazed oak veneer doors to the ground floor accommodation.
The triple aspect Living Room enjoys twin doors to the Rear Garden and features a fireplace, further complemented by a useful storage cupboard and wooden flooring.
The large L-shaped Kitchen/Dining Room enjoys twin doors to the Rear Garden with a vaulted glass roof over the Dining Area. An impressive fitted Kitchen offers a fine selection of cupboard and drawer units with high quality integrated appliances, further complemented by inset downlighters and tiled flooring.
The ground floor further offers a useful Study with a storage cupboard and a convenient ground floor Cloakroom.
The galleried Landig enjoys a window to the rear and offers a hatch providing access to the loft space, along with oak veneer doors to all accommodation.
A spacious Master Bedroom enjoys an attractive outlook to the rear and further benefits from a modern fully tiled Shower Room fitted with a matching white 4-piece suite.
Bedrooms Two and Three are both good size double rooms, whilst Bedroom Four is an ample size single room.
The fully tiled Family Bathroom, which enjoys an obscured window to the side, offers a matching white 3-piece suite, complemented by inset downlighters and tiled flooring.
EXTERNALLY:
To the front, the property is bounded from the road by a picket fence and hedgerow.
Immediately abutting the rear of the property is a paved Patio, whilst the remainder of the partly walled Rear Garden is laid to lawn with a Pergola to one side and an array of shrub and flower borders.
Furthermore, to the rear of the property is a paved Driveway and a Detached Garage fitted with power and lighting and offering a personal door to the Rear Garden.
COUNCIL TAX BAND: F
TENURE: FREEHOLD

