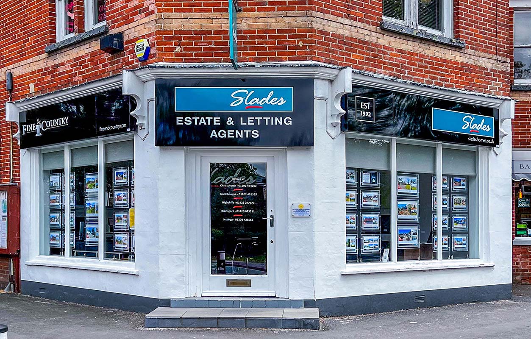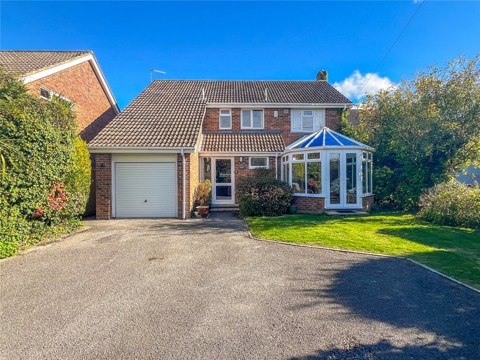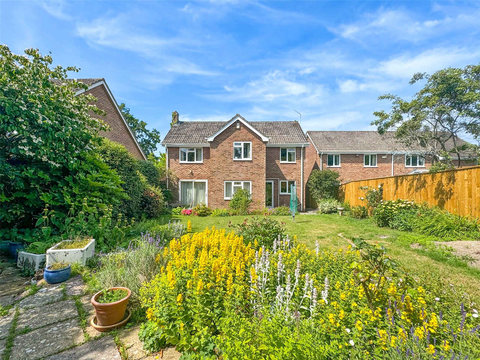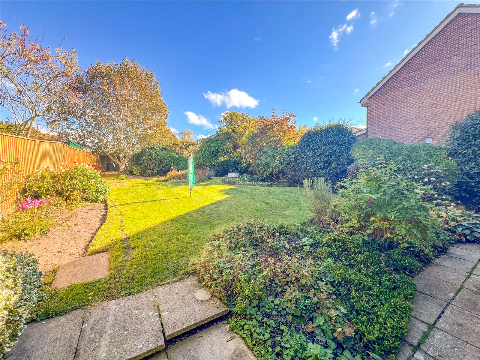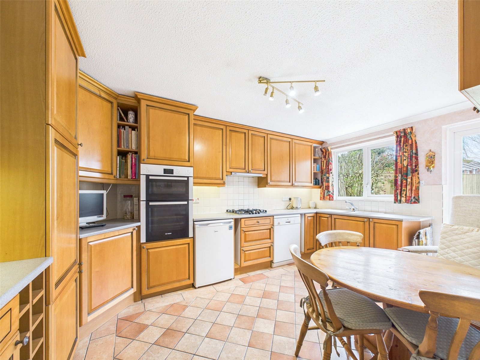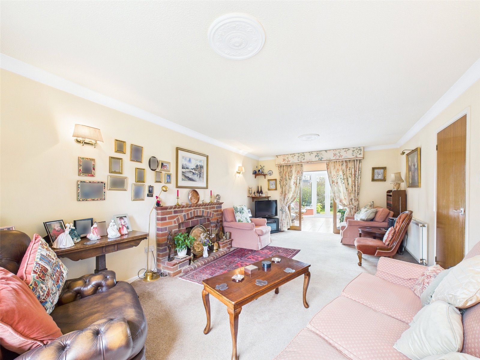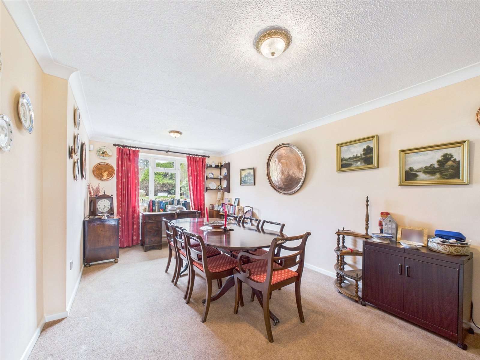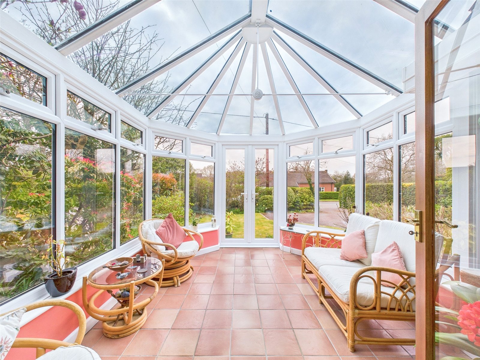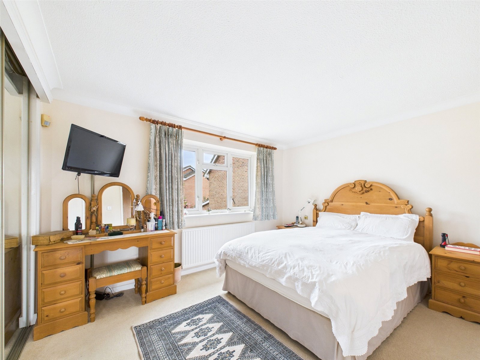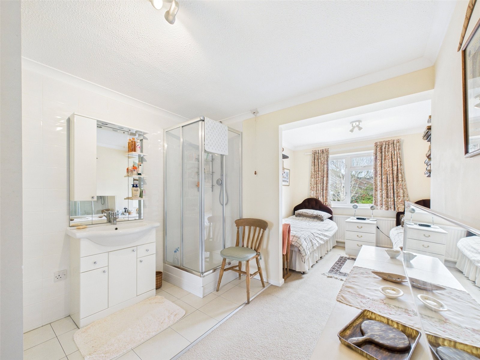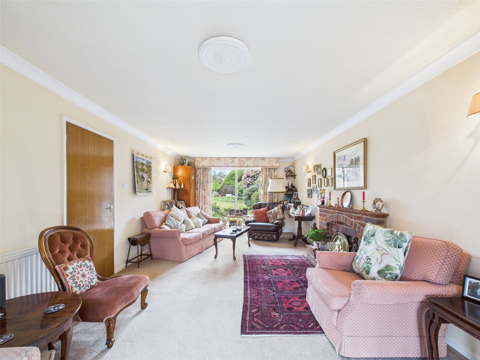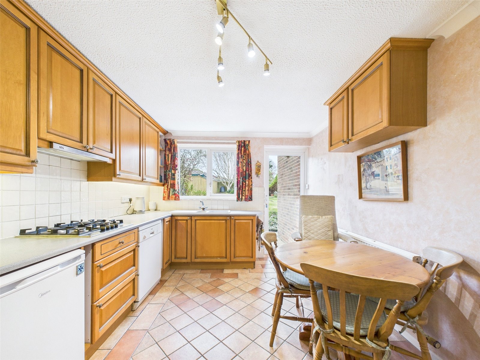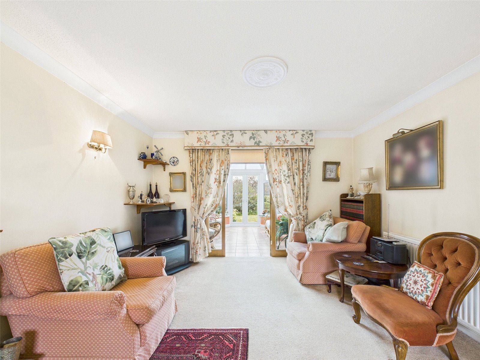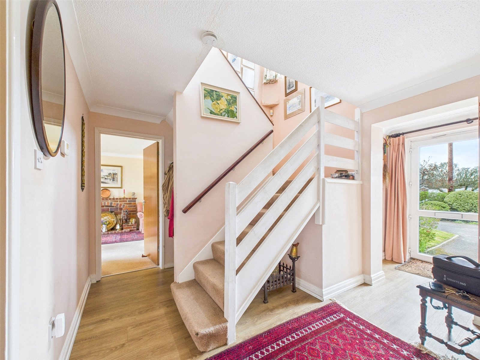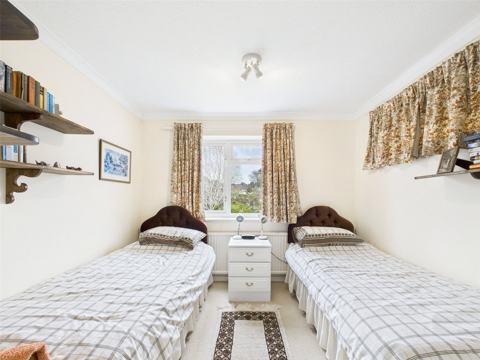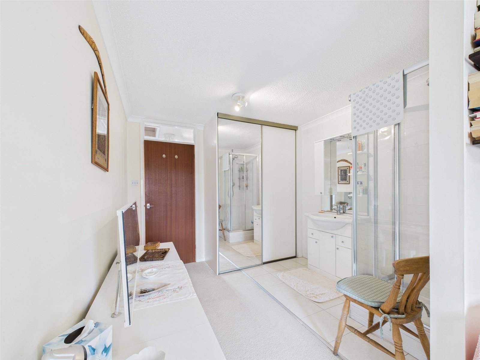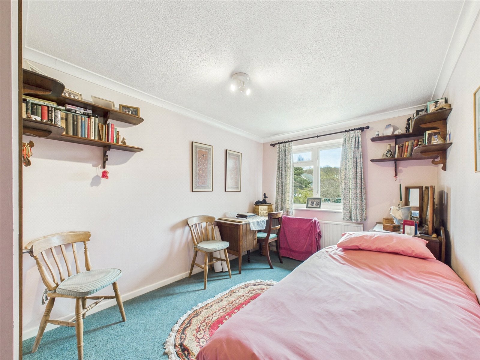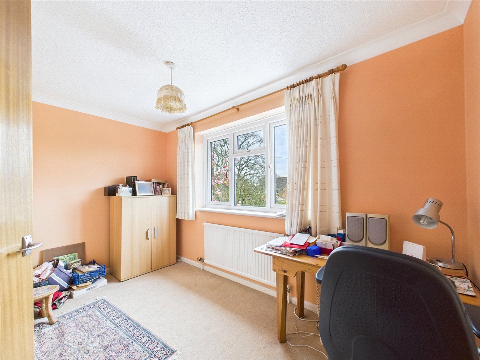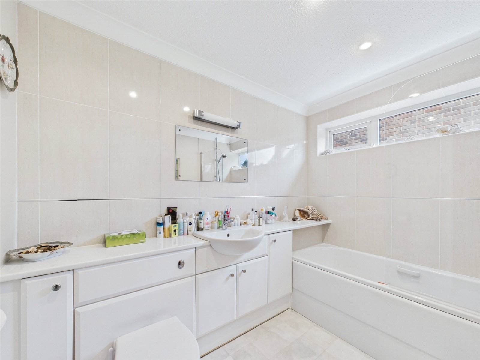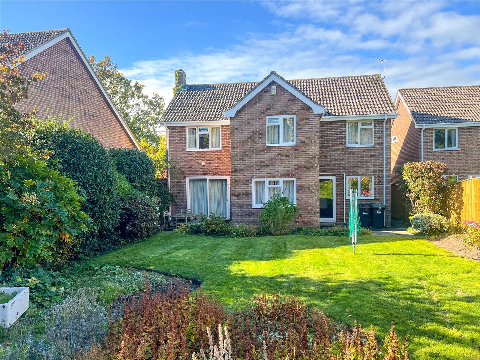Betsy Lane, Bransgore, Christchurch, Dorset, BH23 8AQ
- Detached House
- 4
- 2
- 1
- Freehold
Key Features:
- Sizeable Garden
- Driveway and Garage
- Excellent opportunity
- Two Reception Rooms
- Four Bedrooms
- Convenient village location
Description:
SITUATED WITHIN A SHORT AND LEVEL STROLL OF BRANSGORE VILLAGE CENTRE AND ITS EXCELLENT RANGE OF AMENITIES IS THIS SPACIOUS FOUR BEDROOM HOME, WHICH OFFERS AN EXCELLENT OPPORTUNITY FOR MODERNISATION, AND IS OFFERED WITH NO FORWARD CHAIN.
The property enjoys a convenient village location within a short and level stroll of excellent range of amenities to include a good variety of day to day shops, three Public Houses, a Doctors Surgery and a most popular Primary School, which is in turn a feeder for the highly regarded Ringwood and Highcliffe Comprehensives. The New Forest National Park is close to hand, whilst the beautiful harbourside town of Christchurch and its neighbouring coastline is a short drive away.
INTERNALLY:
An initial Entrance Hall offers access to a convenient ground floor Cloakroom and the Garage, along with a turning staircase to the first floor.
A dual aspect Sitting Room offers a feature fireplace and twin doors to a spacious Conservatory, enjoying a pleasant aspect over the front Garden.
A separate, spacious Dining Room enjoys and attractive outlook over the Rear Garden.
The adjacent Kitchen/Breakfast Room offers a comprehensive selection of fitted units, along with space for a selection of appliances. It affords an excellent outlook to the rear, with a door providing external access.
A turning staircase, with a window to the front, provides access to the first floor Landing.
The property offers four good size Bedrooms. Bedrooms One and Two are both spacious double rooms, enjoying a pleasant outlook over the Rear Garden, along with fitted or built-in wardrobe facilities. In addition, Bedroom Two offers a Dressing and Shower Area.
Bedroom Three is an ample size double, whilst Bedroom Four is a smaller double/large single room
A fully tiled Family Bathroom offers a matching white 3-piece suite set into a vanity unit.
EXTERNALLY:
A Driveway provides Off Road Parking for approximately 3 vehicles. The adjacent front garden is laid attractively to lawn with mature shrub borders.
The Integral Garage is operated by a remote door to the front, is fitted with power and lighting and offers an integral door to the Entrance Hall.
The large Rear Garden is laid primarily to lawn with various Patio areas and a fine selection of mature shrubs.
COUNCIL TAX BAND: E
TENURE: FREEHOLD

