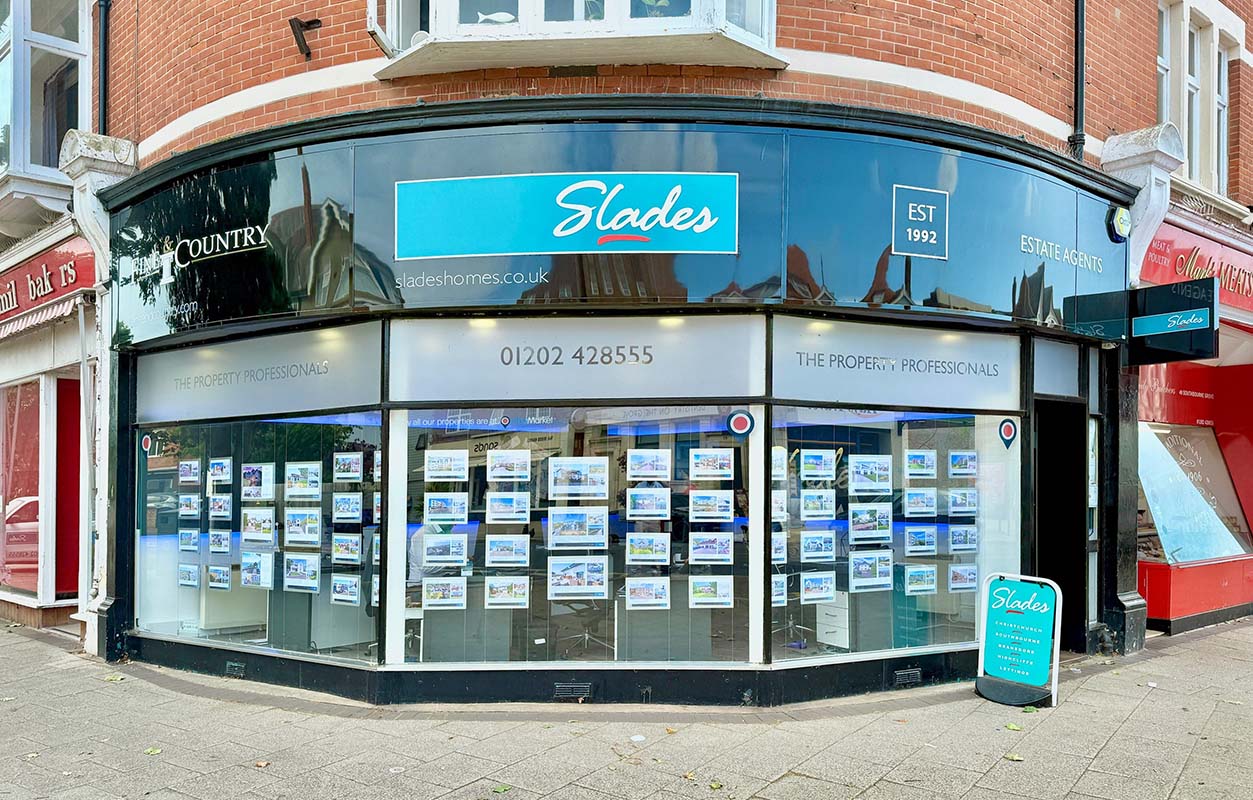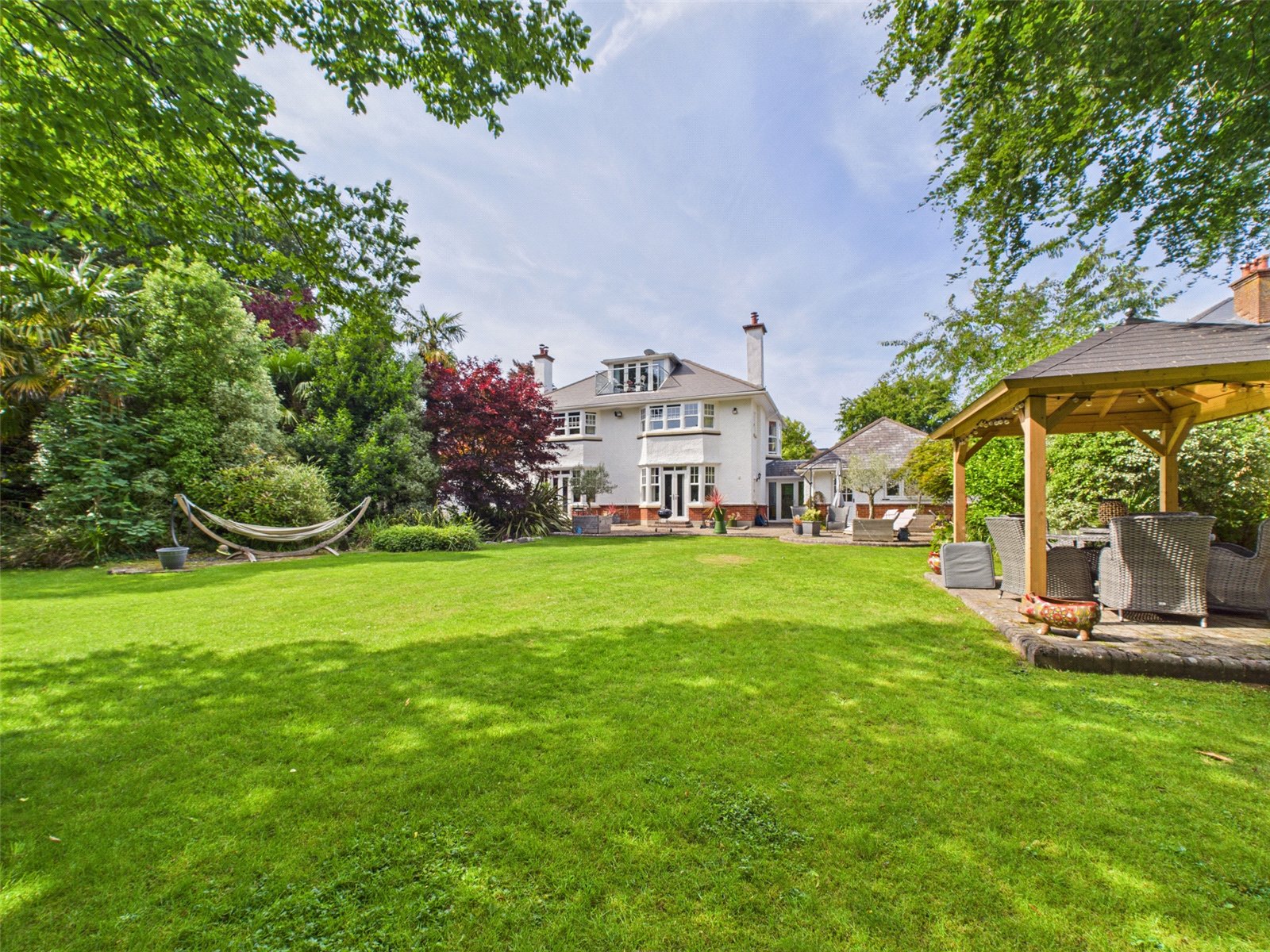Alyth Road, Bournemouth, Dorset, BH3 7DF
- Detached House
- 4
- 3
- 3
- Freehold
Key Features:
- Premier location
- Substantial detached home
- Magnificent plot and Southerly gardens
- Stunning Master Suite
- Gated driveway and double garage
- Three reception rooms
Description:
Set on a stunning plot within Bournemouth's premier location this magnificent detached home offers updated accommodation over three floors and wonderful South facing gardens.
Approaching the home a gated in and out driveway provides plentiful parking and leads to an attached double garage, remaining front gardens being well landscaped with mature shrubbery offering a great deal of privacy.
Entering, a foyer offers practical coat and shoe storage and also gives access to both the rear gardens and garage.
An impressive tiled hallway gives access to all ground floor rooms and features a period staircase to the first floor with cloakroom facility beneath.
Recently updated, the kitchen boasts an extensive range of bespoke cabinetry finished with stone working surfaces. There a large island for dining and a second island with sink designed for food preparation and set adjacent a range style oven. Accessed from the kitchen there is also a laundry and clothes drying room, which in turn gives access outside.
The home boasts three generous reception rooms. Overlooking the front of the home there is a library/reading room. The lounge and dining room both give access out to the stunning rear gardens via French doors, sliding pocket doors linking these rooms giving the option to have a large open living area, or more formal separate spaces.
An elegant first floor landing with bay window gives access to the master suite, two further double bedrooms, and an impressive family shower room which features an in/out shower with wet floor.
Formerly three rooms, the luxurious master suite features a generous bedroom with fitted wardrobes, a large dressing room with further wardrobes, and a sumptuous en-suite featuring twin vanity units with countertop sinks, a freestanding bath, and walk in rain shower.
Bedroom four is set on the second/top floor and boasts a luxury en-suite shower as well as French doors leading to a glass enclosed balcony giving a delightful garden view.
The adjoining double garage naturally offers excellent general or car storage, but also gives access through to a secondary/garden kitchen which offers extensive storage and room for appliances, great for garden parties or as a large laundry room. As a whole this space also offers annexe potential, planning permission being granted in 2020 to further develop the garage and kitchen to include construction of a first floor mezzanine, installation of roof lights, and a shower room.
Extensive, well-tended, and Southerly facing, the rear gardens are a real delight with mature shrubbery and trees providing great privacy. There is a large lawn, a pond, large brick paved patio areas, a gazebo seating area, children’s play area, and a 'hidden' garden path leading to a secluded decking area with hot tub and pergola over. To the West boundary, the homes original garage has also been converted to a home gym with double doors opening out to the garden path.
In our opinion this home presents an excellent opportunity within one of Bournemouth's most highly prized roads. We do therefore highly recommend and look forward to arranging your personal viewing.



