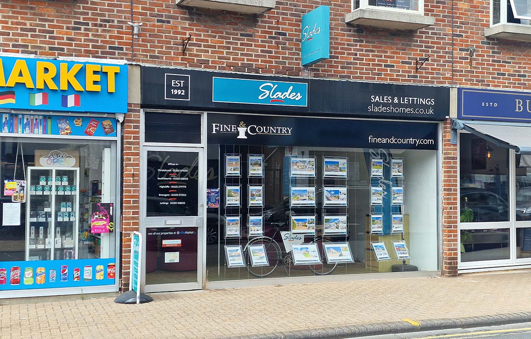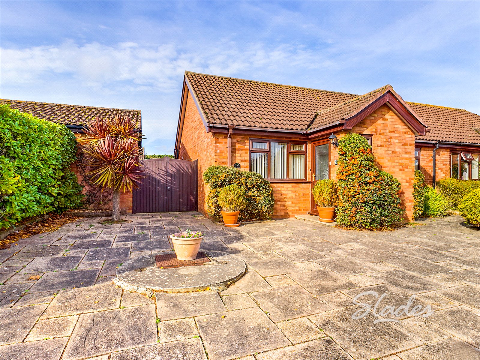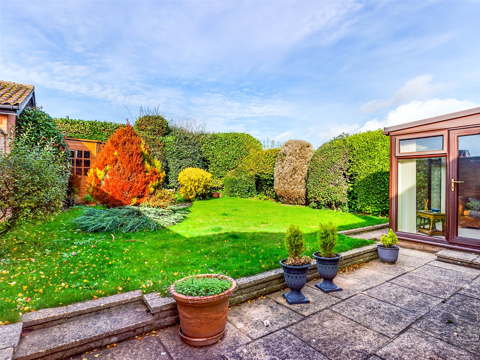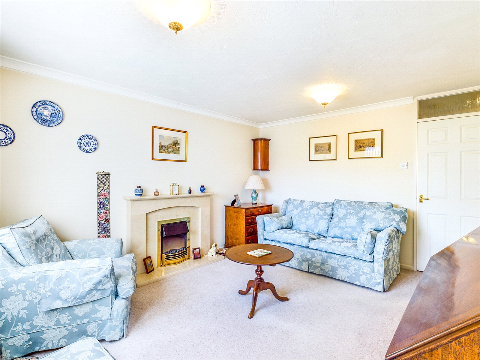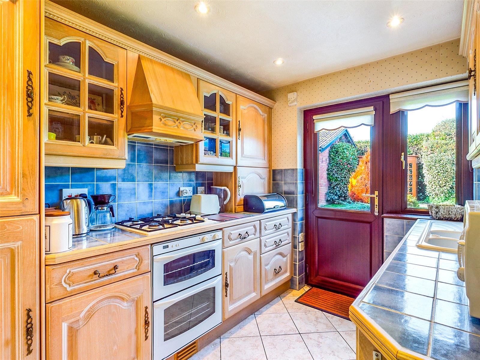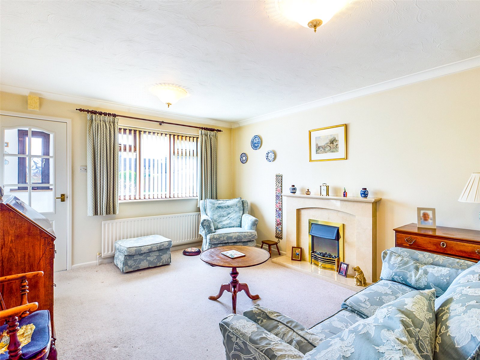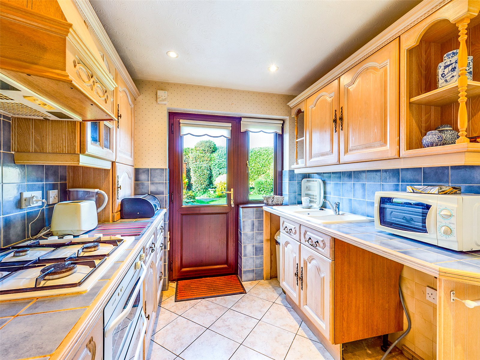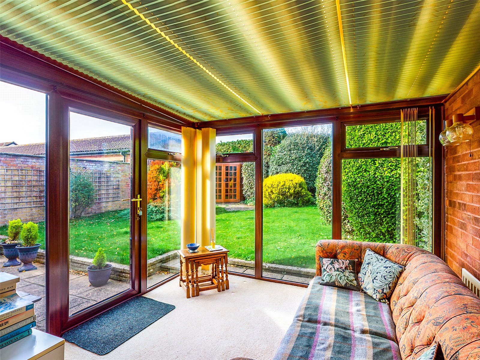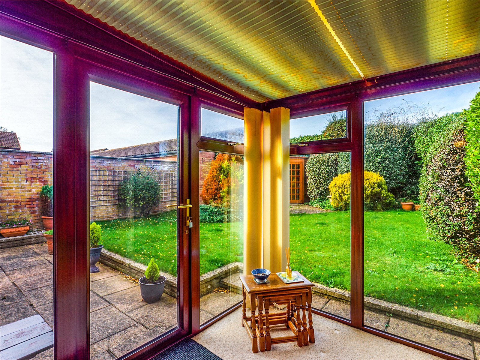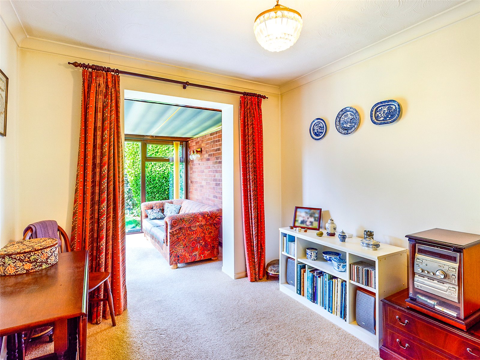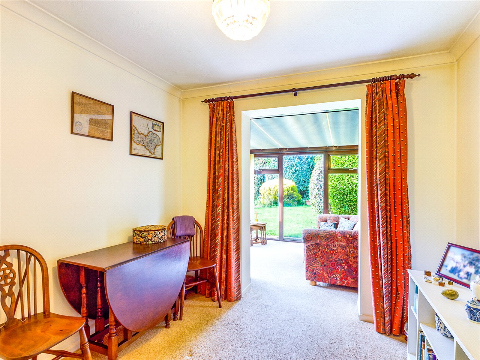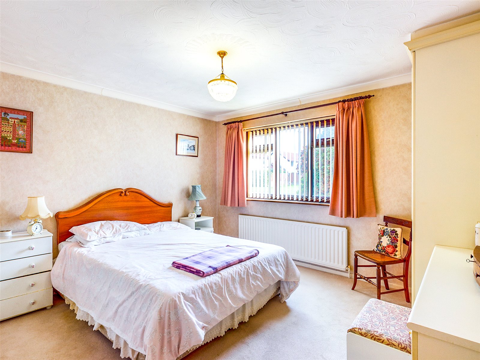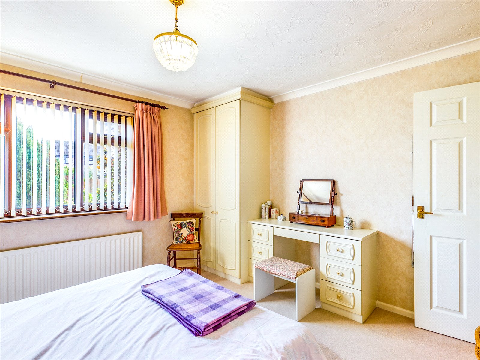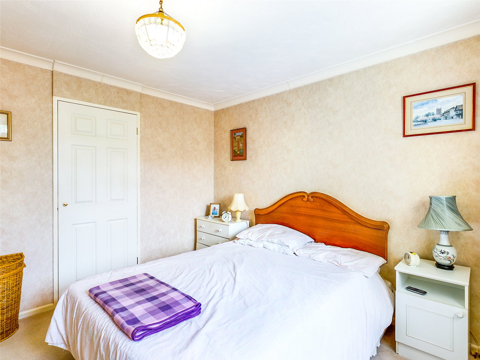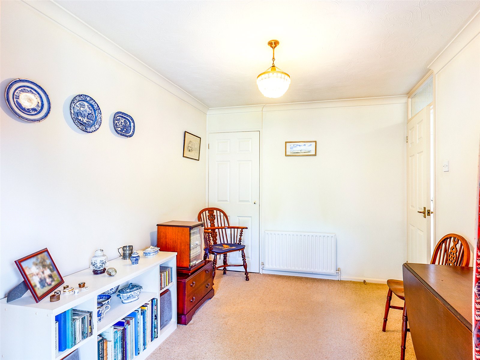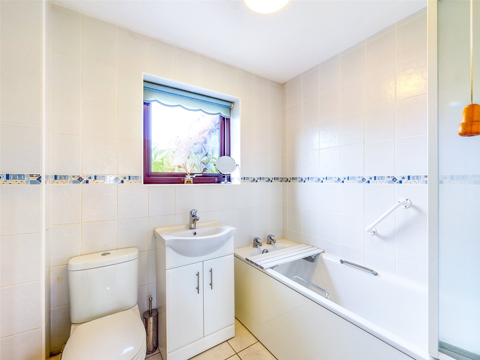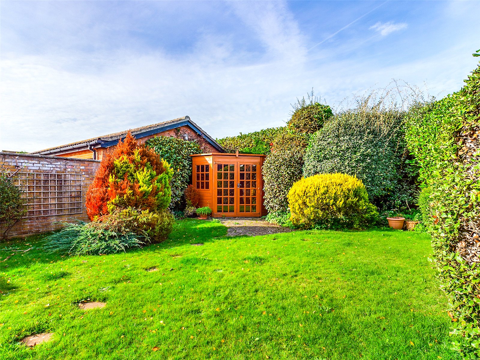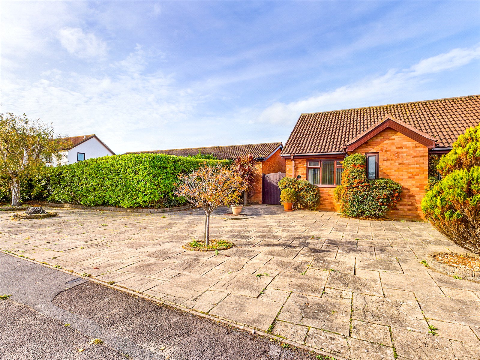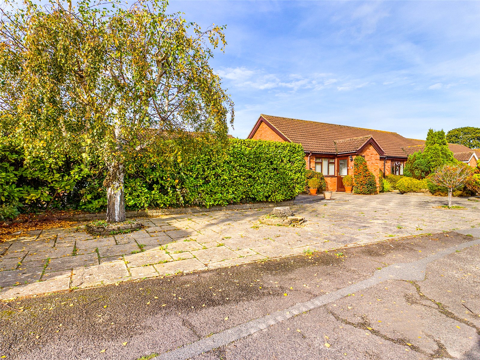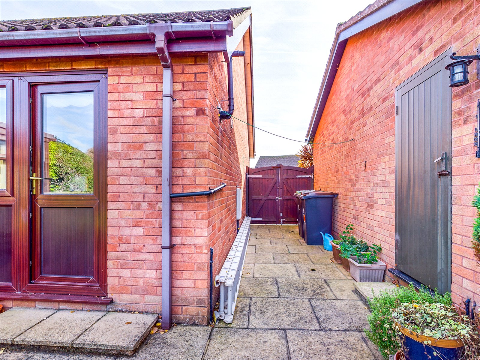Saffron Drive, Highcliffe, Christchurch, Dorset, BH23 4TQ
- Semi-Detached Bungalow
- 2
- 1
- 1
- Freehold
Key Features:
- Two bedrooms (bedroom 2 is currently a separate dining room)
- Garden room
- Off road parking for several vehicles
- Garage with power and light, with direct access from the garden
- Private rear garden
- Close to shops and bus stops
- Short distance to the local beaches
- No onward chain
Description:
A nicely presented semi-detached bungalow with off road parking for several vehicles, a garage, and a private garden, located on the popular and conveniently situated Hoburne development, set between Highcliffe and Christchurch.
In the inner hall, there is the airing cupboard housing the hot water cylinder, and doors leading to the remaining accommodation.
The master bedroom is a good size room and has built in and fitted wardrobes.
The second bedroom is being utilised as a separate dining room, and opens into the garden room where you can enjoy the outlook over the garden. There is a further built in cupboard.
In the kitchen is a range of eye and base level units with cupboards and drawers, with worktops over. Integrated fridge and freezer, and a double oven with gas hob. Space for other appliances, inset sink and drainer, and a door into the garden.
The bathroom comprises a white suite with WC, wash hand basin in vanity unit, panelled bath with a wall mounted electric shower, tiled walls and floor, and an obscured glazed window.
Outside
The front is laid to paving and provides off road parking for several vehicles. Side gates provide access to the private rear garden. There is a good size patio, with the remainder laid to lawn with established borders and space for a summer house.
There is a door providing direct access to the pitched roof garage which is located alongside the property. It has an electric up and over door, power and light, and measures 5.85m x 2.87m.
Council tax band D.

