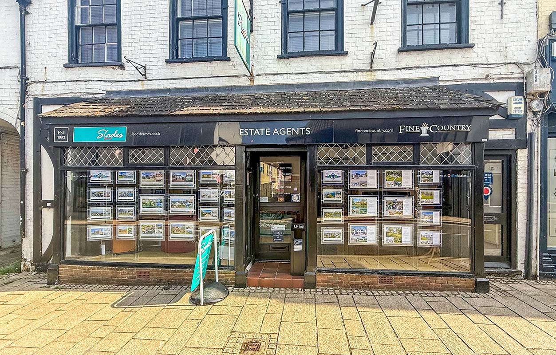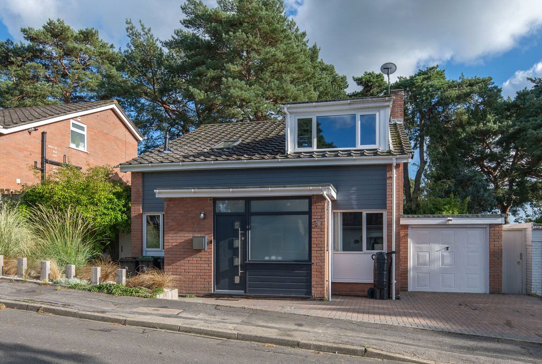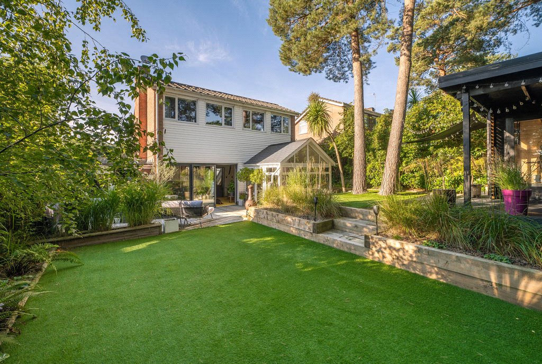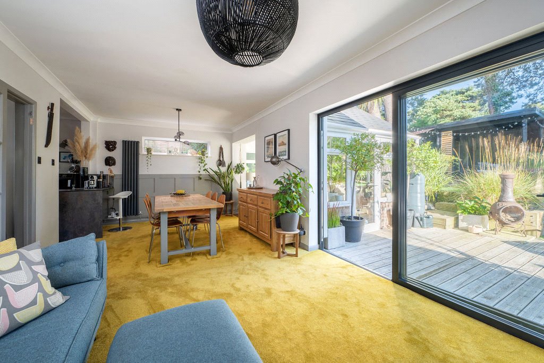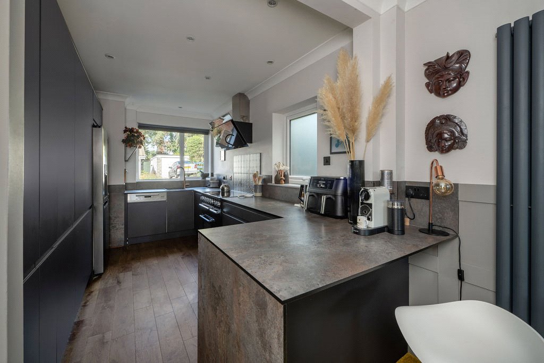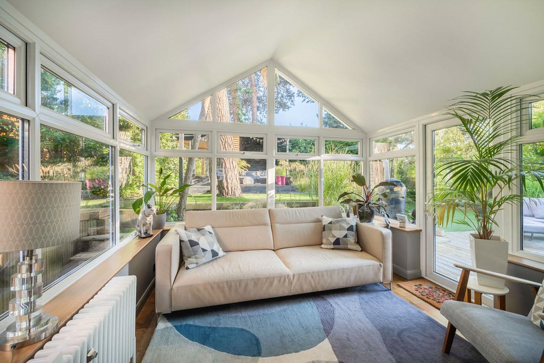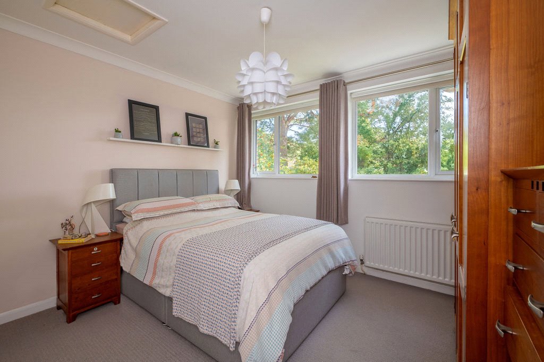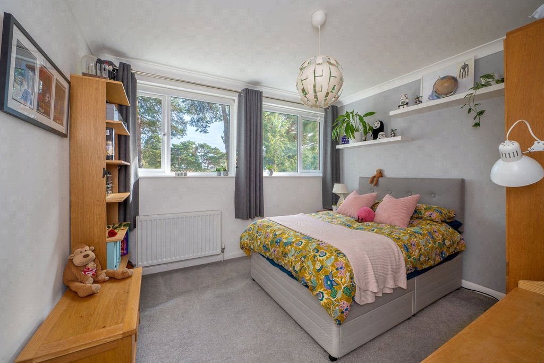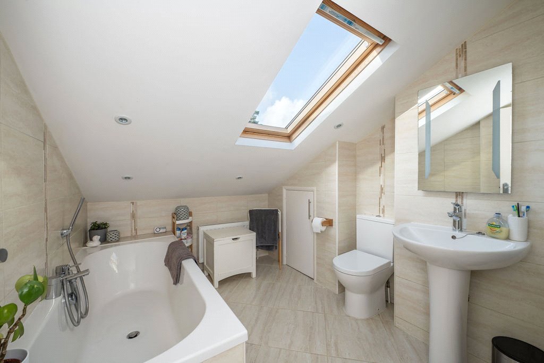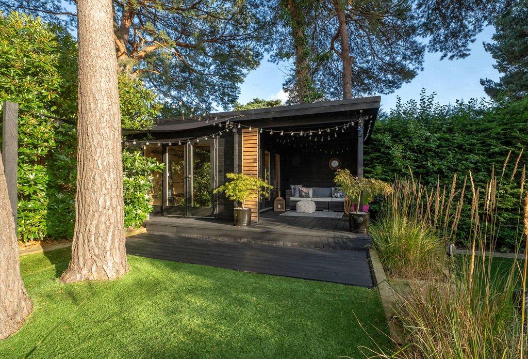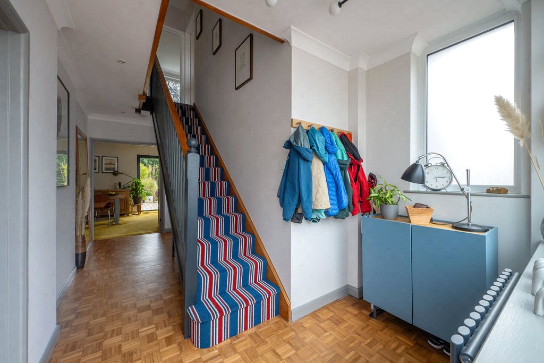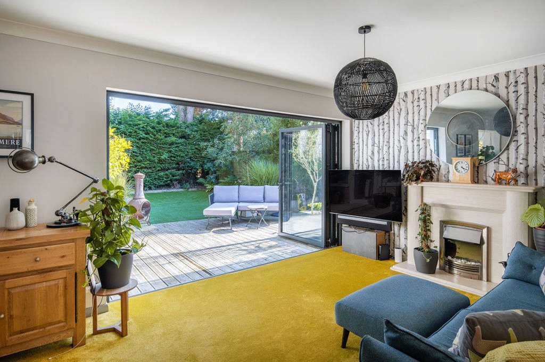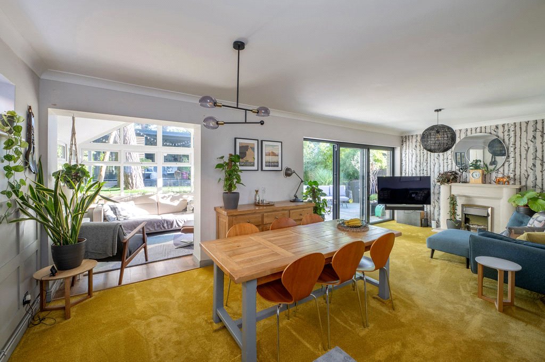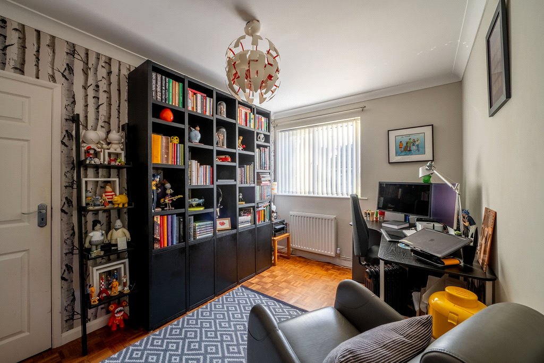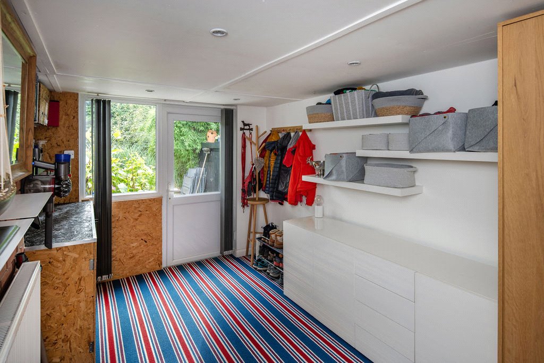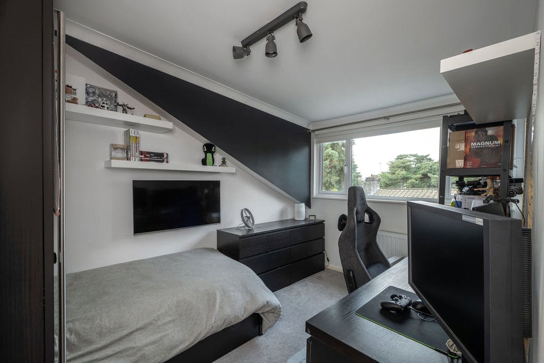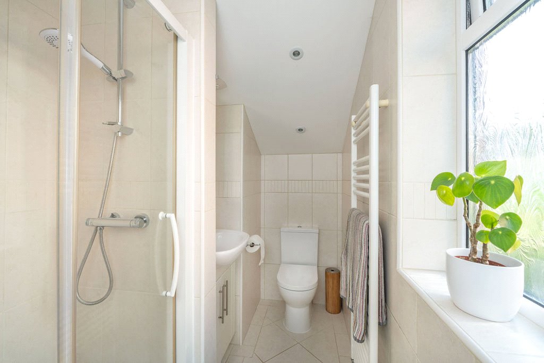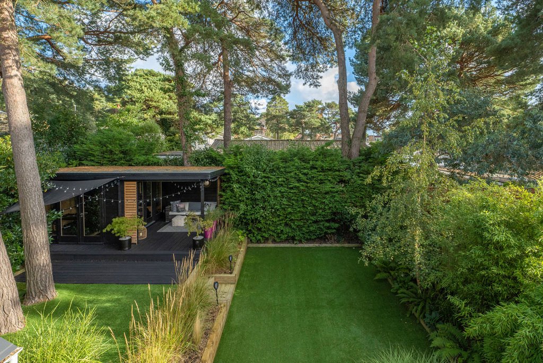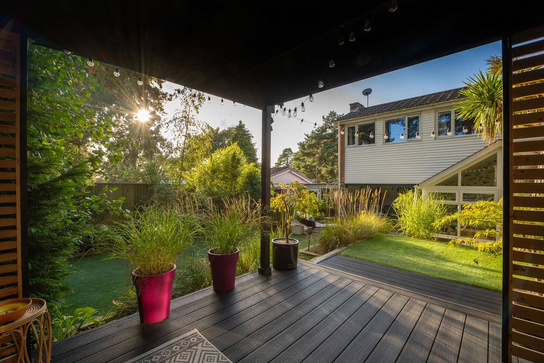Grasmere Close, St Catherines Hill, Christchurch, Dorset, BH23 2SA
- Detached House
- 4
- 2
- 2
- Freehold
Key Features:
- 4 BEDROOMS
- DETACHED HOUSE
- ST CATHERINE'S HILL
- BEAUTIFULLY PRESENTED
- OFF ROAD PARKING
- ATTRACTIVE GARDEN
Description:
This 3/4 BEDROOM DETACHED HOUSE is BEAUTIFULLY PRESENTED having been UPDATED & MODERNISED BY THE CURRENT OWNERS and situated in the popular area of ST CATHERINES HILL in a CUL-DE-SAC LOCATION with OFF ROAD PARKING, ATTRACTIVE EASY MAINTENANCE GARDENS and HOME OFFICE/GYM
Updated and modernised by the current owners in the past 10 years, features include: parquet flooring to the ground floor, superb home office/gym built in 2022 and new boiler (fitted in 2022).
An internal viewing is strongly recommended.
Entrance hall.
Cloaks cupboard with tiled flooring. Vanity basin with cupboard under and w.c.
Folding doors lead to a spacious Lounge/dining Room. Feature limestone fireplace with inset pebble effect fire. Bi-fold double glazed doors lead to the rear garden. Garden room with vaulted ceiling & French door to side.
The refitted kitchen has a range of units with worktops and matching splashbacks. Feature oak hardwood flooring. Space for range style cooker with contemporary extractor cooker hood over. Space and plumbing for washing machine. Further space for American style fridge/freezer. 2 matching corner units with wire baskets. Single drainer and mixer tap.
From the entrance hall, connecting door to Bedroom Four with window to front. Door to Utility Room/Office. Space and plumbing for washing machine and tumble dryer. Rear door to garden.
From the entrance hall, stairs lead to the first floor landing.
Bedroom One has a hatch to roof space.
En-suite Shower Room with double shower, vanity basin with cupboard under and w.c. Fully tiled.
There are 2 further Bedrooms.
Bathroom comprising a bath with shower attachment, basin and w.c. Fully tiled shower cubicle. 'Velux' skylight. Tiled floor. Cupboard leading to 'Worcester Bosch' boiler and hot water cylinder.
Situated in a cul-de-sac, the front garden has a driveway to the side which has been block paved, leading to a useful storage cupboard with up and over door. The front garden has raised pebbled planters. There are gates to the left- and right-hand side with pathway leading to the rear garden.
The superb rear garden enjoys a southerly aspect. Substantial area of timber decking. Artificial grass. Mature shrub borders. Steps lead to a HOME OFFICE/GYM with electric power and light.
TENURE: FREEHOLD
COUNCIL TAX BAND: D

