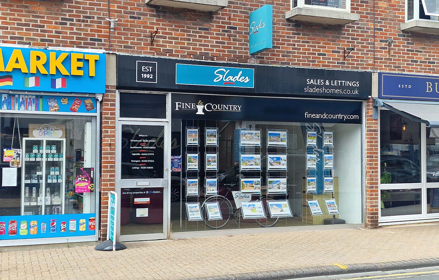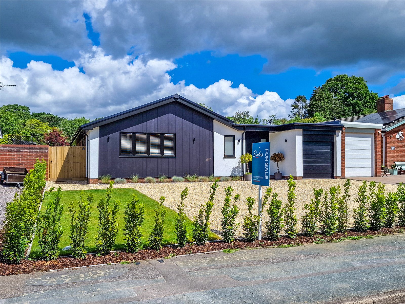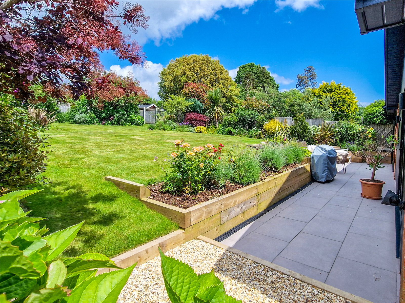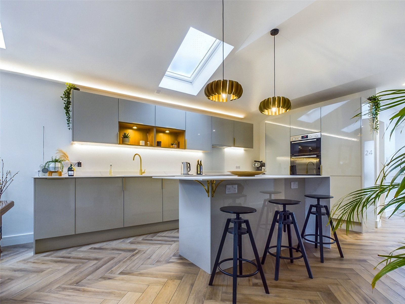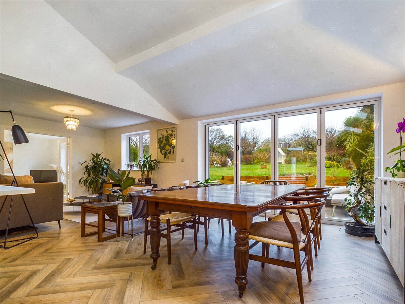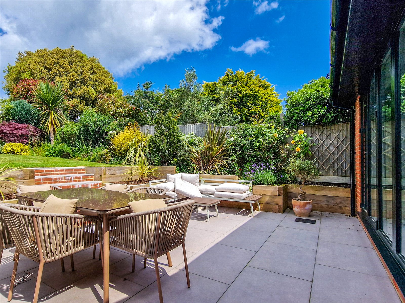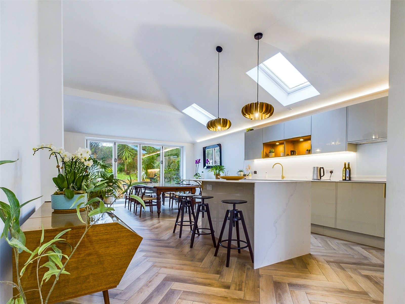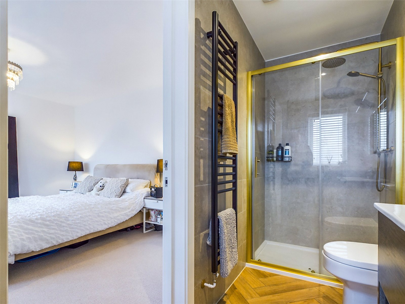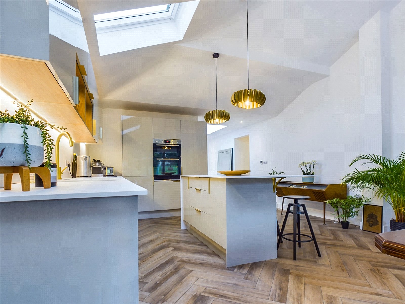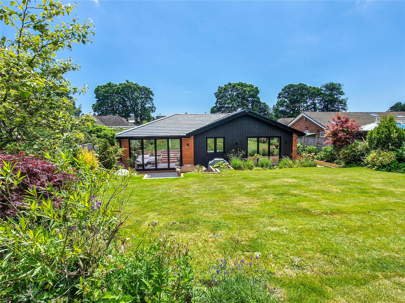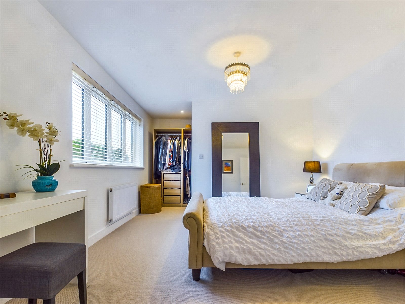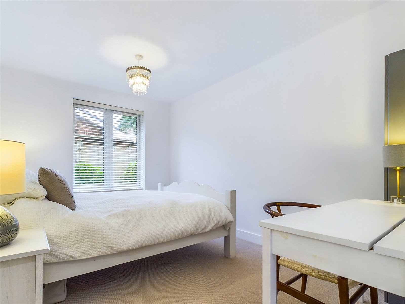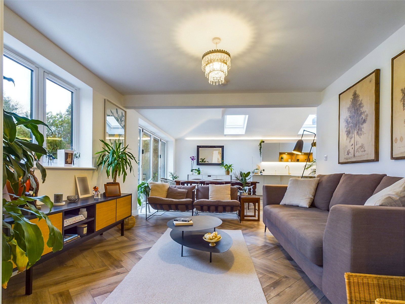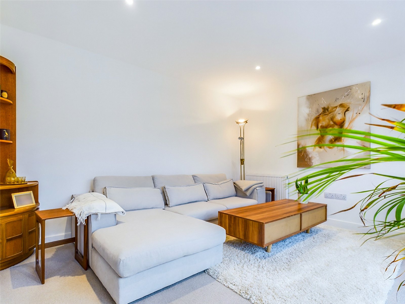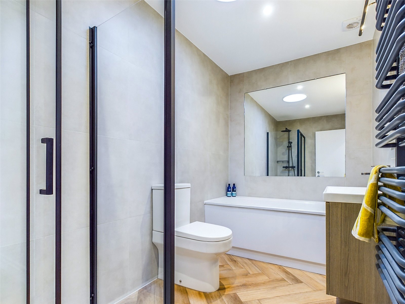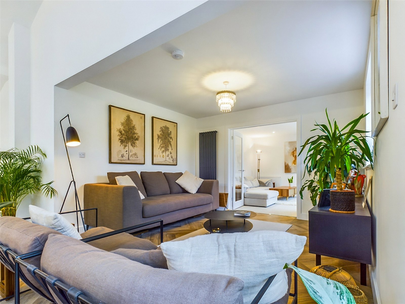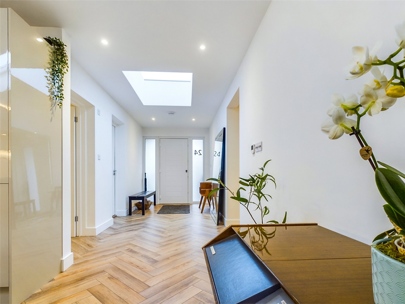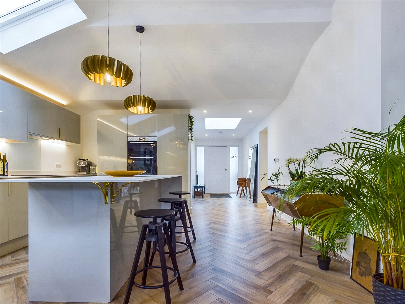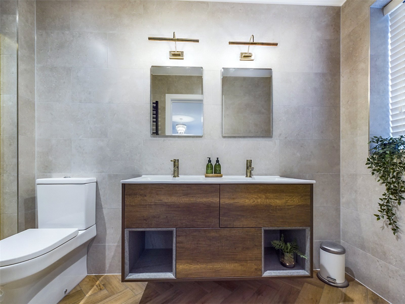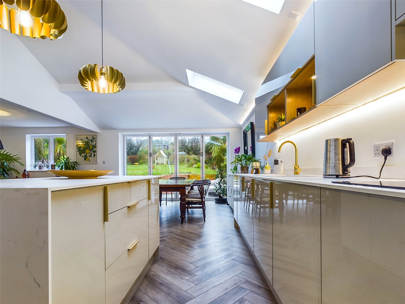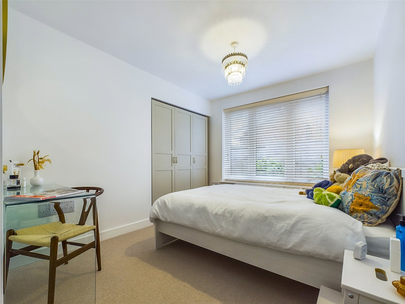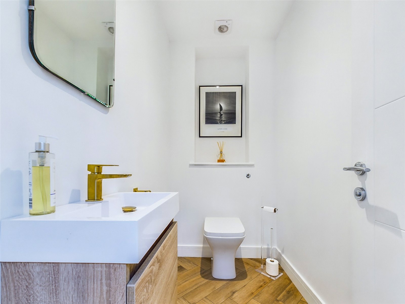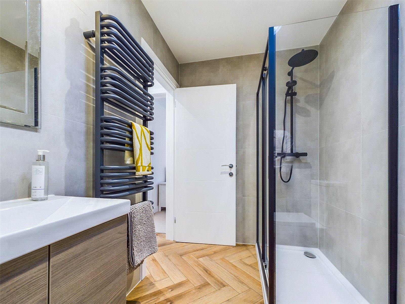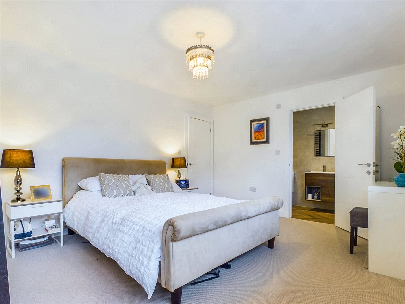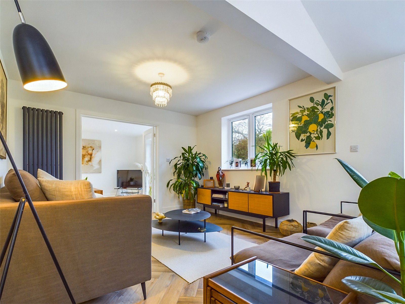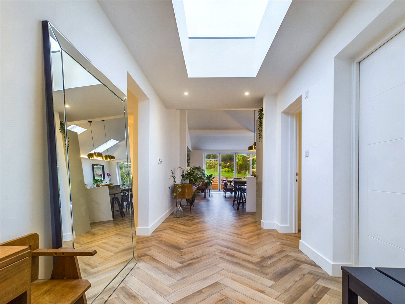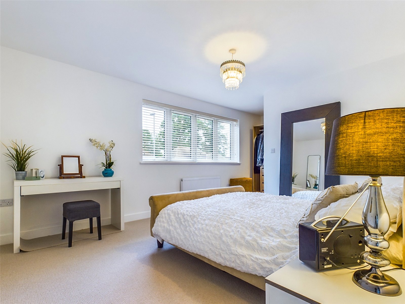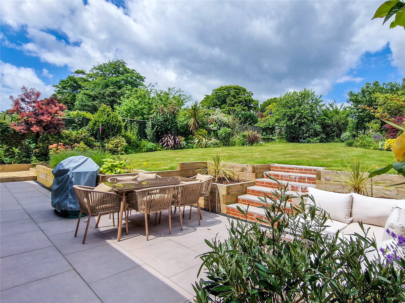Braemar Drive, Highcliffe, Christchurch, Dorset, BH23 5NS
- Detached Bungalow
- 3
- 2
- 2
- Freehold
Key Features:
- Extensively reconfigured and extended, and having been re-wired, re-plumbed, and with the benefit of a new roof
- A well-considered layout with a nice flow that includes three double bedrooms, a utility room, and a separate sitting room
- Integral garage and off street parking for several vehicles
- Finished to an excellent standard throughout with under floor heating in some rooms
- Stylish fittings in the kitchen, two shower rooms and WC
- Bifold doors into the garden from both rear rooms
- Well established, good size rear garden with a high degree of privacy
- Super location not far from Highcliffe Beach and the High Street
Description:
An extensively reconfigured and extended bungalow of nearly 1700 sq. ft. in size, stylishly and thoughtfully finished, and located in a great position just a short walk from the beautiful Highcliffe beach and the High Street.
Bifold doors make up most of the rear of the bungalow. Great for the warm weather and an amazing entertaining space.
The stylish kitchen is fitted with light high gloss units with display shelves, and is complimented perfectly by the gold fittings. An island creates the perfect centre piece with a breakfast bar on one side. It incorporates integrated appliances, with the separate utility room providing space for the washing machine and tumble dryer, as well as having an additional sink. There is a separate guest cloakroom, and a door proving access to the integral full size garage.
Both the main bathroom and the master en-suite have been well designed, and are fully tiled. They have a combination of wood effect, black and gold styling. The en-suite has a dual wash hand basin, and the main bathroom has both a bath and separate shower cubicle.
All three bedrooms are double rooms, bedroom two has fitted wardrobes, and the master bedroom has a dressing room fitted with wardrobes and drawers.
Outside
The front has been laid to gravel and there is off road parking for several vehicles. Beds across the front and down the side have been planted with shrubs that over time will provide a pleasant natural border. A wooden gate provides access to the rear garden.
The full width patio with raised flower beds provides a lovely outside seating area, and a few steps lead to the well-established and private rear garden.
A minimal elevation means the garden enjoys plenty of sunshine from the southerly and westerly aspect through the day and into the evening. It is mainly laid to lawn and has well established borders, and various shrubs throughout.
Council tax band E.

