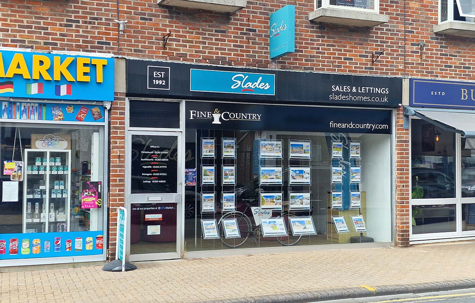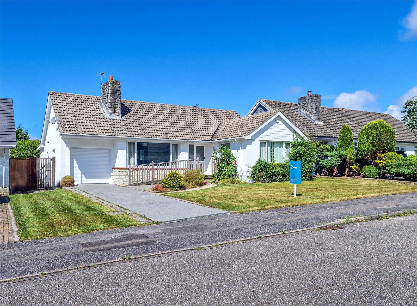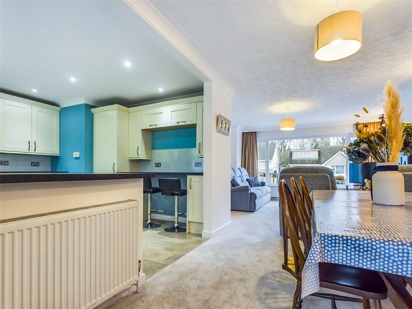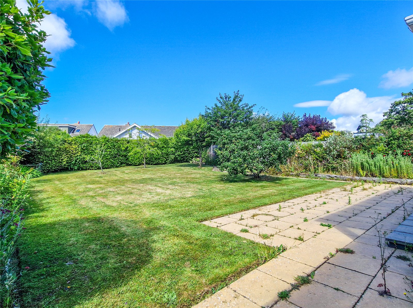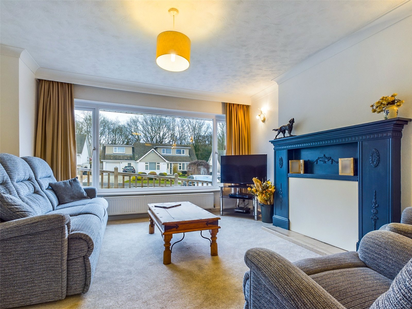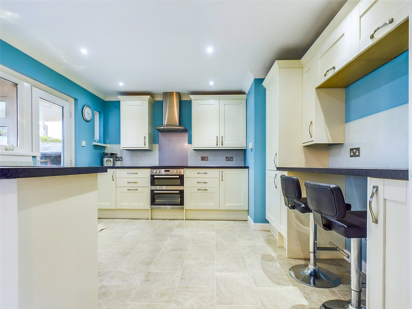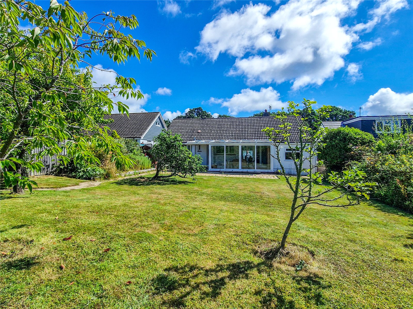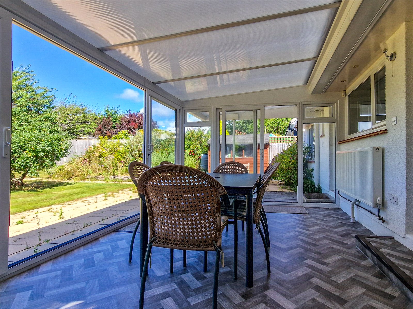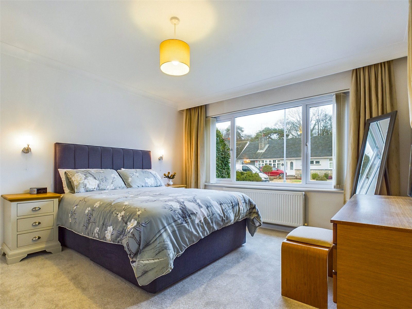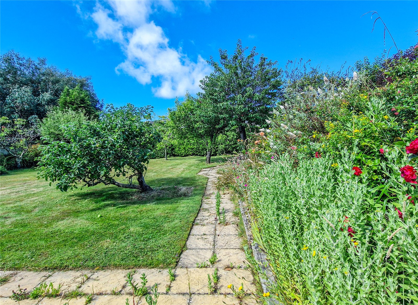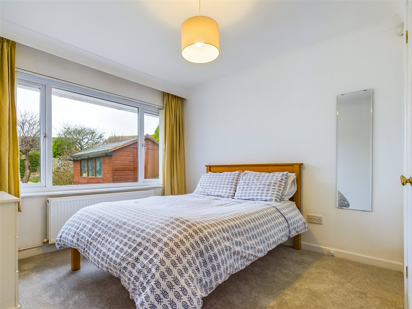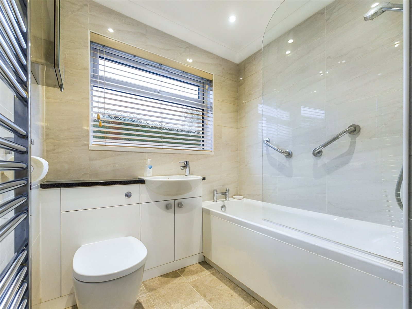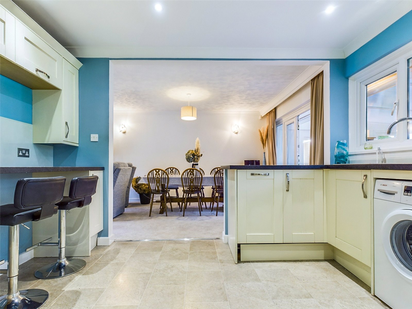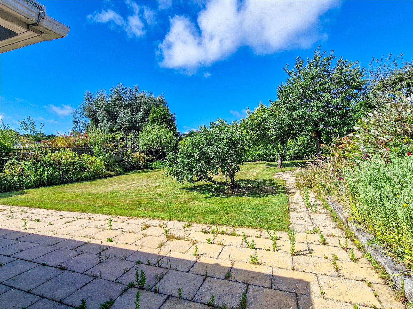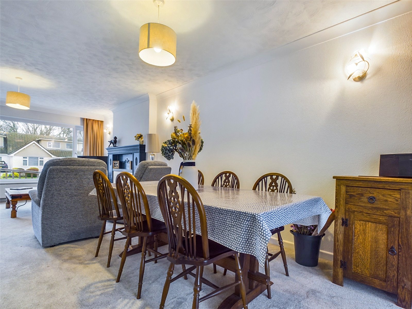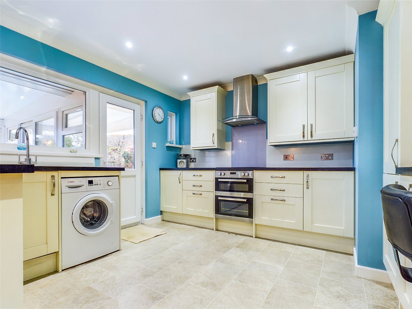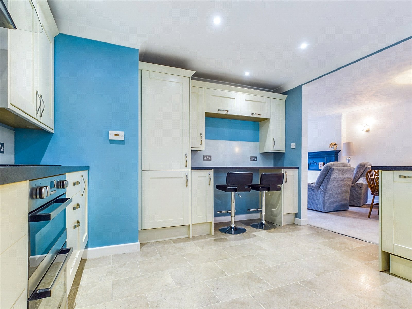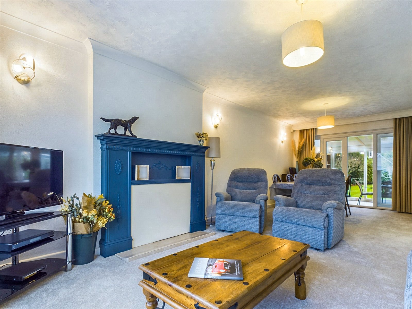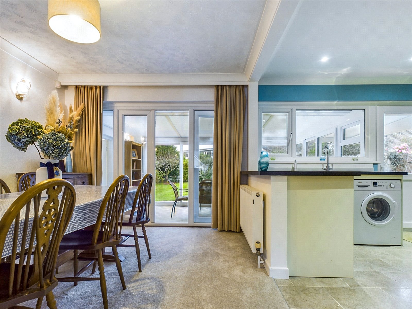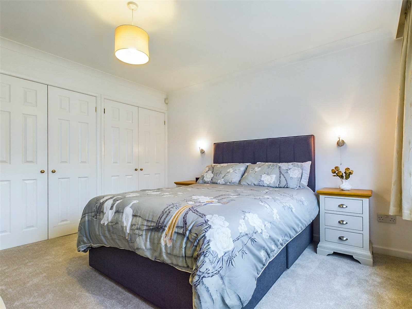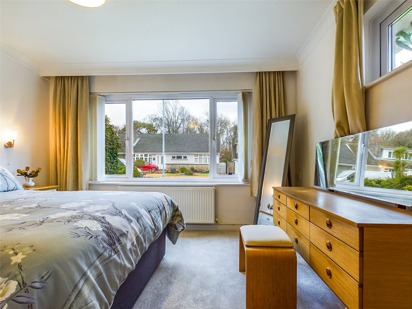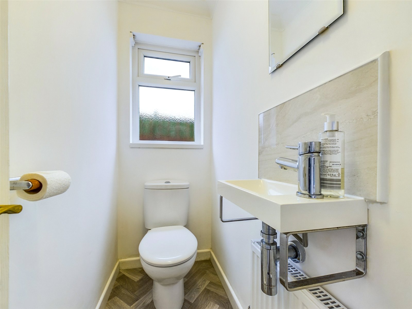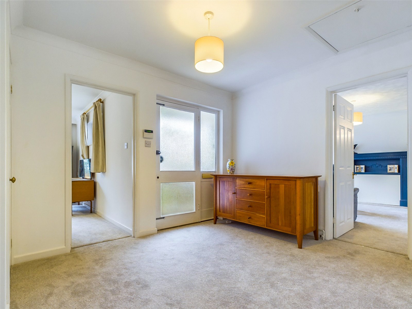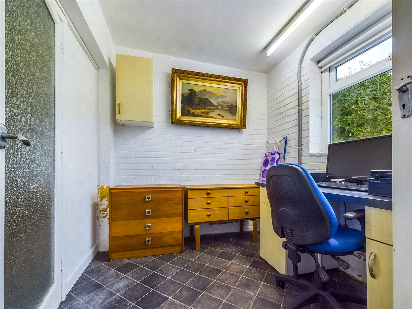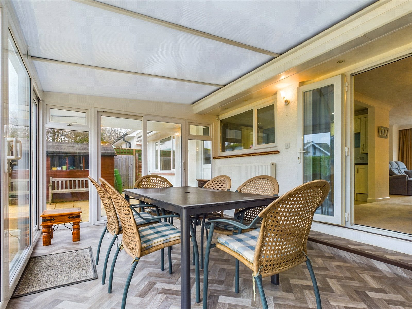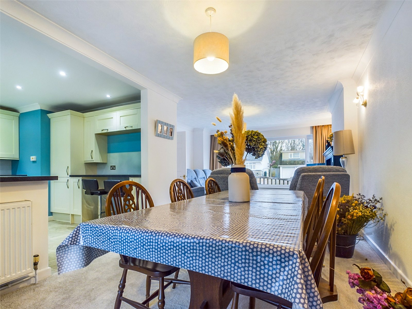Haslemere Avenue, Highcliffe, Christchurch, Dorset, BH23 5BQ
- Detached Bungalow
- 2
- 2
- 2
- Freehold
Key Features:
- Sought after road in Highcliffe a short distance from a nearby footpath leading to the High Street and beach
- This layout lends itself perfectly to some simple reconfigurations to create additional accommodation
- Presented superbly throughout
- Updated kitchen and bathroom
- Two double bedrooms with built in wardrobes
- Generous south westerly facing rear garden with scope to extend
- Integral garage with workshop/utility room at the rear
- No chain
Description:
In a particularly sought after road in Highcliffe, is this beautifully presented and updated two double bedroom bungalow. The property has a generous, south westerly facing rear garden providing scope to extend, and is being sold with vacant possession.
There are two double bedrooms, both have built in wardrobes, the dual aspect master is particularly generous in size and is large enough to incorporate an en-suite shower room comfortably.
The modern bathroom comprises a panelled bath with wall mounted shower and screen, inset wash hand basin and WC, tiled walls and floor, large heated towel rail and an obscured glazed window. The separate cloakroom alongside has a WC and wash hand basin, also with an obscured glazed window.
A through lounge diner runs front to back and provides ample space for a seating area at one end and dining area at the other. This opens up into the modern kitchen breakfast room which comprises a range of eye and base level units, cupboards, drawers and a breakfast bar. There is an integrated fridge freezer, double oven and hob, and a dishwasher, whilst there is space for a washing machine. A single door leads into the garden.
On the rear of the bungalow, accessed by double doors, is a conservatory. This provides a nice place to sit and enjoy the lovely sunny rear garden. There is a room on the back of the garage which can be accessed from the conservatory that has acted as an office, but could be a workshop or utility depending on preference. A further door then leads into the garage which has power and light, an electric roller door, and is where you can locate the modern gas boiler.
Outside
The front garden is laid to lawn with the brick paved drive providing off street parking. A decked approach leads to the front door. Side gate to the rear.
The larger than average rear garden is a particular feature in our opinion. It faces south west so enjoys the ideal aspect if you enjoy the sun. There is a patio across the immediate rear with the remainder laid to lawn with flower bed borders.
Council tax band E.

