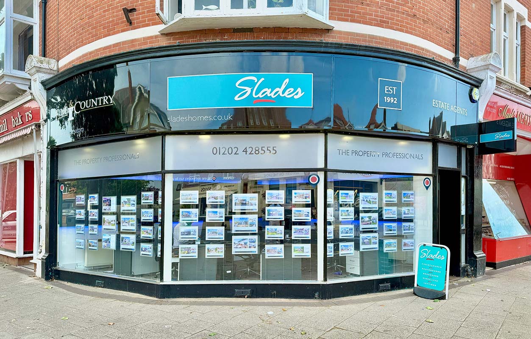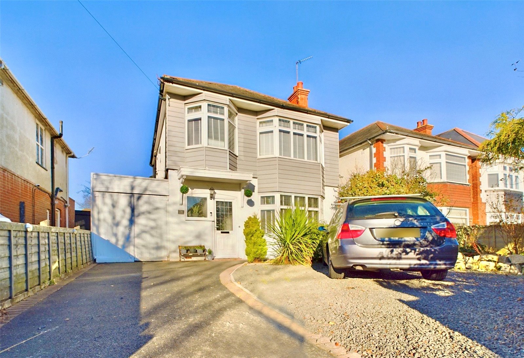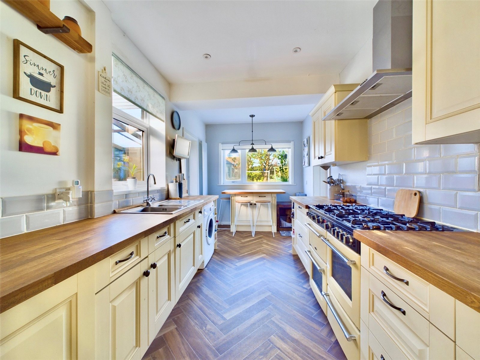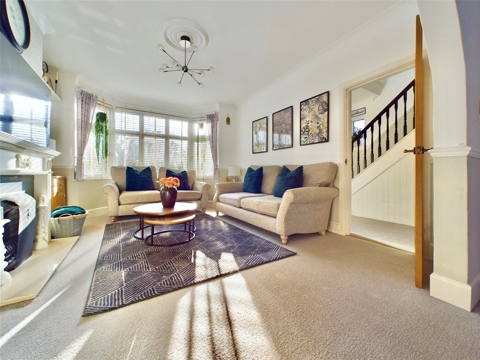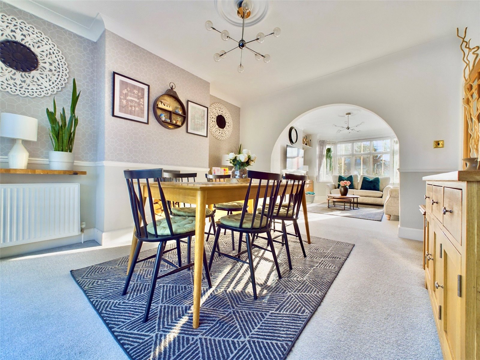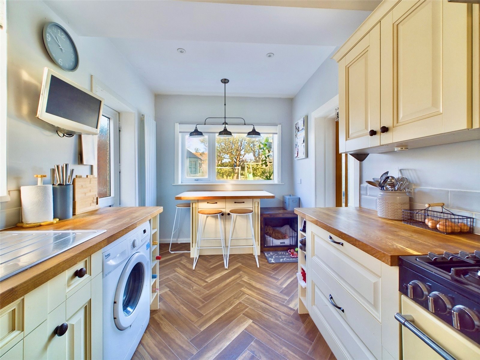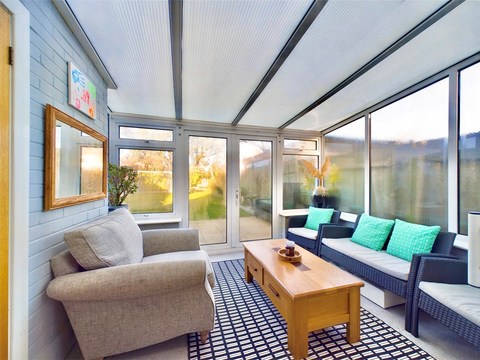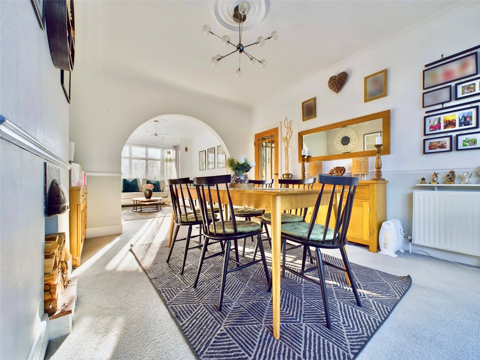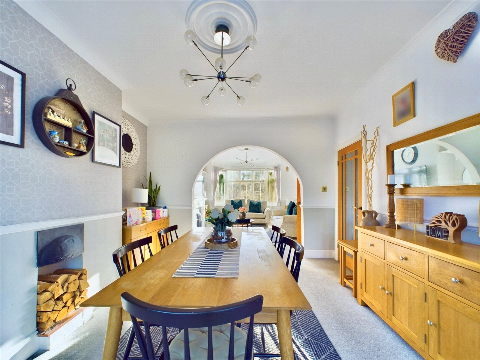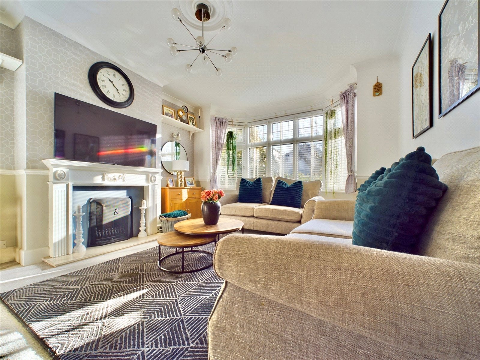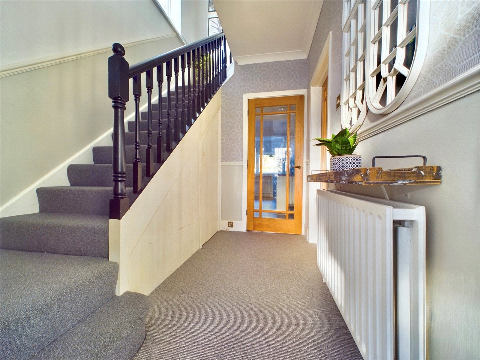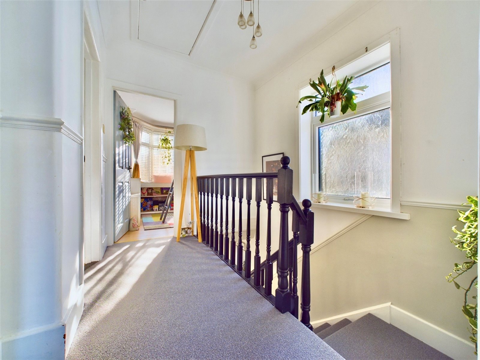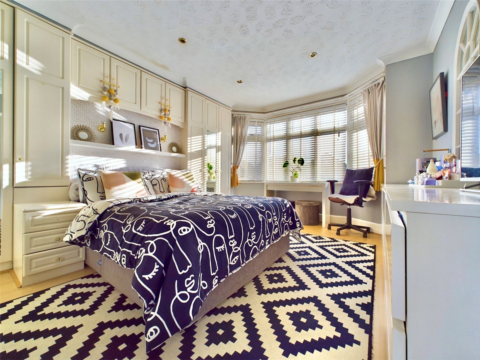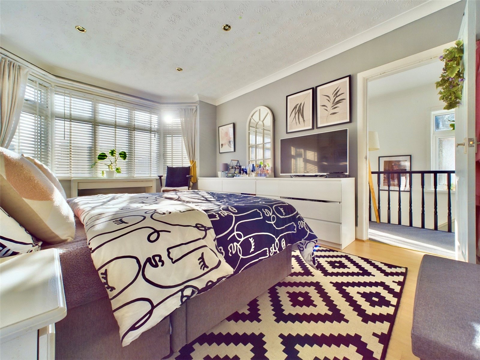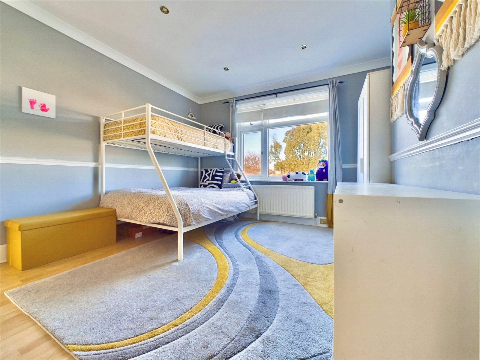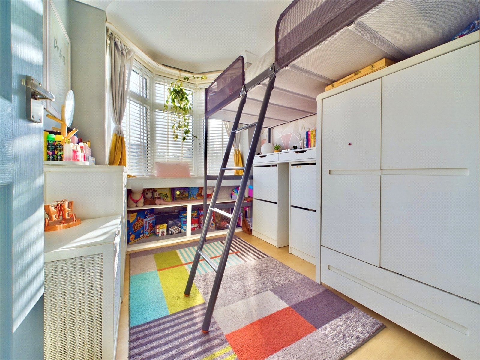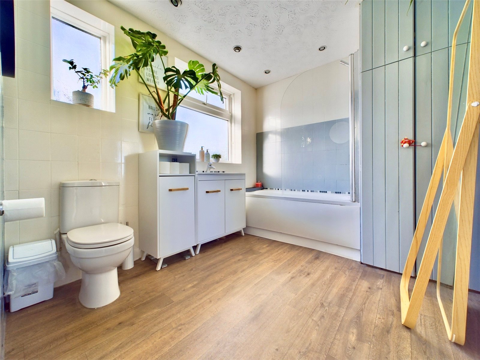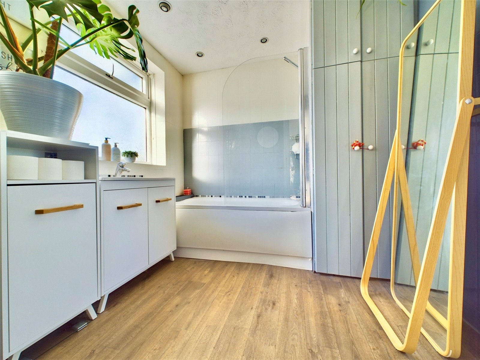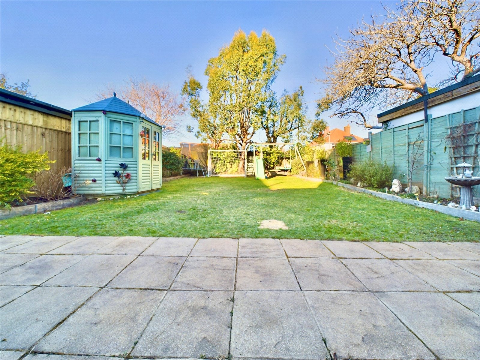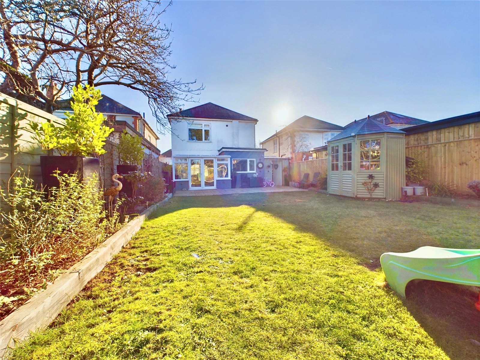Corhampton Road, Bournemouth, BH6 5PB
- Detached House
- 3
- 2
- 1
- Freehold
Key Features:
- Beautifully presented & modernised
- Three bedrooms
- 28' Lounge/Diner
- 20' Kitchen/Breakfast room
- GF WC
- Large family bathroom
- Lots of off road parking
- Generous rear garden
Description:
Guide Price £550,000 - £560,000 - This wonderful detached family home benefits from a superb 28' Lounge/Diner, 20' modernised kitchen/Breakfast room, three bedrooms and a great rear garden! Set within a popular residential road it is A MUST VIEW HOME!
The property has been modernised and upgraded during our clients ownership, yet still offers great potential to further improve by creating either an open plan living space to the rear or a single/double storey extension, subject to the necessary permissions being obtained.
One of the property’s key features is the stunning double length lounge/diner, which measures an impressive 28' in length and offers a real sense of space. Additionally, there is plenty of off road parking to the front and a generous garden to the rear.
A superb home, an internal inspection is an absolute must!
Upon entering the property, you are welcomed by a good sized entrance hallway, offering doors to the ground floor WC, Lounge/Diner and modern Kitchen/Breakfast room.
As previously mentioned, the Lounge/Diner is a great size, being dual aspect and offers ample space for a range of both living and dining room furniture. Sliding glazed doors lead from the dining area to the conservatory which in turn provides access to both the Kitchen and the generous rear garden.
The modernised Kitchen, which measures 20' in length, has been fitted with a comprehensive range of eye level and base units set above and below the complimenting roll edge work surfaces, with space for white goods. There is a breakfast bar area to the rear, windows to the side and rear aspects, a glazed door leading into the conservatory and a UPVC partly glazed door leading to the lean to and the rear garden.
Stairs lead from the entrance hallway to the first floor accommodation where three bedrooms and a large modern family bathroom can be found.
The largest of the three bedrooms is a great size double and offers a UPVC bay window to the front aspect and a range of built in furniture.
The second bedroom, which can be found adjacent, is another good double and offers a pleasant view over the rear garden whilst bedroom three is set to the front of the house.
The large family bathroom has been fitted with a panel enclosed bath with wall mounted shower attachment above, vanity wash hand basin and a low level flush WC.
Externally, there is off road parking to the front for multiple cars whilst the rear garden is a great size and is predominantly laid to lawn with a paved area immediately abutting the rear and a summerhouse.
TENURE: Freehold
COUNCIL TAX BAND: D

