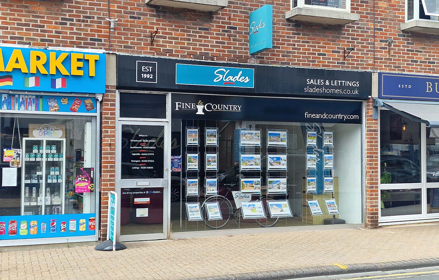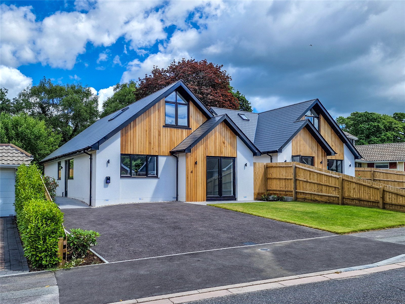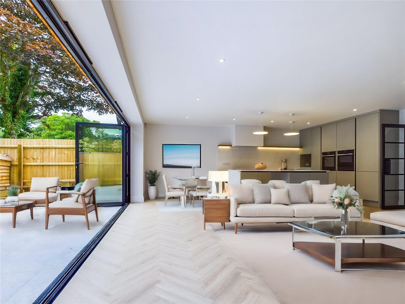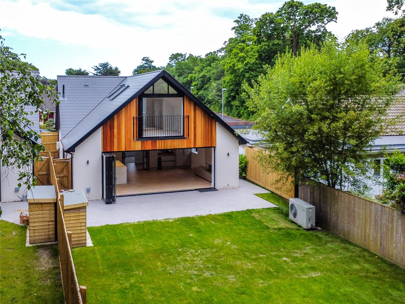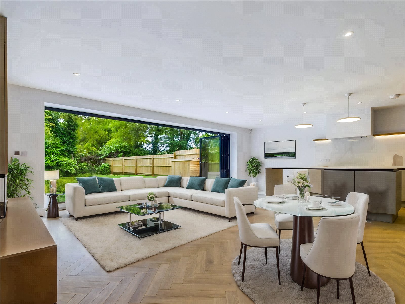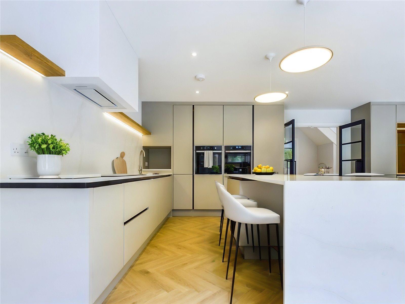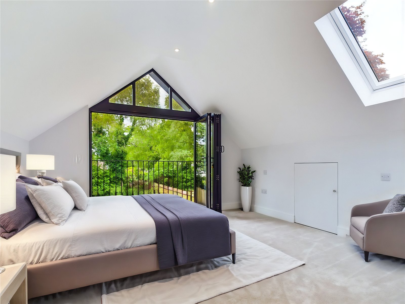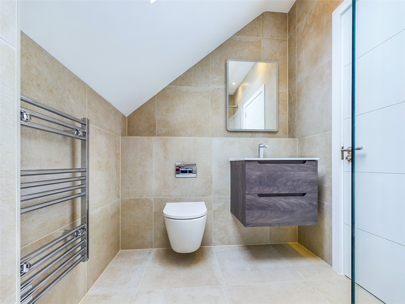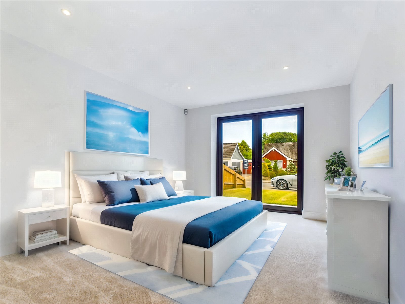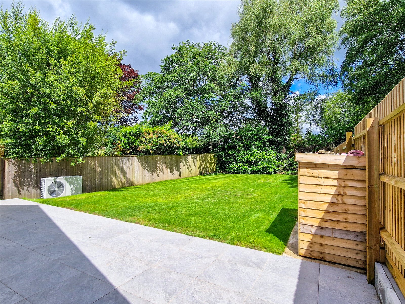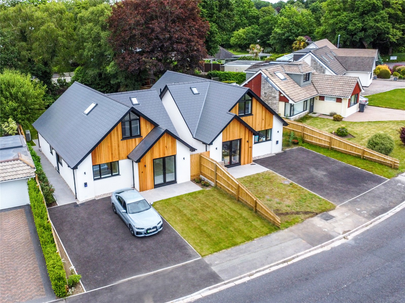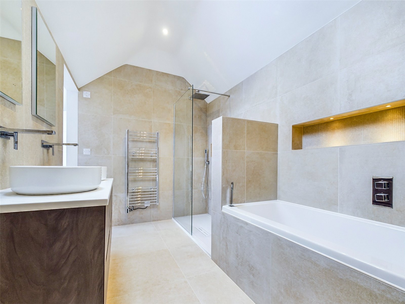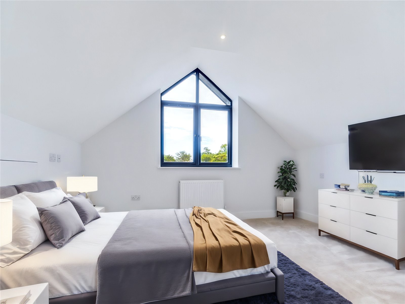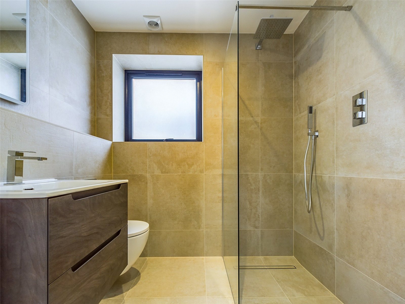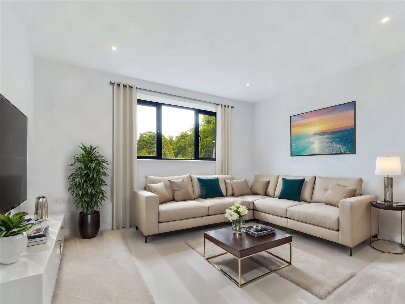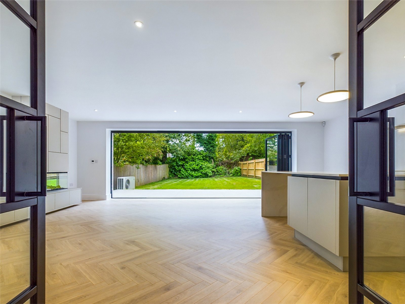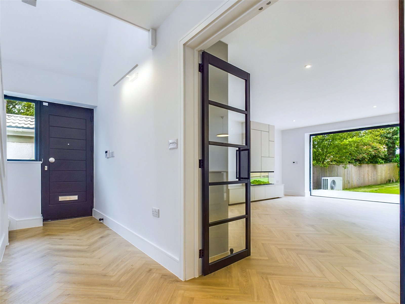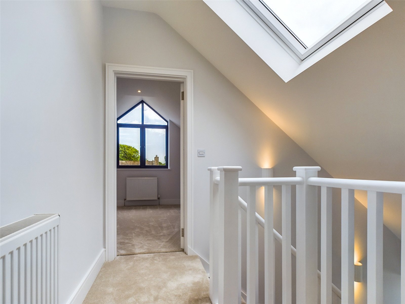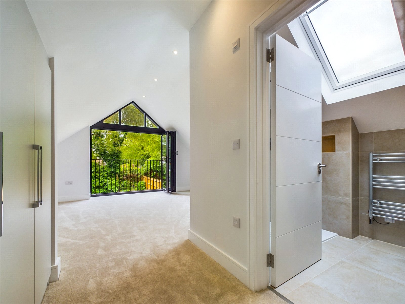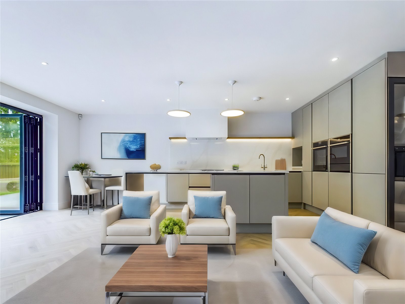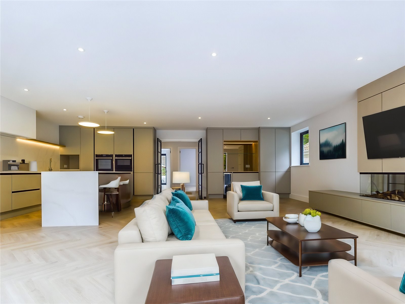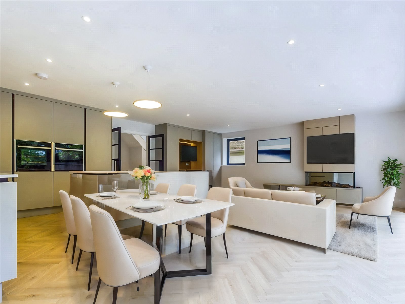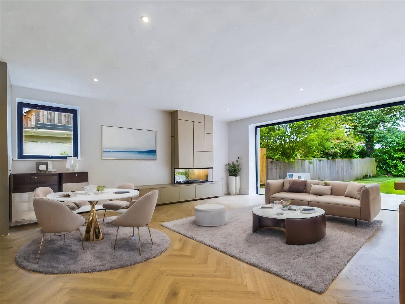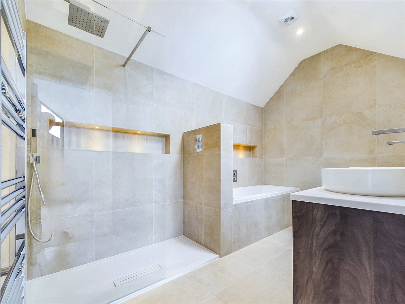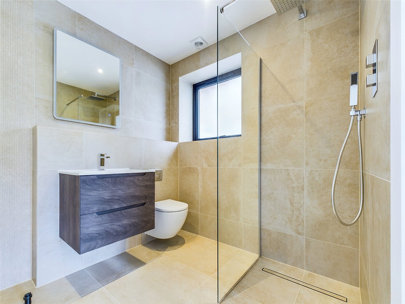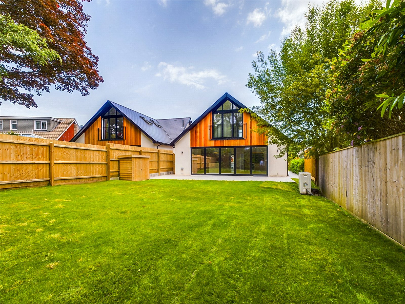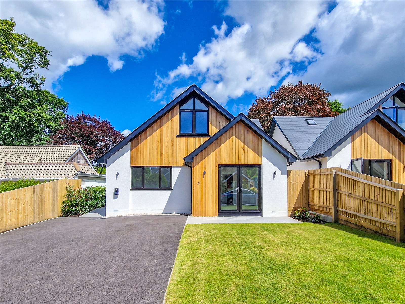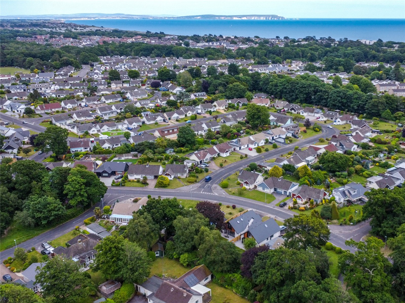Braemar Drive, Highcliffe, Christchurch, Dorset, BH23 5NR
- Detached House
- 4
- 1
- 3
- Freehold
Key Features:
- A seriously impressive, brand new detached home, built and finished to a superb standard by the Glass Harbour Group, with a 10 year new home warranty
- Flexible layout with four double bedrooms and three bathrooms across both floors
- Spacious accommodation totalling approx. 1600 sq. ft.
- 25' x 20' Living / Kitchen / Diner with bi-fold doors running the whole width of the room
- Air source heat pump providing heating, with underfloor heating on the ground floor
- Energy efficient property with an EPC rating of B+, an EV charge point, and an alarm system
- Bespoke & stylish kitchen and bathroom suites
- Completed and ready for immediate occupation
Description:
A brand new, stylish property with flexible accommodation over two floors, totalling approx. 1600 sq. ft. Located on the edge of the sort after Wolhayes development in Highcliffe, is well placed for local schools and transport links, and is finished to a superb standard throughout.
The bespoke fitted kitchen comprises a generous amount of units with cupboards, drawers and a breakfast bar with Quartz worktops. A range of quality integrated appliances including a ‘Slip n’ Slide’ eye level oven and wine cooler. A utility cupboard provides space for the washer, dryer and there is a very cool fitted cocktail bar / coffee making station.
There are two ground floor bedrooms if required, although one could act as a snug or office/playroom. The Jack & Jill shower room is nice feature as it could act as an en-suite or a separate ground floor shower room/WC.
On the first floor are the two remaining double bedrooms, both with vaulted ceilings. The master has a wall of bespoke fitted wardrobes and an en-suite shower room. A Juliette balcony overlooks the garden via a floor to ceiling window.
The remaining double bedroom has a large fully tiled en-suite comprising a bath and separate shower cubicle, a WC and dual wash hand basins.
Outside
Off road parking at the front for 2 vehicles with scope to create additional parking. A footpath leads down the side to the front door and to the rear garden.
A blank canvass of a garden with loads of scope and a lovely tree lined back drop. There is a large patio immediately on the rear which will be great for entertaining, the remainder is laid to lawn.
There is space for various outbuildings including a large storage shed and a wood cabin, with the high degree of privacy, maybe a hot tub too.
Council tax band E.
N.B. The furnishing is completely digital and is solely to provide an idea of how the property could be furnished and may vary from typical sizing.

