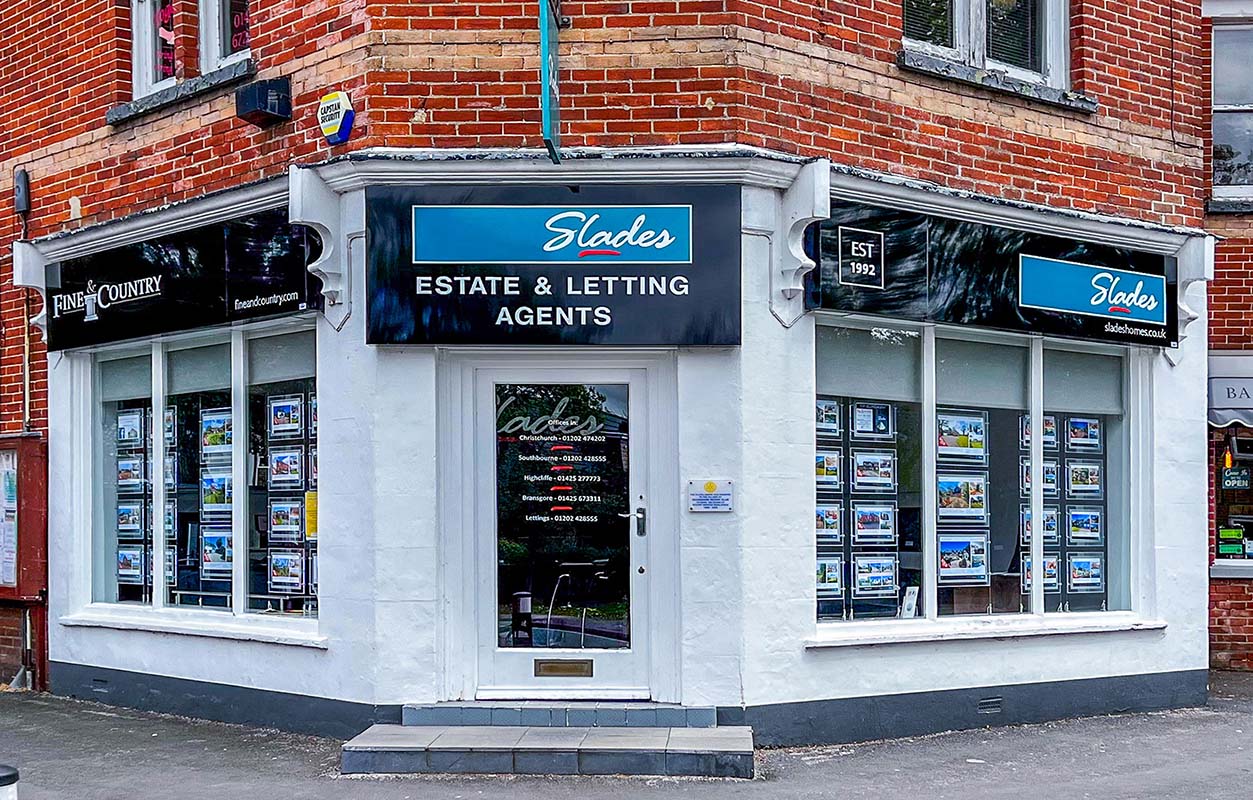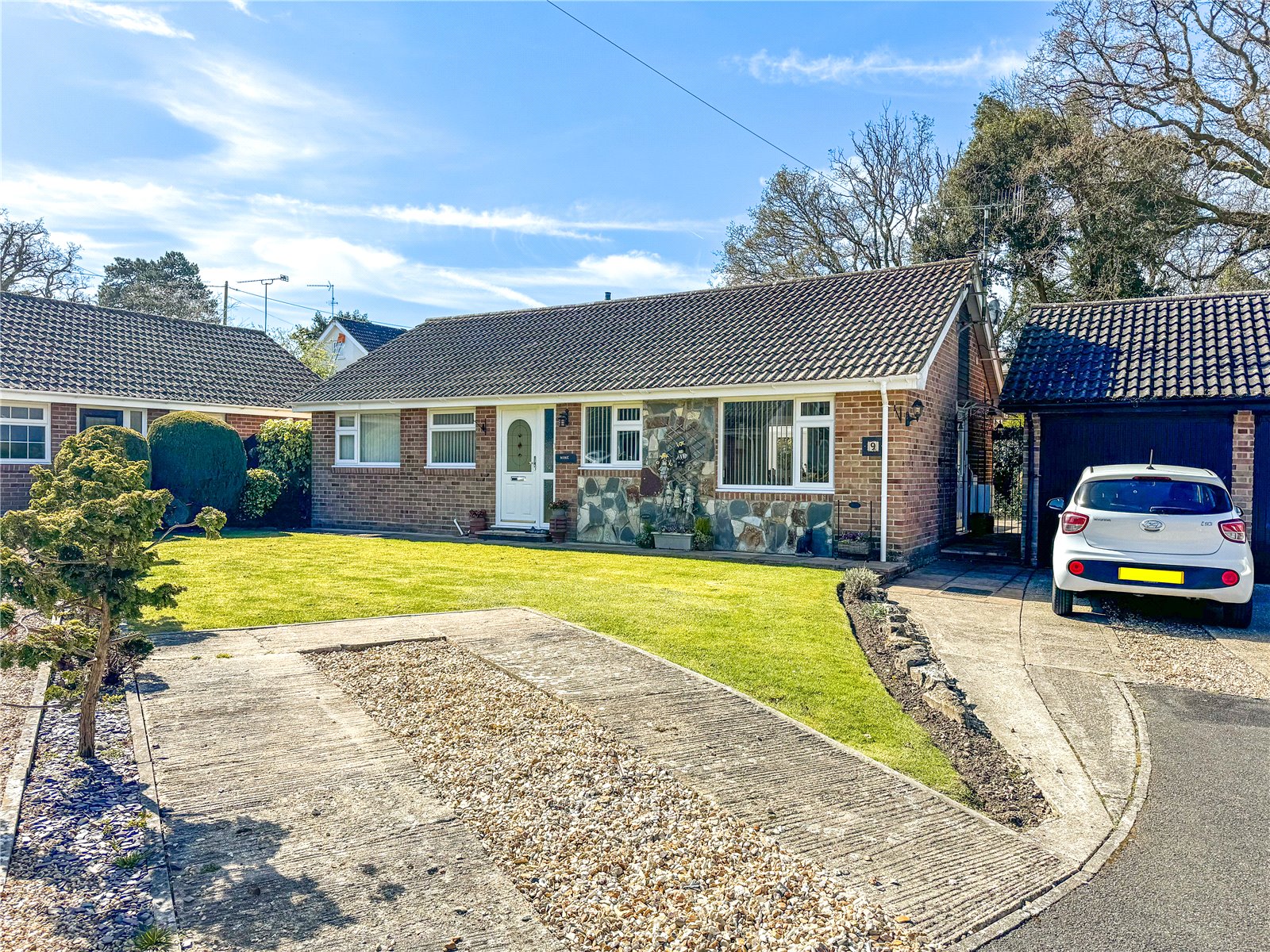Woodlands Close, Bransgore, Christchurch, Dorset, BH23 8NF
- Detached Bungalow
- 3
- 2
- 1
- Freehold
Key Features:
- Beautiful Southerly Garden
- Two Reception Rooms
- Three Bedrooms
- Impressive Conservatory
- Driveway & Garage
- Beautifully presented
Description:
A TRULY DELIGHTFUL THREE BEDROOM DETACHED BUNGALOW FEATURING AN IMPRESSIVE CONSERVATORY AND A GOOD SIZE SOUTHERLY ASPECT REAR GARDEN WITH A SYLVAN BACKDROP, TUCKED AWAY IN A QUIET, YET CONVENIENT, VILLAGE LOCATION.
Bransgore village centre is within a short stroll and offers an excellent range of amenities to include an excellent range of day to day shops, a Medical Centre, a Veterinary Practice, three charming Public Houses and a highly regarded Primary School which is in turn a feeder for the most popular Ringwood and Highcliffe Comprehensives. The New Forest National Park is on hand, whilst the beautiful harbourside town of Christchurch and its neighbouring coastline is approximately 5 miles away.
INTERNALLY:
A UPVC double glazed door opens to a pleasant L-shaped Entrance Hall.
A spacious Sitting Room, situated to the rear of the property, opens via bi-folding doors to an impressive Conservatory with a pitched roof and twin doors to the Rear Garden.
A separate Dining Room enjoys a window to the front and opens to the Kitchen, which is fitted with a fine selection of white gloss fronted cupboard and drawer units, complemented by a contrasting work surface and incorporating a double oven and grill, a gas hob and space for appliances.
The Master Bedroom enjoys a pleasant outlook over the Rear Garden and benefits from two large fitted wardrobes.
Bedroom Two is an ample size double room, whilst Bedroom Three, which is currently used as a Study, is a good size single room enjoying large fitted wardrobes.
The modern Shower Room offers a matching 3-piece suite incorporating a vanity unit and is further complemented by an obscured window to the front, tiled walls and tiled flooring.
EXTERNALLY:
To the front of the property are two separate hardstanding areas of Parking. A lawned front garden enjoys well stocked shrub and plant borders.
The Garage is accessed via twin opening doors, has a pitched roof, enjoys power and lighting, and a Utility Area to the rear.
The delightful Rear Garden is a particular feature enjoying a Southerly aspect, a good degree of seclusion, and an attractive backdrop to the rear. It is laid primarily to lawn with a paved Patio abutting the rear of the property. A gate to the rear provides pedestrian access to the charming Chapel Lane. In addition there is a timber Garden Shed and a timber framed Workshop.
COUNCIL TAX BAND: D
TENURE: FREEHOLD



