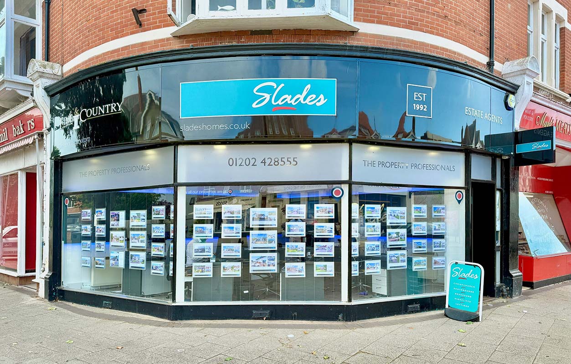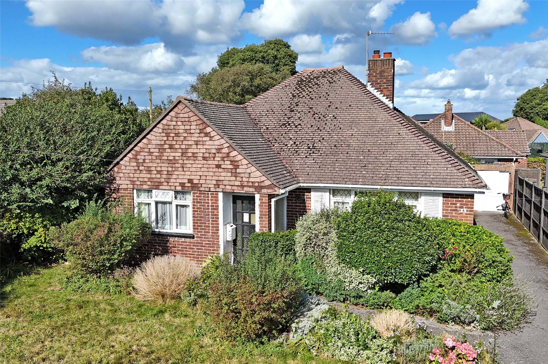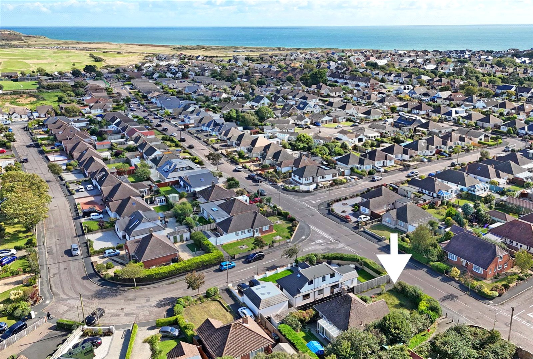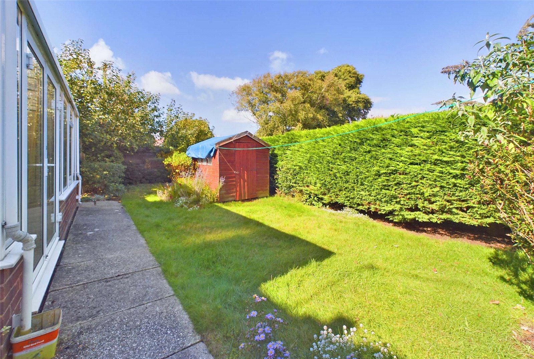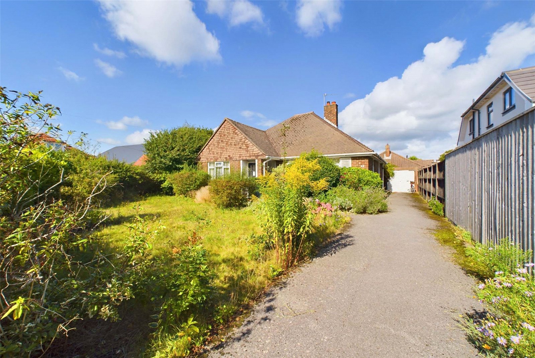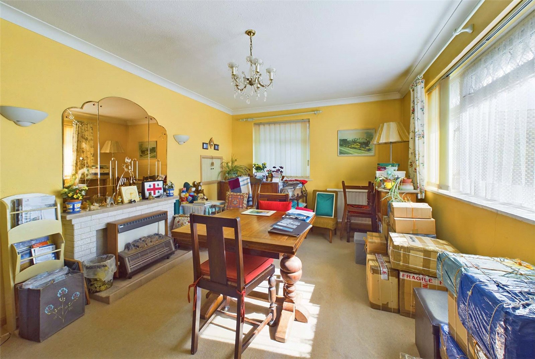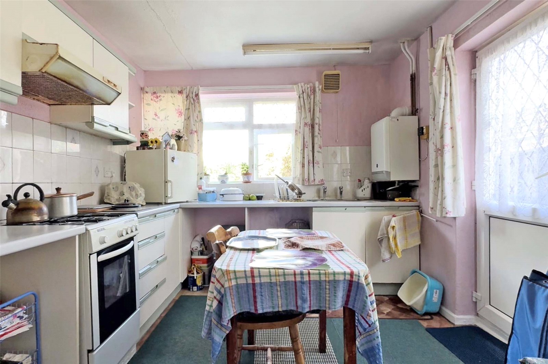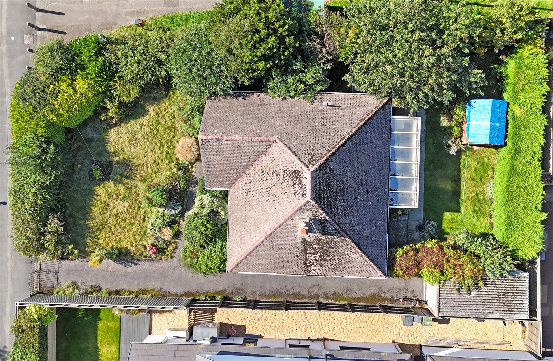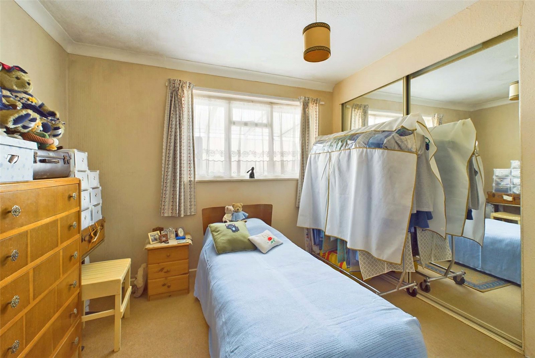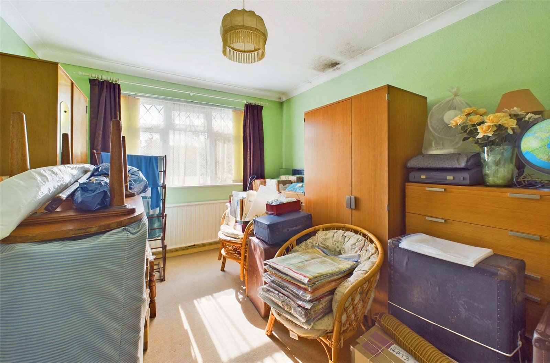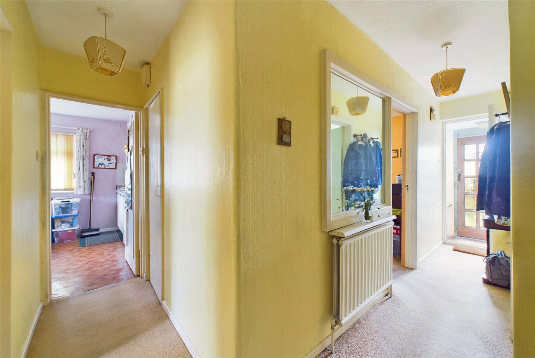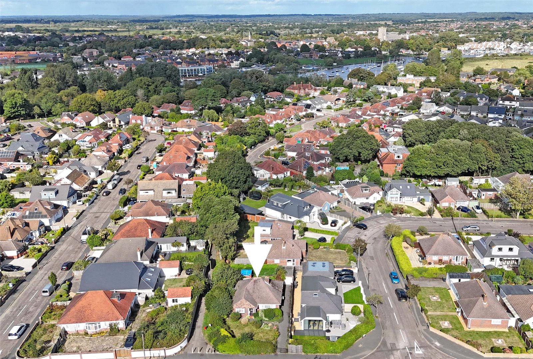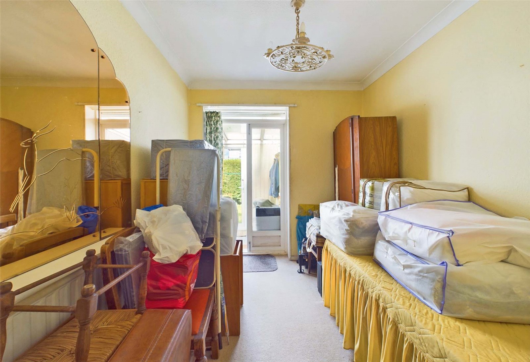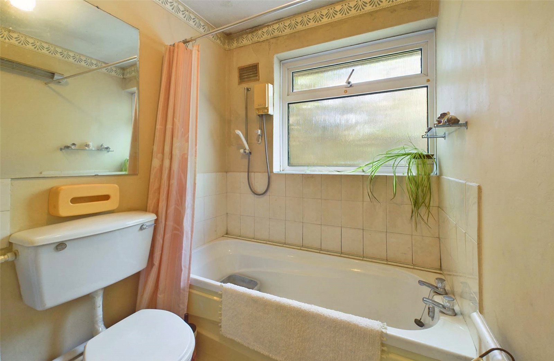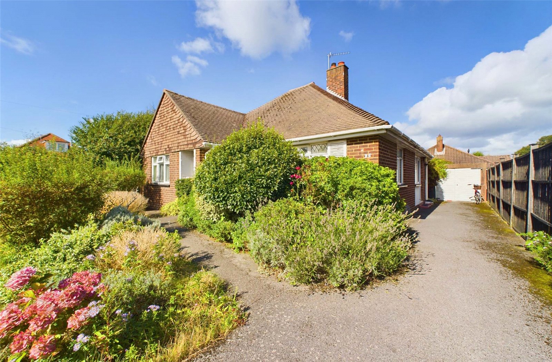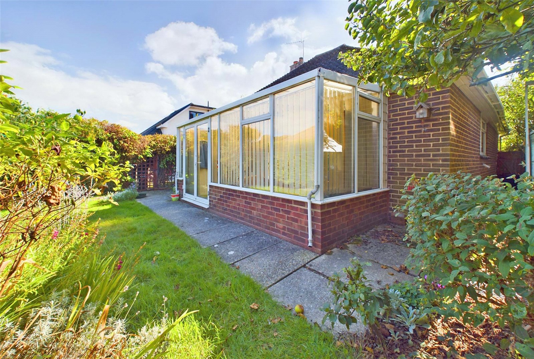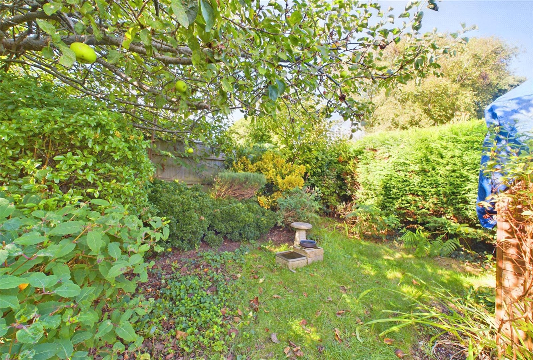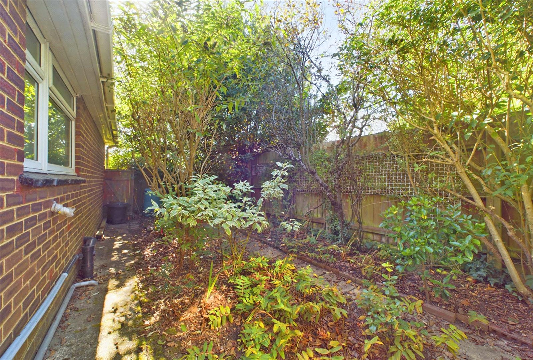Thornbury Road, Hengistbury Head, Bournemouth, Dorset, BH6 4HS
- Detached Bungalow
- 3
- 1
- 1
- Freehold
Key Features:
- Great Location!
- Excellent potential to update and further develop (STPP).
- 2/3 Bedrooms
- 1/2 reception rooms
- Detached bungalow
Description:
This detached bungalow is set within the sought after location of Hengistbury Head and would benefit from updating throughout making it the ideal proeprty in which to make your mark!
Currently the property offers two double bedrooms, a kitchen/breakfast room, separate lounge, and a smaller third bedroom/reception leading to a rear sun lounge.
The property is predominantly double glazed and has a central heating system installed although the boiler is not in working order, hot water therefore supplied via an immersion tank.
Entering through the front entrance there is a small entrance porch, a further door opening into an L-shaped hallway which has doors to all rooms.
The living room is set to the front of property and has windows to the front and side aspect. It also has a tiled fireplace and serving hatch to the kitchen.
The kitchen is set to the rear and has windows to the side and rear, as well as a side door leading to the driveway and garage. It comes fitted with a range of eye and base level cupboards and offer space for appliances.
Bedrooms one and two both make for comfortable double rooms with bedroom one having built in wardrobes and a shower room. There is also a family bathroom which has a side aspect window and has a fitted three piece suite.
There is then a further flexible room which is accessed via an open doorway from the hall and could be used as a third bedroom, study, or reception space. This in turn leads through to a rear sun lounge which has double doors opening into the rear garden.
Outside, the property has a good sized front garden which enclosed by a low level brick wall, fencing and hedges. A dropped kerb and double gates open into a driveway proving off road parking and leading down the side of property to a detached garage.
Gardens wrap around the side and rear of property offering a good deal of seclusion via mature hedges. The rear section of garden is predominantly laid to lawn and houses a wooden shed, to the side there is a green house, fruit trees and a former area of working garden.
We believe this property presents a great opportunity to update and personalise a property to taste within a highly sought after location, early viewing is therefore recommended.
COUNCIL TAX BAND: E

