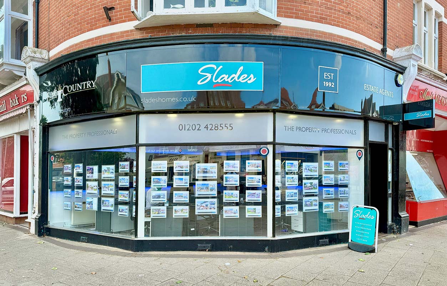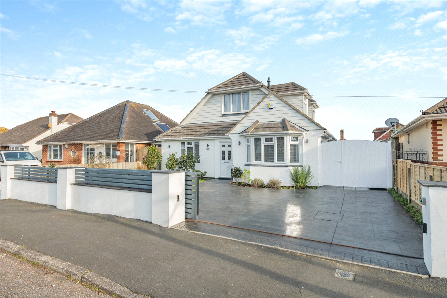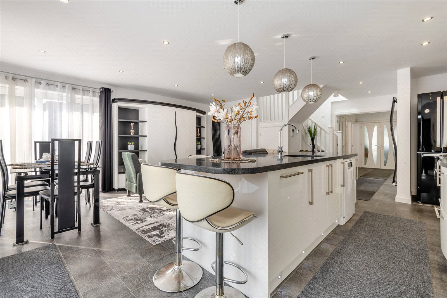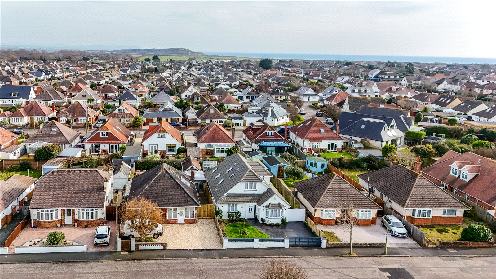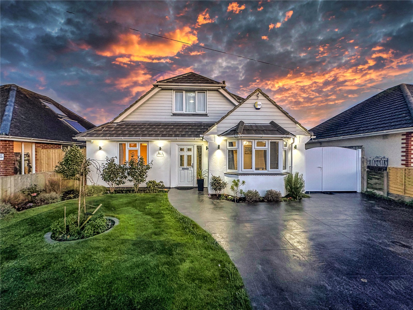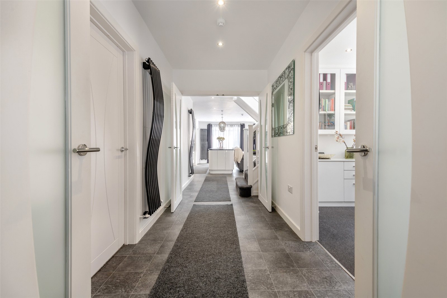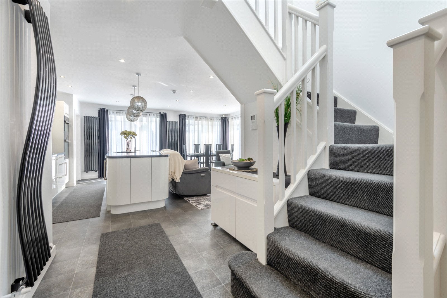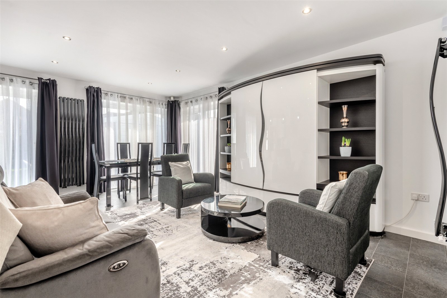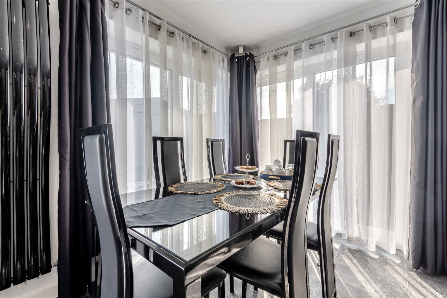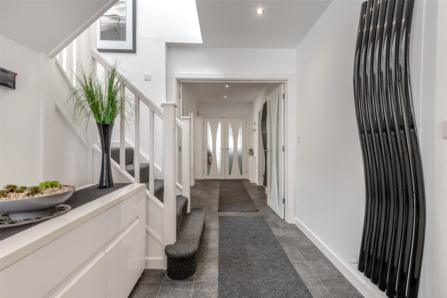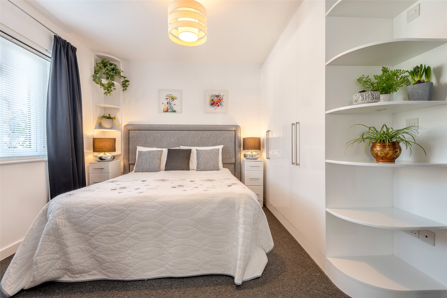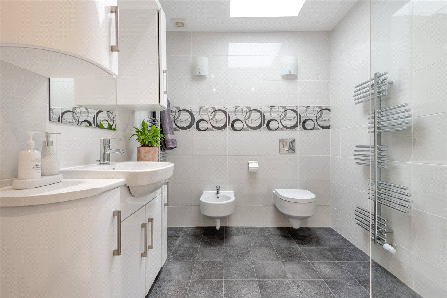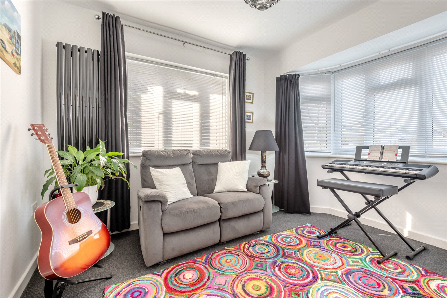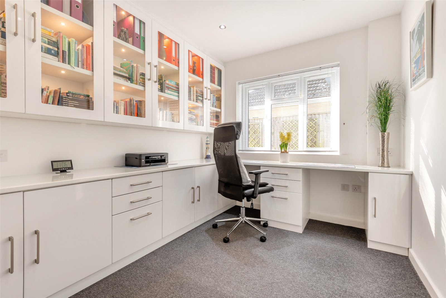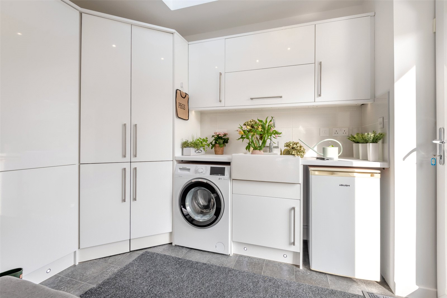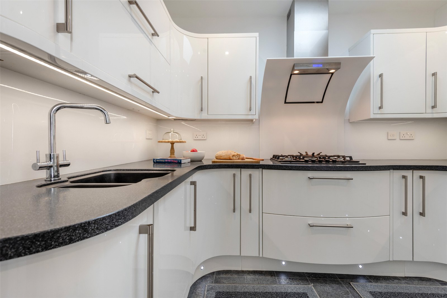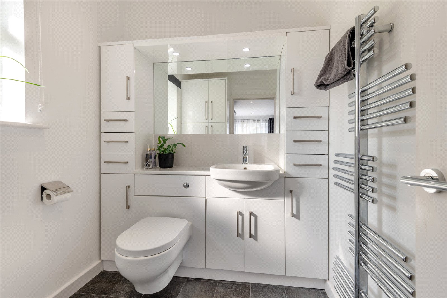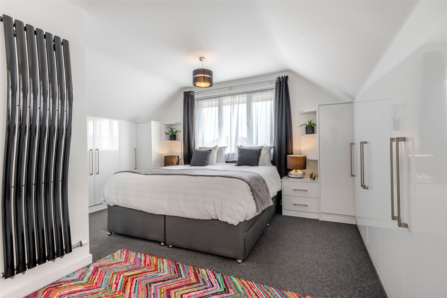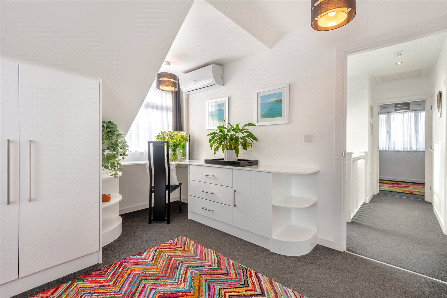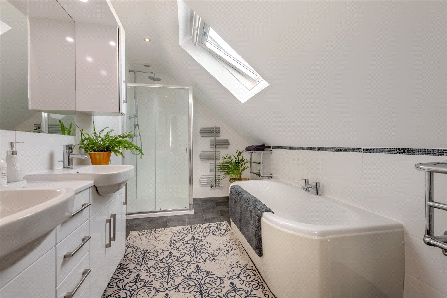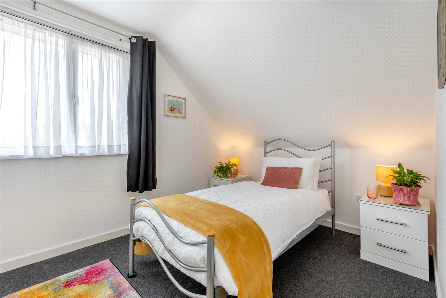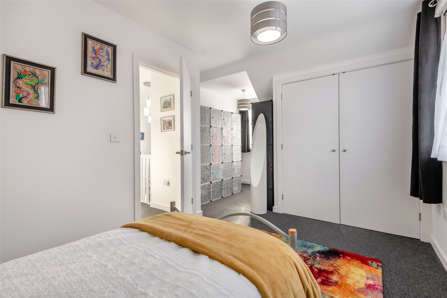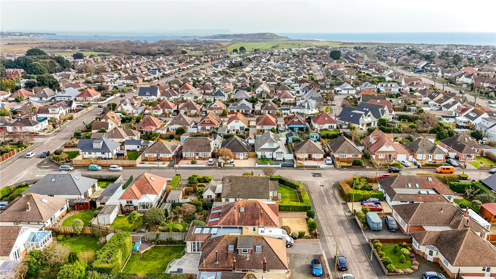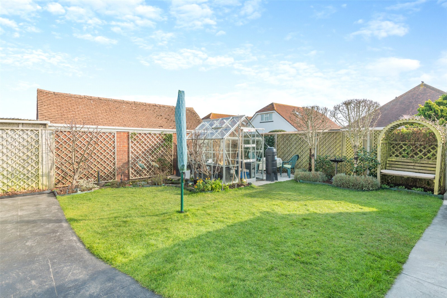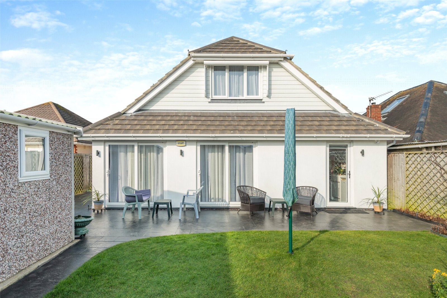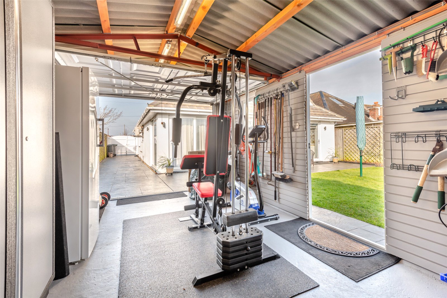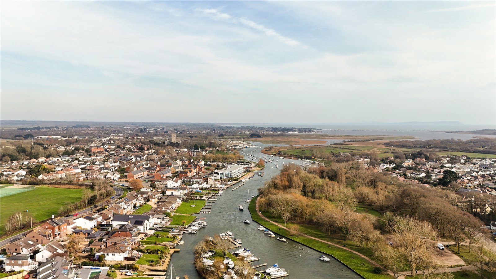Viking Way, Bournemouth, Dorset, BH6 4HY
- Detached House
- 4
- 1
- 3
- Freehold
Description:
A simply stunning detached chalet, located in the coastal location of Hengistbury Head. Featuring three double bedrooms, plus a separate study and snug/4th bedroom, this fantastic home provides flexible accommodation. Offered for sale with no chain.
Completely renovated and refurbished by the current owners and kept immaculately, this home is presented to an exacting standard. Offering a ‘turn key’ and low maintenance property, this home works brilliantly for relocators or a second home, families and/or retirees.
Entry is via front door and into hallway, which opens into the incredible open plan kitchen/living room via double doors. Flooded with natural light, this is a brilliant space for entertaining. The main kitchen benefits from a range of integrated appliances, including an induction hob with Corian designer hood, and plenty of storage, with a central island/breakfast bar seating. There is also a secondary "preparation" kitchen, with a gas hob, sink, built-in shelving and cupboard storage, which is currently also used as a very large walk-in pantry. A sunny utility room/ mud room is located to the rear, again with a stunning amount of storage space, with external door leading out into the garden.
To the front of the property is a hobbies room, currently used as a second TV and music room, which could be utilised as the fourth bedroom. A separate study with fitted desks also has a wall to wall bookcase and storage space. The bedroom has fitted wardrobes and a beautifully appointed ensuite shower room with a WC and bidet. Utilising the secondary kitchen, along with this bedroom and ensuite, could make for multi-generational accommodation.
Accessed from the kitchen/living area, a cloak room, also housing the CCTV and security system set-up, completes the ground floor accommodation.
Upstairs, there is a large master-suite with fitted wardrobes, air conditioning for those warmer nights and an incredible ensuite bathroom and a separate WC. The double bedroom to the front has an area that could be used for a customised dressing space.
The rear garden faces southerly with a large area of patio, accessed through sliding patio doors from the living areas, lawn, herb and vegetable garden, wildlife pond, fruit trees and greenhouse. To the right hand is a driveway with double gates to the front. The garage has a fully-fitted workshop area for the handy person, additional storage and is currently also utilised as a gym.
To the front is an electric gate, with driveway space for cars and a section of attractive, well-tended front garden.
Additional features:
-Designer radiators
-Air conditioning in the upstairs master bedroom via heat pump
-Wheelchair wide internal doorways
-All 6 roof Veluxes with rain sensors, automated opening and closing and automated black out blinds
-Integrated black out window blinds in all bedrooms
-External CCTV & whole house security system with indoor display
-Electric entrance gate
-Cat 6 cabling throughout
Tenure: Freehold
Council Tax Band: E
EPC rating: C

