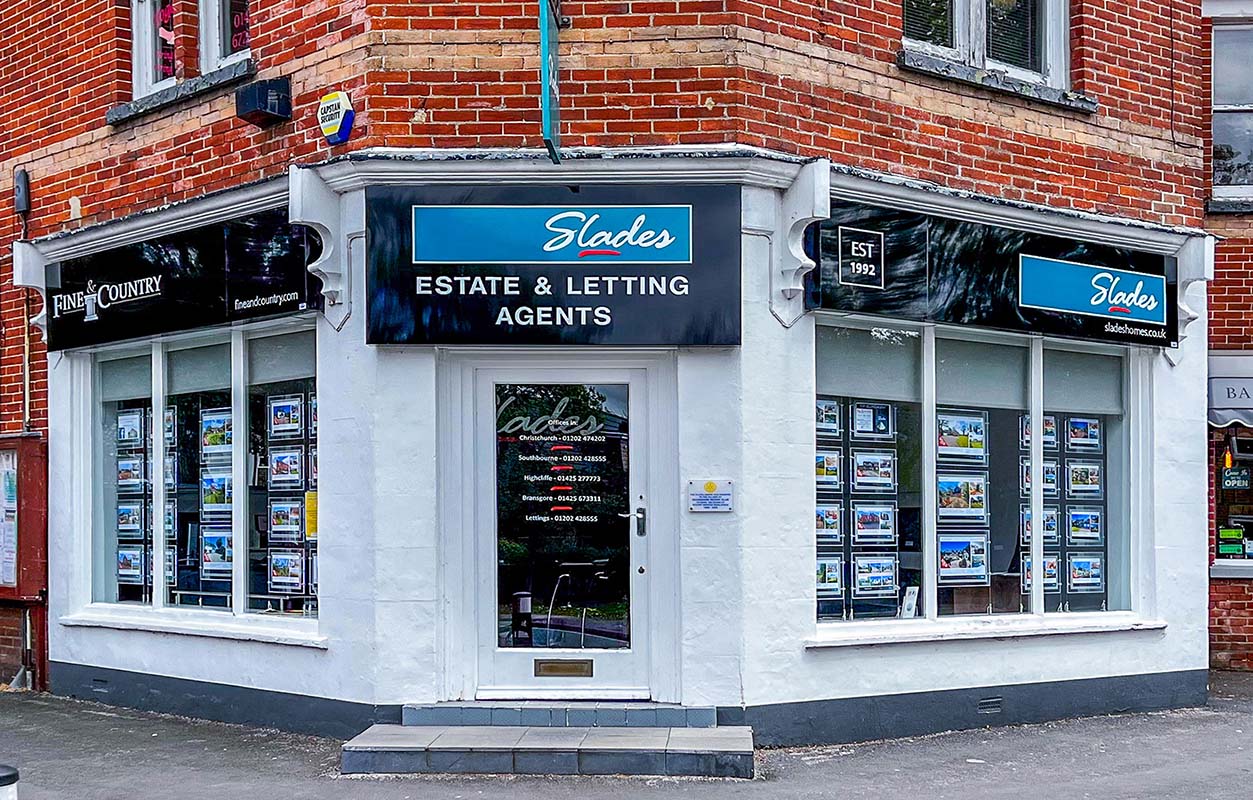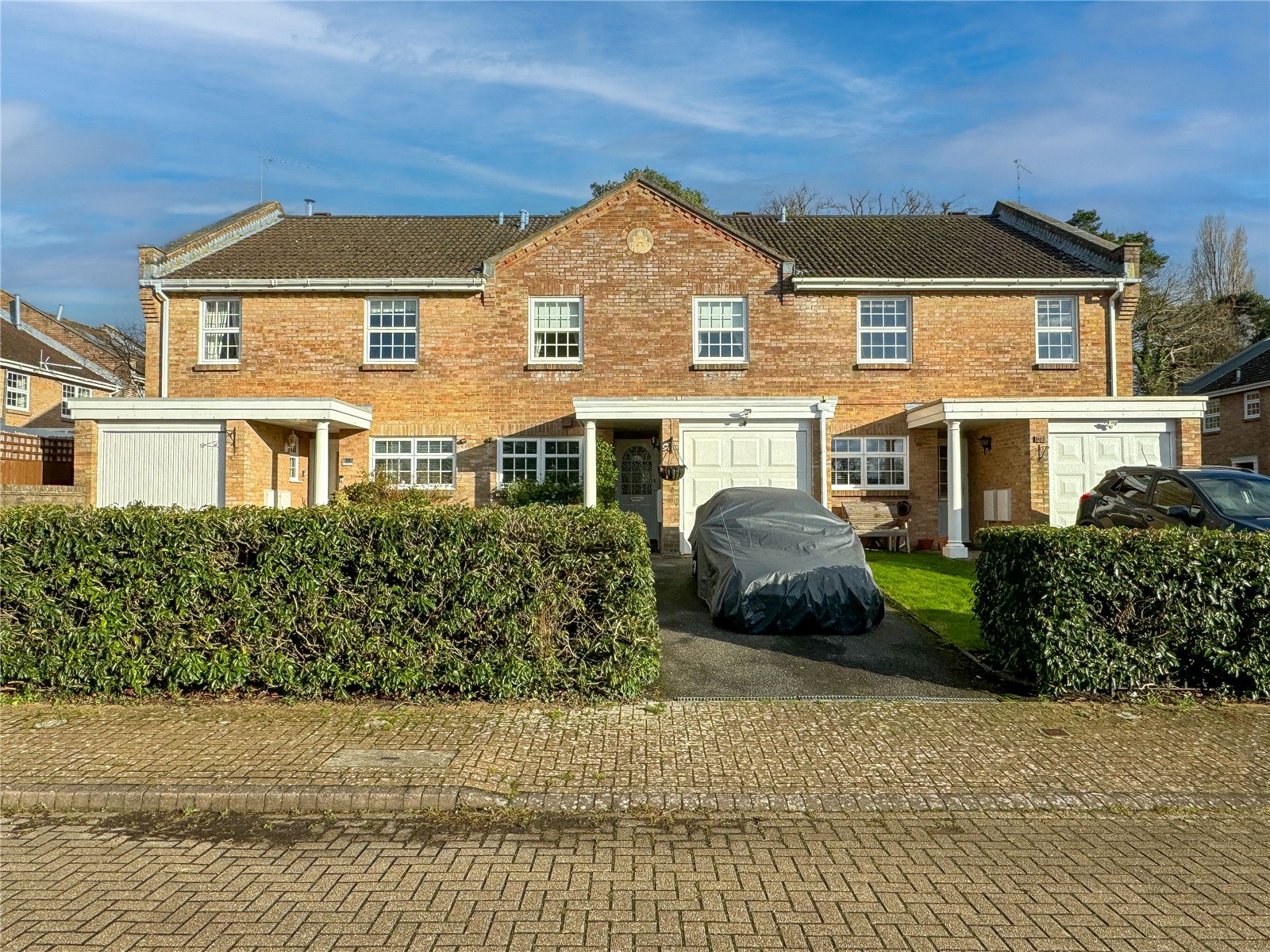St. Georges Drive, Bransgore, Christchurch, Dorset, BH23 8EZ
- Terraced House
- 4
- 1
- 2
- Freehold
Key Features:
- Four double Bedrooms
- Modern Kitchen plus Utility
- Bathroom & En Suite
- Driveway & Garage
- Good size Rear Garden
- Short stroll to Village Centre
Description:
A PLEASANTLY PRESENTED FOUR DOUBLE BEDROOM TOWN HOUSE STYLE PROPERTY SITUATED IN A HIGHLY REGARDED MODERN DEVELOPMENT.
Bransgore is a most popular village, offering an excellent range of amenities to include a good selection of shops, a Doctors Surgery and a number of Public Houses, along with a most popular Primary School, which is a feeder for both the highly regarded Ringwood and Highcliffe Comprehensives. The New Forest National Park is close to hand, whilst the charming harbourside town of Christchurch and its neighbouring coastline is only a short drive away.
INTERNALLY:
The front door opens to a spacious Entrance hall, where a turning staircase leads to the first floor.
The spacious Living Room which enjoys a pleasant aspect and twin doors to the Rear Garden, features a tasteful built-in storage cabinet.
The Kitchen/Breakfast Room offers a large selection of cupboard and drawer units. Integrated appliances include a "Neff" oven and gas hob.
The ground floor further offers a Utility Room and a ground floor Cloakroom.
To the first floor is a galleried Landing.
There are four double bedrooms all with built-in wardrobes.
The Fully tiled Family Bathroom offers a modern suite incorporating a vanity unit. In addition there is a modern fully tiled En Suite Shower Room to the Master Bedroom.
EXTERNALLY:
To the front of the property is a lawned garden and a Driveway.
The Garage is accessed via an up-and-over door. It benefits from power and lighting and an integral door to the Utility Room.
Abutting the rear of the property is a paved Patio, whilst the remainder of the Rear Garden enjoys a selection of mature shrubs, whilst to the far end is a further area with two Graden Sheds.
COUNCIL TAX BAND: E
TENURE: FREEHOLD



