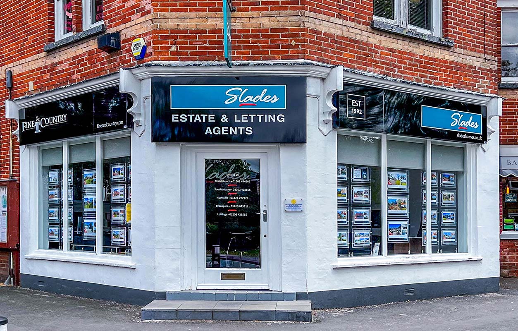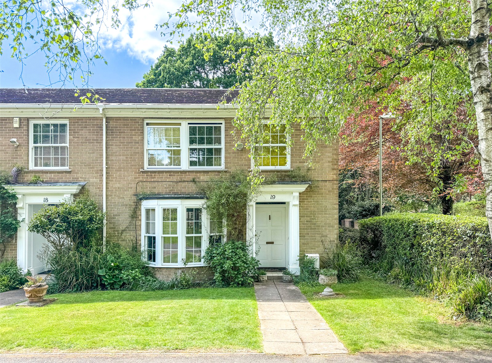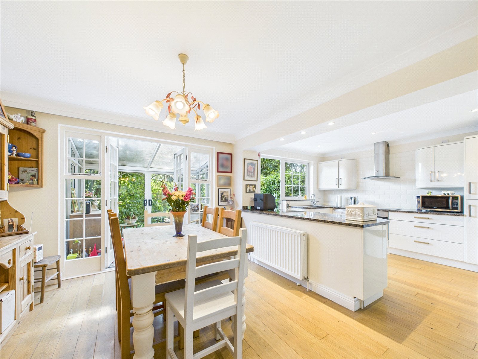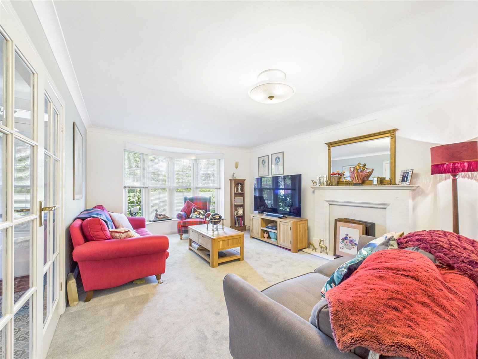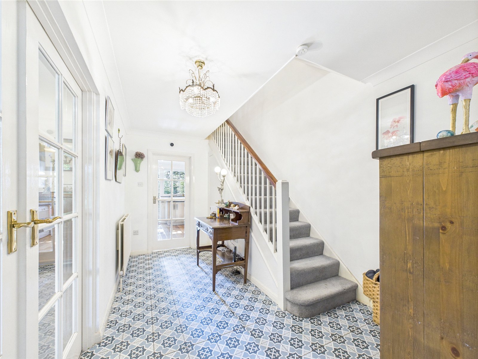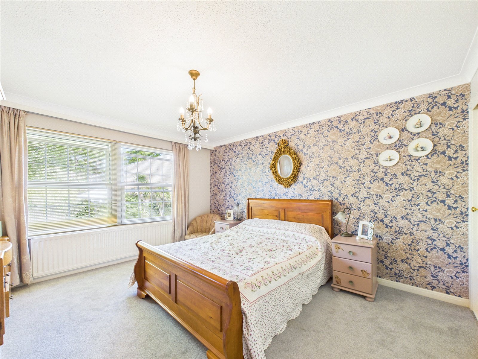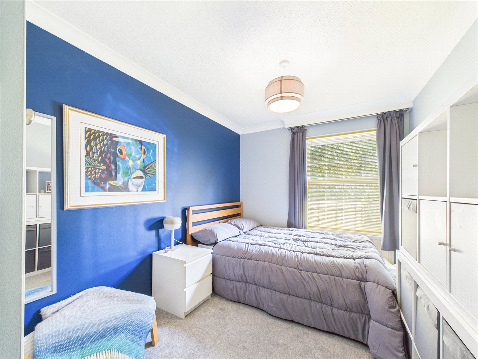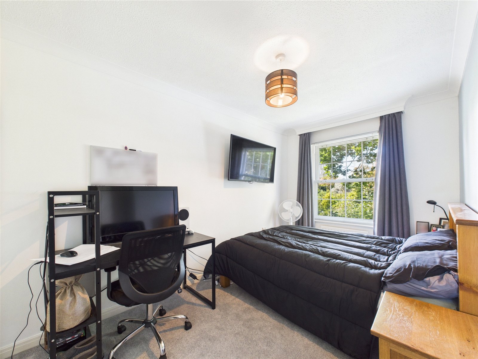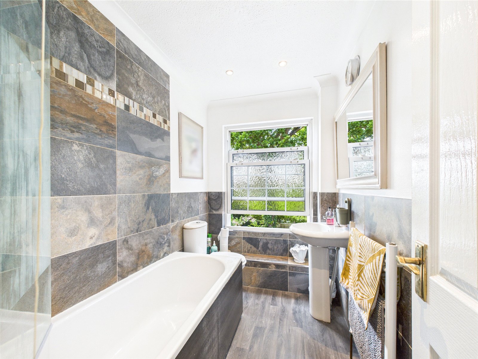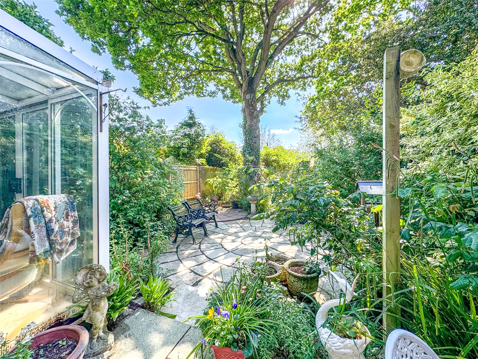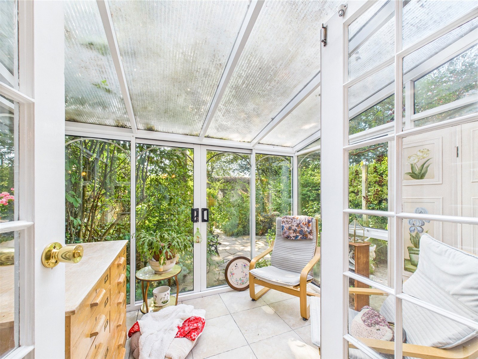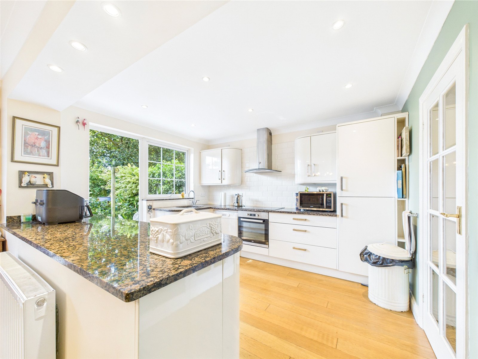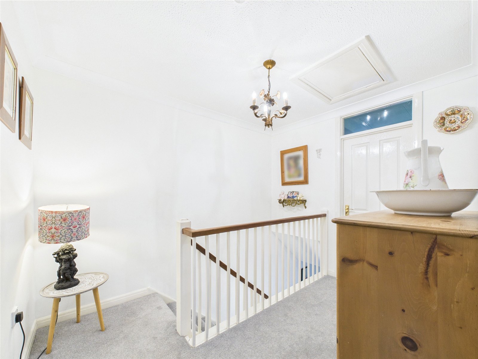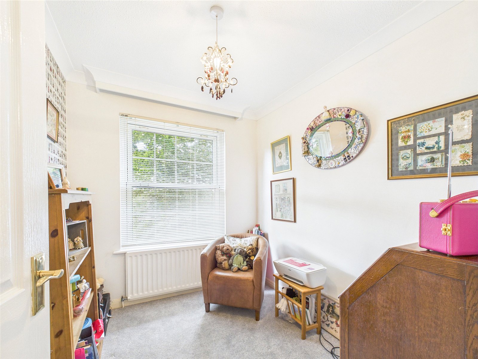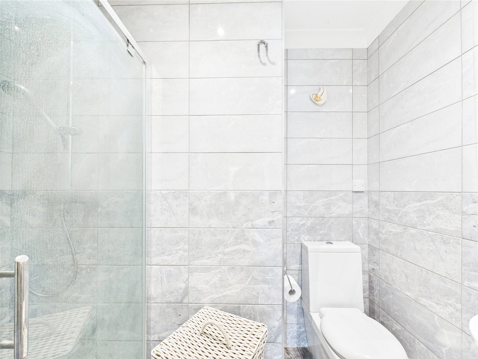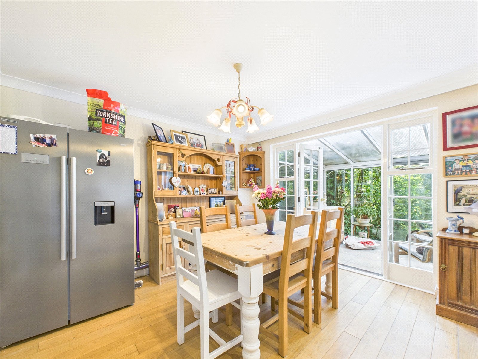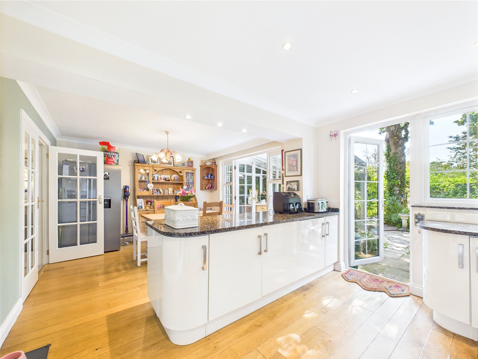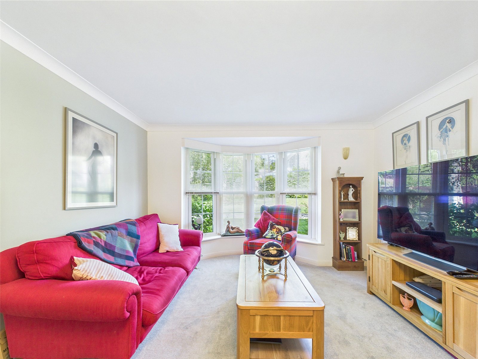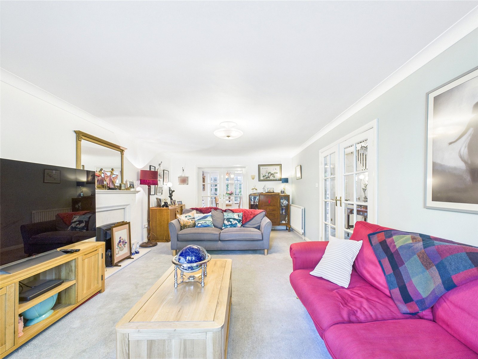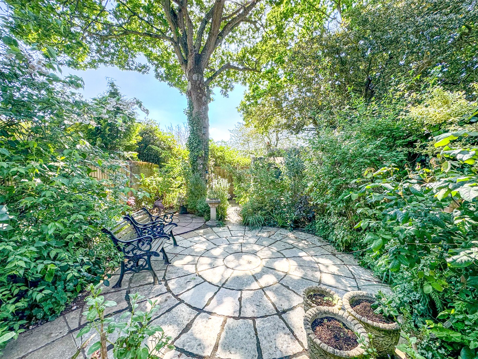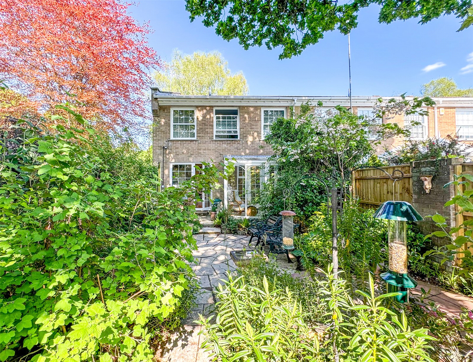Halton Close, Bransgore, Christchurch, Dorset, BH23 8HZ
- End of Terrace House
- 4
- 2
- 1
- Freehold
Key Features:
- Well presented throughout
- Modern Kitchen/Dining Room
- Four Bedrooms
- Modern Bathroom & Ensuite
- Westerly aspect Garden
- Garage in block
Description:
AN IMPRESSIVE, MODERN FOUR BEDROOM GEORGIAN STYLE TOWN HOUSE FEATURING AN OPEN PLAN KITCHEN/DINING ROOM, SITUATED IN A HIGHLY REGARDED DEVELOPMENT WITHIN A STONES THROW OF THE VILLAGE CENTRE AND ITS EXCELLENT RANGE OF AMENITIES.
The property is conveniently situated in a highly regarded development within a stone's throw of the village centre and its excellent range of amenities to include a good selection of day to day shops, two Medical Centres, three Public Houses and a popular Primary School. The New Forest National Park with its pleasant country walks and villages is close to hand, whilst the beautiful harbourside town of Christchurch is a short drive away.
INTERNALLY:
A particularly spacious Lounge enjoys a bay window to the front, a feature fireplace and twin doors to the Kitchen/Dining Room.
The spacious Kitchen/Dining Room enjoys inset downlighters, wooden flooring, access to the Conservatory and the rear Garden. A high quality fitted kitchen offers a selection of white gloss fronted cupboard and drawer units complemented by a contrasting work surface and integrated appliances.
The ground floor further offers a particularly spacious Entrance Hall with attractive tiled flooring and a convenient ground floor Cloakroom.
To the first floor is a spacious landing.
A spacious Master Bedroom enjoys large sash style windows and is further complemented by a modern Ensuite Shower Room.
Bedrooms Two and Three are both good size double rooms with built in wardrobes whilst Bedroom Four is a good size single room.
The tasteful Family Bathroom is fitted with a modern matching white suite, further complemented by a window to the rear and part tiled walls.
EXTERNALLY:
To the front is a lawned garden with a shrub border and a paved path to the front door.
The Westerly aspect Rear Garden is laid primarily to paved Patio with well a selection of shrubs and trees.
There is a Garage in a nearby block.
There is an annual maintenance charge payable for the upkeep of the communal grounds. The payment for 2024/2025 = £971.52
COUNCIL TAX BAND: D
TENURE: FREEHOLD.

