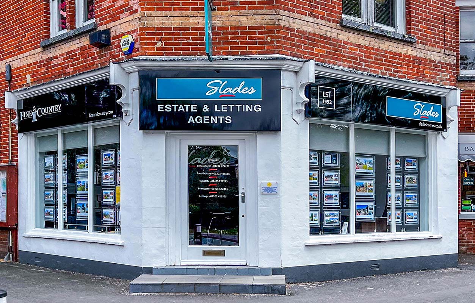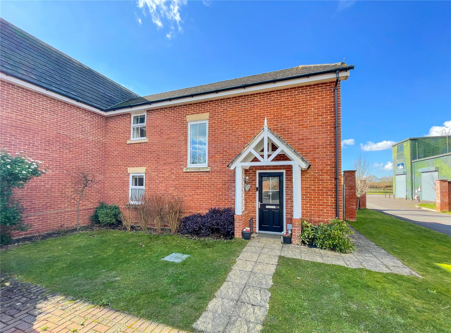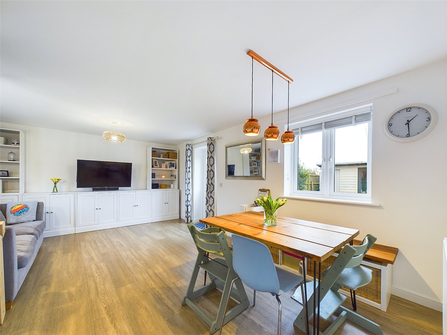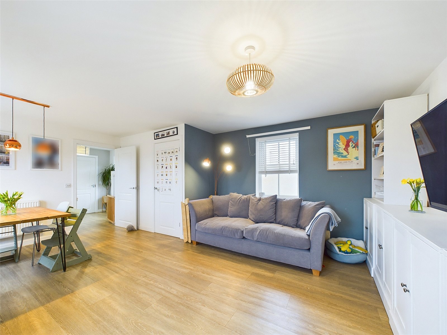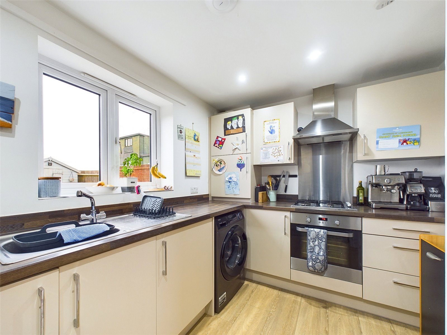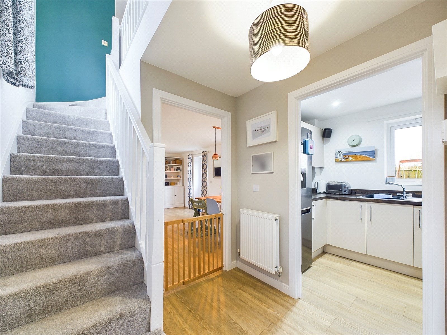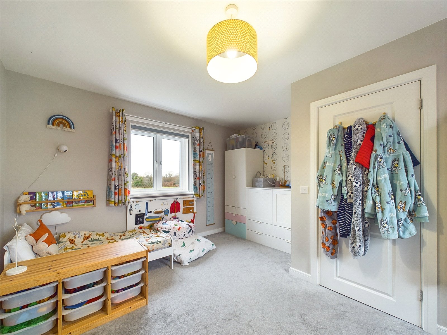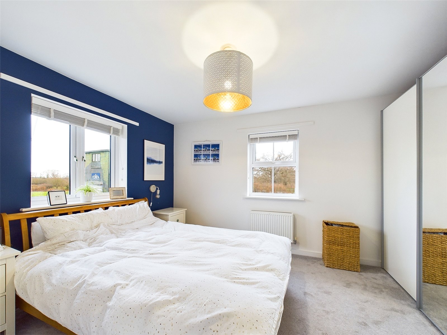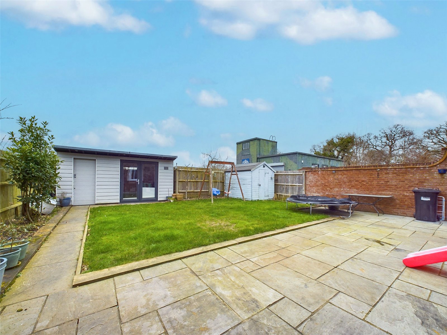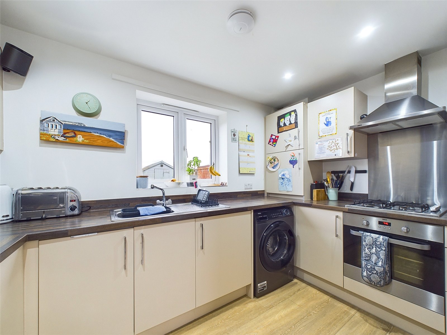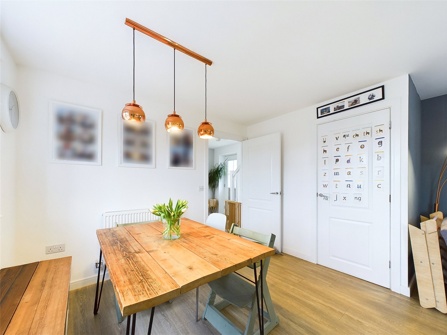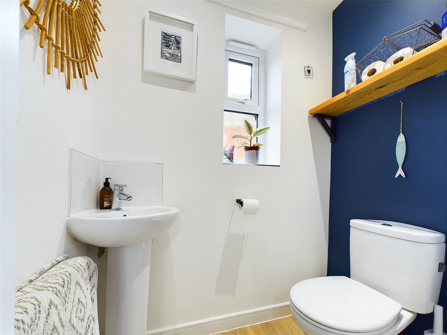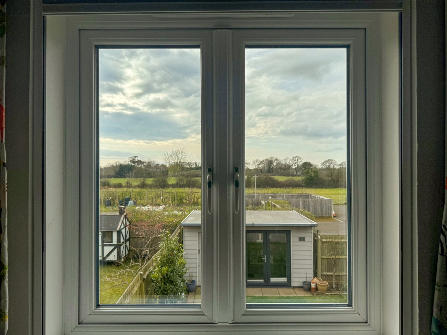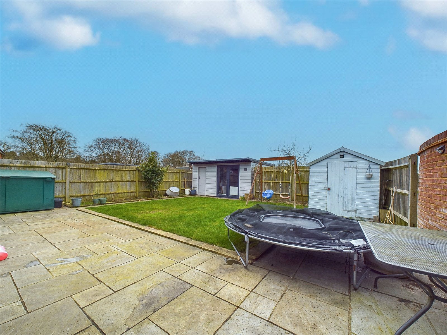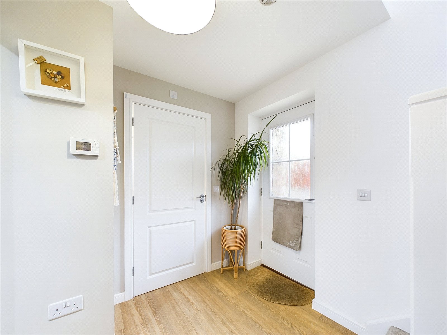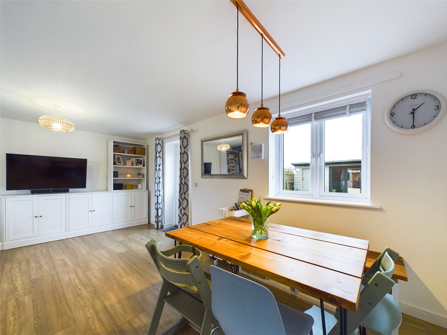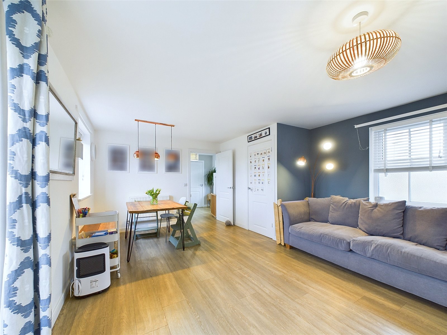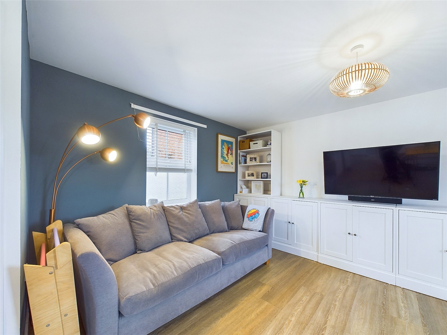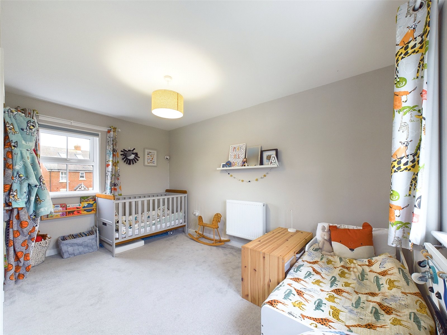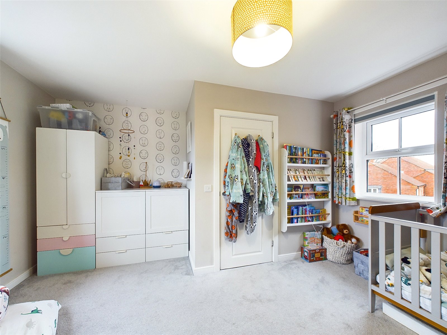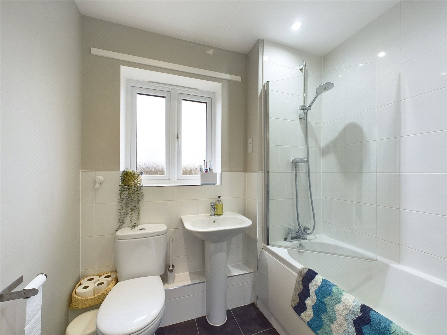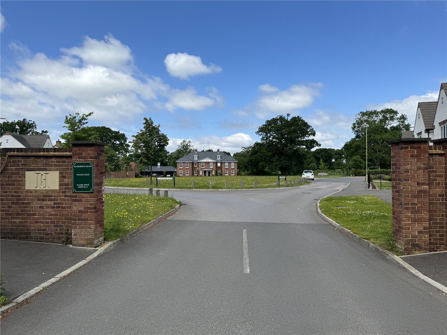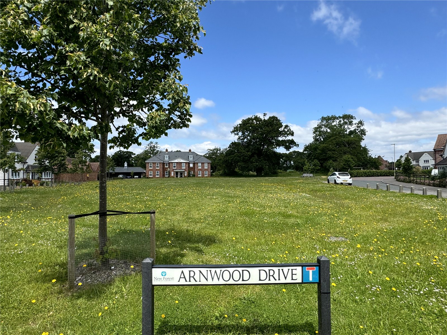Arnwood Drive, Bransgore, Christchurch, Dorset, BH23 8FH
- Semi-Detached House
- 2
- 1
- 1
Key Features:
- Delightful rural views
- Westerly aspect Garden
- Modern semi-rural development
- Remainder of NHBC warranty
- Tastefully presented
- Attractive communal areas
Description:
A STUNNING MODERN HOME WITH A WESTERLY ASPECT REAR GARDEN BENEFITTING FROM AN IMPRESSIVE HOME OFFICE AND DELIGHTFUL RURAL VIEWS TO THE REAR, SITUATED IN A HIGHLY SOUGHT AFTER VILLAGE DEVELOPMENT
Situated on a most desirable modern development with an attractive communal green area, a children's play park and a dog walking area with a rural backdrop. Within a short stroll Bransgore village centre offers a good selection of amenities to include a good range of day to day shops, two Medical Centres and three charming Public Houses, along with a popular Primary School, which is in turn a feeder for both the highly regarded Ringwood and Highcliffe Comprehensives. The New Forest National Park with its pleasant country walks and villages is close to hand, whilst the beautiful harbourside town of Christchurch and its neighbouring coastline is approximately 5 miles distant.
INTERNALLY:
The ground floor accommodation offers a spacious dual aspect Lounge/Dining Room with a door leading to the Rear Garden. Further benefits include a useful understairs storage cupboard and wooden flooring
The Kitchen is fitted with a comprehensive selection of cupboard and drawer units with a contrasting wood effect work surface, it also enjoys a delightful outlook over the rear garden
The ground floor further offers an attractive Entrance Hall and also offers access to a convenient Cloakroom.
The first floor Landing which enjoys a picture window to the front, offers a useful storage cupboard and a hatch providing access to the loft space.
Enjoying a peaceful outlook over the rear Garden, the Master Bedroom is a good size double room, whilst Bedroom two is also a good size double room enjoying dual aspect views.
A modern Bathroom offers a matching white 3-piece suite incorporating a panelled bath with a shower fitment over.
EXTERNALLY:
To the front of the property, a Driveway provides off road parking for one car and there is also a guest space.
The westerly facing Rear Garden is laid primarily to lawn with a paved Patio area and a Garden Shed.
There is a large Garden Room with power and wired internet to the premises and makes for a useful Home Office / Gym
COUNCIL TAX BAND: C
TENURE: FREEHOLD

