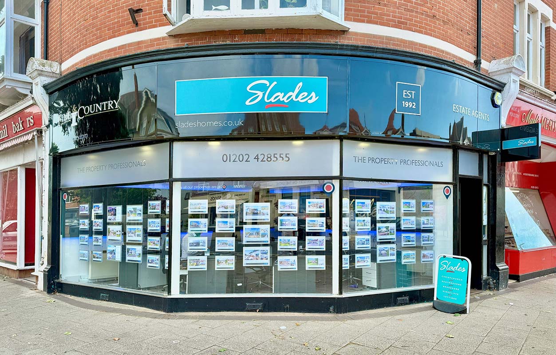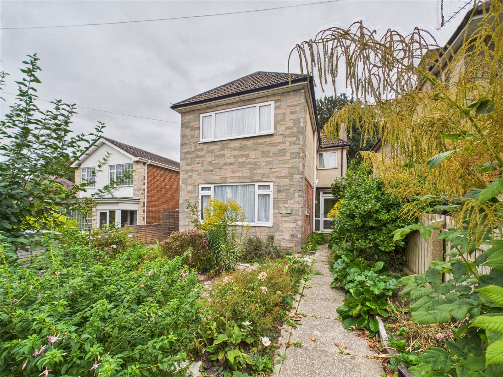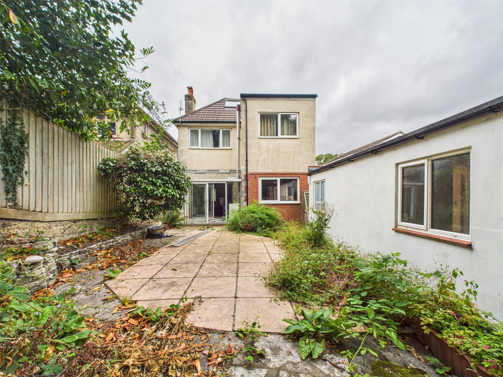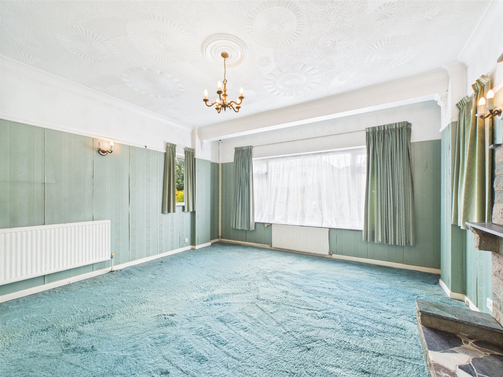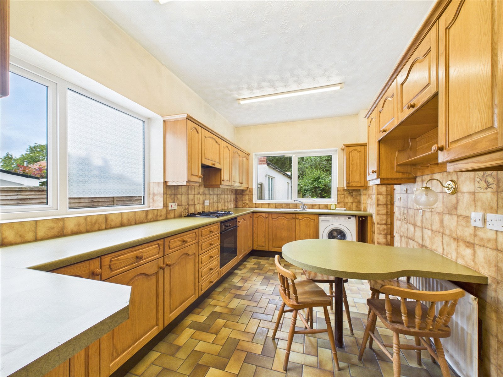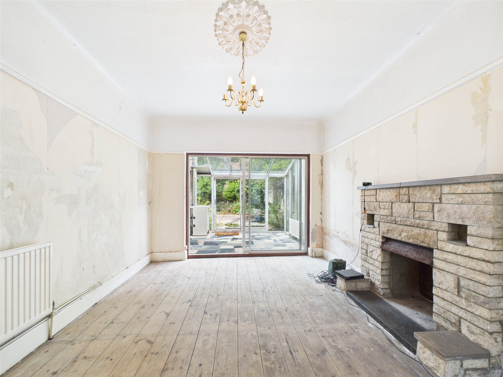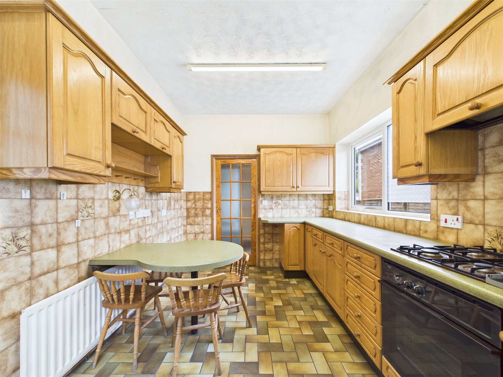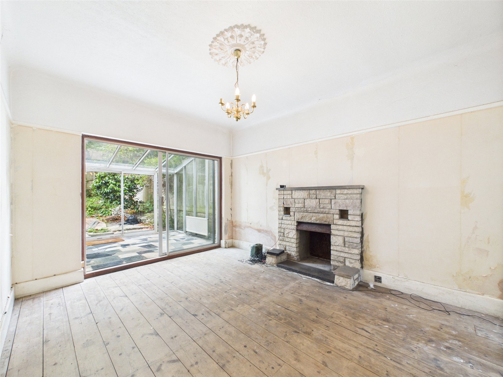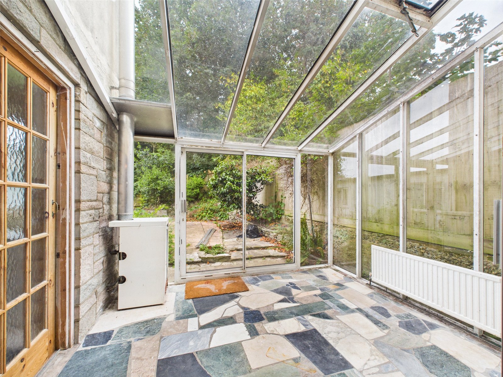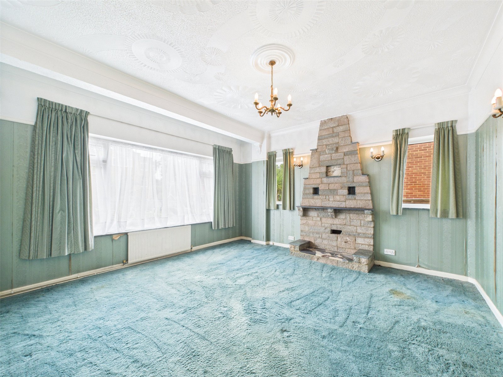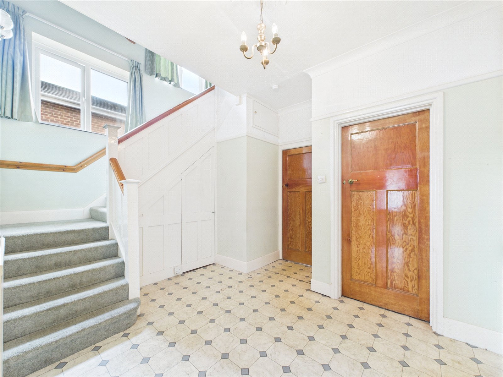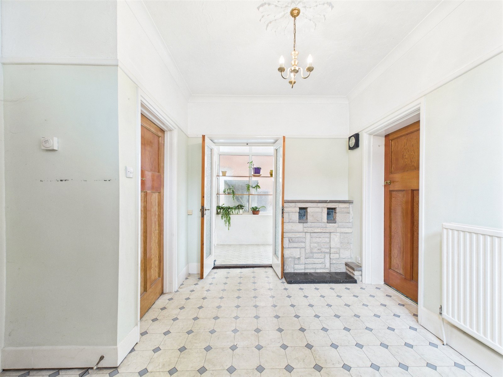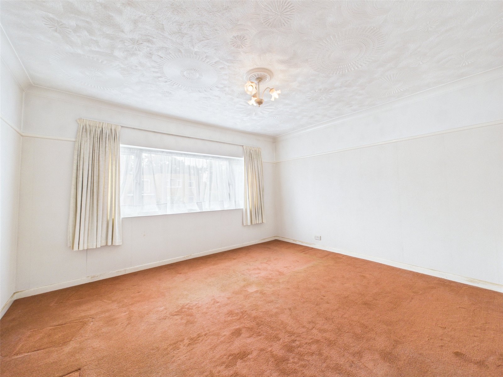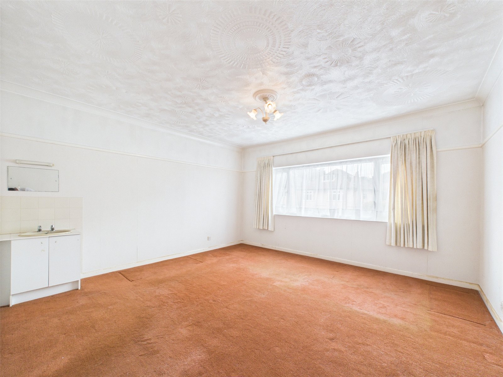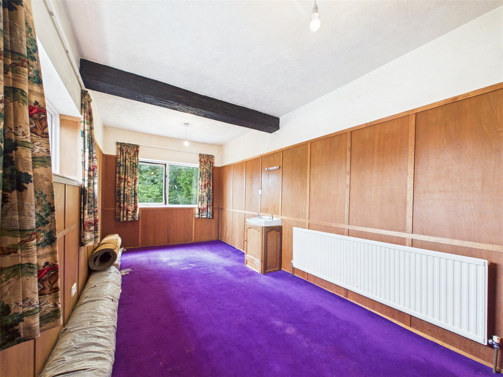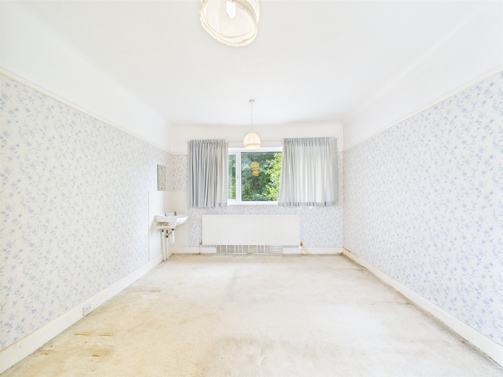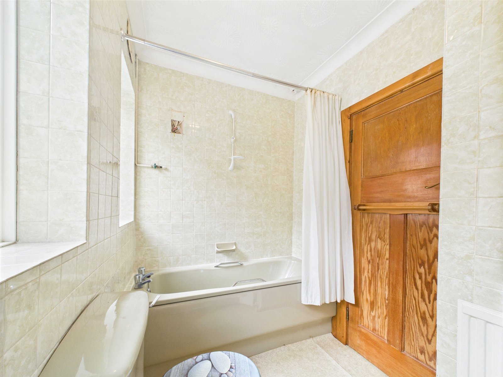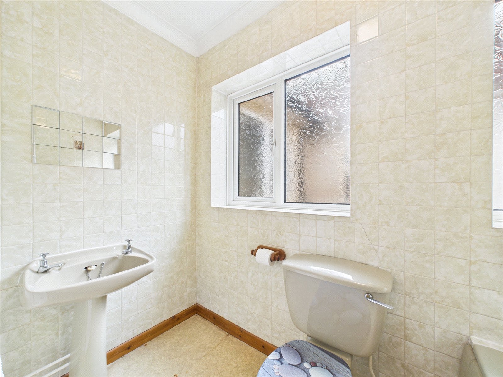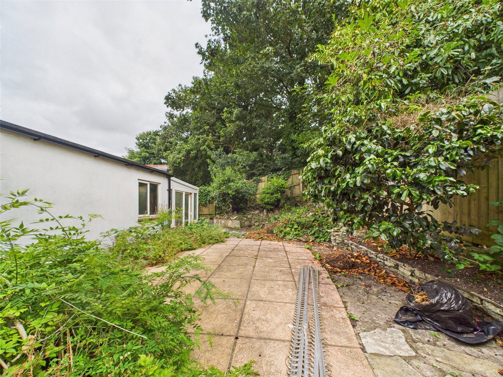Beaufort Road, Bournemouth, Dorset, BH6 5AJ
- Detached House
- 3
- Freehold
Description:
An extended and spacious three double bedroom detached home. Now in need of updating the property offers excellent further potential and is offered for sale chain free!
Well located, the property is within a short walk of the popular Southbourne Grove which offers a wide variety of shopping facilities, eateries and bus routes. Southbourne's clifftops and golden sandy beaches also being within easy reaching distance
Having been a well-loved home for many years the property does now require updating making it an ideal property to personalise and update to taste.
Entering the property a sizeable porch has double doors leading through to an impressive hallway which features high ceilings and an attractive staircase leading to the first floor.
The main reception room overlooks the front of property via a large window with additional side aspect windows giving good natural light.
Set to the rear of the home, the second reception room has a set of double doors returning to the front porch as well as sliding patio doors giving access to a fully glazed conservatory overlooking the rear gardens.
The kitchen also overlooks the rear gardens and comes fitted with a good range of eye and base level cupboards as well as breakfast table for casual dining.
Between the kitchen and main hallway, an inner hallway offers extra built in storage and has doors leading out to the side of property and a ground floor WC.
The first floor is served by a good sized landing with a side aspect window and built in storage cupboard.
There are three good-sized double bedrooms on the first floor, all of which come with fitted hand wash basins. There is also a fully tiled family bathroom which has two side aspect windows and a fitted three piece suite.
A fixed staircase leads from the first floor up to a pair of loft rooms with Velux windows. It should be noted the staircase would not comply with modern building regulations and the conversion is historic hence the loft rooms do not provide formal accommodation. They have however been used as craft/hobby rooms in the past, and demonstrate the additional scope there is to formally convert the roof space.
Outside, the property is enclosed by a low level fence to the front with double gates opening into a driveway. This continues down the side of property and through a set of double gates to a single garage which has an attached store and garden room which is accessed from the rear garden via French doors.
The rear garden is mainly laid to patio with abutting shrub beds. It would benefit from landscaping, also allowing personalisation to taste.
Whilst updating is required the property is generally presented in fair condition with double glazing installed throughout although it should be noted the boiler is no longer in service. A great house to personalise and make your own, internal viewing is a must.

