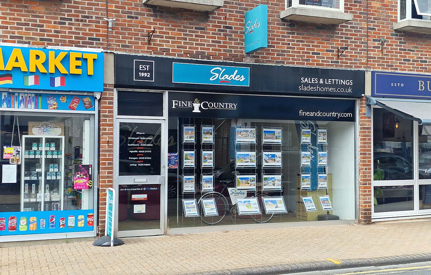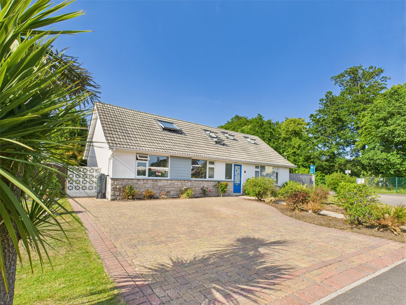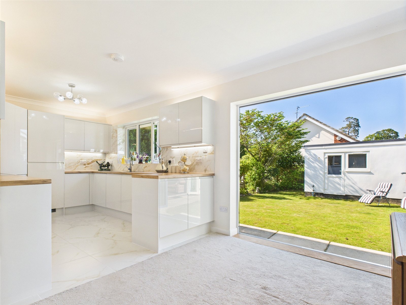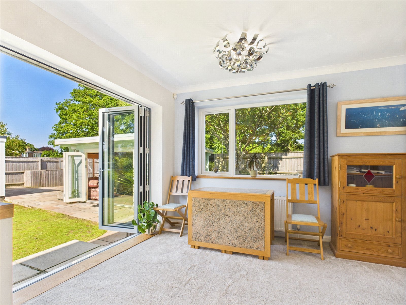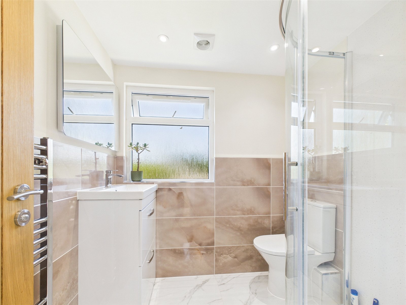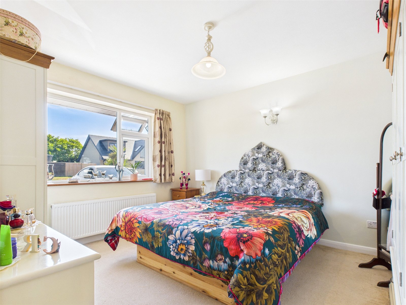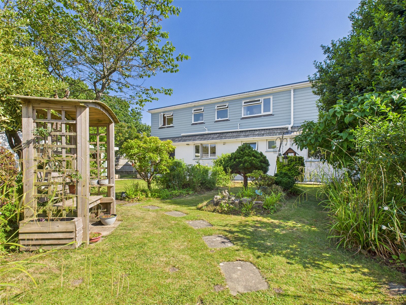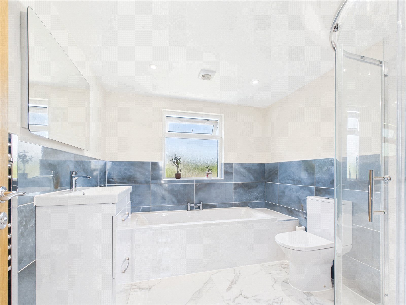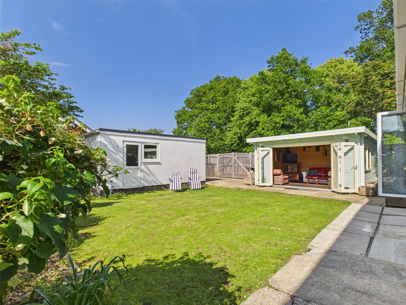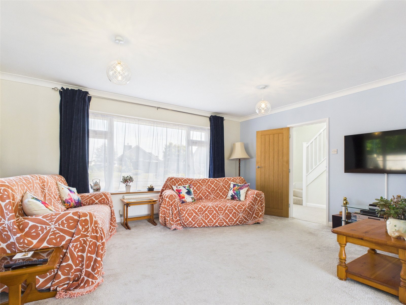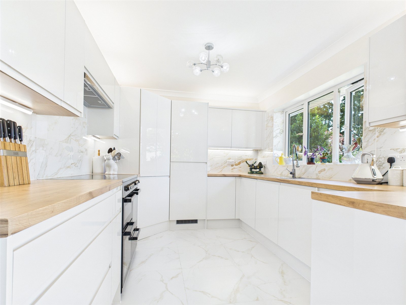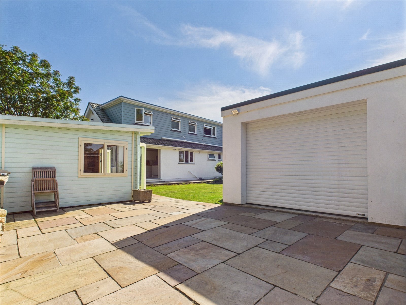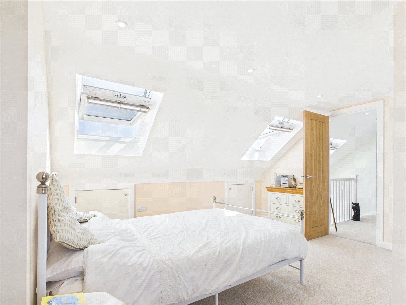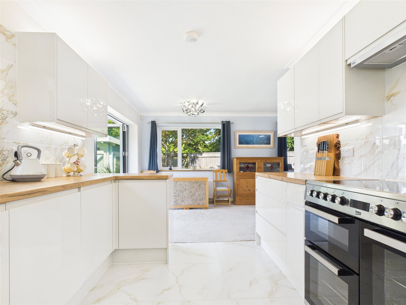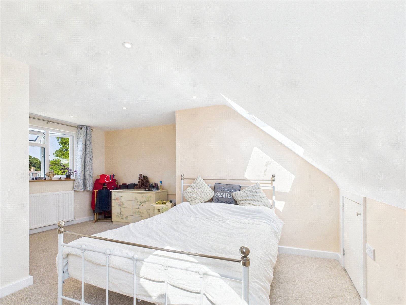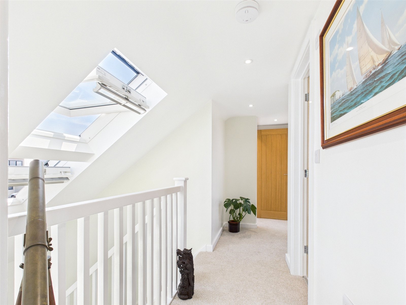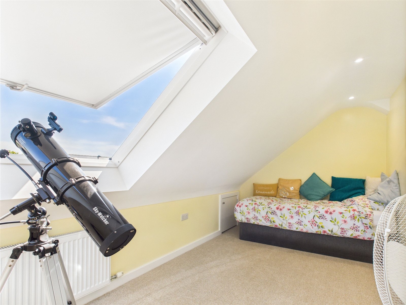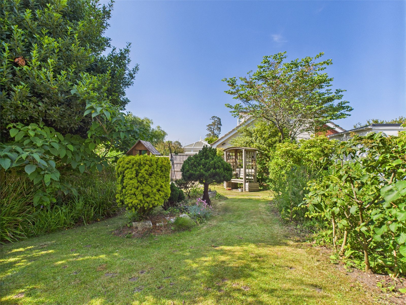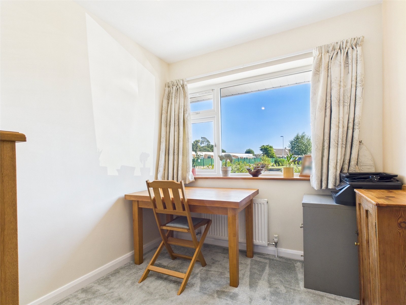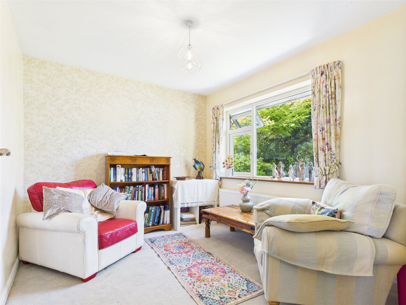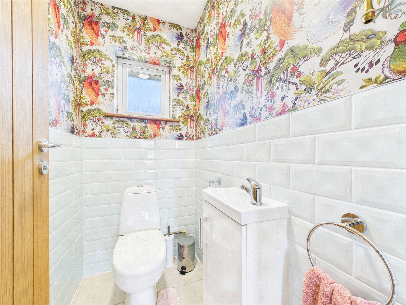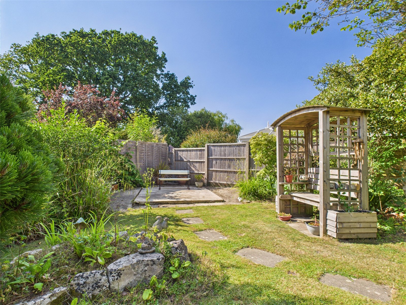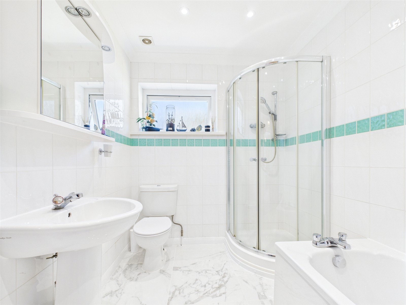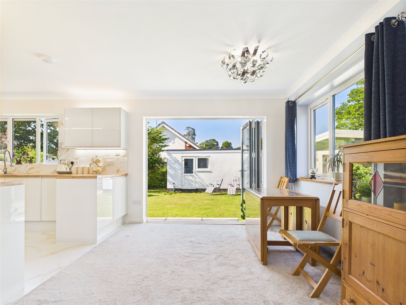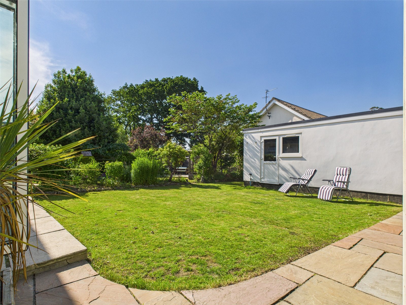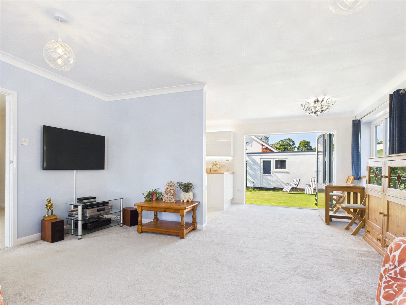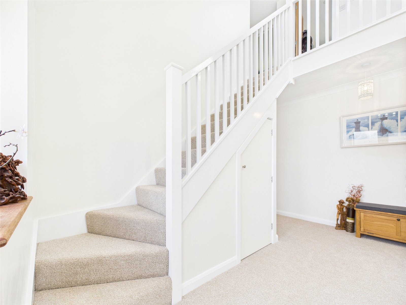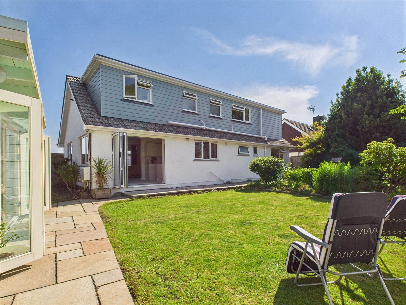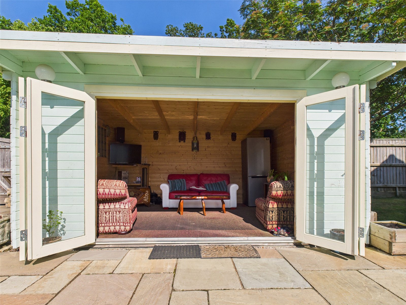Denham Drive, Highcliffe, Christchurch, Dorset, BH23 5AT
- Detached Bungalow
- 4
- 2
- 4
- Freehold
Key Features:
- Recently extended and renovated property near to the local primary school
- Super location just a short distance from the beach and high street
- Private, sunny rear and side gardens with various attractive and established plants throughout
- A 14'5" x 10'6" log cabin (approx. 5 years old) that has a 30amp supply and water
- Versatile accommodation of 1600 sq. ft. over two floors, that could include six bedrooms if required
- Triple aspect open plan living space with bifold doors into the garden
- Three bath/shower rooms including an en-suite, plus an additional separate downstairs WC
- Recently built detached garage measuring 18'6" x 11'2" with a 50amp supply so could act as a workshop, and off street parking
Description:
Recently renovated and extended. 1600 sq. ft. of versatile accommodation over two floors, currently setup as four bedrooms, a snug and an office. Three bathrooms including an en-suite, plus a separate WC. Private sunny gardens, a 14'5" x 10'6" log cabin, and a 18'6" x 11'2" garage. Superb location.
The open plan triple aspect living space has two large windows and bifold doors into the garden. The newly fitted, tiled kitchen, comprises a generous range of eye and base level units with cupboards with under lighting, drawers, and a larder. Range of integrated appliances and an 'Aga' style cooker.
On the ground floor are there are three useable bedrooms although the current owners use two as a snug and office respectively. The downstairs bathroom is tiled and comprises both a bath and separate shower cubicle, a WC and wash hand basin. Heated towel rail and obscured glazed window.
Alongside is an additional separate modern cloakroom with a WC and wash hand basin, again with an obscured glazed window.
On the first floor are three further bedrooms, two of which are good size double rooms, and the master benefitting from a tiled en-suite shower room with a wash hand basin and WC, and has an obscured glazed window and heated towel rail.
The spacious first floor bathroom comprises a bath and shower cubicle, a wash hand basin and WC, is tiled and has a heated towel rail and obscured glazed window.
Outside
A brick paved driveway on the front provides off road parking, with additional parking at the rear accessed via double wooden gates, and in turn leading to the recently constructed garage which has its own 50amp supply so could act as a workshop.
The gardens are mainly laid to lawn, with various established shrubs throughout. The rear and side gardens have a high degree of privacy and enjoy plenty of sun.
The log cabin (approx. 4 years old) is a great addition and has various uses. Currently acting as a summer house, it could be a great home office. It has a 30amp supply and water.
Council tax band E.

