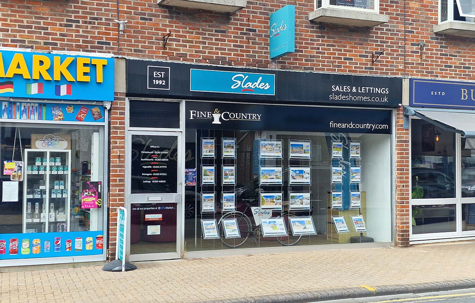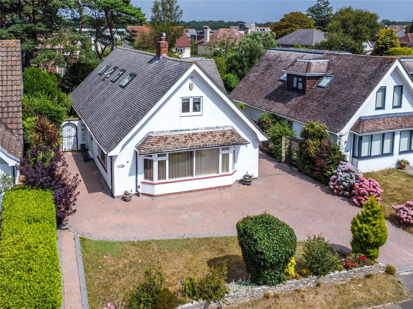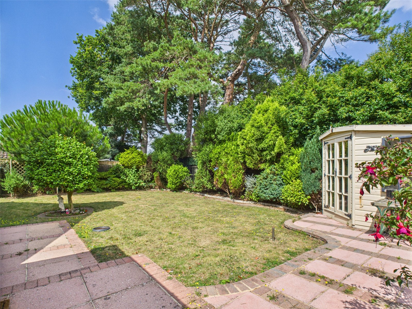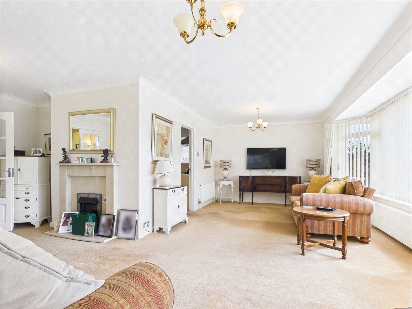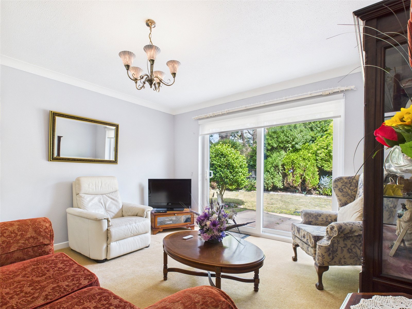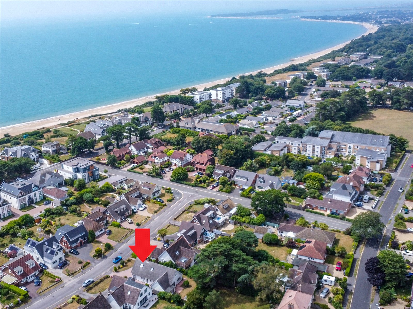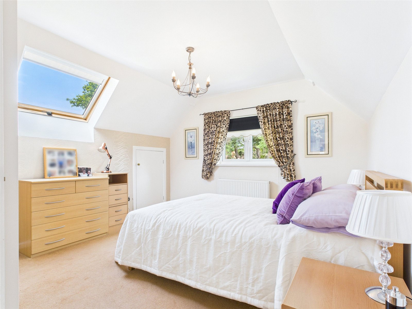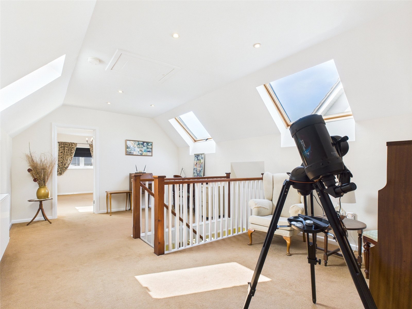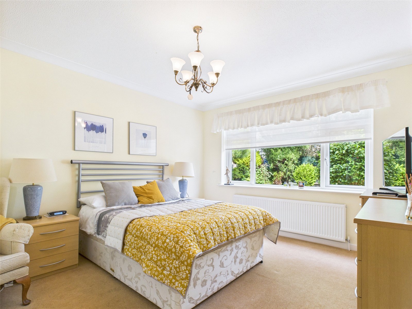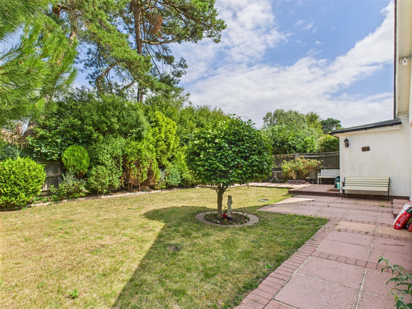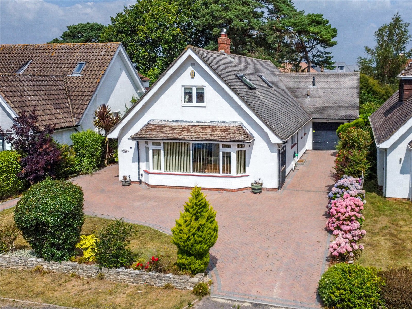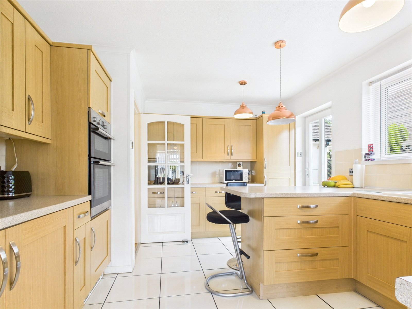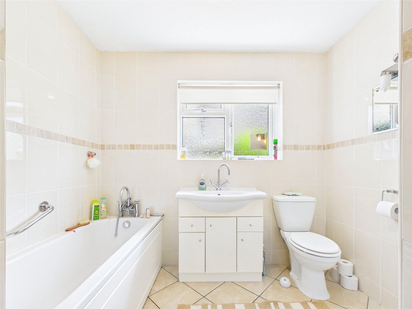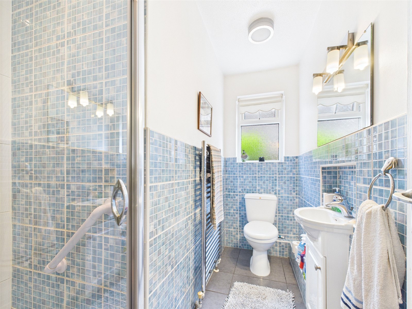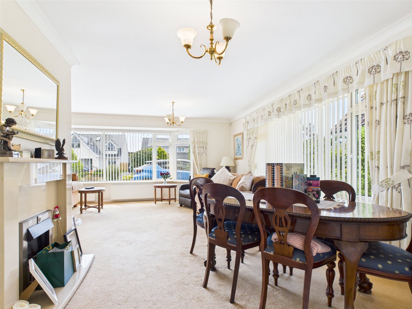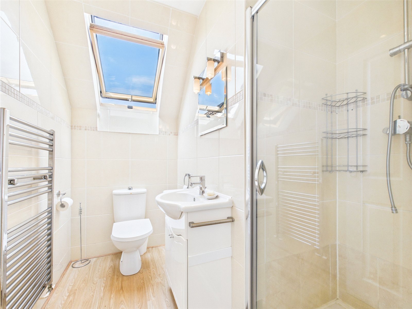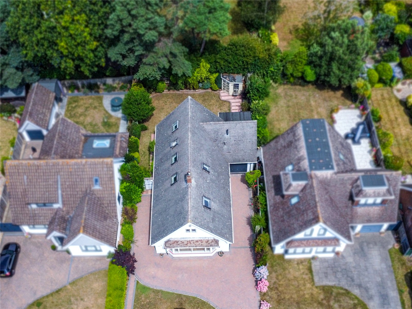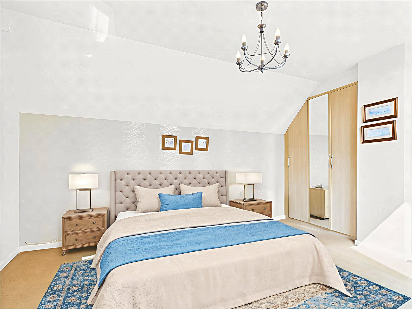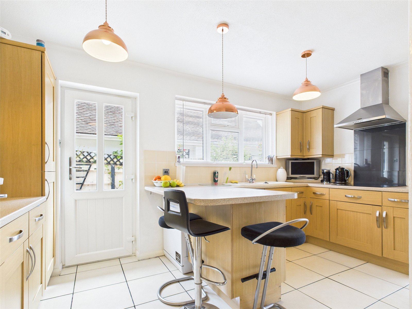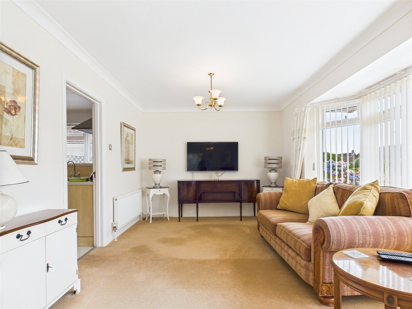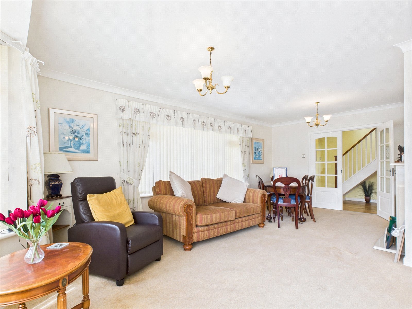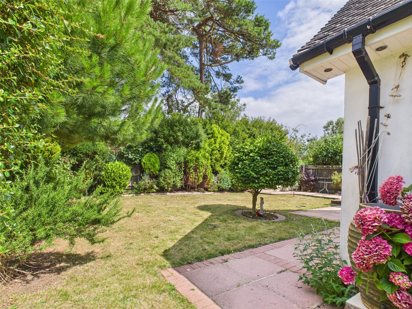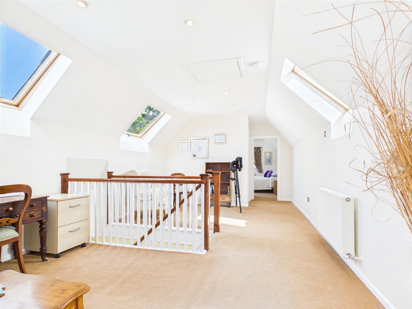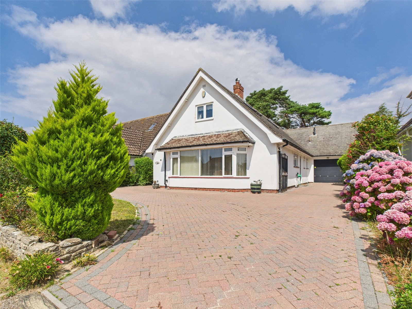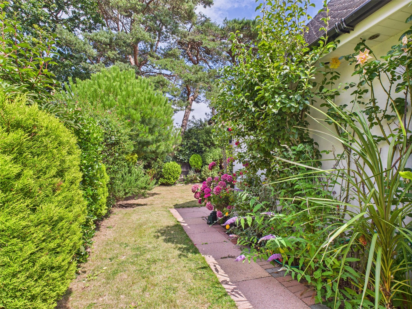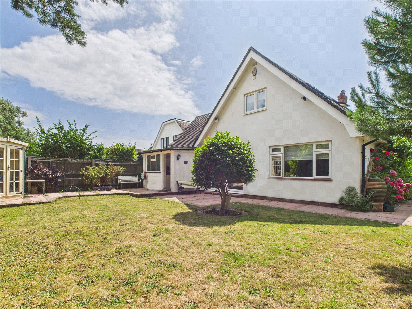Waterford Gardens, Highcliffe, Christchurch, Dorset, BH23 5DP
- Detached Bungalow
- 5
- 1
- 3
- Freehold
Key Features:
- One of Highcliffe’s most sought after cul-de-sacs
- Walking distance to the Clifftop and High Street
- Over 2000 sq. ft. of accommodation over two floors
- Five double bedrooms and three bathrooms
- Off road parking for several vehicles
- 23ft garage with loft room above
- Private, well established rear garden
- Potential to extend and improve further
Description:
Cul-de-sac location one road back from the cliff top. Over 2000 sq. ft. over two floors, including five double bedrooms and three bathrooms, with further scope to extend and improve. Parking for several vehicles and a garage. Private rear garden, and short walk to both the beach and high street.
The kitchen comprises a range of eye and base level units with cupboards, drawers and a breakfast bar. Range of integrated appliances and space for a fridge freezer. Door to the lounge diner, and door to the outside.
There are three double bedrooms on the ground floor if required, all with built in wardrobes. One currently acts as a sitting room, and has double doors into the garden. There is a ground floor shower room and a ground floor bathroom.
The impressive first floor landing is 18ft x 12ft, is bright and airy with dual aspect Velux windows. It is perfect for an office or reading area.
On the first floor are the two remaining double bedrooms, both with built in wardrobes. A further shower room completes the accommodation.
Above the garage, and currently accessed via a wooden staircase, is the loft void. It adjoins one of the first floor bedrooms, so could potentially be converted into further accommodation if required.
Outside
Large brick paved frontage provides off street parking for several vehicles. Established borders provide a degree of privacy.
Electric roller door allows access into the garage. A wooden staircase leads up to a loft room. Door on the rear leads into the garden which can also be accessed down the side of the property.
The rear garden is well established and has complete privacy. It is mainly laid to lawn with shrubbed borders, and has a patio across the rear of the house.
Council tax band E.

