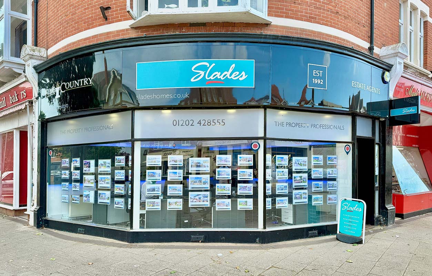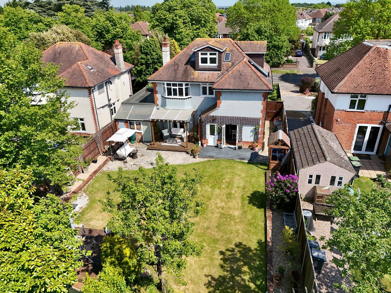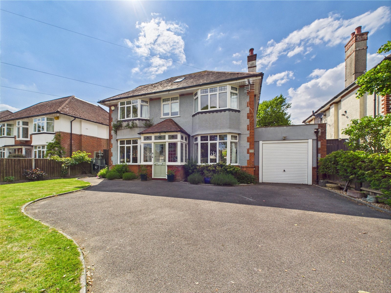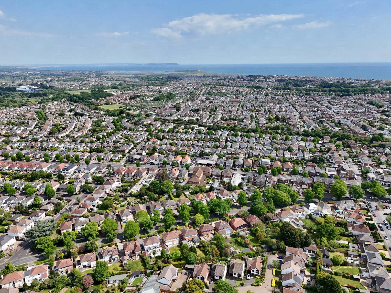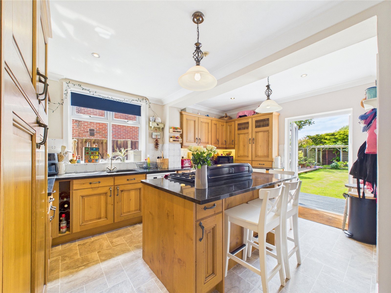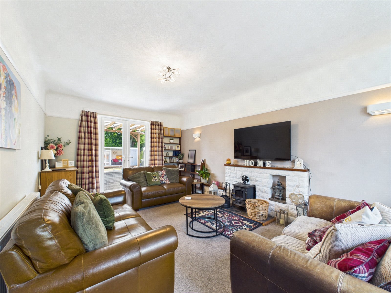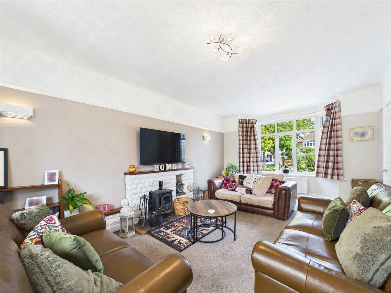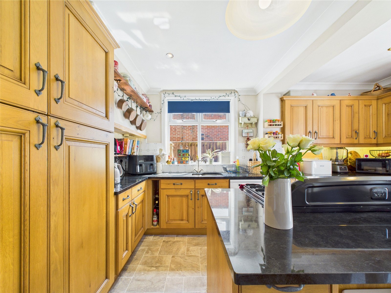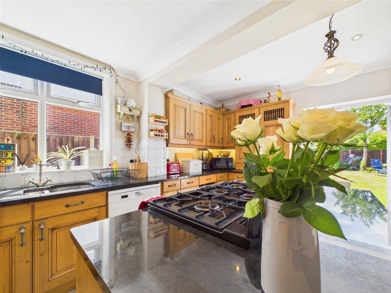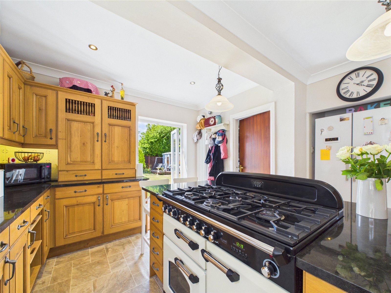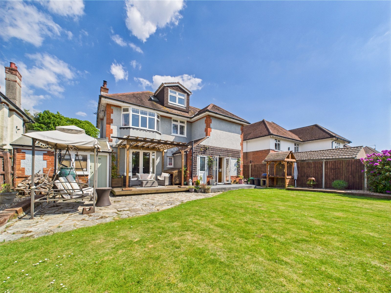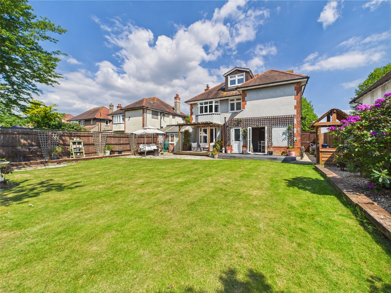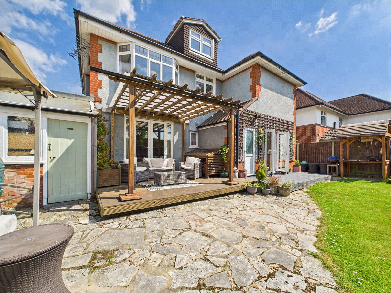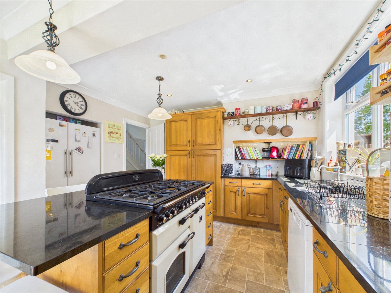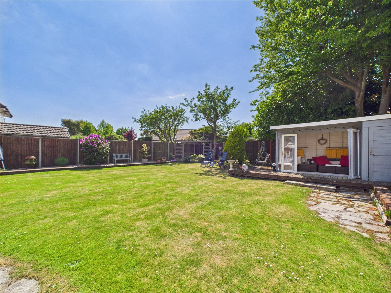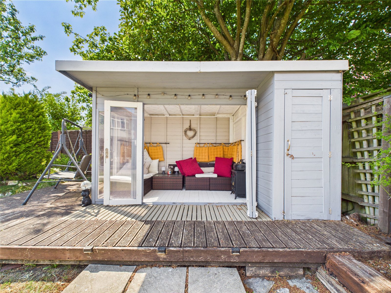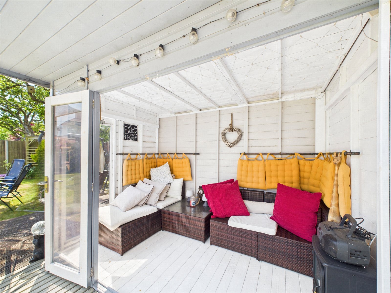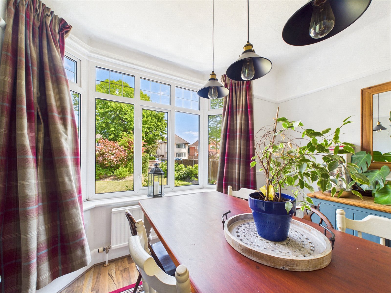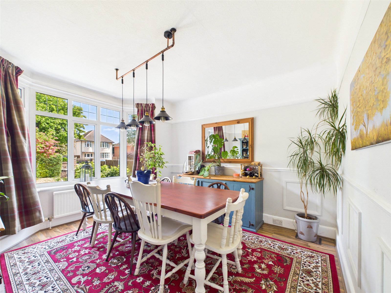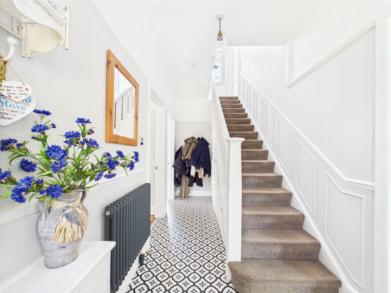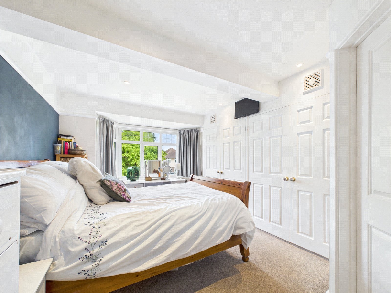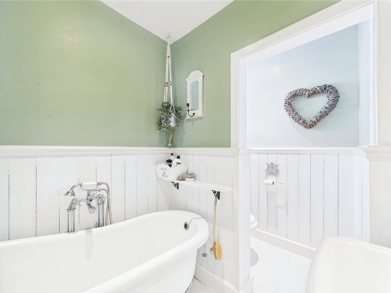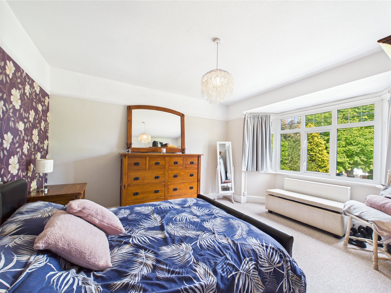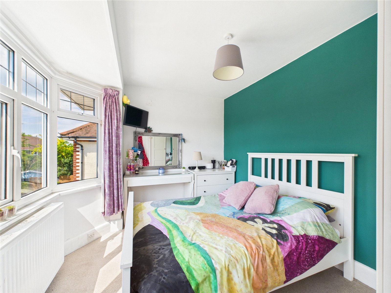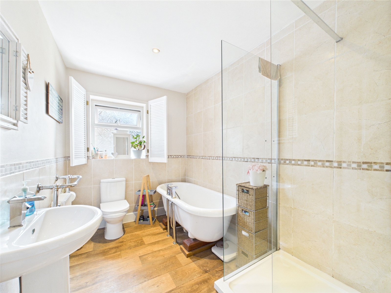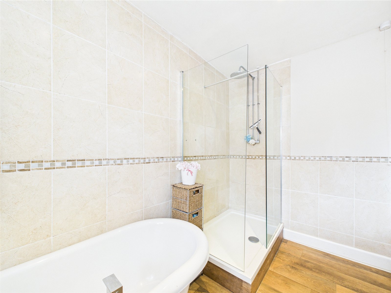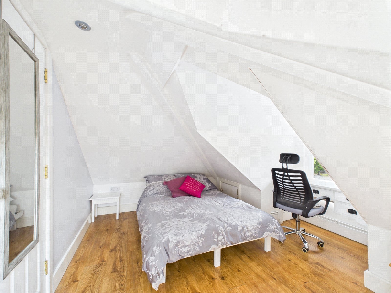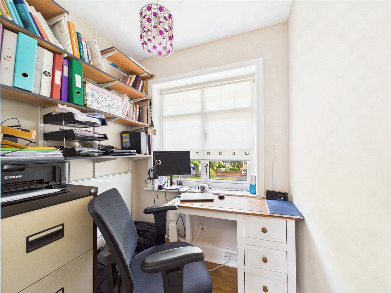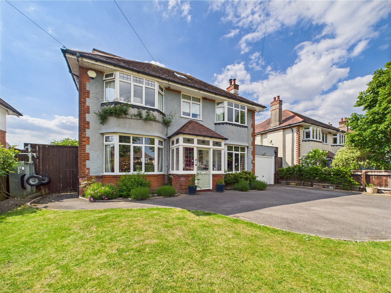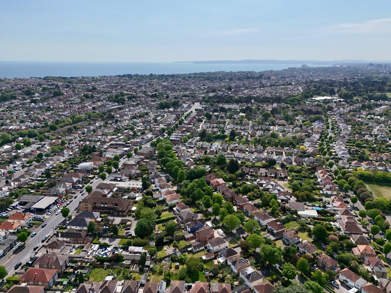Holdenhurst Avenue, Bournemouth, BH7 6RD
- Detached House
- 5
- 2
- 2
- Freehold
Description:
A 4/5 bedroom detached family home offering driveway parking, a garage, and a sizeable, private rear garden with a westerly aspect benefitting from a garden room/ office.
Entering the property on the ground floor, you are met with an impressive hallway that has been tastefully decorated and boasts an original character stain glass window at the top of the stairs flooding the space with natural light. Doors to all principle rooms can be found here.
The ground floor accommodation comprises of a dining room set to left hand side of the property and a living room set to the right spanning the full depth of the property, with both rooms benefit from bay windows and the living room boasting French doors leading out into the rear garden.
The kitchen breakfast room is then set to the rear of the property, this has been fitted with plenty of eye and base level storage units, a range style cooker and a central island unit with breakfast bar as well as a further set of French doors again leading you out into the garden. A utility room and the under-stair w/c completes the ground floor accommodation.
Ascending the stairs, you reach the first-floor landing which offers access to three good size double bedrooms, a fourth room currently used as a study and the family bathroom
which has been fitted with a tasteful four-piece suite. The master bedroom benefits from plenty of storage in the form of fitted wardrobes, and an en-suite bathroom boasting a roll top bath with shower fixture, hand wash basin, w/c and a heated towel rail.
Completing the house, the second-floor accommodation comprises of three rooms, a good sized bedroom with a further storage /bedroom and a w/c with a hand wash basin.
Externally, the property’s westerly facing rear garden truly is a sun trap and offers multiple seating areas in the form of decking/ patio areas abutting both the rear of the property and the rear boundary. A garden room supplied with power then offers a further space to relax and unwind, although it could also be easily utilised as a home office area for those looking to keep their home and work lives separated.
To the front of the property, there is a sizeable driveway area big enough to house at least four cars and set to the right-hand side is the attached garage/ workshop with power and lighting.
Further benefits include a mains powered burglar/smoke alarm system and a solar thermal hot water system, an efficient and economical way to generate hot water for your home.
This really is a fantastic opportunity to acquire a great family home in an ideal location, to arrange your viewing, contact Slades Estate Agents on 01202 428555 TODAY!
COUNCIL TAX BAND E
EPC RATING TBC

