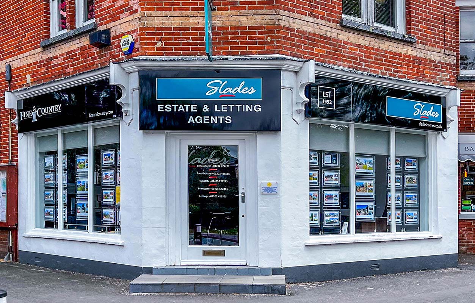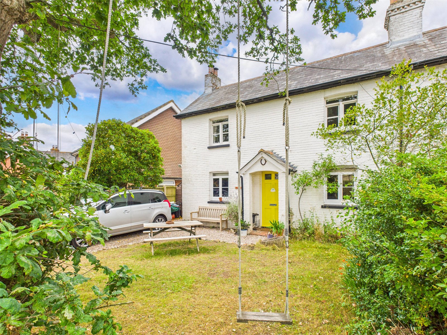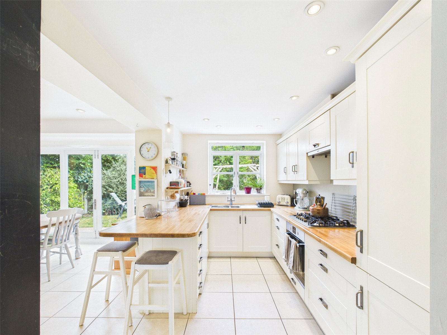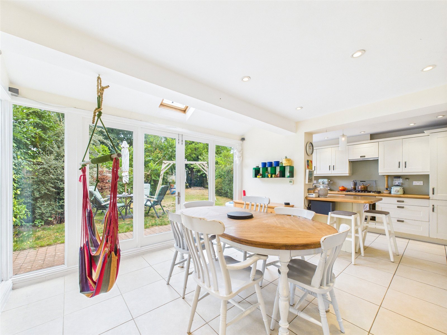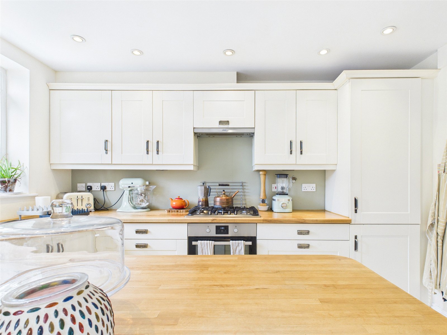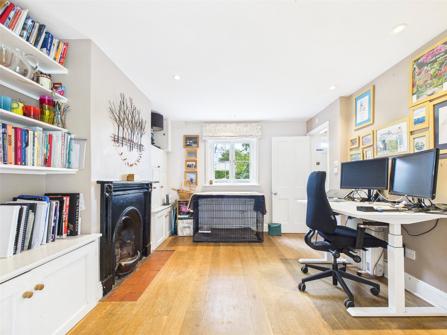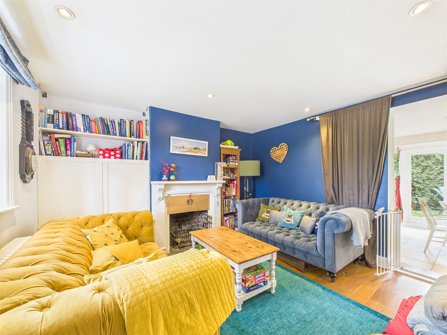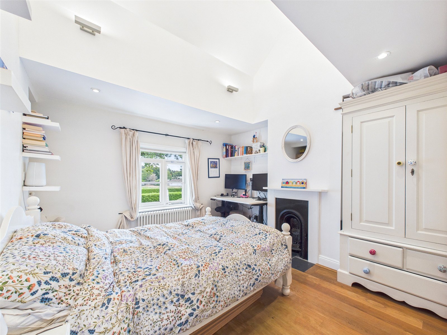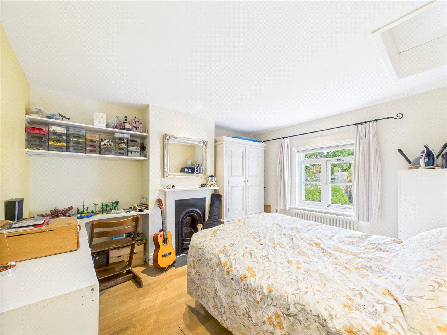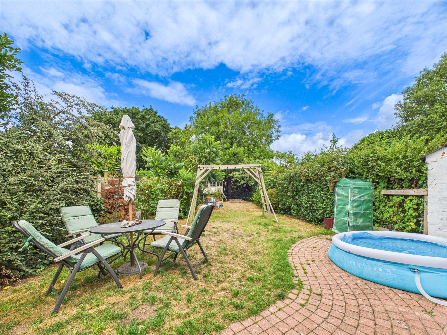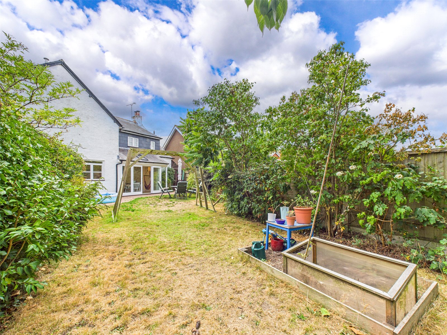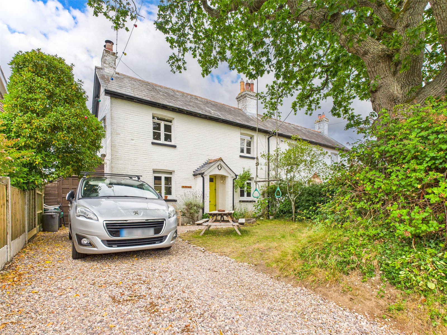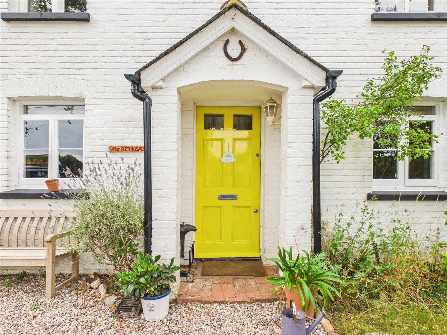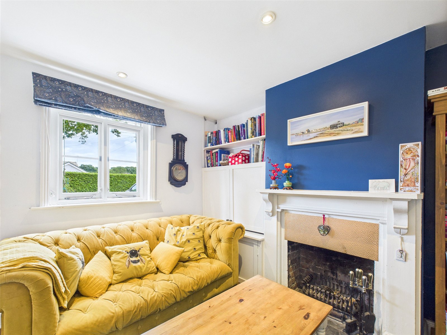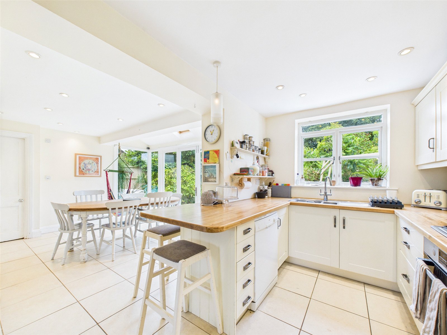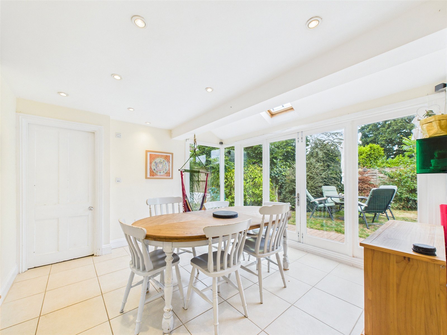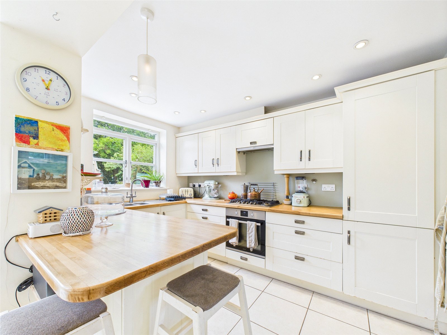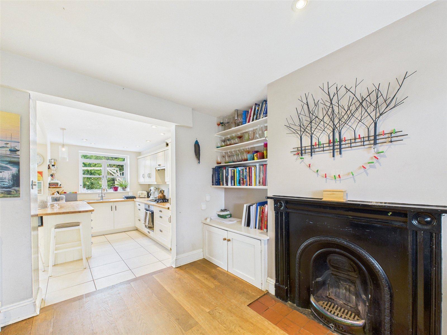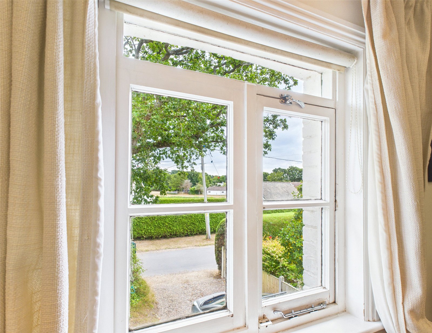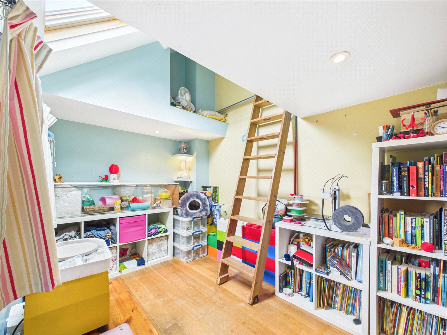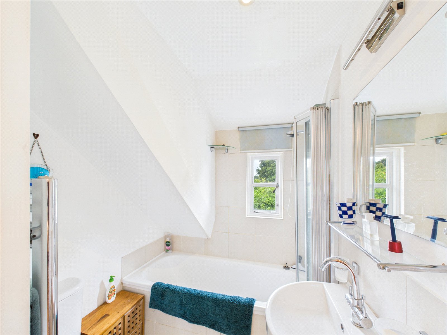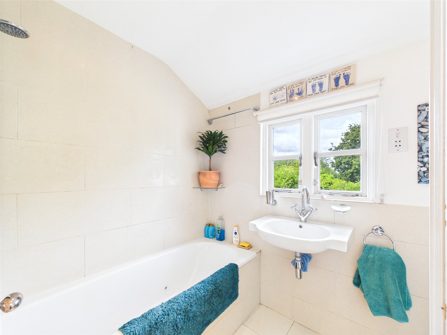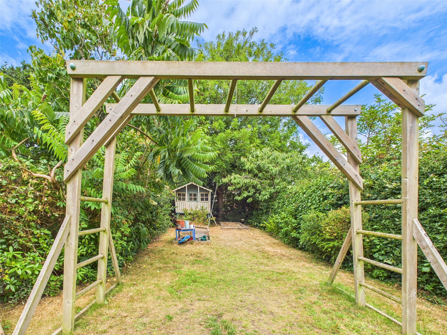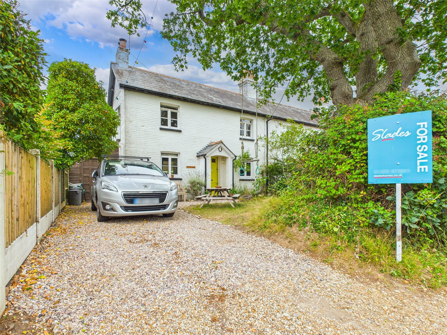Croft Road, Neacroft, Christchurch, Dorset, BH23 8JS
- Semi-Detached House
- 3
- 3
- 2
- Freehold
Key Features:
- Beautifully presented
- Delightful location
- Character features
- Three double Bedrooms
- Two Bathrooms
- Attractive Garden
Description:
A BEAUTIFULLY PRESENTED, MOST CHARMING SEMI-DETACHED VICTORIAN COTTAGE OFFERING IMPRESSIVE AND PRACTICAL MODERN ACCOMMODATION WHILST RETAINING MANY CHARACTER FEATURES, SITUATED ON A DELIGHTFUL COUNTRY LANE IN A BEAUTIFUL HAMLET LOCATION
The property is ideally located on a charming lane in the highly regarded semi-rural hamlet of Neacroft, situated within the very Western fringe of The New Forest National Park, offering a rural, yet convenient location with the beautiful harbourside town of Christchurch and its neighbouring coastline approximately 4 miles away whilst Bransgore Village Centre, which offers an excellent range of amenities to include a good range of shops, three Public Houses and a highly regarded Primary School, is within walking distance.
INTERNALLY:
Accessed via a central Entrance Lobby, the ground floor offers separate Sitting and Dining Rooms both enjoying a pleasant aspect over the front Garden, the Sitting Room features an open fire and offers a selection of built in storage units whilst the Dining Room features a cast iron fireplace upon a tiled hearth and offers a selection of built-in storage cupboards and a large understairs storage cupboard.
The Kitchen which flows openly to the Family Room is fitted with a selection of Shaker style units complimented by a beech work surface which extends to a breakfast bar at one end. Integrated appliances consist of a fan-assisted oven and grill with a 5-ring gas burner and "Smeg" pull-out extractor canopy over and a 'fridge/freezer, there is also a Dishwasher.
The light and airy Family Room offers twin opening doors to the rear Garden and a feature "Velux" skylight.
In addition, the ground floor further offers a convenient Utility Room.
To the first floor, the Master Bedroom benefits from a window to the front aspect and enjoys a feature vaulted ceiling, a cast iron fireplace with a slate tiled hearth and a useful recess has been utilized for a clothes hanging space. The Ensuite Bathroom offers a modern matching white suite incorporating a panelled bath with central taps and a shower fitment over.
Bedroom two is a good sized double room with a window to the front aspect and enjoys a cast iron fireplace upon a tiled hearth. There is also access to the insulated and boarded loft space with a carpet, radiator, power and lighting.
Bedroom Three, which is a smaller double room offers a window to the side and an additional "Velux" window and enjoys a carpeted mezzanine level which could be used as an additional play or sleeping area.
The Family Bathroom offers a modern matching white suite incorporating a panelled bath with central taps and a shower fitment over.
EXTERNALLY:
To the front of the property is a gravelled driveway providing off road parking for 2 vehicles, an adjacent font garden is laid to lawn with mature hedgerow and a tree to one side.
To the side, is an attached timber built Lean-to/Storage Shed with twin opening doors to both the front and rear providing access to the Rear Garden.
The Rear Garden enjoys a South Westerly aspect and a good degree of seclusion, it is laid to lawn with a brick paved Patio immediately abutting the rear of the property and boundaries are by way of handmade Hazel Hurdle fencing and mature hedgerow.
COUNCIL TAX BAND: D
TENURE: FREEHOLD

